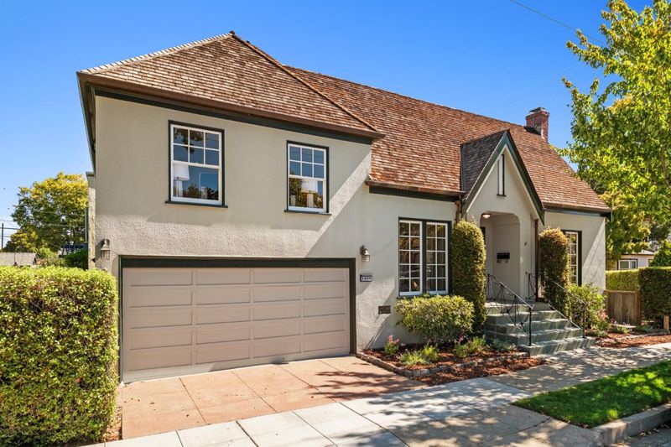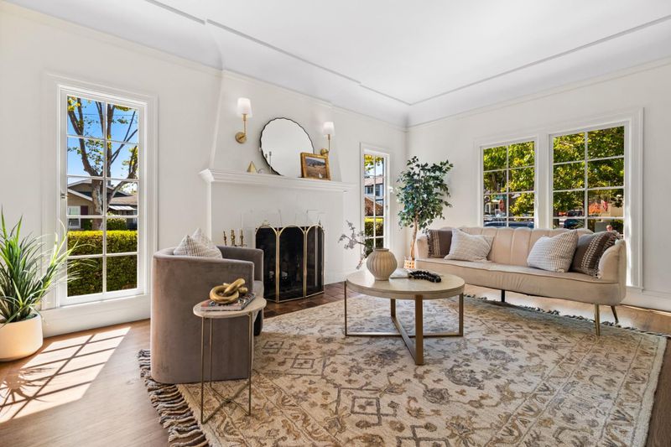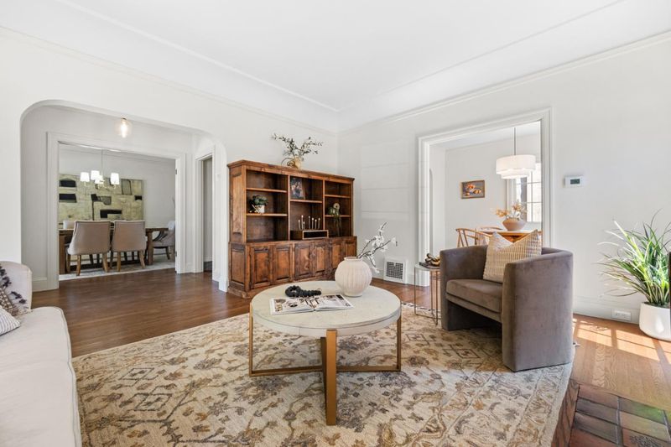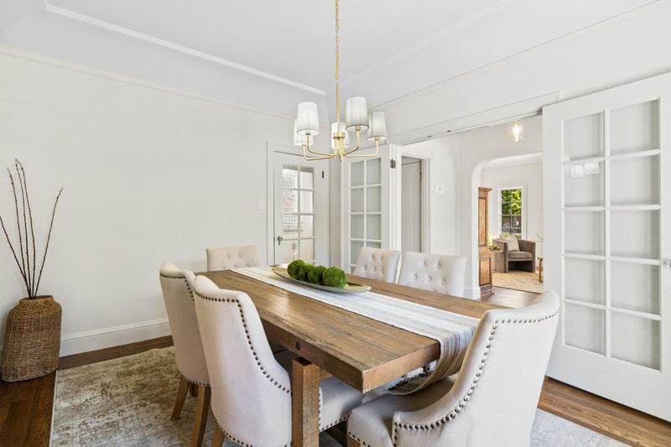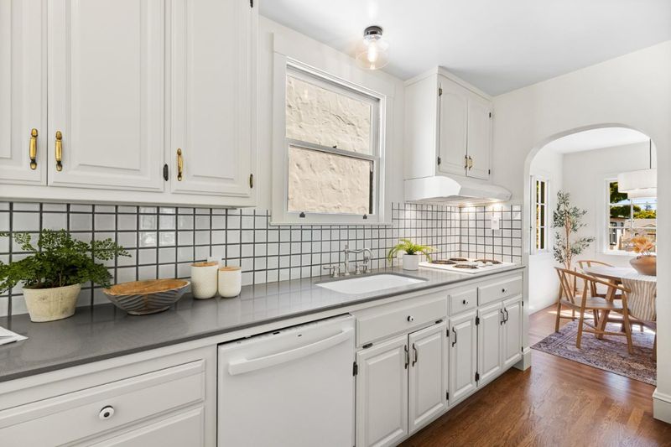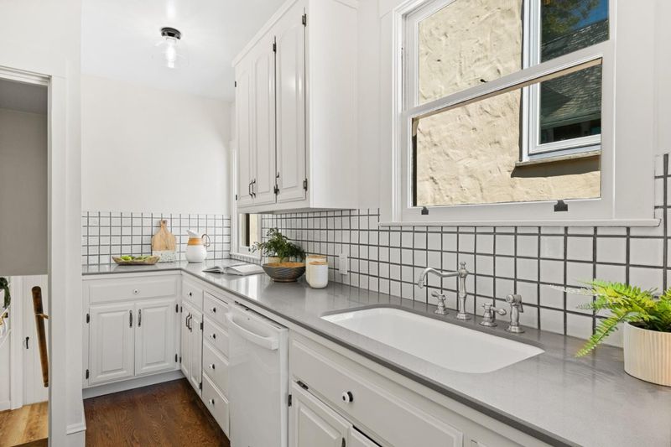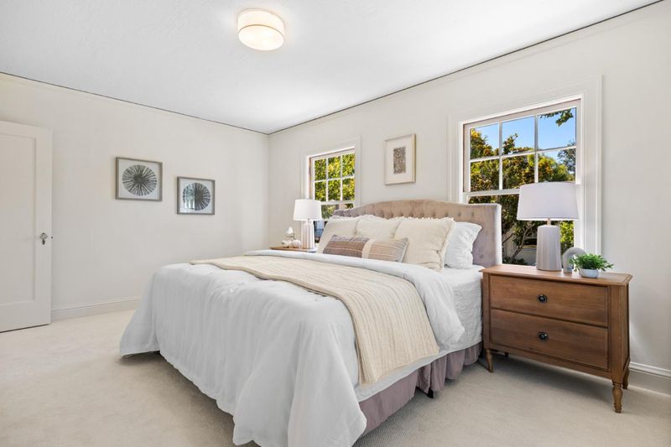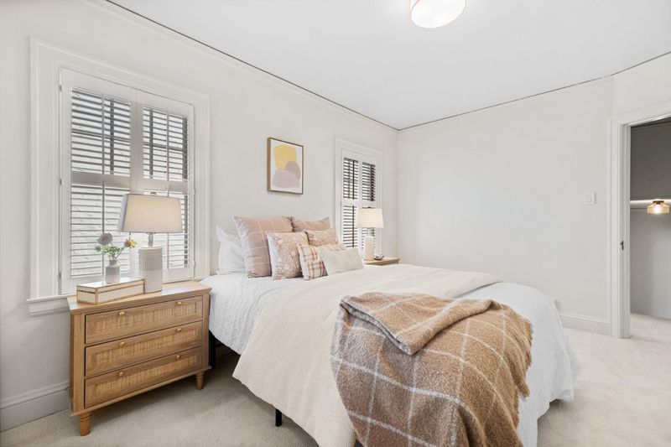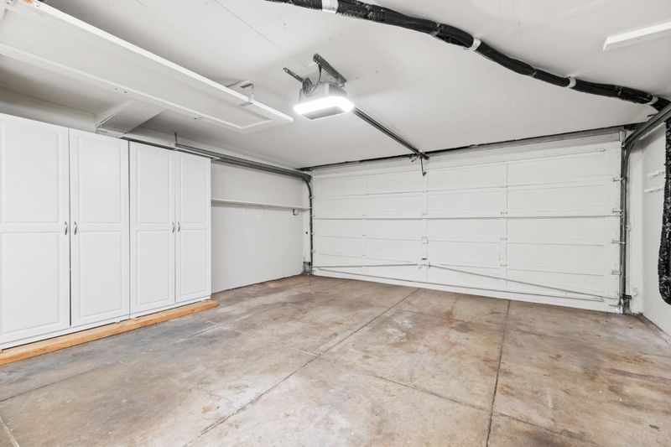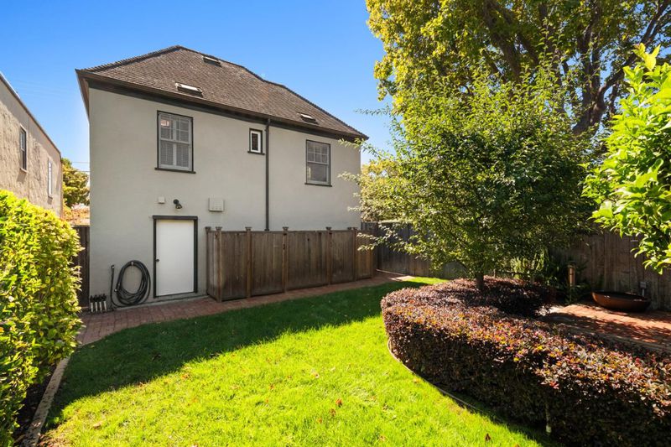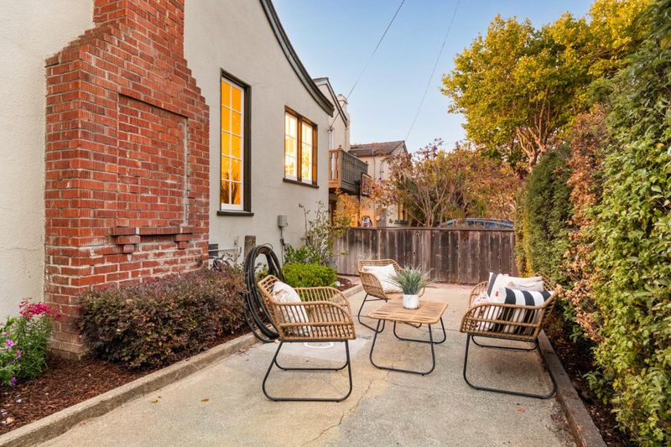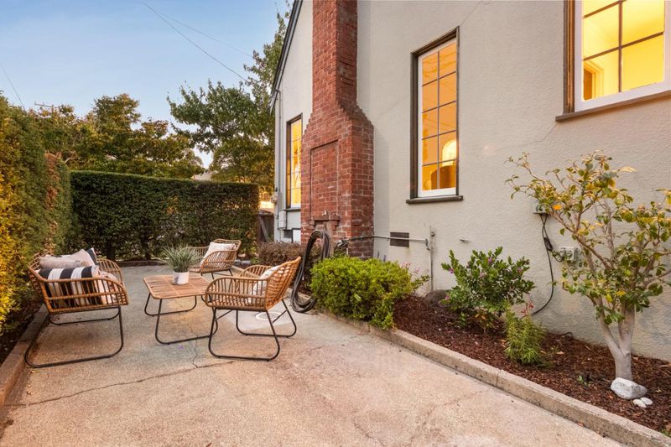
$1,595,000
1,250
SQ FT
$1,276
SQ/FT
1000 Capuchino Avenue
@ Sanchez Ave - 465 - Burlingame Terrace-Easton Addition, Burlingame
- 2 Bed
- 1 Bath
- 2 Park
- 1,250 sqft
- BURLINGAME
-

-
Sun Sep 7, 1:00 pm - 4:00 pm
-
Sat Sep 13, 1:00 pm - 4:00 pm
-
Sun Sep 14, 1:00 pm - 4:00 pm
Just two blocks from Broadway in sought-after Burlingame Terrace, this vintage property offers timeless character and modern potential. The circa 1926 gem is located on a newly landscaped corner lot framed by boxwood hedges on a sidewalk-lined street. Freshly painted inside and out with preserved heritage details like tall baseboards, coved ceilings with crown moldings, and glass doorknobs. A traditional foyer leads to the formal living room with fireplace. The formal dining room with chandelier connects to the kitchen through true divided light doors plus there is a sunny breakfast room. Upstairs are two bedrooms and a full bath with tile finishes. A lower-level includes a utility room with sink, a bonus bath with shower, plus attached 2-car garage with laundry. The garage also has access to a private side yard with expansive lawn and brick patio. Whether enjoying today or renovating for the future, this great location also benefits from access to top-rated Burlingame schools.
- Days on Market
- 3 days
- Current Status
- Active
- Original Price
- $1,595,000
- List Price
- $1,595,000
- On Market Date
- Sep 4, 2025
- Property Type
- Single Family Home
- Area
- 465 - Burlingame Terrace-Easton Addition
- Zip Code
- 94010
- MLS ID
- ML82020295
- APN
- 026-213-150
- Year Built
- 1926
- Stories in Building
- 2
- Possession
- COE
- Data Source
- MLSL
- Origin MLS System
- MLSListings, Inc.
McKinley Elementary School
Public K-5 Elementary
Students: 537 Distance: 0.4mi
Roosevelt Elementary School
Public K-5 Elementary
Students: 359 Distance: 0.5mi
American Advanced Academy
Private K-12
Students: 43 Distance: 0.5mi
Our Lady Of Angels Elementary School
Private K-8 Elementary, Religious, Coed
Students: 317 Distance: 0.6mi
Burlingame High School
Public 9-12 Secondary
Students: 1492 Distance: 0.7mi
The Bridge School
Private PK-8 Special Education, Elementary, Coed
Students: 13 Distance: 1.0mi
- Bed
- 2
- Bath
- 1
- Stall Shower, Tub
- Parking
- 2
- Attached Garage, On Street
- SQ FT
- 1,250
- SQ FT Source
- Unavailable
- Lot SQ FT
- 3,500.0
- Lot Acres
- 0.080349 Acres
- Kitchen
- Cooktop - Electric, Countertop - Quartz, Dishwasher, Garbage Disposal, Microwave, Oven - Built-In, Refrigerator
- Cooling
- Central AC
- Dining Room
- Breakfast Room, Formal Dining Room
- Disclosures
- Lead Base Disclosure, Natural Hazard Disclosure, NHDS Report
- Family Room
- No Family Room
- Flooring
- Carpet, Hardwood, Tile, Vinyl / Linoleum
- Foundation
- Concrete Slab
- Fire Place
- Living Room
- Heating
- Gas
- Laundry
- Dryer, In Garage, Washer
- Possession
- COE
- Fee
- Unavailable
MLS and other Information regarding properties for sale as shown in Theo have been obtained from various sources such as sellers, public records, agents and other third parties. This information may relate to the condition of the property, permitted or unpermitted uses, zoning, square footage, lot size/acreage or other matters affecting value or desirability. Unless otherwise indicated in writing, neither brokers, agents nor Theo have verified, or will verify, such information. If any such information is important to buyer in determining whether to buy, the price to pay or intended use of the property, buyer is urged to conduct their own investigation with qualified professionals, satisfy themselves with respect to that information, and to rely solely on the results of that investigation.
School data provided by GreatSchools. School service boundaries are intended to be used as reference only. To verify enrollment eligibility for a property, contact the school directly.
