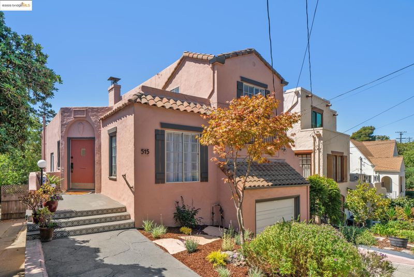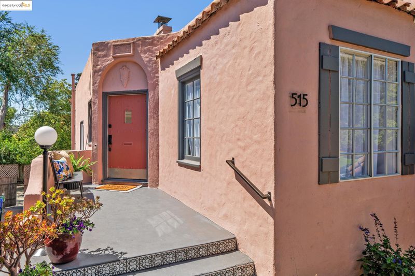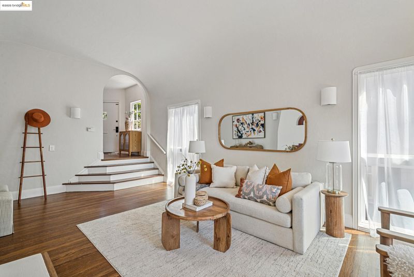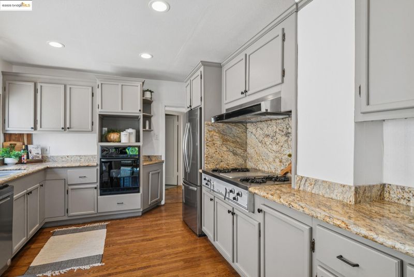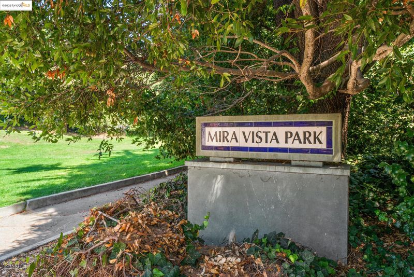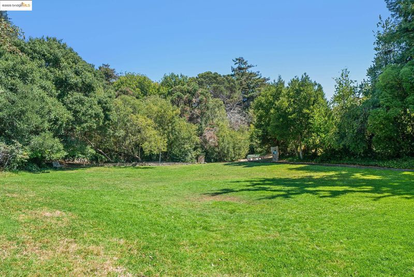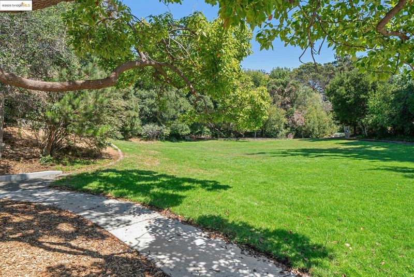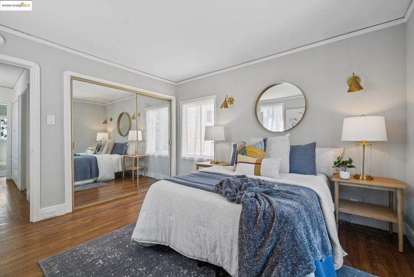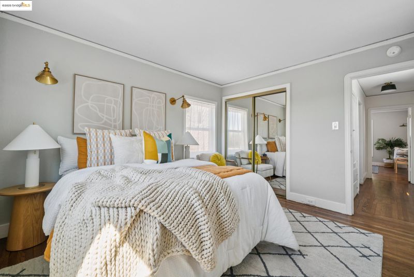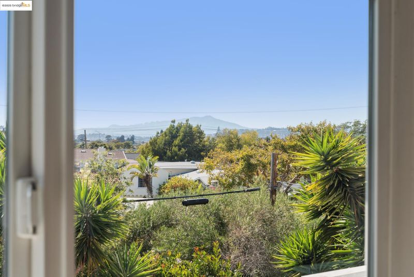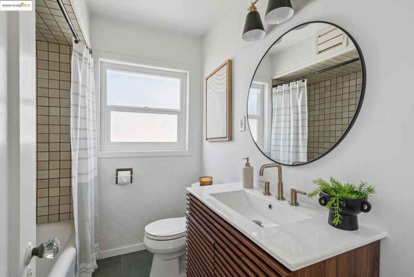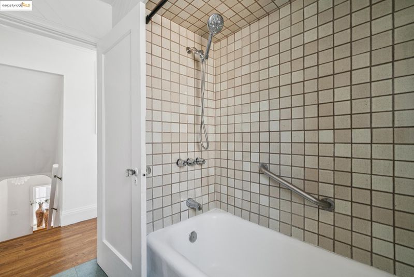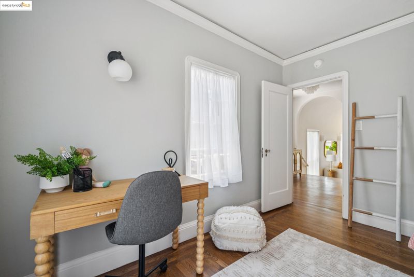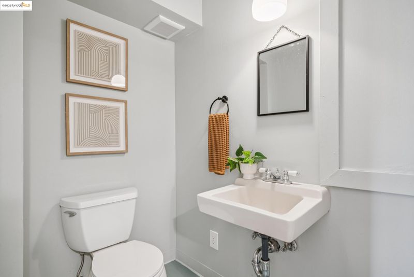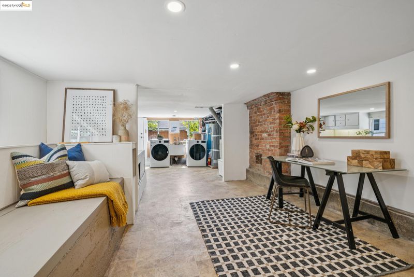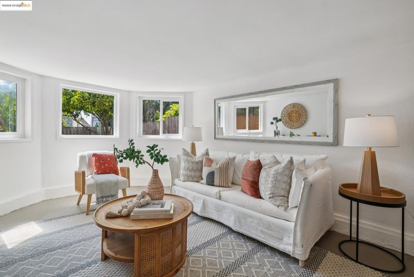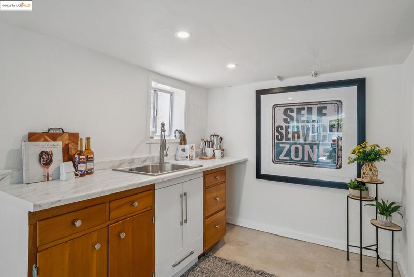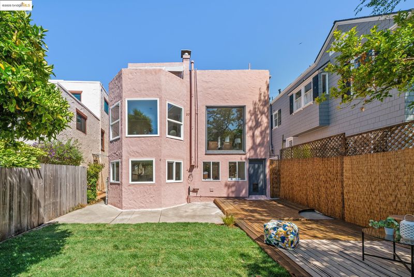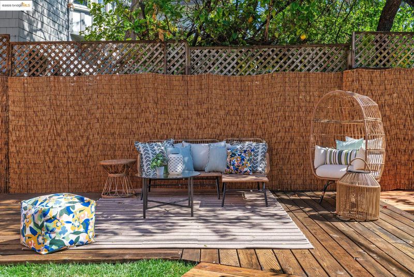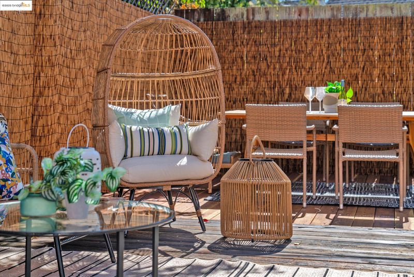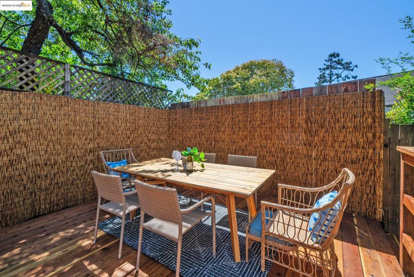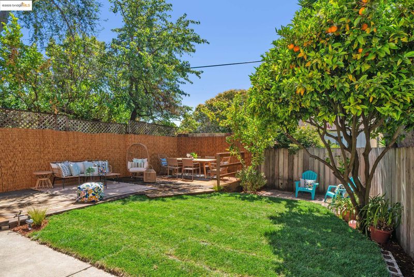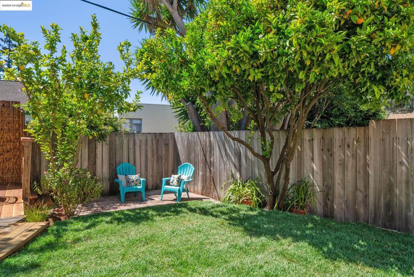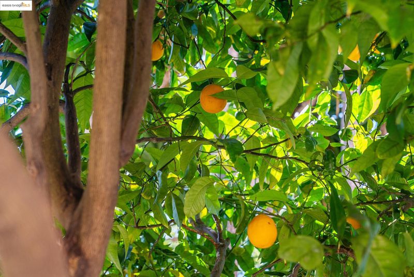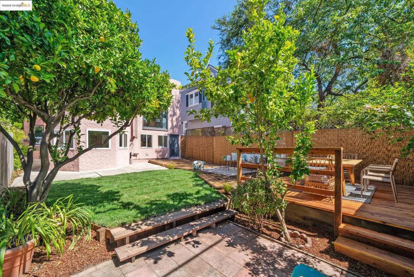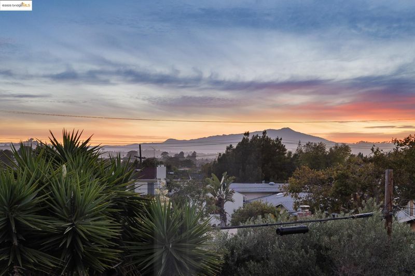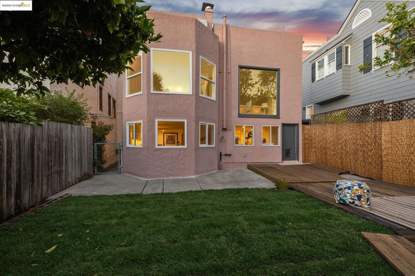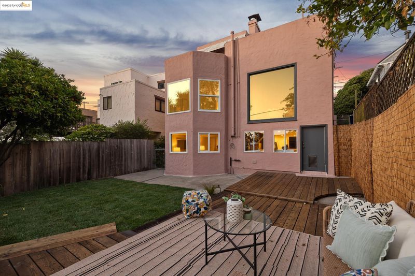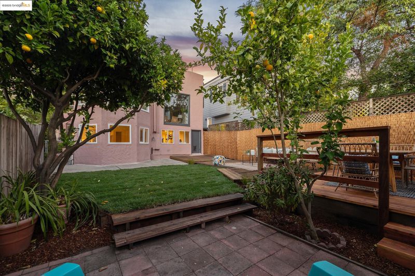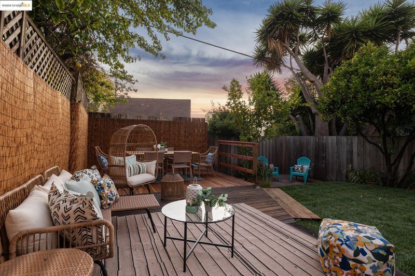
$799,000
1,489
SQ FT
$537
SQ/FT
515 Mount St
@ Barrett - Mira Vista, Richmond
- 3 Bed
- 2.5 (2/1) Bath
- 1 Park
- 1,489 sqft
- Richmond
-

-
Sun Sep 7, 2:00 pm - 4:00 pm
Hope to see you!
515 Mount is a home of childhood dreams. A Spanish inspired mediterranean with beautiful hardwood floors, sun drenched rooms and your own slice of natural heaven just across the street - Mira Vista Park. Located on a quiet and hidden block is this not so known neighborhood gem featuring a massive level lawn area, a meandering creek, towering boulders and endless adventures just waiting to be had. It is the ideal location to let loose and explore for both two and four legged family members. The tight knit community comes together daily to enjoy the park and it is an optimal location for parties, afternoon play or daily dog romps. In the home you’ll find a versatile floor plan including an extra 800+ Sq ft downstairs that has been used as a media room, teenager retreat and in-law quarters. The sunny back yard features sprawling decks, level lawn and a sunken patio. Enjoy beautiful sunsets from the massive western window in the living room and views of Mt. Tam from the top floor. This home has been cherished by the current family for over 40 years and is ready to nurture the next generation of owners. Just 5 blocks from the freeway and ~ 1.2 miles from El Cerrito Del Norte BART. Don’t miss your chance to live the dream that is Mount St.
- Current Status
- New
- Original Price
- $799,000
- List Price
- $799,000
- On Market Date
- Sep 4, 2025
- Property Type
- Detached
- D/N/S
- Mira Vista
- Zip Code
- 94805
- MLS ID
- 41110357
- APN
- 5192310067
- Year Built
- 1926
- Stories in Building
- 3
- Possession
- Close Of Escrow
- Data Source
- MAXEBRDI
- Origin MLS System
- Bridge AOR
Wilson Elementary School
Public K-6 Elementary
Students: 395 Distance: 0.4mi
Mira Vista Elementary School
Public K-8 Elementary
Students: 566 Distance: 0.5mi
Tehiyah Day School
Private K-8 Elementary, Religious, Core Knowledge
Students: 210 Distance: 0.5mi
Arlington Christian School
Private K-12 Religious, Coed
Students: 22 Distance: 0.6mi
Crestmont School
Private K-5 Elementary, Coed
Students: 85 Distance: 0.6mi
Montessori Family School
Private K-8 Montessori, Elementary, Nonprofit
Students: 125 Distance: 0.7mi
- Bed
- 3
- Bath
- 2.5 (2/1)
- Parking
- 1
- Attached
- SQ FT
- 1,489
- SQ FT Source
- Public Records
- Lot SQ FT
- 3,300.0
- Lot Acres
- 0.08 Acres
- Pool Info
- None
- Kitchen
- Solar Hot Water, Dishwasher, Gas Range, Refrigerator, Dryer, Washer, Stone Counters, Gas Range/Cooktop
- Cooling
- None
- Disclosures
- Other - Call/See Agent
- Entry Level
- Exterior Details
- Back Yard
- Flooring
- Hardwood Flrs Throughout
- Foundation
- Fire Place
- Decorative, Living Room
- Heating
- Forced Air
- Laundry
- Dryer, In Basement, Washer
- Upper Level
- 2 Bedrooms, 1 Bath
- Main Level
- 1 Bedroom, 0.5 Bath
- Views
- Mt Tamalpais
- Possession
- Close Of Escrow
- Basement
- Full
- Architectural Style
- Spanish
- Non-Master Bathroom Includes
- Stall Shower
- Construction Status
- Existing
- Additional Miscellaneous Features
- Back Yard
- Location
- Sloped Down
- Roof
- Rolled/Hot Mop
- Water and Sewer
- Public
- Fee
- Unavailable
MLS and other Information regarding properties for sale as shown in Theo have been obtained from various sources such as sellers, public records, agents and other third parties. This information may relate to the condition of the property, permitted or unpermitted uses, zoning, square footage, lot size/acreage or other matters affecting value or desirability. Unless otherwise indicated in writing, neither brokers, agents nor Theo have verified, or will verify, such information. If any such information is important to buyer in determining whether to buy, the price to pay or intended use of the property, buyer is urged to conduct their own investigation with qualified professionals, satisfy themselves with respect to that information, and to rely solely on the results of that investigation.
School data provided by GreatSchools. School service boundaries are intended to be used as reference only. To verify enrollment eligibility for a property, contact the school directly.
