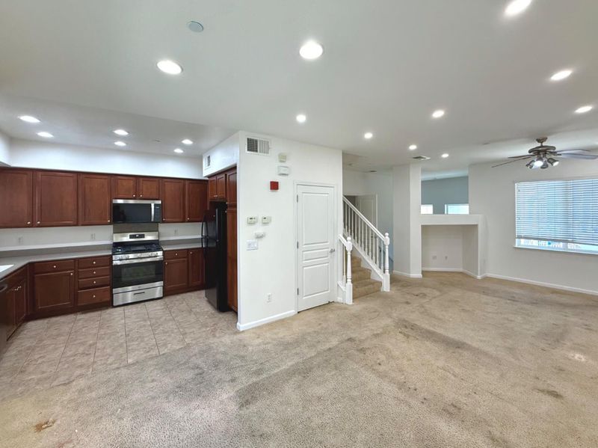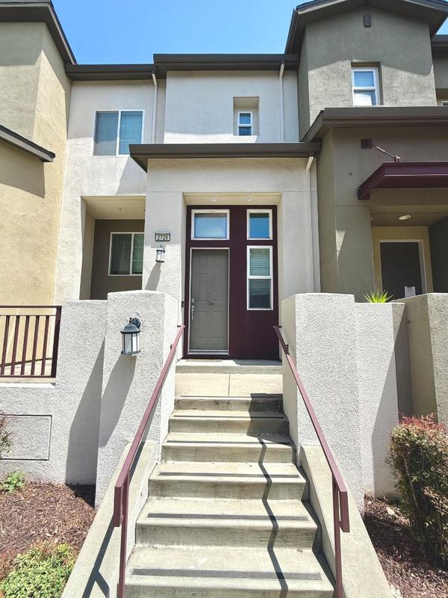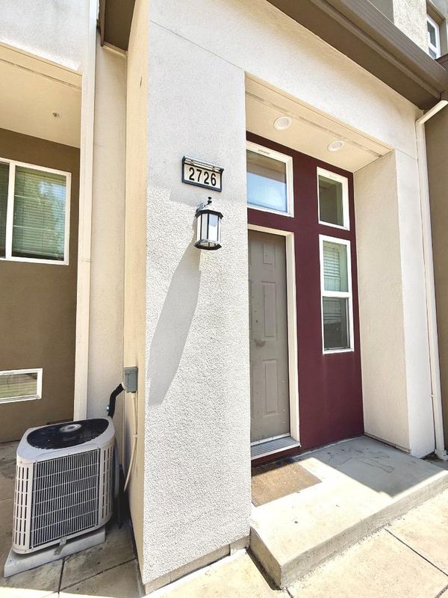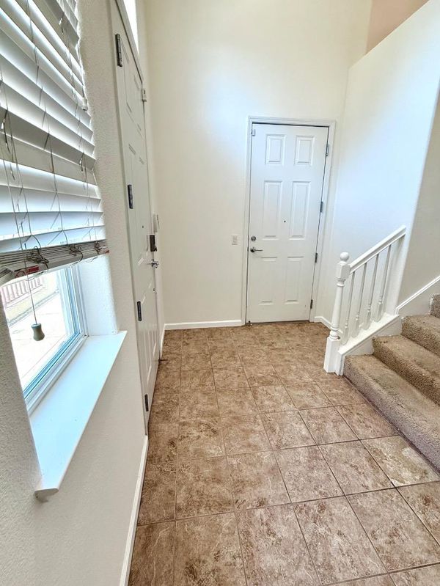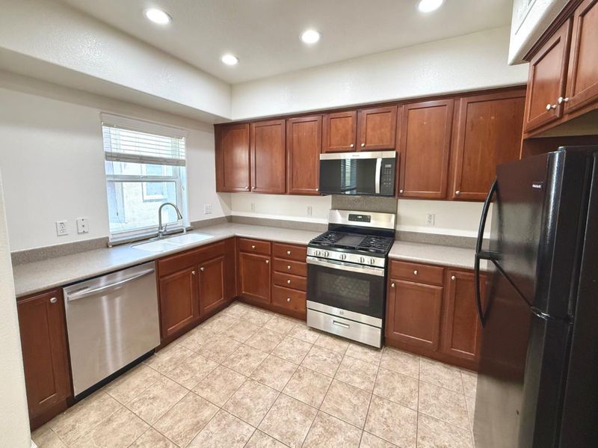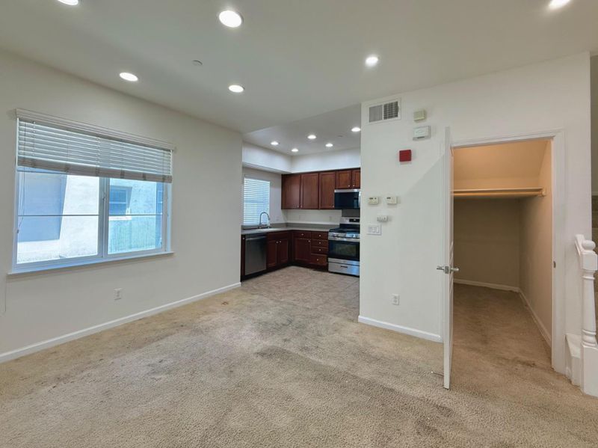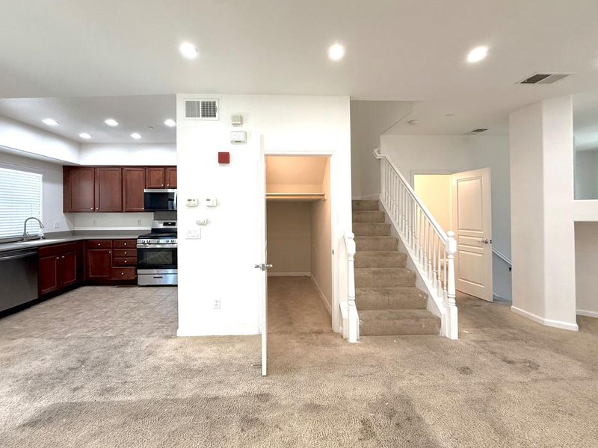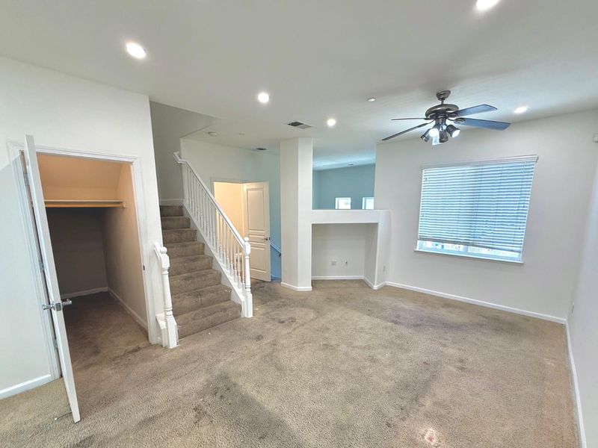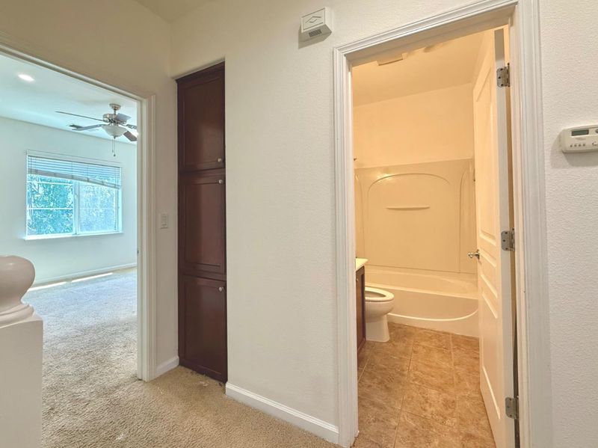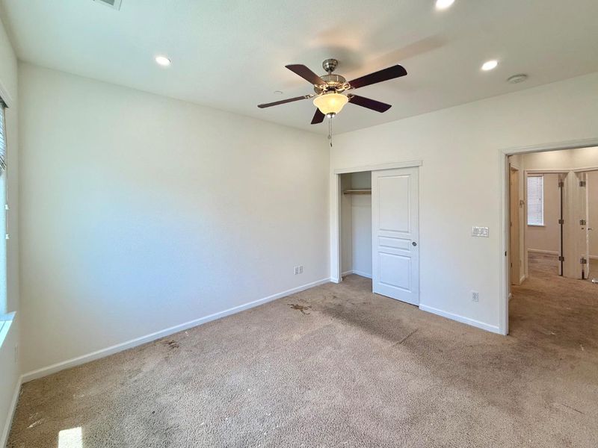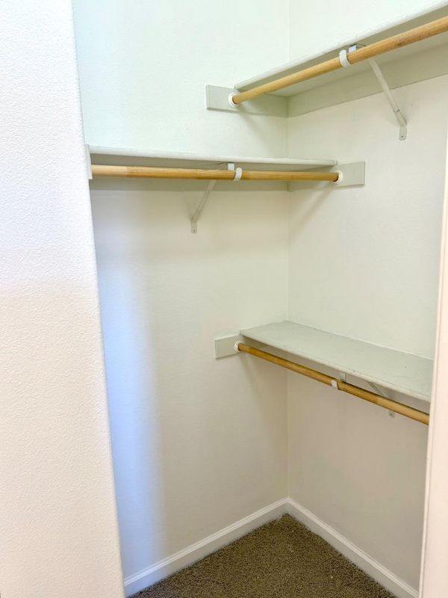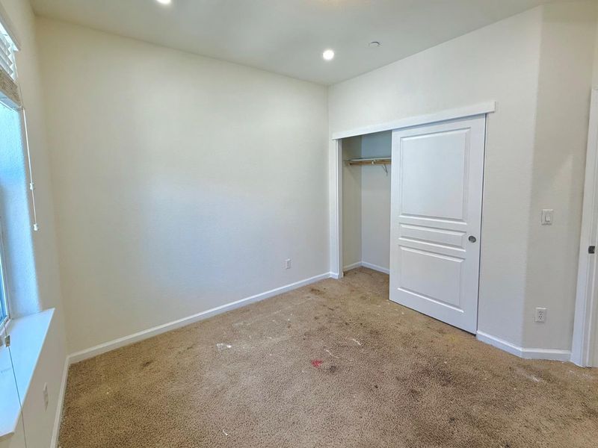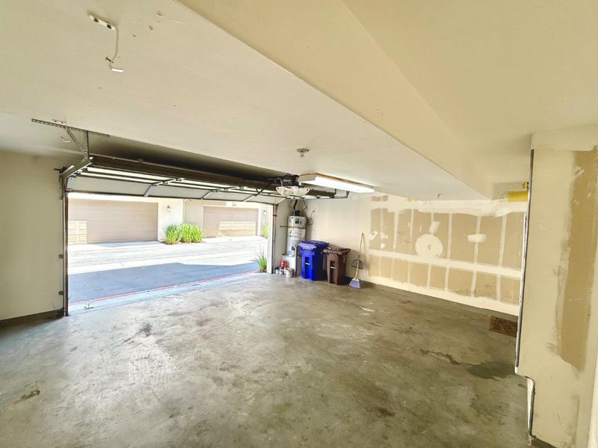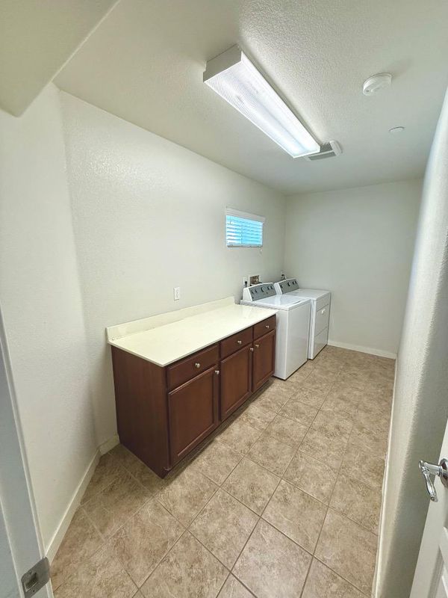
$479,000
1,550
SQ FT
$309
SQ/FT
2726 Holly Street
@ Lake St - 1601 - San Pablo Proper, San Pablo
- 3 Bed
- 3 (2/1) Bath
- 2 Park
- 1,550 sqft
- SAN PABLO
-

Welcome to this beautifully maintained 3-bedroom, 2.5-bath townhouse in the heart of San Pablo. Fresh interior paint throughout creates a bright, inviting atmosphere that feels move-in ready. This thoughtfully designed tri-level home offers a practical layout: a dedicated laundry room on the first floor, a spacious living and dining areas with an open kitchen on the second, and all bedrooms tucked upstairs for privacy. Step outside to your private front patio, perfect for relaxing, entertaining, or grilling. You'll also enjoy the convenience of an attached two-car garage. Ideally located just minutes from shopping, dining, and major commuter routes, this home blends comfort, convenience, and value. Don't miss your chance to make it your own!
- Days on Market
- 1 day
- Current Status
- Active
- Original Price
- $479,000
- List Price
- $479,000
- On Market Date
- Jun 17, 2025
- Property Type
- Condominium
- Area
- 1601 - San Pablo Proper
- Zip Code
- 94806
- MLS ID
- ML82009931
- APN
- 412-400-047-4
- Year Built
- 2006
- Stories in Building
- 2
- Possession
- Unavailable
- Data Source
- MLSL
- Origin MLS System
- MLSListings, Inc.
Lake Elementary School
Public K-6 Elementary
Students: 375 Distance: 0.1mi
Bayview Elementary School
Public K-6 Elementary
Students: 512 Distance: 0.4mi
Community Christian Academy
Private 2-12 Combined Elementary And Secondary, Religious, Coed
Students: 20 Distance: 0.6mi
Middle College High School
Public 9-12 Secondary
Students: 288 Distance: 0.7mi
Helms Middle School
Public 7-8 Middle, Coed
Students: 864 Distance: 0.9mi
Verde Elementary School
Public K-6 Elementary
Students: 344 Distance: 1.0mi
- Bed
- 3
- Bath
- 3 (2/1)
- Primary - Sunken Tub
- Parking
- 2
- Attached Garage
- SQ FT
- 1,550
- SQ FT Source
- Unavailable
- Cooling
- Ceiling Fan, Central AC
- Dining Room
- Dining Area in Family Room
- Disclosures
- Natural Hazard Disclosure
- Family Room
- No Family Room
- Flooring
- Carpet, Tile
- Foundation
- Concrete Slab
- Heating
- Gas
- * Fee
- $397
- Name
- Devon Square Condominiums
- *Fee includes
- Insurance - Hazard, Maintenance - Common Area, and Management Fee
MLS and other Information regarding properties for sale as shown in Theo have been obtained from various sources such as sellers, public records, agents and other third parties. This information may relate to the condition of the property, permitted or unpermitted uses, zoning, square footage, lot size/acreage or other matters affecting value or desirability. Unless otherwise indicated in writing, neither brokers, agents nor Theo have verified, or will verify, such information. If any such information is important to buyer in determining whether to buy, the price to pay or intended use of the property, buyer is urged to conduct their own investigation with qualified professionals, satisfy themselves with respect to that information, and to rely solely on the results of that investigation.
School data provided by GreatSchools. School service boundaries are intended to be used as reference only. To verify enrollment eligibility for a property, contact the school directly.
