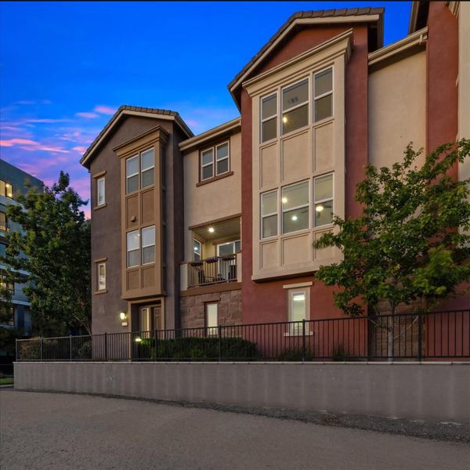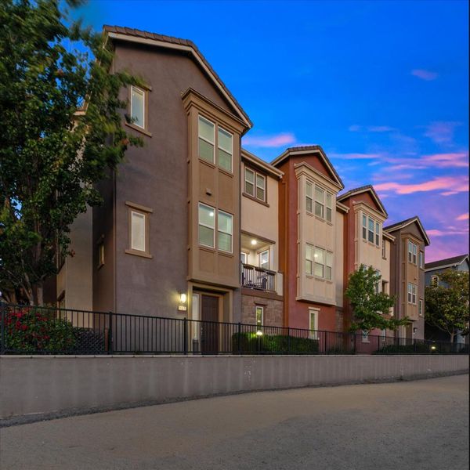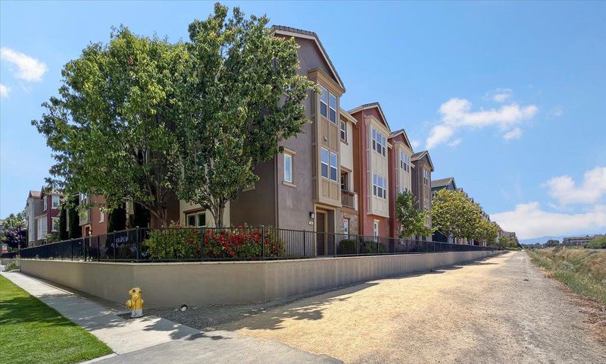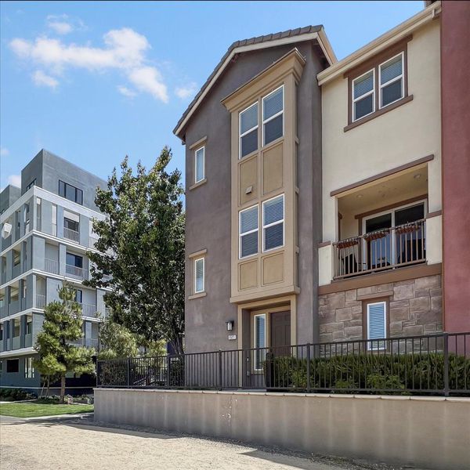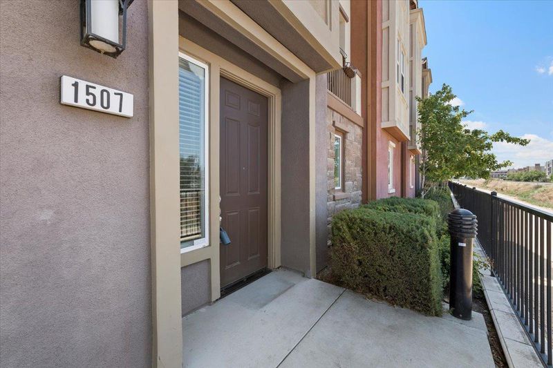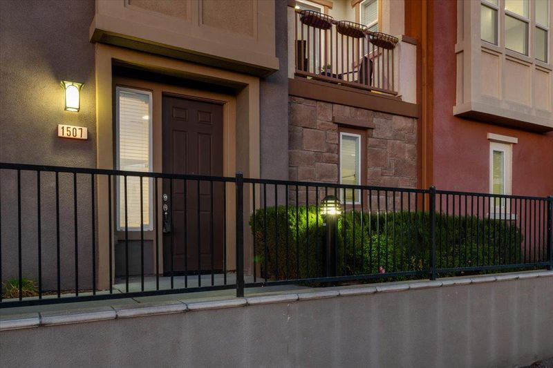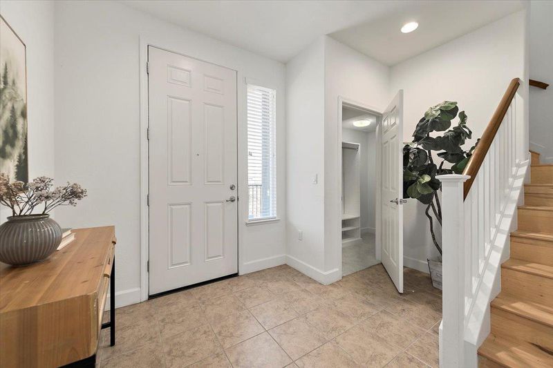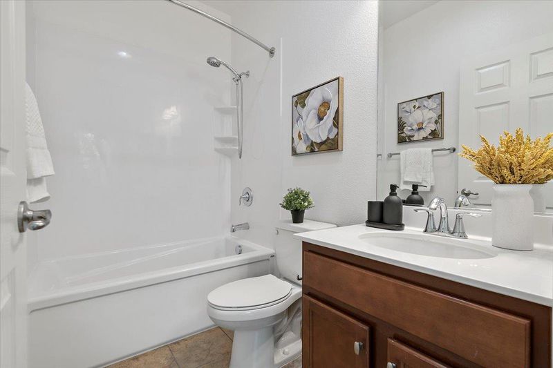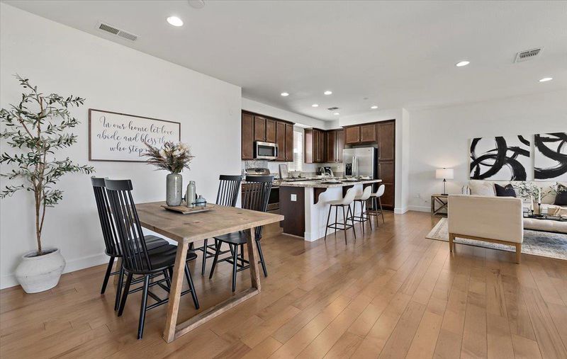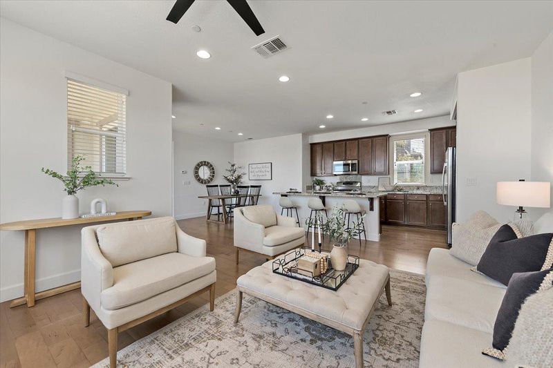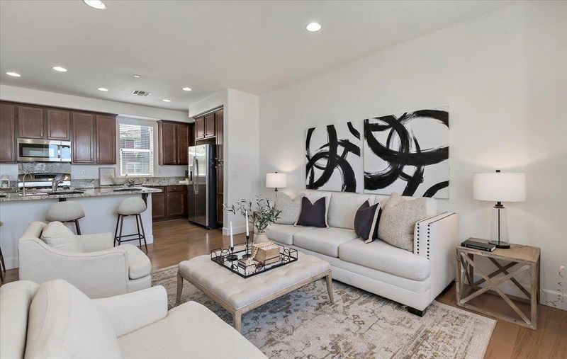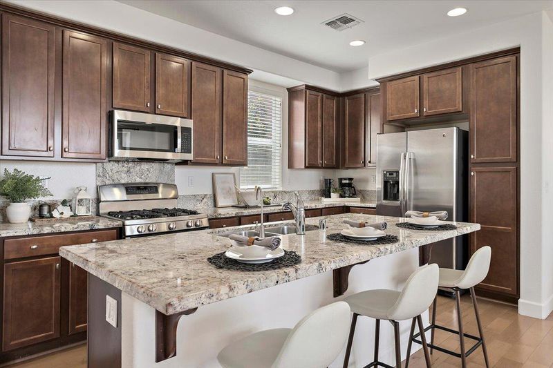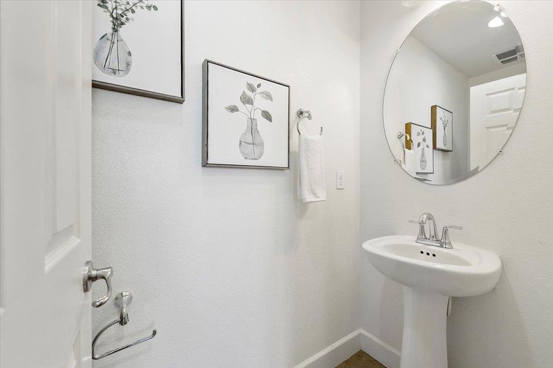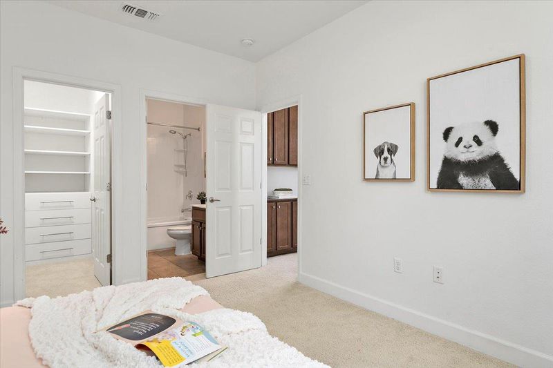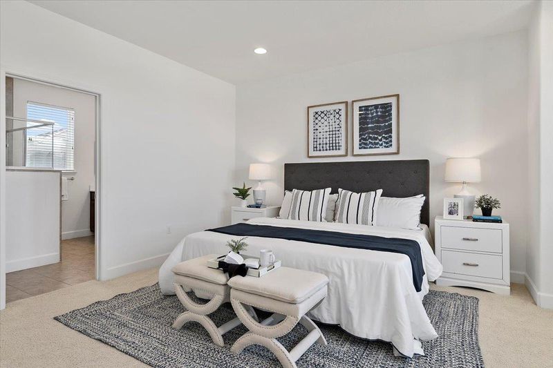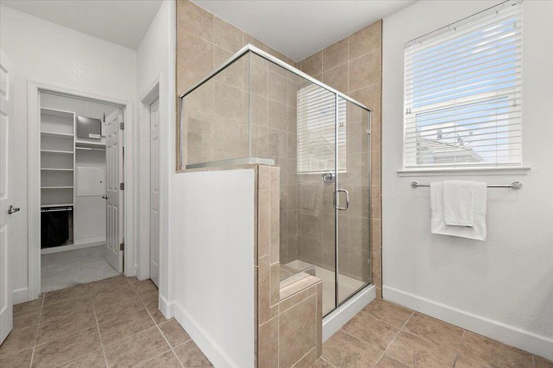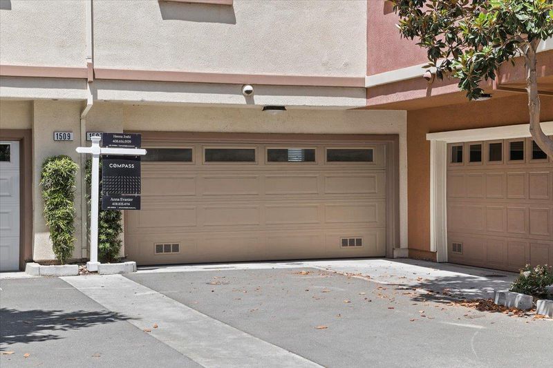
$1,500,000
2,202
SQ FT
$681
SQ/FT
1507 Canal Street
@ McCandless Dr - 6 - Milpitas, Milpitas
- 3 Bed
- 4 (3/1) Bath
- 2 Park
- 2,202 sqft
- MILPITAS
-

-
Sat Jun 21, 1:00 pm - 4:00 pm
-
Sun Jun 22, 2:00 pm - 4:00 pm
Exquisite townhome offering a harmonious blend of modern elegance and convenience in the heart of Milpitas. Spanning 2,202 sq ft, this stunning home boasts three generously sized bedrooms and three pristine bathrooms, each meticulously designed. Upon entering, be greeted by an expansive open-concept living space, where natural light dances across the sleek finishes and contemporary details. The gourmet kitchen, a culinary enthusiast's dream, features state-of-the-art appliances, ample cabinetry, a spacious island perfect for entertaining guests or enjoying intimate dinners. The primary suite serves as a serene retreat, offering a luxurious en-suite bathroom complete with dual vanities and a spacious shower. Additional bedrooms provide flexibility for guests or a home office. Hardwood flooring on stairs, 1st floor bdrm, 2nd floor study, custom closets in upstairs bedroom. EV charging outlet in garage, garage cabinets. Situated in a vibrant community, this home is steps away from the state-of-the-art Delano Manongs Park, which includes a community garden, dog park, and playgrounds. Nearby trails, local treasures such as the Farmer's Market, Great Mall, and a variety of dining options, Trader Joe's and Starbucks, BART, VTA, and major highways 101, 680, and 880.
- Days on Market
- 1 day
- Current Status
- Active
- Original Price
- $1,500,000
- List Price
- $1,500,000
- On Market Date
- Jun 17, 2025
- Property Type
- Townhouse
- Area
- 6 - Milpitas
- Zip Code
- 95035
- MLS ID
- ML82010084
- APN
- 086-76-057
- Year Built
- 2014
- Stories in Building
- 3
- Possession
- Unavailable
- Data Source
- MLSL
- Origin MLS System
- MLSListings, Inc.
Pearl Zanker Elementary School
Public K-6 Elementary
Students: 635 Distance: 0.3mi
Stratford School
Private PK-8
Students: 425 Distance: 0.4mi
Main Street Montessori
Private PK-3 Coed
Students: 50 Distance: 0.8mi
Lamb-O Academy
Private 4-7 Coed
Students: 7 Distance: 1.0mi
Northwood Elementary School
Public K-5 Elementary
Students: 574 Distance: 1.1mi
St. John the Baptist Catholic School
Private PK-8 Elementary, Religious, Coed
Students: 202 Distance: 1.2mi
- Bed
- 3
- Bath
- 4 (3/1)
- Double Sinks, Primary - Stall Shower(s), Showers over Tubs - 2+
- Parking
- 2
- Attached Garage, Gate / Door Opener
- SQ FT
- 2,202
- SQ FT Source
- Unavailable
- Lot SQ FT
- 1,023.0
- Lot Acres
- 0.023485 Acres
- Kitchen
- Countertop - Granite, Island with Sink, Microwave, Oven Range, Refrigerator
- Cooling
- Central AC
- Dining Room
- Breakfast Bar, Dining Area, Dining Area in Living Room
- Disclosures
- Flood Zone - See Report, Natural Hazard Disclosure
- Family Room
- No Family Room
- Flooring
- Hardwood
- Foundation
- Concrete Slab
- Heating
- Central Forced Air
- Laundry
- Inside, Washer / Dryer
- * Fee
- $340
- Name
- Avenue HOA
- *Fee includes
- Common Area Electricity, Common Area Gas, and Garbage
MLS and other Information regarding properties for sale as shown in Theo have been obtained from various sources such as sellers, public records, agents and other third parties. This information may relate to the condition of the property, permitted or unpermitted uses, zoning, square footage, lot size/acreage or other matters affecting value or desirability. Unless otherwise indicated in writing, neither brokers, agents nor Theo have verified, or will verify, such information. If any such information is important to buyer in determining whether to buy, the price to pay or intended use of the property, buyer is urged to conduct their own investigation with qualified professionals, satisfy themselves with respect to that information, and to rely solely on the results of that investigation.
School data provided by GreatSchools. School service boundaries are intended to be used as reference only. To verify enrollment eligibility for a property, contact the school directly.
