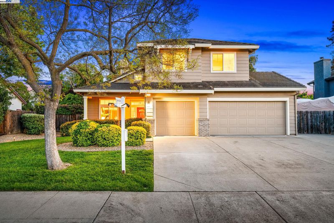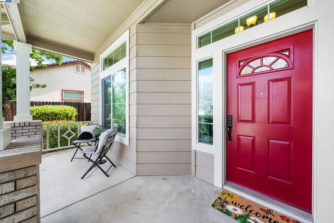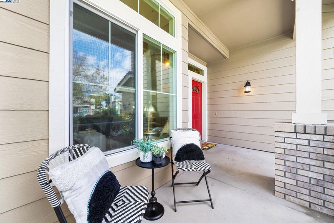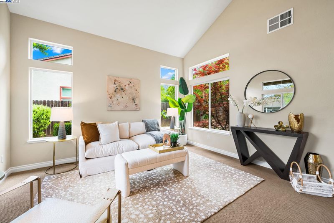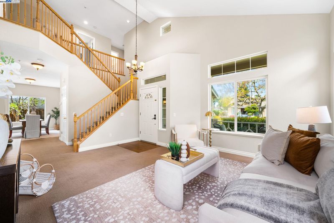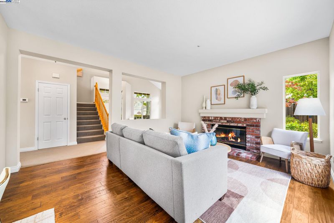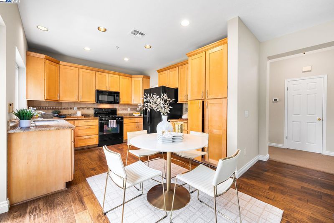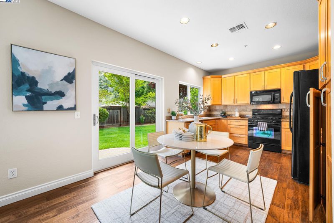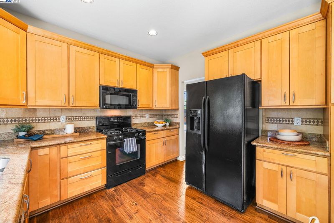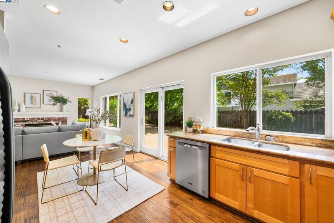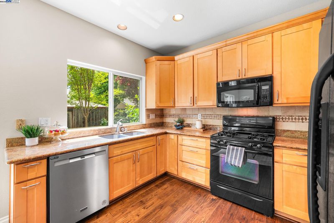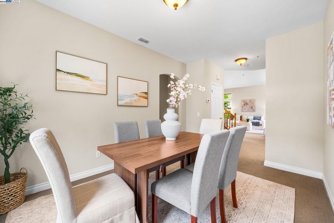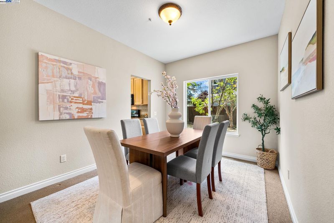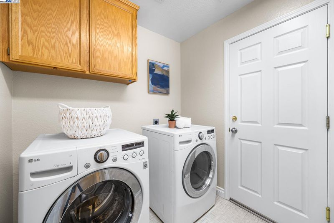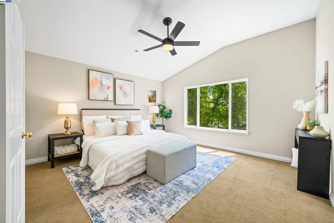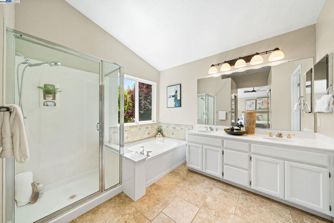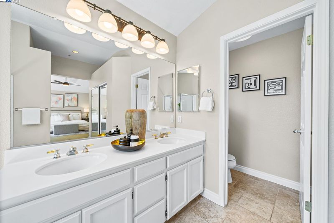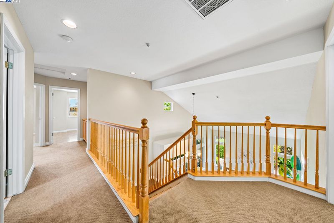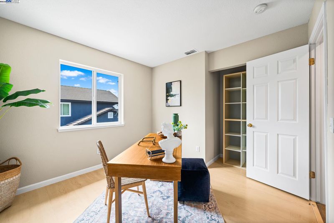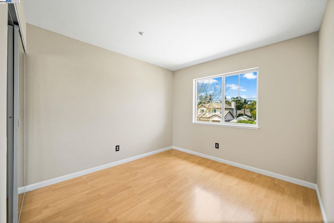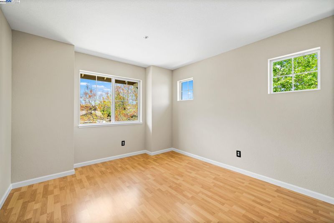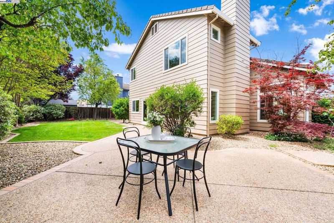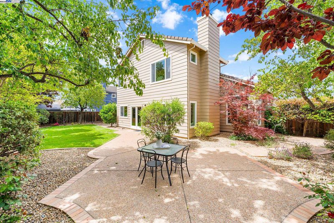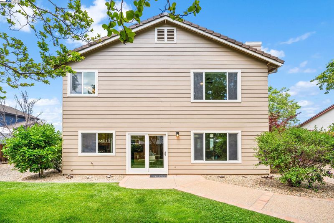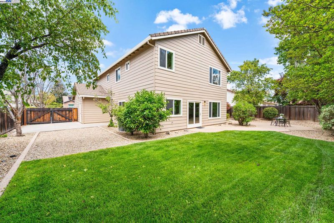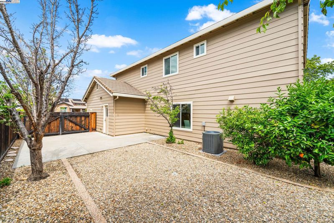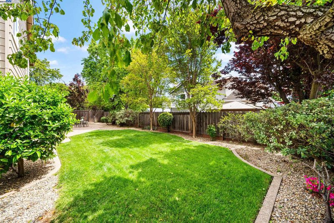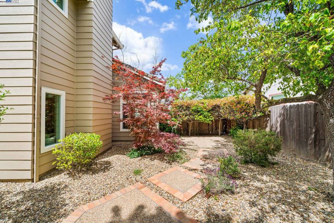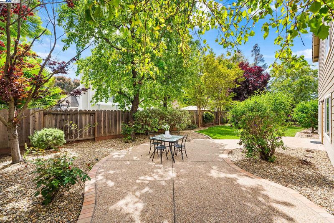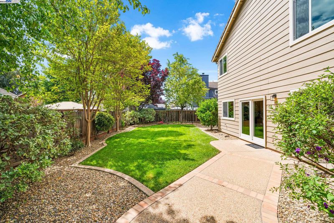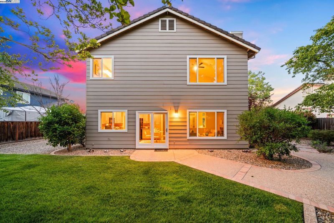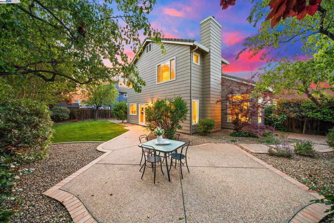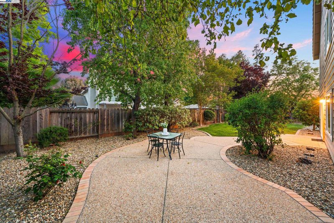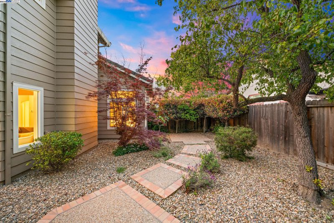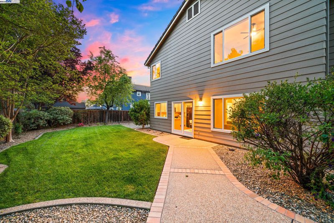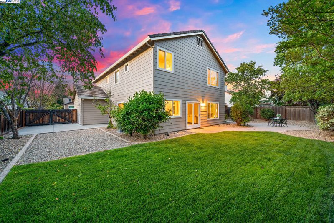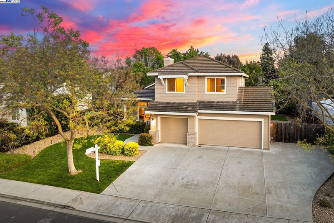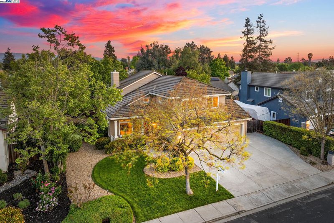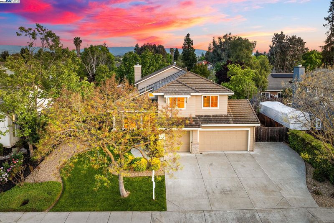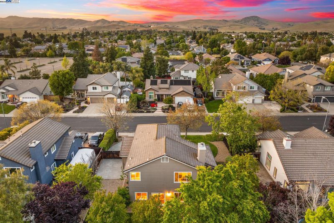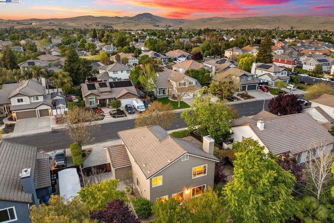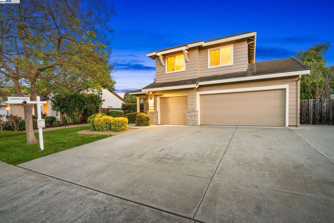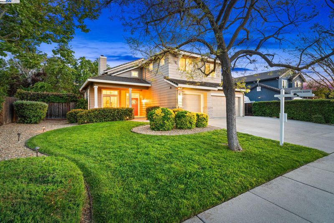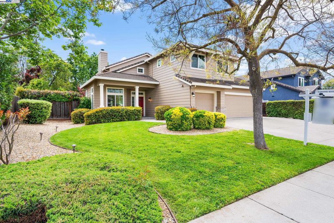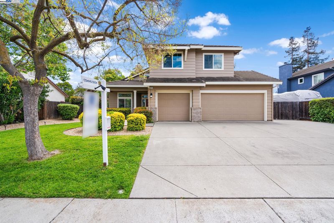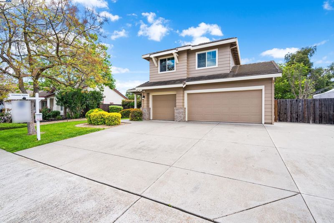
$1,389,888
2,084
SQ FT
$667
SQ/FT
5709 Bobby Dr
@ Wisteria - Danbury, Livermore
- 4 Bed
- 2.5 (2/1) Bath
- 3 Park
- 2,084 sqft
- Livermore
-

Welcome Home! If you’ve been searching for a home that has it all, you found it. This beautifully maintained 4-bedroom, 2.5-bath home—lovingly cared for by its original owners—is ready for its next chapter. Step inside to a spacious, thoughtfully-designed floor plan featuring a formal living room that flows seamlessly into an open family room/kitchen combo. It's perfect for celebrating milestones and creating cherished memories with loved ones. Upstairs, the generous primary suite is a peaceful retreat with 2 walk-in closets complete with organizers, and dual sinks, a tub, and a separate shower. This home shines with ownership pride and includes updates such as newer HVAC, fresh interior and exterior paint, and a beautifully updated kitchen and guest bath. Step outside to a private oasis complete with custom hardscape landscaping, a lush green lawn, a spa pad, and plenty of space for summer fun. Additional highlights include side yard access and a finished 3-car garage, perfect for all your hobby and storage needs. Located minutes from scenic biking and hiking trails, and a short drive to Livermore’s vibrant downtown, top-rated schools, shopping, entertainment, and the renowned Tri-Valley wine country—this home offers the perfect blend of comfort, convenience, and community.
- Current Status
- Active - Coming Soon
- Original Price
- $1,389,888
- List Price
- $1,389,888
- On Market Date
- Apr 30, 2025
- Property Type
- Detached
- D/N/S
- Danbury
- Zip Code
- 94551
- MLS ID
- 41095387
- APN
- 99B502552
- Year Built
- 1994
- Stories in Building
- 2
- Possession
- COE
- Data Source
- MAXEBRDI
- Origin MLS System
- BAY EAST
Leo R. Croce Elementary School
Public PK-5 Elementary
Students: 601 Distance: 0.4mi
Celebration Academy
Private 1-12 Alternative, Combined Elementary And Secondary, Religious, Coed
Students: 58 Distance: 0.4mi
Altamont Creek Elementary School
Public K-5 Elementary
Students: 585 Distance: 0.9mi
Andrew N. Christensen Middle School
Public 6-8 Middle
Students: 715 Distance: 1.0mi
Sonrise Christian Academy
Private 1-12 Religious, Coed
Students: 11 Distance: 1.6mi
Selah Christian School
Private K-12
Students: NA Distance: 1.9mi
- Bed
- 4
- Bath
- 2.5 (2/1)
- Parking
- 3
- Attached, Garage Door Opener
- SQ FT
- 2,084
- SQ FT Source
- Public Records
- Lot SQ FT
- 8,080.0
- Lot Acres
- 0.19 Acres
- Pool Info
- None
- Kitchen
- Dishwasher, Disposal, Gas Range, Microwave, Free-Standing Range, Refrigerator, Self Cleaning Oven, Gas Water Heater, Counter - Stone, Eat In Kitchen, Garbage Disposal, Gas Range/Cooktop, Pantry, Range/Oven Free Standing, Self-Cleaning Oven, Updated Kitchen
- Cooling
- Ceiling Fan(s), Central Air
- Disclosures
- Nat Hazard Disclosure, Disclosure Package Avail
- Entry Level
- Exterior Details
- Sprinklers Automatic
- Flooring
- Laminate, Tile, Carpet, Engineered Wood
- Foundation
- Fire Place
- Family Room
- Heating
- Zoned
- Laundry
- Dryer, Laundry Room, Washer
- Upper Level
- 4 Bedrooms, 2 Baths, Primary Bedrm Suite - 1
- Main Level
- 0.5 Bath, Laundry Facility, Main Entry
- Possession
- COE
- Architectural Style
- Traditional
- Non-Master Bathroom Includes
- Shower Over Tub, Updated Baths, Double Sinks, Window
- Construction Status
- Existing
- Additional Miscellaneous Features
- Sprinklers Automatic
- Location
- Regular
- Roof
- Tile
- Water and Sewer
- Public
- Fee
- Unavailable
MLS and other Information regarding properties for sale as shown in Theo have been obtained from various sources such as sellers, public records, agents and other third parties. This information may relate to the condition of the property, permitted or unpermitted uses, zoning, square footage, lot size/acreage or other matters affecting value or desirability. Unless otherwise indicated in writing, neither brokers, agents nor Theo have verified, or will verify, such information. If any such information is important to buyer in determining whether to buy, the price to pay or intended use of the property, buyer is urged to conduct their own investigation with qualified professionals, satisfy themselves with respect to that information, and to rely solely on the results of that investigation.
School data provided by GreatSchools. School service boundaries are intended to be used as reference only. To verify enrollment eligibility for a property, contact the school directly.
