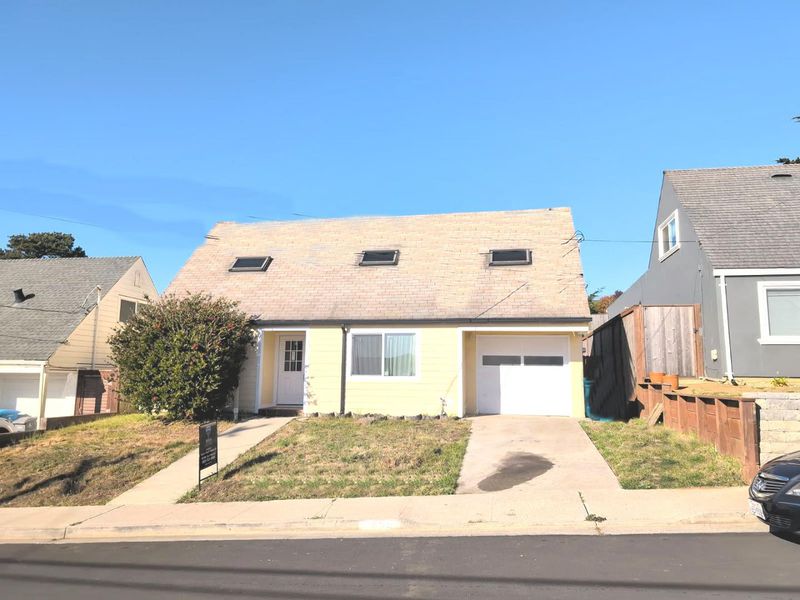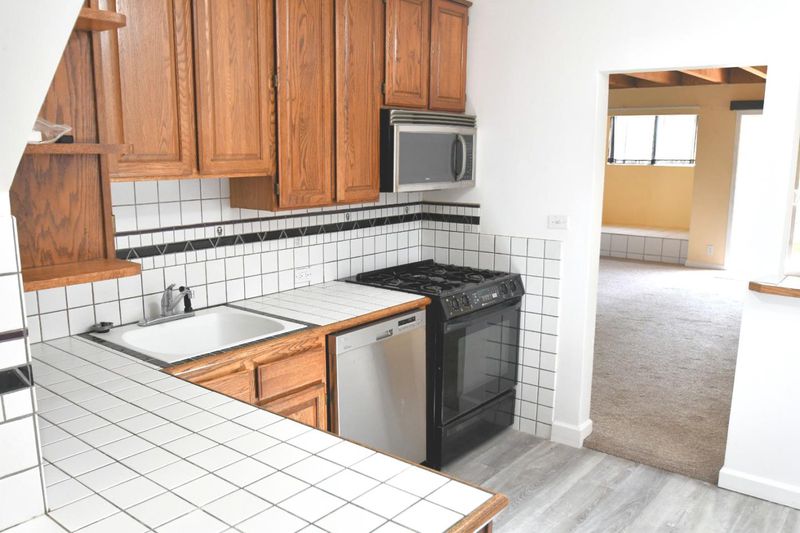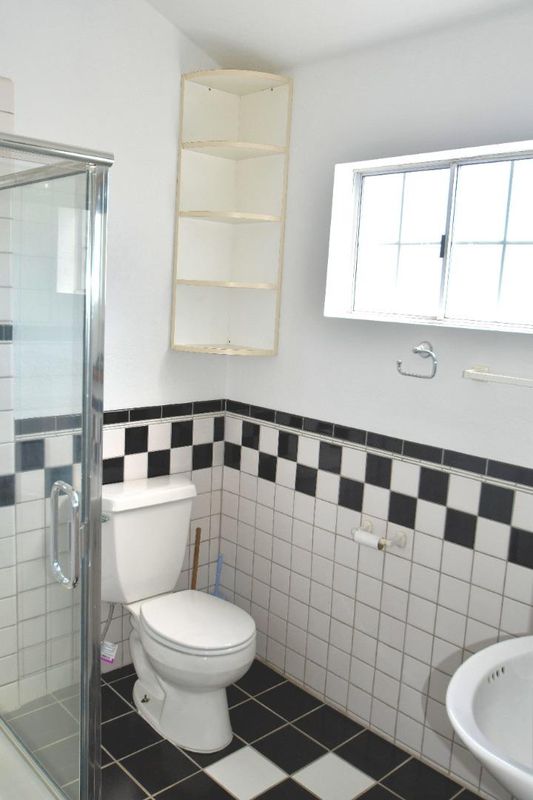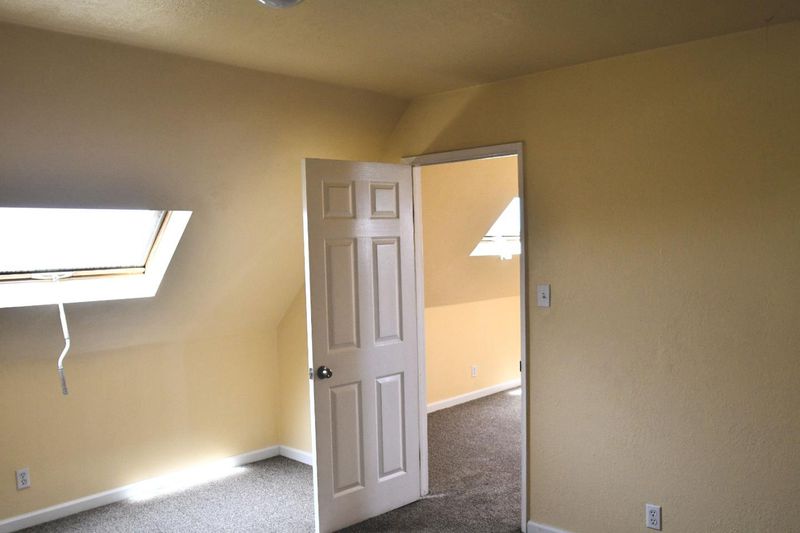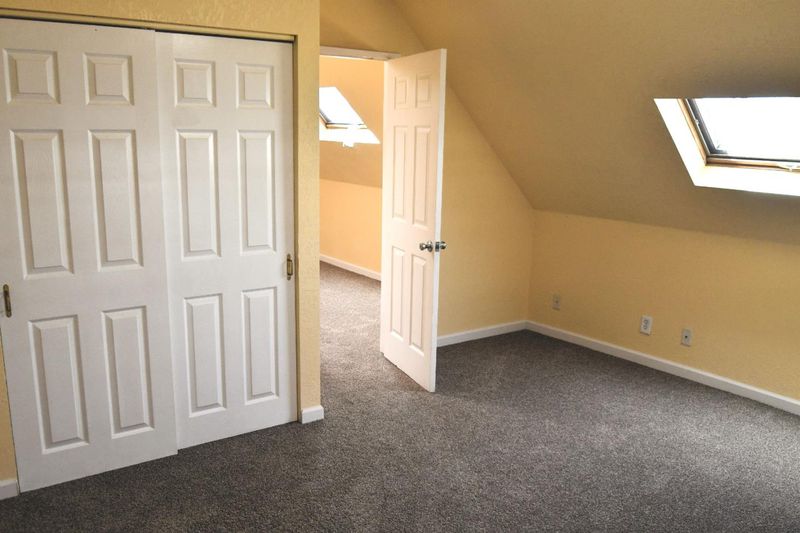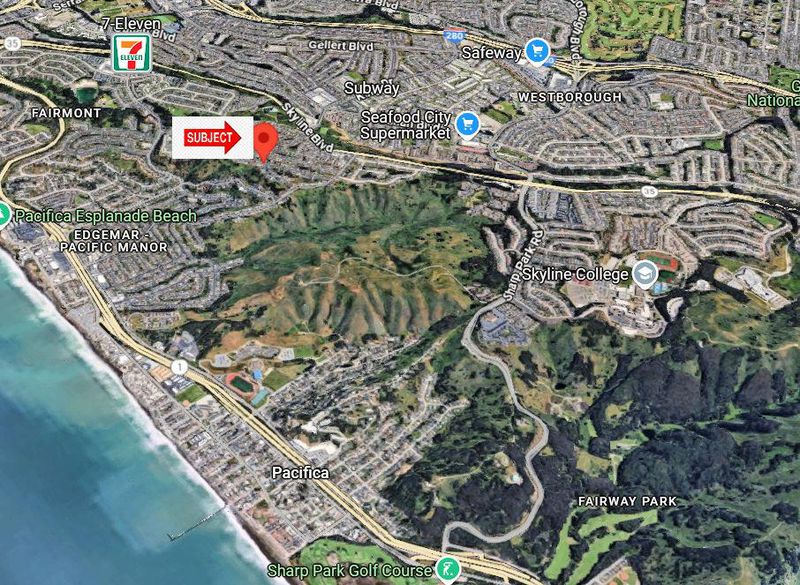
$1,199,000
1,750
SQ FT
$685
SQ/FT
459 Heathcliff Drive
@ manor - 661 - Westview, Pacifica
- 3 Bed
- 2 Bath
- 2 Park
- 1,750 sqft
- PACIFICA
-

-
Sun May 18, 2:00 pm - 4:00 pm
Welcome to 459 Heathcliff Dr. A delightful 3-bedroom, 2-bathroom home located in the Pacifica hills on a large 6000 sq. foot lot. As you step inside, youll be greeted by a warm & inviting living space perfect for both relaxation & entertaining. The floor plan seamlessly connects the oversized living room with the eat-in kitchen creating a spacious feel. Upstairs you will find 2 bedroom, office area and 1 full bathroom. There is a bonus detached art studio or office plus a large storage unit. Located in a friendly neighborhood, 459 Heathcliff offers easy access to freeways, local amenities, parks, and Pacificas stunning beaches. This home qualifies for the 203K renovation loan. Finance the home and improvement up to 97% (only 3% down) for owner occupied!
- Days on Market
- 3 days
- Current Status
- Active
- Original Price
- $1,199,000
- List Price
- $1,199,000
- On Market Date
- May 11, 2025
- Property Type
- Single Family Home
- Area
- 661 - Westview
- Zip Code
- 94044
- MLS ID
- ML82006422
- APN
- 009-344-270
- Year Built
- 1955
- Stories in Building
- 2
- Possession
- Immediate
- Data Source
- MLSL
- Origin MLS System
- MLSListings, Inc.
Sunset Ridge Elementary School
Public PK-5 Elementary
Students: 539 Distance: 0.4mi
Skyline Elementary School
Public K-5 Elementary
Students: 402 Distance: 0.6mi
Ocean Shore Elementary School
Public K-8 Elementary
Students: 432 Distance: 0.8mi
Good Shepherd School
Private K-8 Elementary, Religious, Coed
Students: 155 Distance: 0.9mi
Junipero Serra Elementary School
Public K-5 Elementary
Students: 314 Distance: 0.9mi
Westborough Middle School
Public 6-8 Middle
Students: 611 Distance: 0.9mi
- Bed
- 3
- Bath
- 2
- Oversized Tub
- Parking
- 2
- Attached Garage
- SQ FT
- 1,750
- SQ FT Source
- Unavailable
- Lot SQ FT
- 6,000.0
- Lot Acres
- 0.137741 Acres
- Kitchen
- Cooktop - Gas
- Cooling
- None
- Dining Room
- Formal Dining Room
- Disclosures
- NHDS Report
- Family Room
- Separate Family Room
- Flooring
- Carpet
- Foundation
- Concrete Perimeter
- Heating
- Central Forced Air - Gas
- Laundry
- In Garage
- Views
- Hills
- Possession
- Immediate
- Architectural Style
- Ranch
- Fee
- Unavailable
MLS and other Information regarding properties for sale as shown in Theo have been obtained from various sources such as sellers, public records, agents and other third parties. This information may relate to the condition of the property, permitted or unpermitted uses, zoning, square footage, lot size/acreage or other matters affecting value or desirability. Unless otherwise indicated in writing, neither brokers, agents nor Theo have verified, or will verify, such information. If any such information is important to buyer in determining whether to buy, the price to pay or intended use of the property, buyer is urged to conduct their own investigation with qualified professionals, satisfy themselves with respect to that information, and to rely solely on the results of that investigation.
School data provided by GreatSchools. School service boundaries are intended to be used as reference only. To verify enrollment eligibility for a property, contact the school directly.
