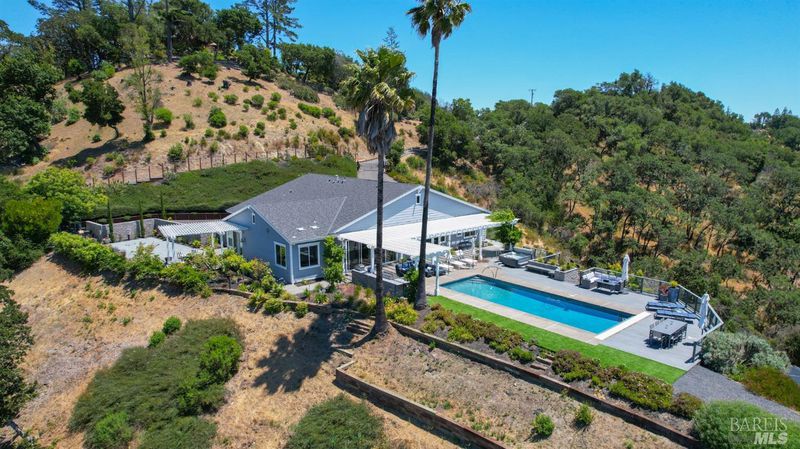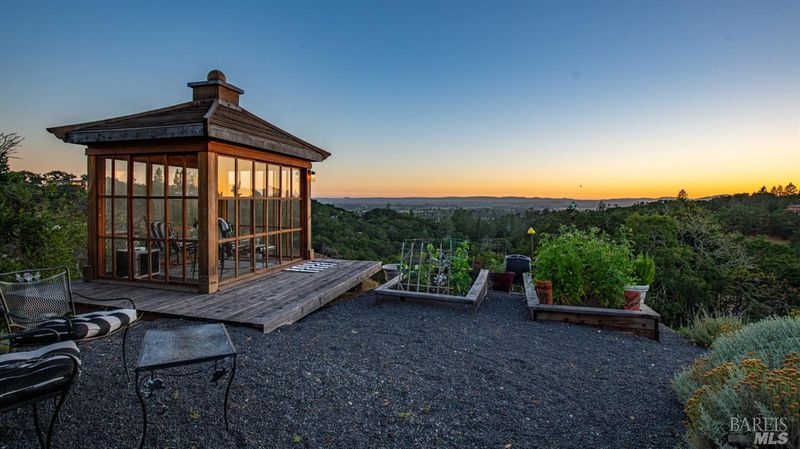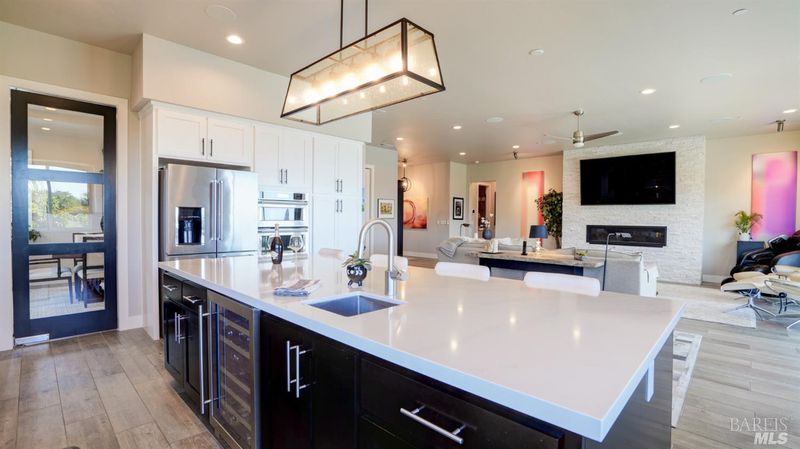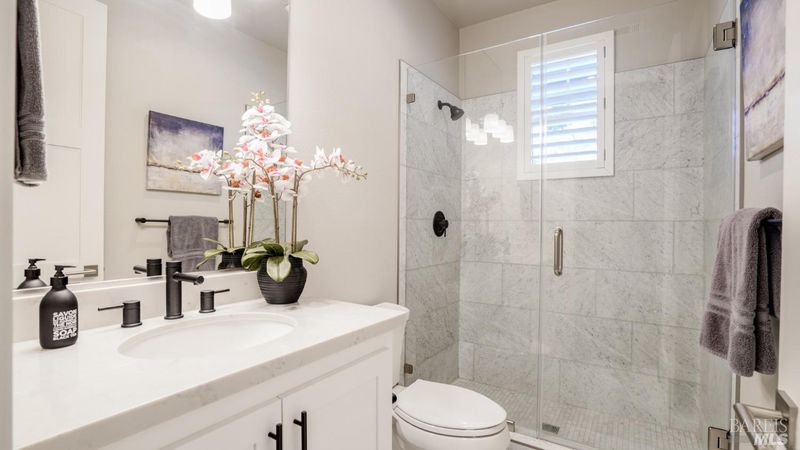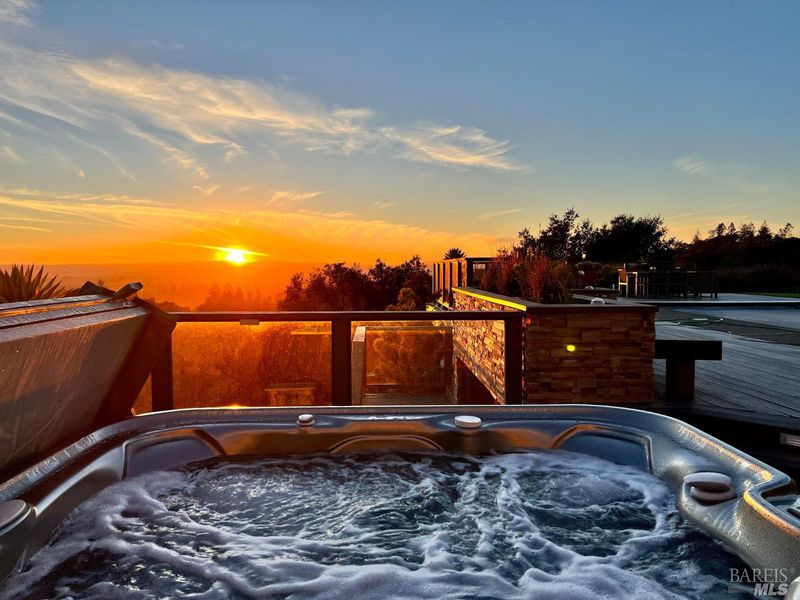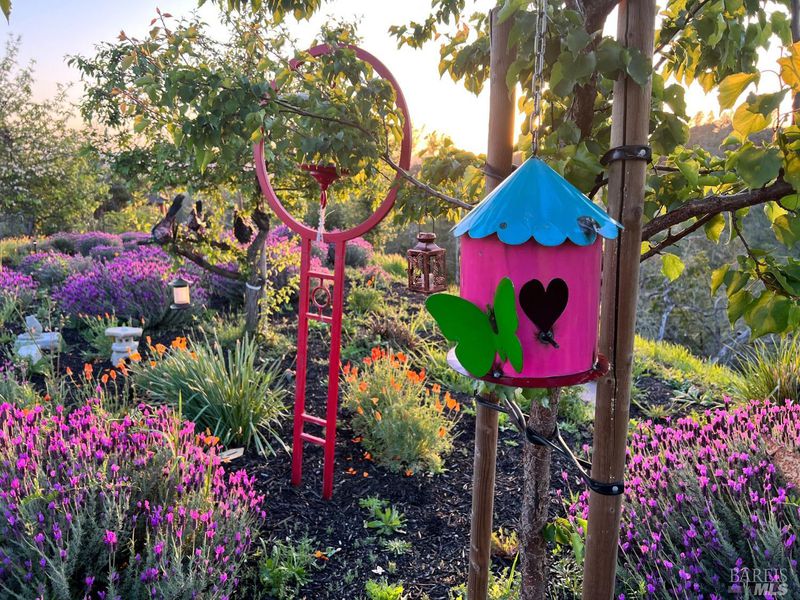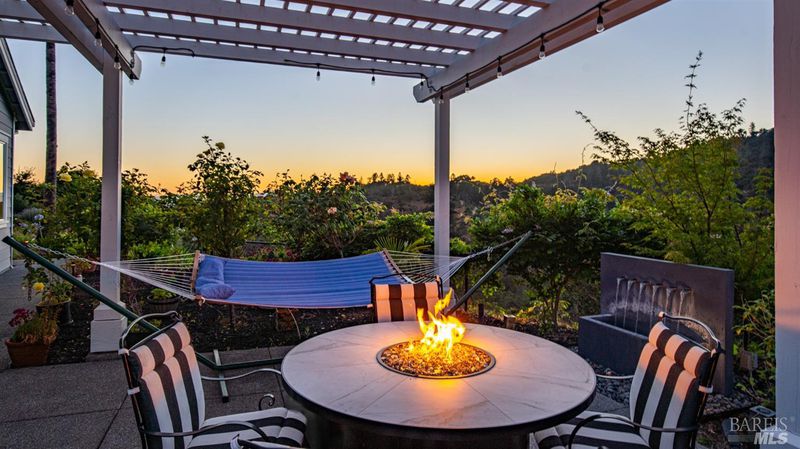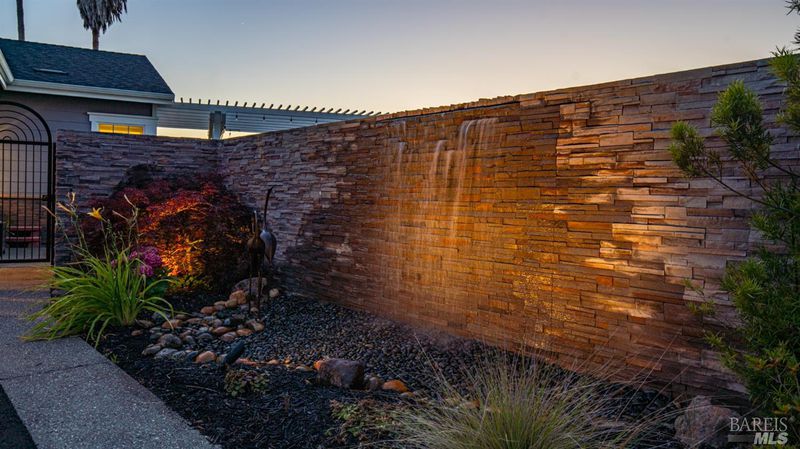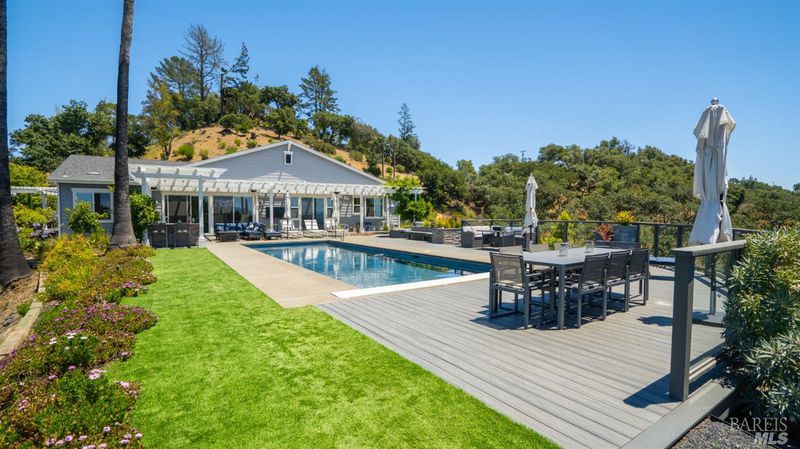
$2,650,000
2,972
SQ FT
$892
SQ/FT
5239 Vista Grande Drive
@ Carriage Lane - Santa Rosa-Northeast, Santa Rosa
- 5 Bed
- 4 Bath
- 10 Park
- 2,972 sqft
- Santa Rosa
-

Welcome to Vista Cresta Paradiso, a spectacular estate where luxury, serenity and panoramic beauty converge. Perched atop a scenic ridge and set behind private gates, this exceptional 5-bedroom, 4-bath residence spans nearly 3,000 sq. ft. on over 7 acres. Designed for both relaxation and refined entertaining, the single-level floor plan flows effortlessly, anchored by a spacious great room with expansive windows that frame 180-degree views and a built-in surround sound entertainment system. The chef's kitchen is a culinary masterpiece, outfitted with quartz countertops, sleek porcelain tile floors, a gas range and three ovens. Step outside and discover your own resort-style paradise. Host gatherings with ease in the outdoor kitchen and grilling area, take a dip in the sparkling pool and spa or enjoy a game on the private Ptanque court. Wander lavender-lined paths, harvest fruit from your garden or retreat to the meditation house, where peace and postcard-worthy vistas await. Eco-conscious features include a home solar system, solar-heated pool, tankless water heater, and backup generator offering both sustainability and peace of mind. Whether you're sipping wine at sunset or entertaining under the stars, Vista Cresta Paradiso is more than a home, it's a lifestyle.
- Days on Market
- 2 days
- Current Status
- Active
- Original Price
- $2,650,000
- List Price
- $2,650,000
- On Market Date
- May 4, 2025
- Property Type
- Single Family Residence
- Area
- Santa Rosa-Northeast
- Zip Code
- 95403
- MLS ID
- 325040667
- APN
- 039-034-049-000
- Year Built
- 2019
- Stories in Building
- Unavailable
- Possession
- Close Of Escrow
- Data Source
- BAREIS
- Origin MLS System
San Miguel Elementary School
Charter K-6 Elementary
Students: 438 Distance: 0.9mi
Redwood Adventist Academy
Private K-12 Combined Elementary And Secondary, Religious, Coed
Students: 100 Distance: 1.0mi
John B. Riebli Elementary School
Charter K-6 Elementary, Coed
Students: 442 Distance: 1.1mi
Mark West Charter School
Charter K-8 Elementary
Students: 122 Distance: 1.3mi
Guadalupe Private
Private K-8 Elementary, Coed
Students: NA Distance: 1.3mi
Mark West Elementary School
Public K-6 Elementary
Students: 438 Distance: 1.4mi
- Bed
- 5
- Bath
- 4
- Double Sinks, Marble, Quartz, Shower Stall(s), Soaking Tub, Window
- Parking
- 10
- Attached, Garage Door Opener, Garage Facing Front, Interior Access, Private, RV Possible, Uncovered Parking Spaces 2+
- SQ FT
- 2,972
- SQ FT Source
- Assessor Auto-Fill
- Lot SQ FT
- 334,541.0
- Lot Acres
- 7.68 Acres
- Pool Info
- Built-In, Gunite Construction, Pool Cover, Pool Sweep, Solar Heat
- Kitchen
- Island w/Sink, Kitchen/Family Combo, Pantry Closet, Quartz Counter
- Cooling
- Ceiling Fan(s), Central
- Dining Room
- Formal Room
- Exterior Details
- BBQ Built-In, Dog Run, Kitchen
- Family Room
- Great Room, View
- Flooring
- Carpet, Marble, Tile
- Foundation
- Slab
- Fire Place
- Family Room
- Heating
- Central, Fireplace(s)
- Laundry
- Cabinets, Dryer Included, Electric, Inside Room, Sink, Washer Included
- Main Level
- Bedroom(s), Dining Room, Family Room, Full Bath(s), Garage, Kitchen, Primary Bedroom, Street Entrance
- Views
- City Lights, Garden/Greenbelt, Hills, Panoramic, Park, Ridge, Valley, Vineyard
- Possession
- Close Of Escrow
- Architectural Style
- Traditional
- Fee
- $0
MLS and other Information regarding properties for sale as shown in Theo have been obtained from various sources such as sellers, public records, agents and other third parties. This information may relate to the condition of the property, permitted or unpermitted uses, zoning, square footage, lot size/acreage or other matters affecting value or desirability. Unless otherwise indicated in writing, neither brokers, agents nor Theo have verified, or will verify, such information. If any such information is important to buyer in determining whether to buy, the price to pay or intended use of the property, buyer is urged to conduct their own investigation with qualified professionals, satisfy themselves with respect to that information, and to rely solely on the results of that investigation.
School data provided by GreatSchools. School service boundaries are intended to be used as reference only. To verify enrollment eligibility for a property, contact the school directly.
