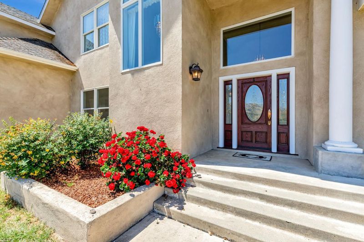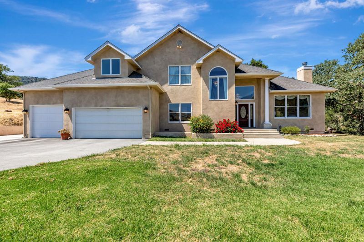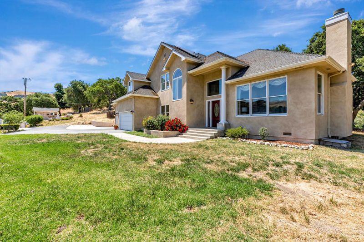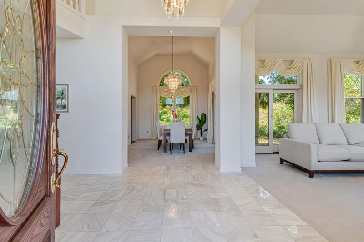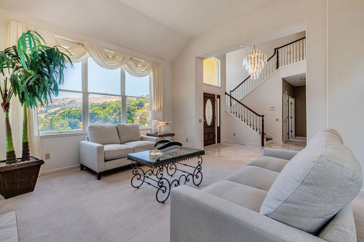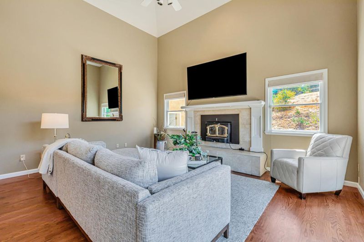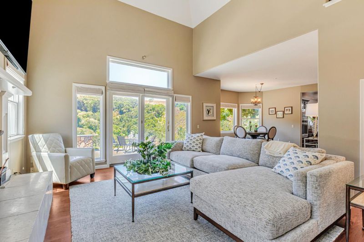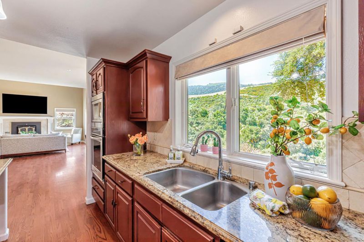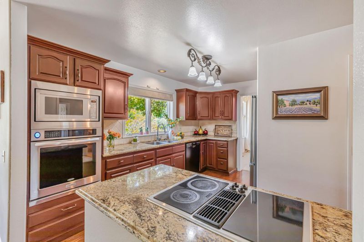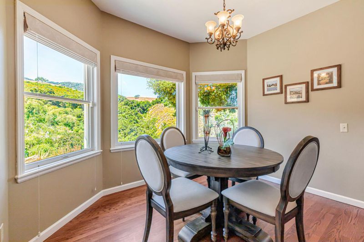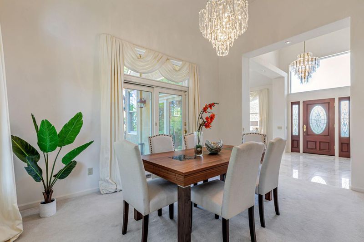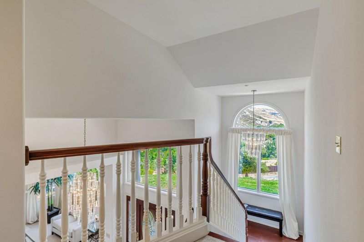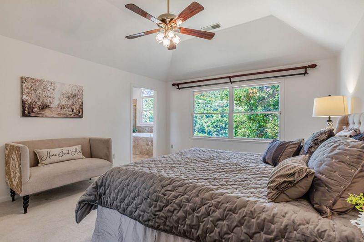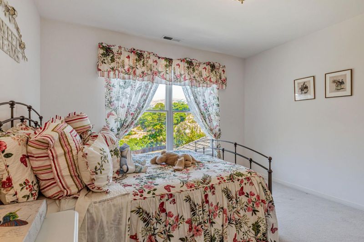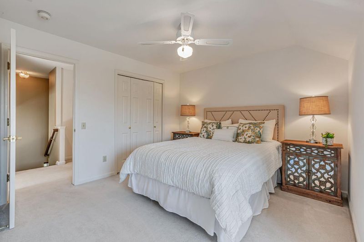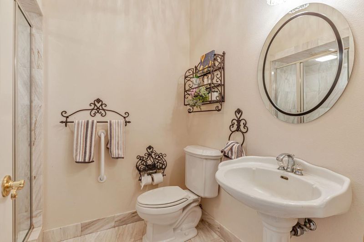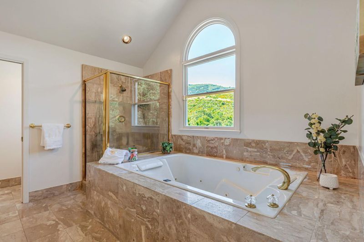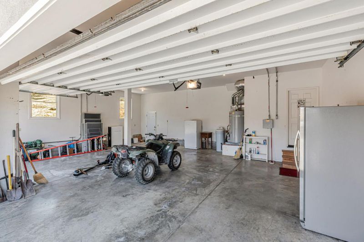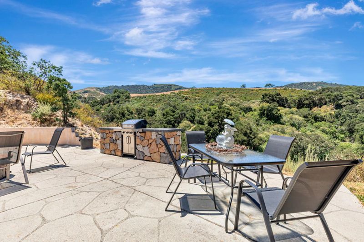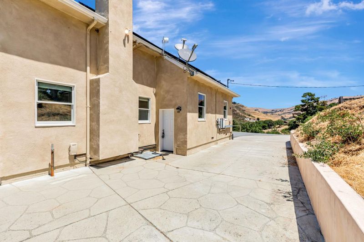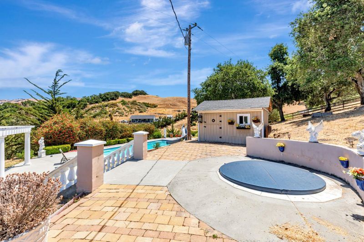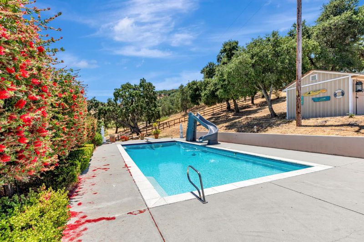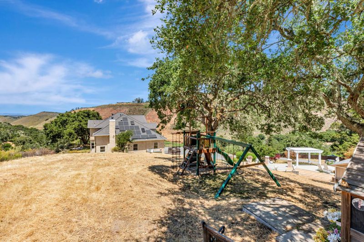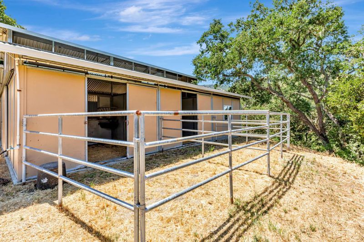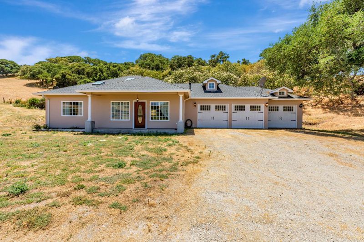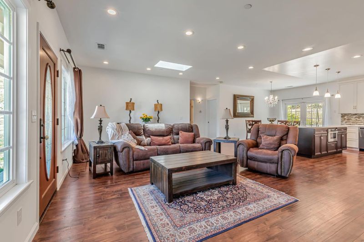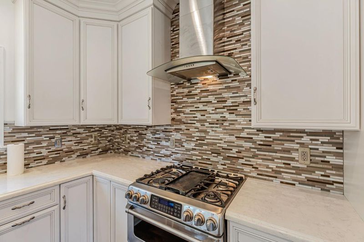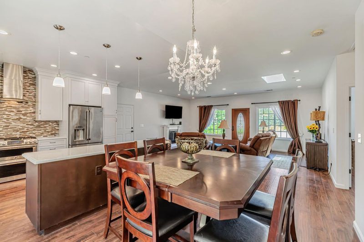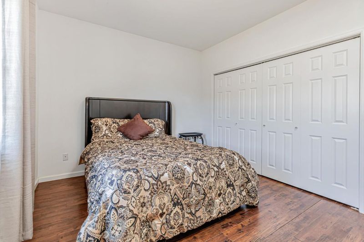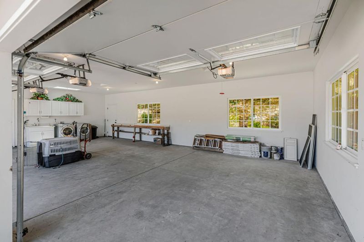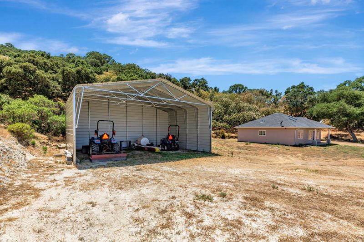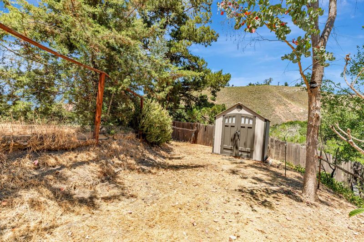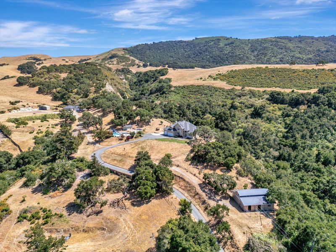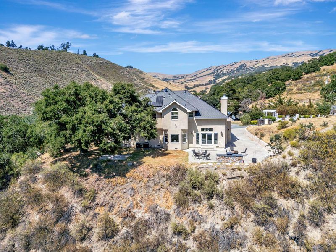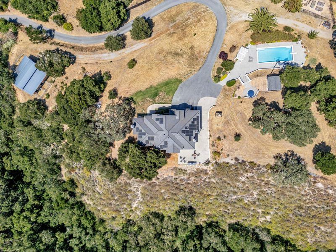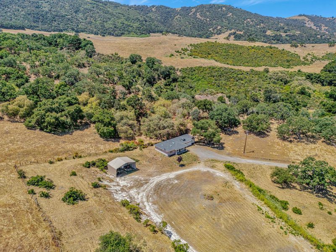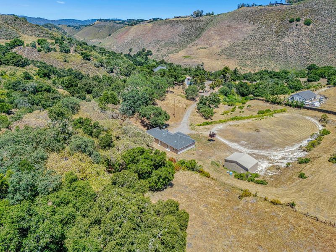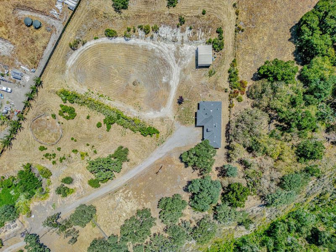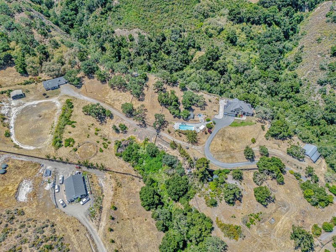
$2,399,000
4,246
SQ FT
$565
SQ/FT
28837 Underwood Road
@ Corral De Tierra - 98 - San Benancio,Harper Cyn,Corral De Tierra,Rim Rock, Corral De Tierra
- 7 Bed
- 4 Bath
- 26 Park
- 4,246 sqft
- CORRAL DE TIERRA
-

Welcome to a true sanctuary, located near the iconic Steinbeck Pastures of Heaven. This rare 12-acre estate is more than just a home; it's an opportunity to indulge in a lifestyle that offers both tranquility and modern-day amenities. At the heart of the property, the main house exudes elegance and charm with its expansive 3,059 square feet, five bedrooms, and three bathrooms. The design accommodates a blend of cozy and open spaces, perfect for quiet evenings with two fireplaces. Energy efficiency is a standout feature, with Anderson windows and a solar system equipped with two battery backups, a Tesla EV charger, and a large shop,. The main house is complemented by a spacious three-car garage, ensuring ample storage and parking. Nearby, the guest house, a newer addition built in 2015, spans 1,187square feet with two bedrooms and a bath. Modern amenities like a tankless water heater and quartz countertops make this an inviting space for guests or extended family, complete with its own three-car garage. This ranch has a reliable water source, a well that produces 12 gallons per minute and a substantial 7,000-gallon holding tank. The swimming pool, diving board, and water slide, are accompanied by a spa. Equine enthusiasts will appreciate the 6-stall barn, round pen, and trails.
- Days on Market
- 1 day
- Current Status
- Active
- Original Price
- $2,399,000
- List Price
- $2,399,000
- On Market Date
- Jun 17, 2025
- Property Type
- Single Family Home
- Area
- 98 - San Benancio,Harper Cyn,Corral De Tierra,Rim Rock
- Zip Code
- 93908
- MLS ID
- ML82011392
- APN
- 416-451-045-000
- Year Built
- 1993
- Stories in Building
- 2
- Possession
- COE
- Data Source
- MLSL
- Origin MLS System
- MLSListings, Inc.
Washington Elementary School
Public 4-5 Elementary
Students: 198 Distance: 2.8mi
Tularcitos Elementary School
Public K-5 Elementary
Students: 459 Distance: 3.7mi
San Benancio Middle School
Public 6-8 Middle
Students: 317 Distance: 4.9mi
Toro Park Elementary School
Public K-3 Elementary
Students: 378 Distance: 6.5mi
Buena Vista Middle School
Public 6-8 Middle
Students: 344 Distance: 6.8mi
Spreckels Elementary School
Public K-5 Elementary
Students: 637 Distance: 8.1mi
- Bed
- 7
- Bath
- 4
- Double Sinks, Full on Ground Floor, Primary - Oversized Tub, Primary - Stall Shower(s), Primary - Sunken Tub, Primary - Tub with Jets, Showers over Tubs - 2+, Tub with Jets
- Parking
- 26
- Attached Garage, Covered Parking, Electric Car Hookup, Guest / Visitor Parking, Room for Oversized Vehicle, Uncovered Parking, Workshop in Garage
- SQ FT
- 4,246
- SQ FT Source
- Unavailable
- Lot SQ FT
- 541,189.0
- Lot Acres
- 12.42399 Acres
- Pool Info
- Heated - Solar, Pool - Cover, Pool - In Ground, Pool - Sweep, Spa - Cover, Spa - Electric, Spa - Solar
- Kitchen
- Cooktop - Electric, Countertop - Granite, Freezer, Oven - Electric, Refrigerator
- Cooling
- Ceiling Fan, Central AC, Whole House / Attic Fan
- Dining Room
- Eat in Kitchen, Formal Dining Room, Skylight
- Disclosures
- Natural Hazard Disclosure
- Family Room
- Kitchen / Family Room Combo
- Flooring
- Carpet, Tile
- Foundation
- Concrete Perimeter, Concrete Perimeter and Slab
- Fire Place
- Insert, Living Room, Wood Burning, Wood Stove
- Heating
- Central Forced Air, Propane, Solar
- Laundry
- Inside, Washer / Dryer
- Views
- Canyon, Forest / Woods, Garden / Greenbelt, Mountains, Pasture, Valley
- Possession
- COE
- Architectural Style
- Traditional
- Fee
- Unavailable
MLS and other Information regarding properties for sale as shown in Theo have been obtained from various sources such as sellers, public records, agents and other third parties. This information may relate to the condition of the property, permitted or unpermitted uses, zoning, square footage, lot size/acreage or other matters affecting value or desirability. Unless otherwise indicated in writing, neither brokers, agents nor Theo have verified, or will verify, such information. If any such information is important to buyer in determining whether to buy, the price to pay or intended use of the property, buyer is urged to conduct their own investigation with qualified professionals, satisfy themselves with respect to that information, and to rely solely on the results of that investigation.
School data provided by GreatSchools. School service boundaries are intended to be used as reference only. To verify enrollment eligibility for a property, contact the school directly.
