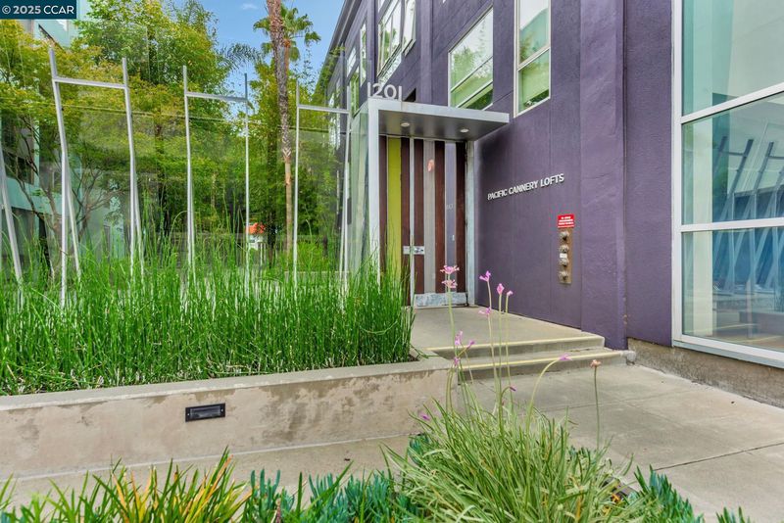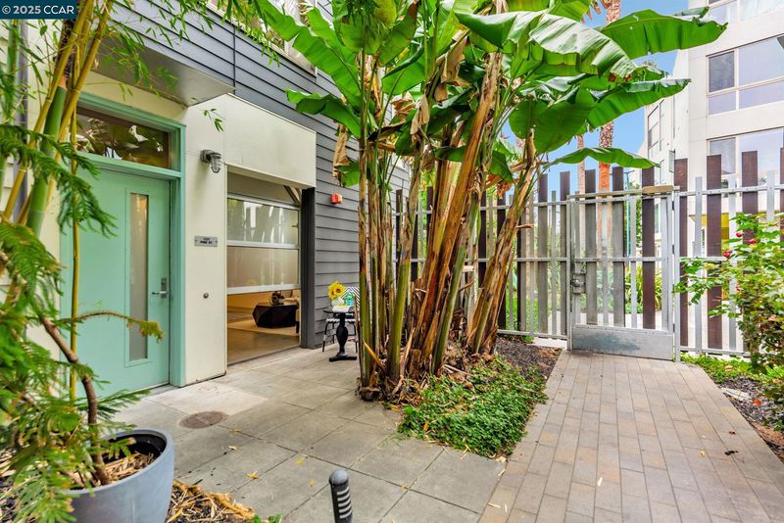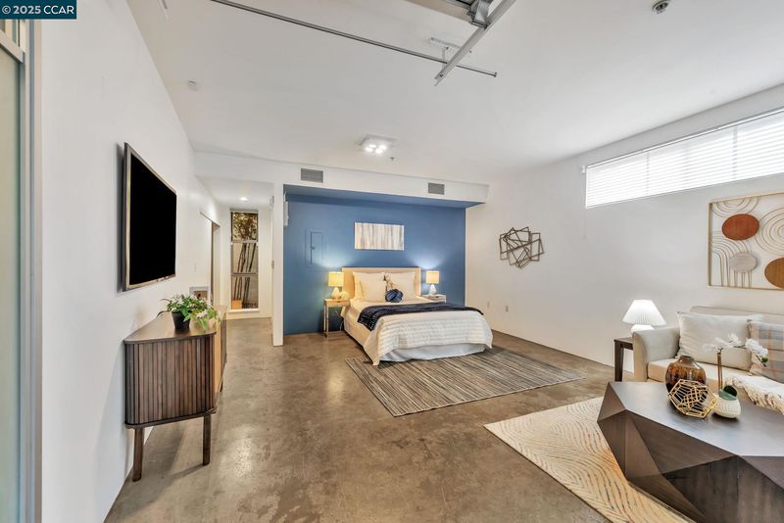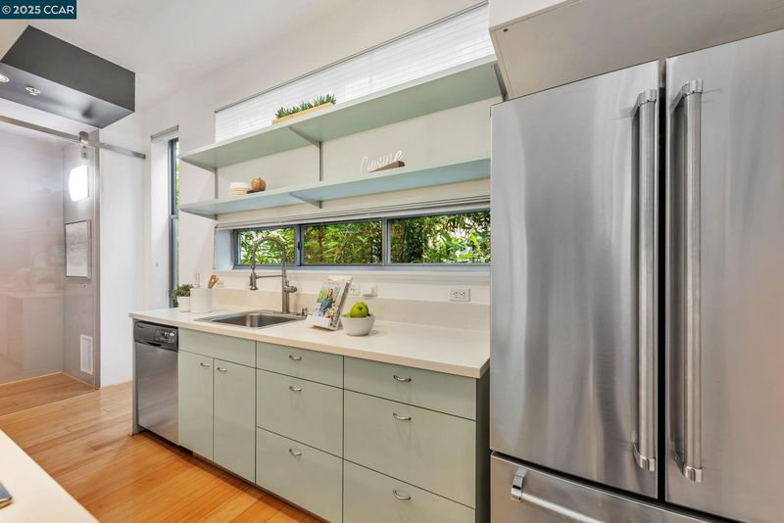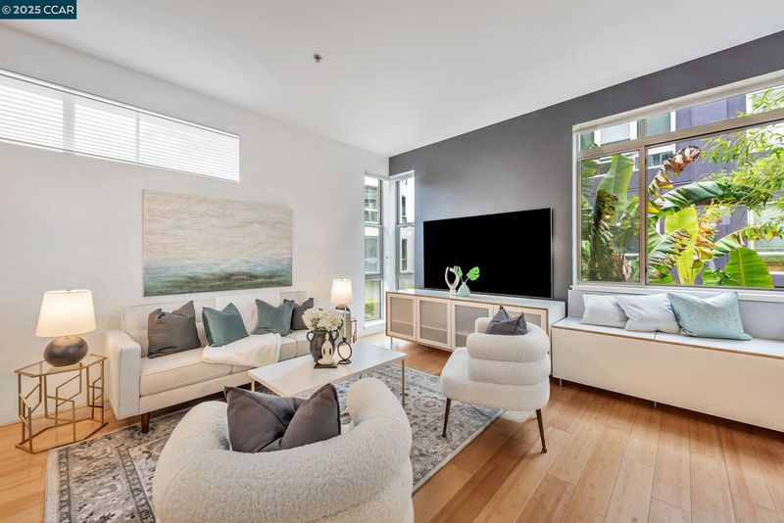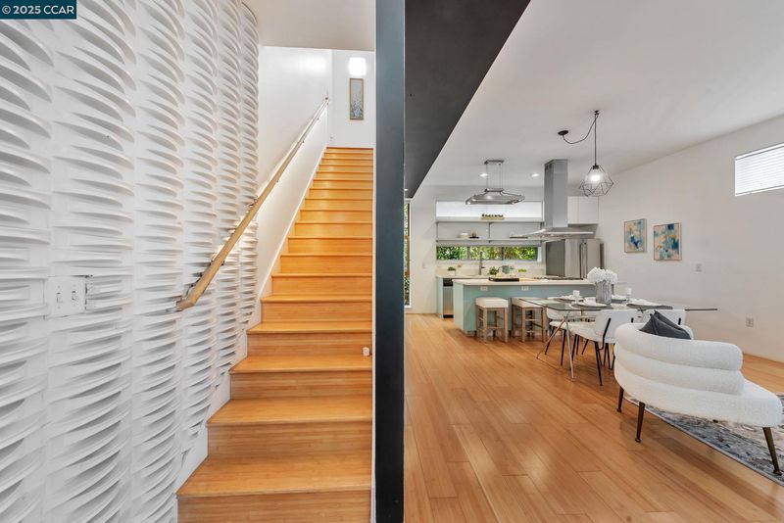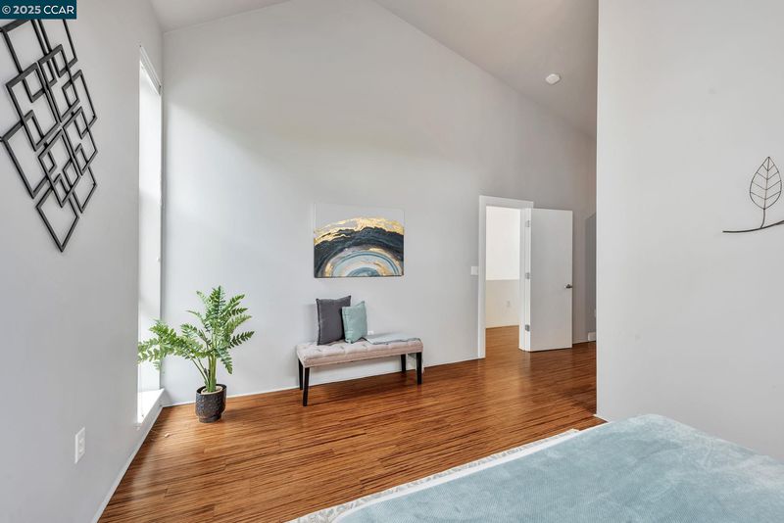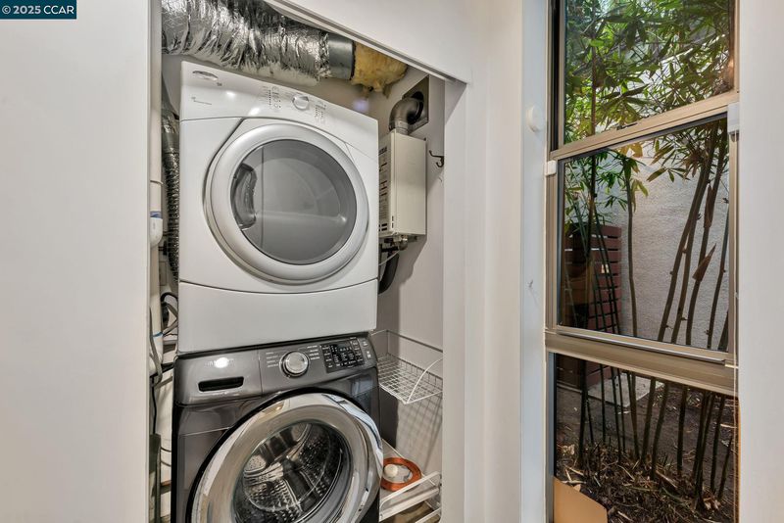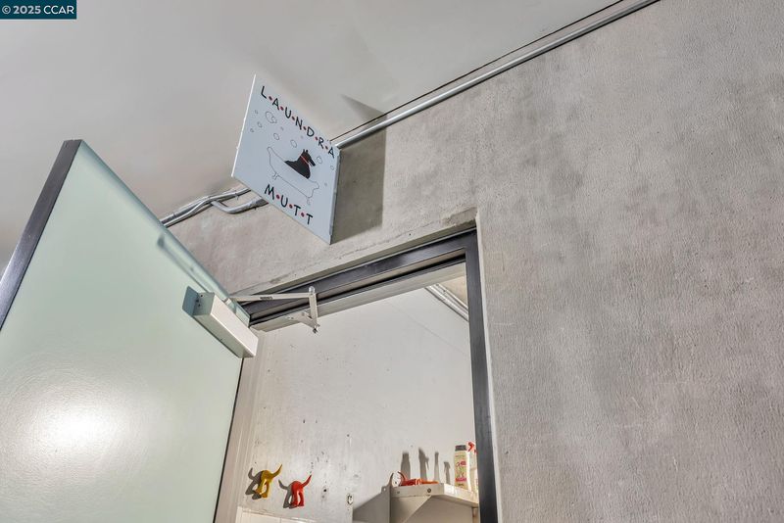
$695,000
1,744
SQ FT
$399
SQ/FT
1231 Pine St
@ 12th st - Prescott, Oakland
- 2 Bed
- 2 Bath
- 2 Park
- 1,744 sqft
- Oakland
-

-
Sat Jun 28, 1:00 pm - 4:00 pm
call Mareijke at 415.509.1699 for access
1231 Pine St is a modern, large end-unit townhome in the Pacific Cannery Lofts, offering a rare larger 3-level floorplan. A street-level entrance leads into a bright, versatile great room, perfect as a 2nd bedroom/ work/live combination, where a glass roll-up door invites abundant light and opens onto a lush patio ideal for grilling or morning coffee. This level also features an updated bath and in-unit washer/dryer. On the 2nd floor, an entertainer’s kitchen awaits with gas cooktop, large Corian island and s/steel appliances flowing into an open-concept great room. Soaring ceilings and oversized windows bathe the space in natural light and frame the verdant plantings that flank the building, creating a serene backdrop. The third floor is dedicated to the spacious primary retreat, where vaulted ceilings, custom walk-in closet, upgraded ensuite bath w/ walk-in shower elevates your daily routine. A den sized area provides the perfect spot for a nursery, office or reading nook, offering flexibility to suit your lifestyle. 2 dedicated secured parking garage spaces with EV charging for 1 spot, bike storage and a dog-wash station. Conveniently located mins from BART/ fwys, making San Francisco and beyond easily accessible. Don’t miss Prescott Farmers Market! Come see this home today!
- Current Status
- New
- Original Price
- $695,000
- List Price
- $695,000
- On Market Date
- Jun 20, 2025
- Property Type
- Townhouse
- D/N/S
- Prescott
- Zip Code
- 94607
- MLS ID
- 41102152
- APN
- 657150
- Year Built
- 2009
- Stories in Building
- 3
- Possession
- Close Of Escrow
- Data Source
- MAXEBRDI
- Origin MLS System
- CONTRA COSTA
Preparatory Literary Academy Of Cultural Excellence
Public K-5 Elementary
Students: 151 Distance: 0.3mi
Pentecostal Way Of Truth School Academy
Private K-12 Combined Elementary And Secondary, Coed
Students: 8 Distance: 0.5mi
Ralph J. Bunche High School
Public 9-12 Continuation
Students: 124 Distance: 0.7mi
Home And Hospital Program
Public K-12
Students: 13 Distance: 0.7mi
Lotus Blossom Academy
Private K-5
Students: NA Distance: 0.9mi
West Oakland Middle School
Public 6-8 Middle
Students: 199 Distance: 1.0mi
- Bed
- 2
- Bath
- 2
- Parking
- 2
- Covered, Garage, Off Street, Parking Spaces, Electric Vehicle Charging Station(s)
- SQ FT
- 1,744
- SQ FT Source
- Other
- Lot SQ FT
- 118,657.0
- Lot Acres
- 2.72 Acres
- Pool Info
- None
- Kitchen
- Dishwasher, Gas Range, Microwave, Oven, Range, Refrigerator, Dryer, Washer, Breakfast Bar, Counter - Solid Surface, Stone Counters, Eat-in Kitchen, Disposal, Gas Range/Cooktop, Kitchen Island, Oven Built-in, Range/Oven Built-in
- Cooling
- None
- Disclosures
- Building Restrictions, Nat Hazard Disclosure, HOA Rental Restrictions, Disclosure Package Avail
- Entry Level
- 1
- Flooring
- Concrete, Tile, Bamboo
- Foundation
- Fire Place
- None
- Heating
- Electric
- Laundry
- Dryer, Washer
- Upper Level
- Other
- Main Level
- 1 Bedroom, 1 Bath
- Possession
- Close Of Escrow
- Architectural Style
- Contemporary
- Non-Master Bathroom Includes
- Shower Over Tub, Solid Surface, Tile, Updated Baths
- Construction Status
- Existing
- Location
- Corner Lot
- Pets
- Yes, Cats OK, Dogs OK
- Roof
- Other
- Water and Sewer
- Public
- Fee
- $558
MLS and other Information regarding properties for sale as shown in Theo have been obtained from various sources such as sellers, public records, agents and other third parties. This information may relate to the condition of the property, permitted or unpermitted uses, zoning, square footage, lot size/acreage or other matters affecting value or desirability. Unless otherwise indicated in writing, neither brokers, agents nor Theo have verified, or will verify, such information. If any such information is important to buyer in determining whether to buy, the price to pay or intended use of the property, buyer is urged to conduct their own investigation with qualified professionals, satisfy themselves with respect to that information, and to rely solely on the results of that investigation.
School data provided by GreatSchools. School service boundaries are intended to be used as reference only. To verify enrollment eligibility for a property, contact the school directly.
