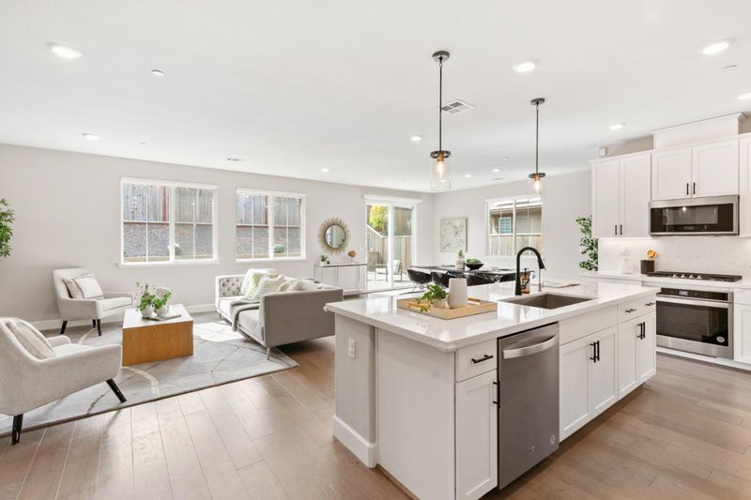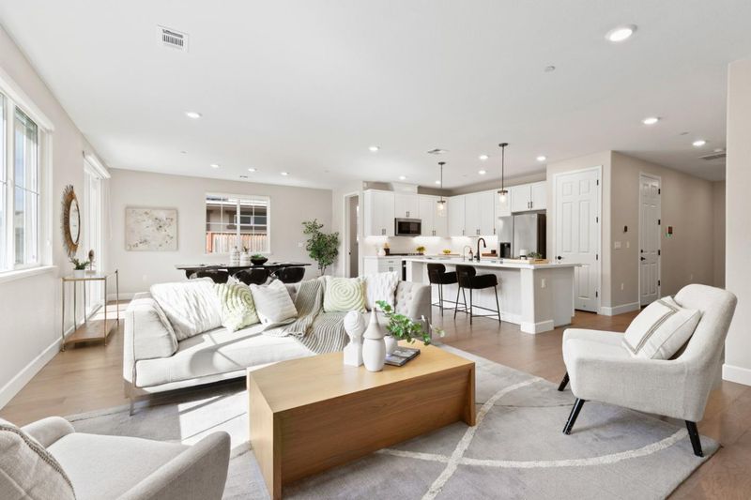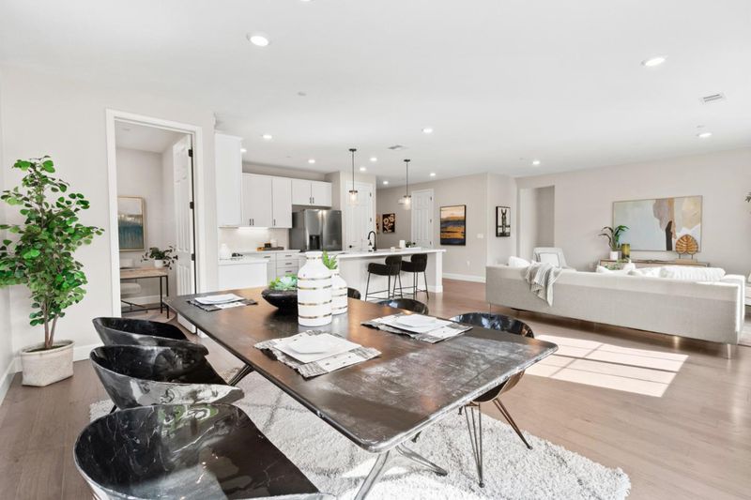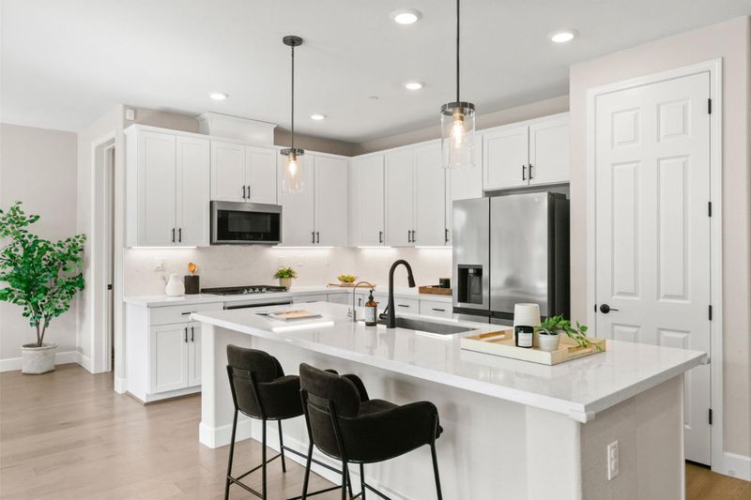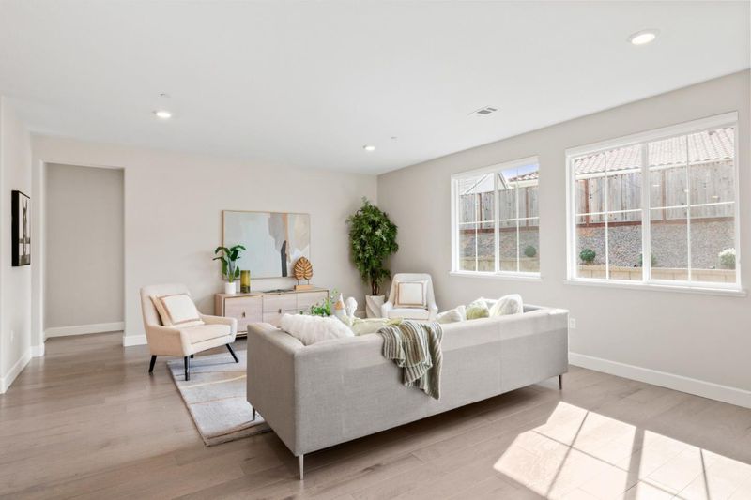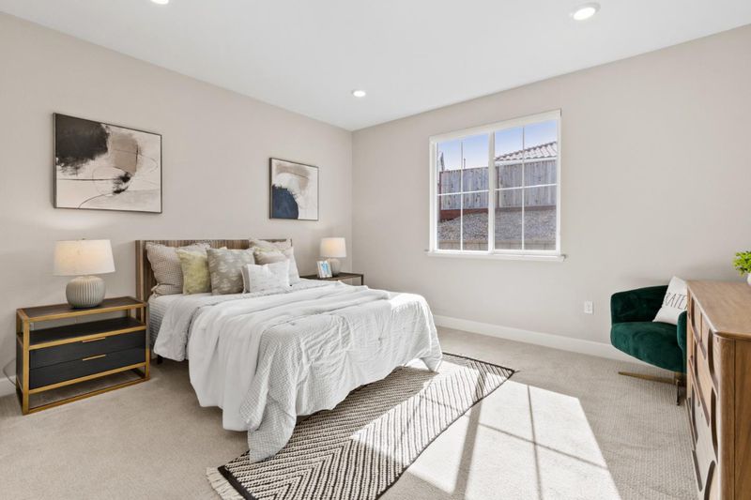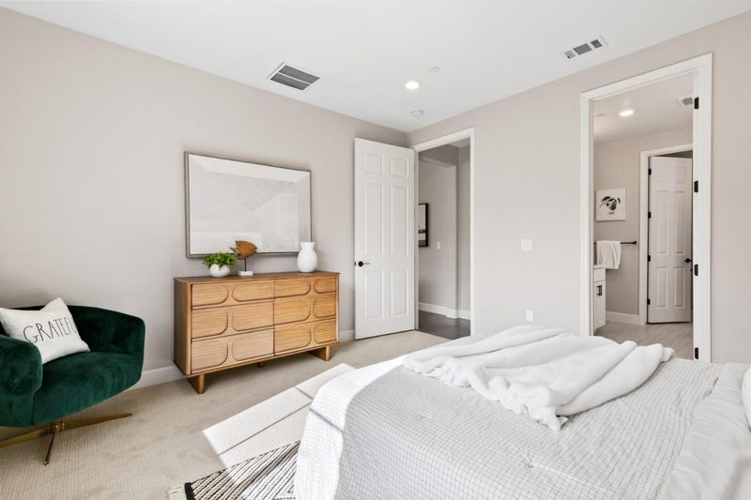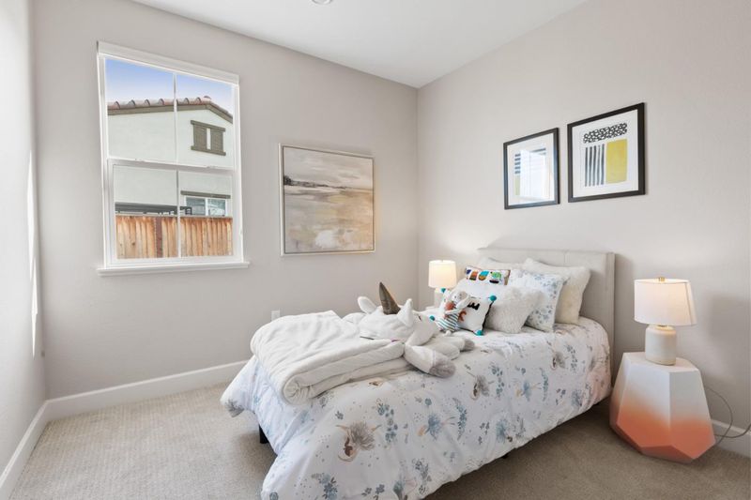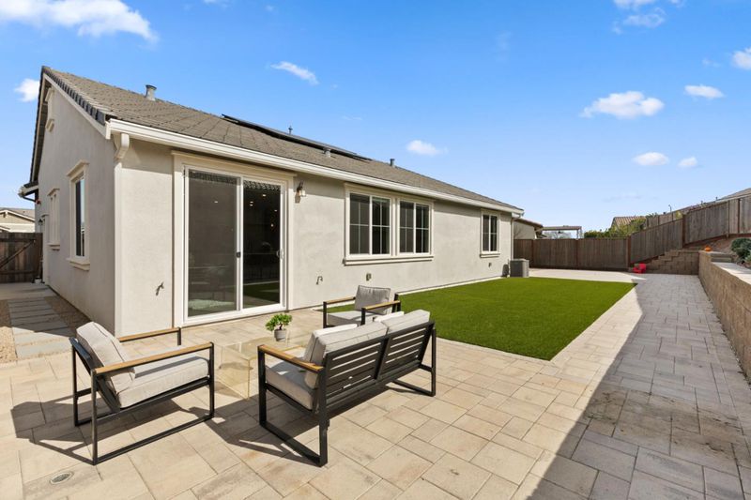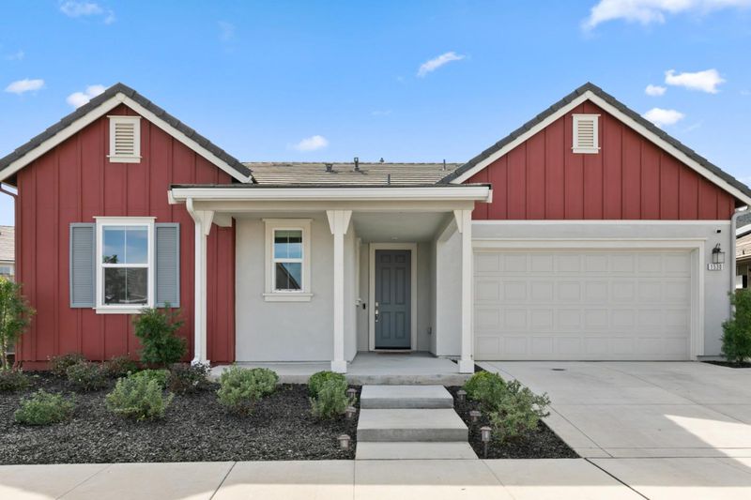
$1,198,000
1,822
SQ FT
$658
SQ/FT
1530 Sawana Way
@ Yawi Place - 1 - Morgan Hill / Gilroy / San Martin, Gilroy
- 3 Bed
- 2 Bath
- 2 Park
- 1,822 sqft
- GILROY
-

-
Sat May 3, 1:00 pm - 4:00 pm
Please bring your buyers!
-
Sun May 4, 2:00 pm - 5:00 pm
Please bring your buyers!
Welcome to 1530 Sawana Way! Boasting its generous yard space, meticulously designed with high-quality pavers and lush landscaping that creates a private oasis to unwind and entertain. Step inside the home and discover unparalleled elegance in this nearly new, single-story residence boasting 3 bedrooms, 2 bathrooms, and a versatile den. Enjoy the benefits of energy efficiency with the installed solar panels, offering both sustainability and savings. This home is a masterful blend of luxury, practicality, and eco-conscious living, crafted for those who appreciate the finer things. Thoughtfully upgraded with $170K in premium enhancements, this exquisite home perfectly blends style, comfort, and modern functionality. Step inside to find stunning engineered wood flooring that flows seamlessly throughout, setting a warm and inviting tone. At the heart of the home, the gourmet kitchen captivates with a custom-designed island with upgraded cabinetry complemented by sophisticated countertops and a designer backsplash. Equipped with high-end stainless steel appliances, this kitchen is as functional as it is beautiful, perfect for culinary creations and entertaining guests. Dont miss the opportunity to make this sophisticated haven your own!
- Days on Market
- 1 day
- Current Status
- Active
- Original Price
- $1,198,000
- List Price
- $1,198,000
- On Market Date
- Apr 30, 2025
- Property Type
- Single Family Home
- Area
- 1 - Morgan Hill / Gilroy / San Martin
- Zip Code
- 95020
- MLS ID
- ML82004748
- APN
- 808-60-026
- Year Built
- 2021
- Stories in Building
- 1
- Possession
- Unavailable
- Data Source
- MLSL
- Origin MLS System
- MLSListings, Inc.
Solorsano Middle School
Public 6-8 Middle
Students: 875 Distance: 0.4mi
Yorktown Academy
Private K-12 Religious, Coed
Students: 7 Distance: 0.6mi
Las Animas Elementary School
Public K-5 Elementary
Students: 742 Distance: 0.7mi
Gilroy High School
Public 9-12 Secondary
Students: 1674 Distance: 0.9mi
El Roble Elementary School
Public K-5 Elementary
Students: 631 Distance: 1.0mi
Santa Clara County Rop-South School
Public 10-12
Students: NA Distance: 1.0mi
- Bed
- 3
- Bath
- 2
- Parking
- 2
- Attached Garage
- SQ FT
- 1,822
- SQ FT Source
- Unavailable
- Lot SQ FT
- 6,926.0
- Lot Acres
- 0.158999 Acres
- Cooling
- Central AC
- Dining Room
- Dining Area
- Disclosures
- Natural Hazard Disclosure
- Family Room
- No Family Room
- Foundation
- Concrete Slab
- Heating
- Central Forced Air - Gas
- * Fee
- $149
- Name
- Glen Loma Ranch Master Association
- Phone
- 925-355-2100
- *Fee includes
- Common Area Electricity and Maintenance - Common Area
MLS and other Information regarding properties for sale as shown in Theo have been obtained from various sources such as sellers, public records, agents and other third parties. This information may relate to the condition of the property, permitted or unpermitted uses, zoning, square footage, lot size/acreage or other matters affecting value or desirability. Unless otherwise indicated in writing, neither brokers, agents nor Theo have verified, or will verify, such information. If any such information is important to buyer in determining whether to buy, the price to pay or intended use of the property, buyer is urged to conduct their own investigation with qualified professionals, satisfy themselves with respect to that information, and to rely solely on the results of that investigation.
School data provided by GreatSchools. School service boundaries are intended to be used as reference only. To verify enrollment eligibility for a property, contact the school directly.
