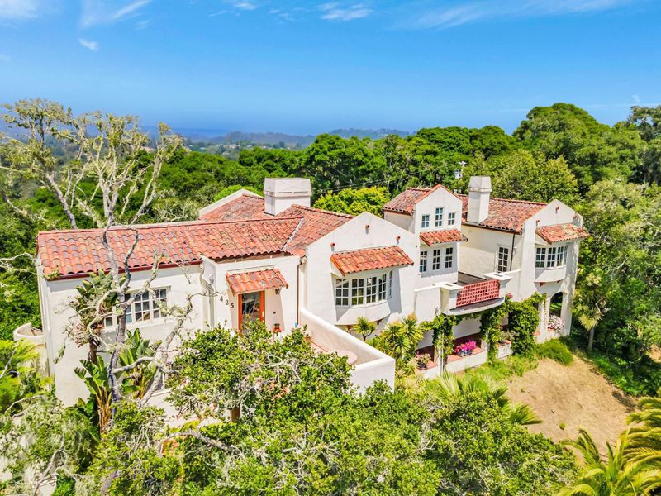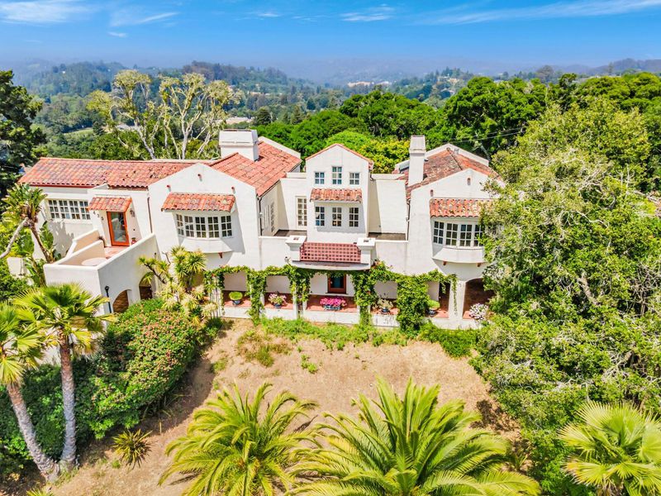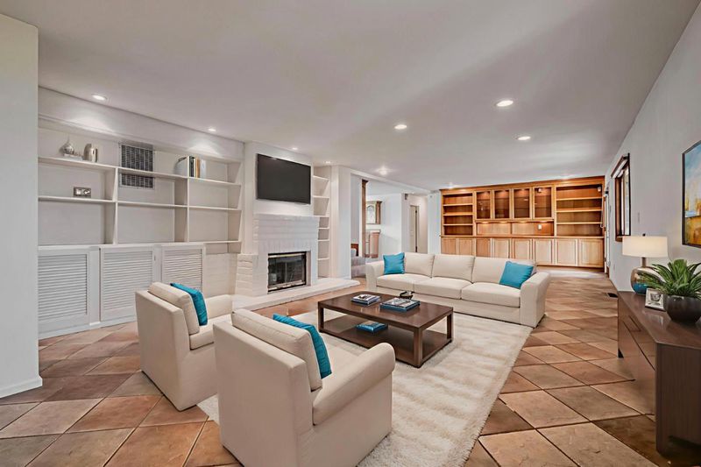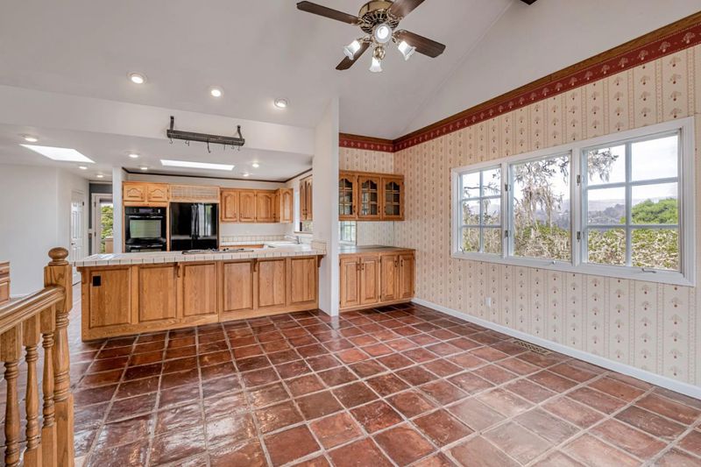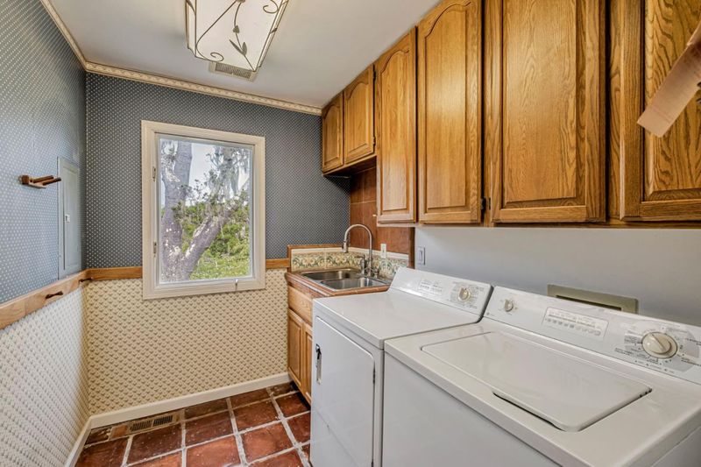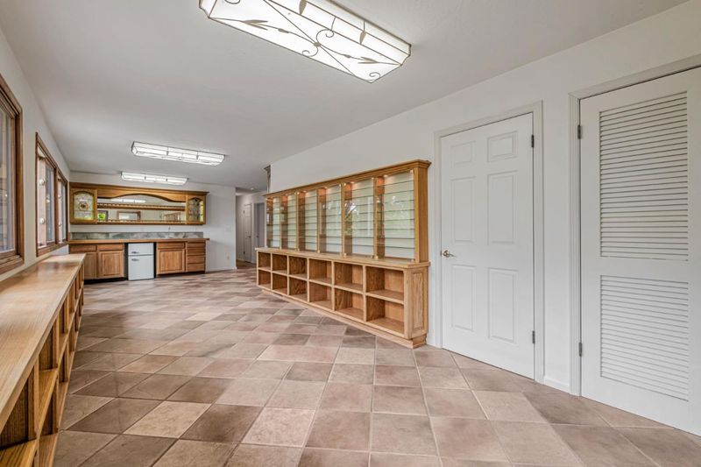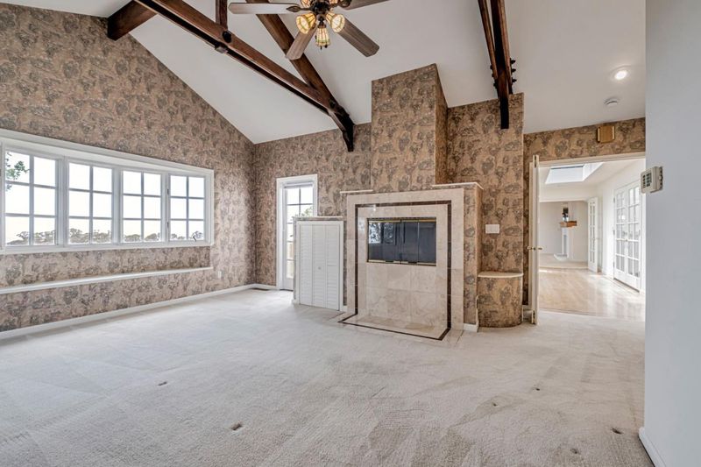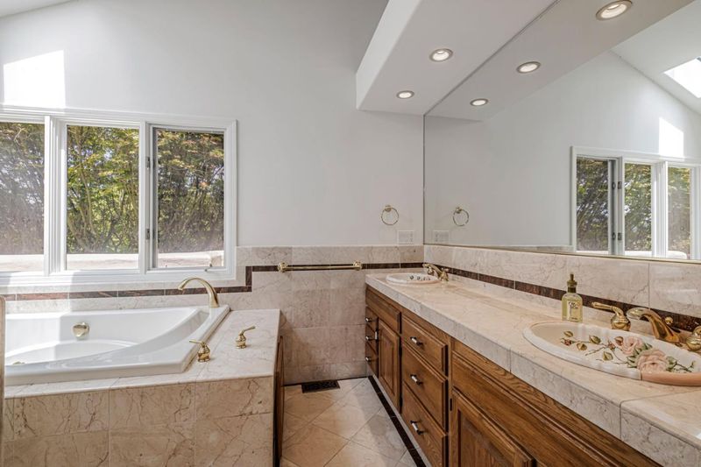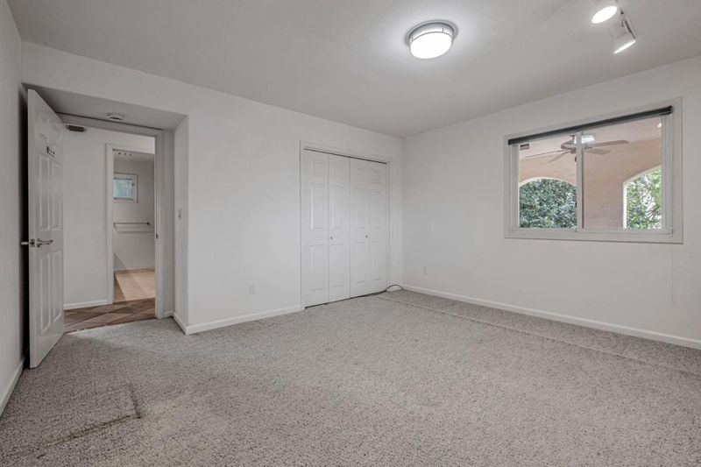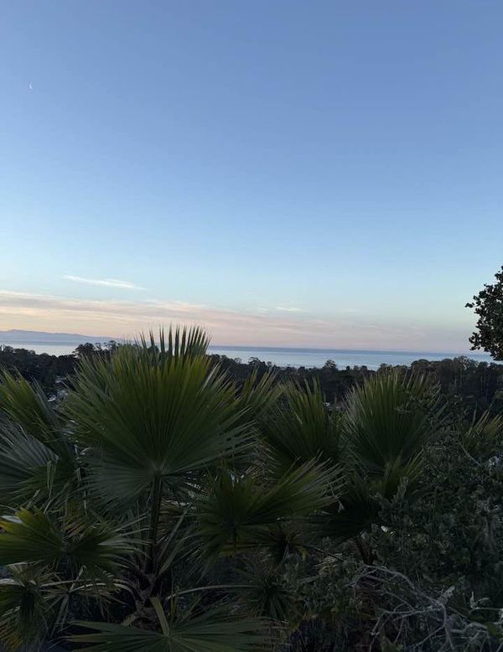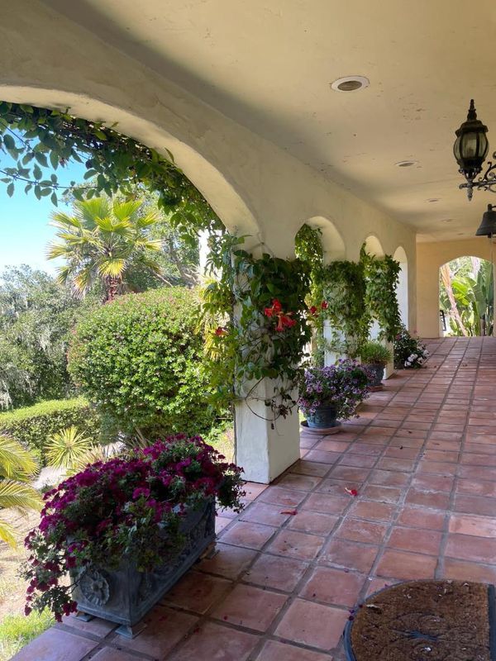
$2,790,000
4,568
SQ FT
$611
SQ/FT
425 Vista Del Mar Drive
@ Alta Drive - 48 - Rio Del Mar/Seascape, Aptos
- 5 Bed
- 4 (3/1) Bath
- 3 Park
- 4,568 sqft
- APTOS
-

This beautiful Mediterranean-style home is set on nearly an acre and is ready for your personal vision. This gem offers sweeping views of the ocean, canyons, and mountains. The upper-level features Saltillo tile floors, a spacious kitchen with breakfast bar, formal dining room, and an expansive balcony for seamless indoor-outdoor living. The primary suite includes a fireplace, ocean-view window seat, walk-in closet, vanity as well as a tiled shower and jacuzzi tub to soak in the mountain scenery. A unique crows nest lookout above a nautical-inspired ships bridge can serve as a cozy office or reading nook. The lower level offers a private two-room guest suite with separate entrance and full bath, two additional bedrooms, 1 full bath, wet bar, and a large living area with fireplace. A gallery hallway with custom cabinetry leads to a peaceful canyon-view patio. Recently installed security system includes motion detectors, window and door sensors, WiFi camera, and smoke detector. Complete with a 3-car garage, workshop area and abundant storage, this coastal retreat was rebuilt from the foundation up in 1987 and sits just minutes from Highway 1, Rio del Mar and Seacliff beaches, plus Seascape Villages shops and restaurants.
- Days on Market
- 1 day
- Current Status
- Active
- Original Price
- $2,790,000
- List Price
- $2,790,000
- On Market Date
- Jun 16, 2025
- Property Type
- Single Family Home
- Area
- 48 - Rio Del Mar/Seascape
- Zip Code
- 95003
- MLS ID
- ML82011236
- APN
- 044-131-08-000
- Year Built
- 1987
- Stories in Building
- Unavailable
- Possession
- COE
- Data Source
- MLSL
- Origin MLS System
- MLSListings, Inc.
Aptos Junior High School
Public 7-8 Middle
Students: 681 Distance: 0.5mi
Valencia Elementary School
Public K-6 Elementary
Students: 545 Distance: 0.6mi
Rio Del Mar Elementary School
Public K-6 Elementary
Students: 528 Distance: 1.0mi
Kimberly Hardin Art Foundation & School
Private PK-12 Combined Elementary And Secondary, Coed
Students: 163 Distance: 1.1mi
Aptos High School
Public 9-12 Secondary
Students: 1432 Distance: 1.3mi
Aptos Academy
Private PK-8 Elementary, Coed
Students: 95 Distance: 1.5mi
- Bed
- 5
- Bath
- 4 (3/1)
- Double Sinks, Full on Ground Floor, Half on Ground Floor, Primary - Stall Shower(s), Primary - Tub with Jets, Tile, Tub in Primary Bedroom
- Parking
- 3
- Detached Garage
- SQ FT
- 4,568
- SQ FT Source
- Unavailable
- Lot SQ FT
- 37,723.0
- Lot Acres
- 0.866001 Acres
- Cooling
- None
- Dining Room
- Breakfast Bar
- Disclosures
- Natural Hazard Disclosure
- Family Room
- Separate Family Room
- Flooring
- Carpet, Hardwood, Tile
- Foundation
- Concrete Perimeter
- Fire Place
- Family Room, Living Room, Primary Bedroom
- Heating
- Central Forced Air
- Laundry
- Dryer, Inside, Washer
- Views
- Canyon, Ocean
- Possession
- COE
- Fee
- Unavailable
MLS and other Information regarding properties for sale as shown in Theo have been obtained from various sources such as sellers, public records, agents and other third parties. This information may relate to the condition of the property, permitted or unpermitted uses, zoning, square footage, lot size/acreage or other matters affecting value or desirability. Unless otherwise indicated in writing, neither brokers, agents nor Theo have verified, or will verify, such information. If any such information is important to buyer in determining whether to buy, the price to pay or intended use of the property, buyer is urged to conduct their own investigation with qualified professionals, satisfy themselves with respect to that information, and to rely solely on the results of that investigation.
School data provided by GreatSchools. School service boundaries are intended to be used as reference only. To verify enrollment eligibility for a property, contact the school directly.
