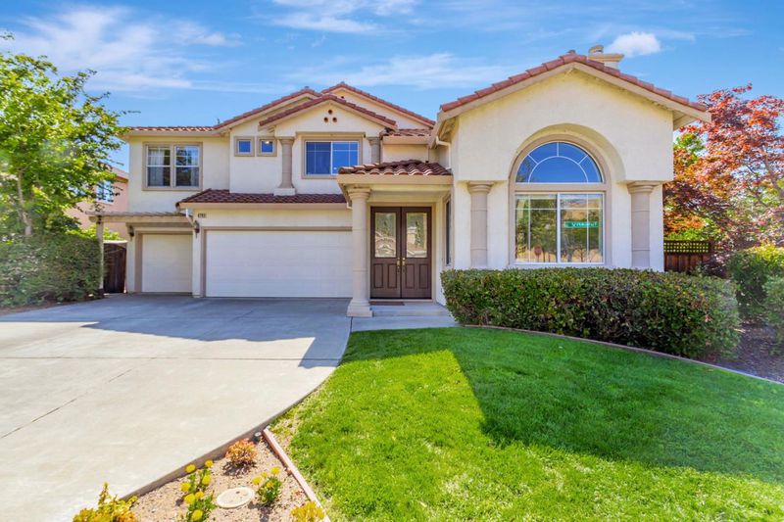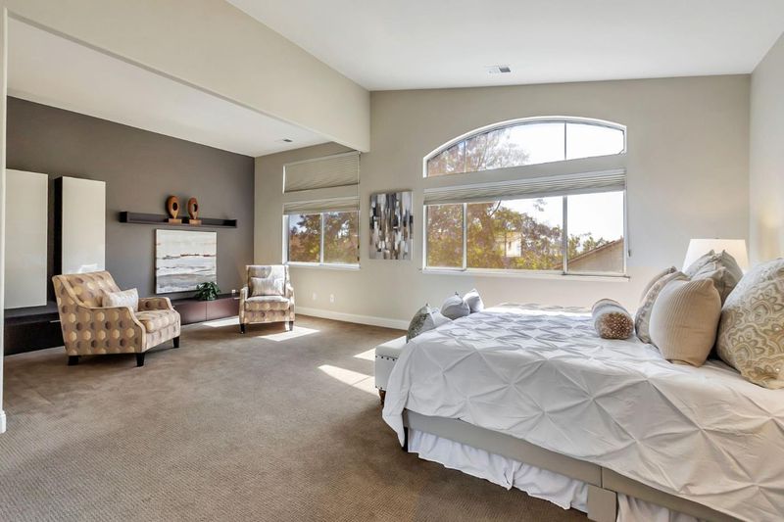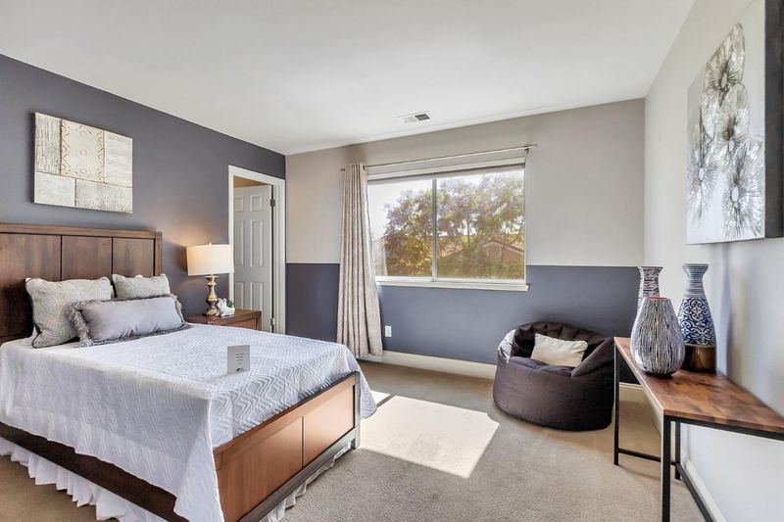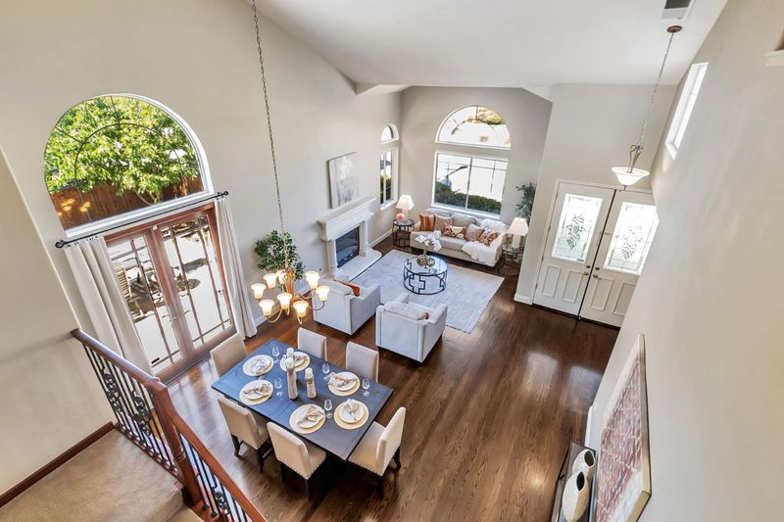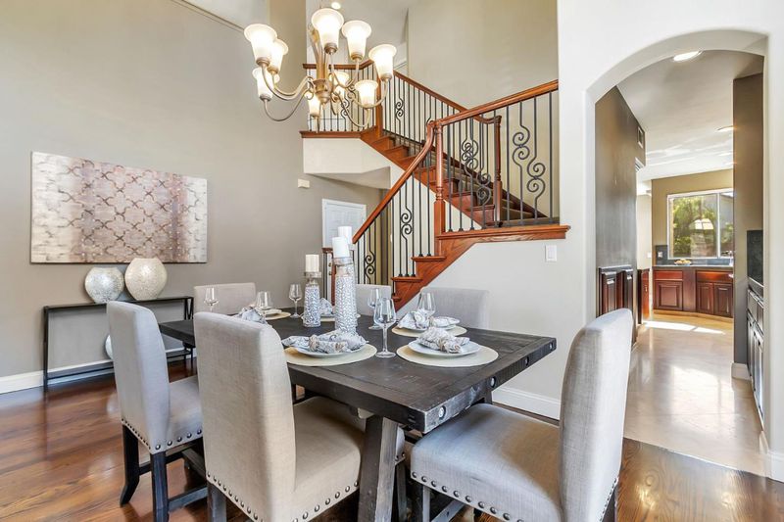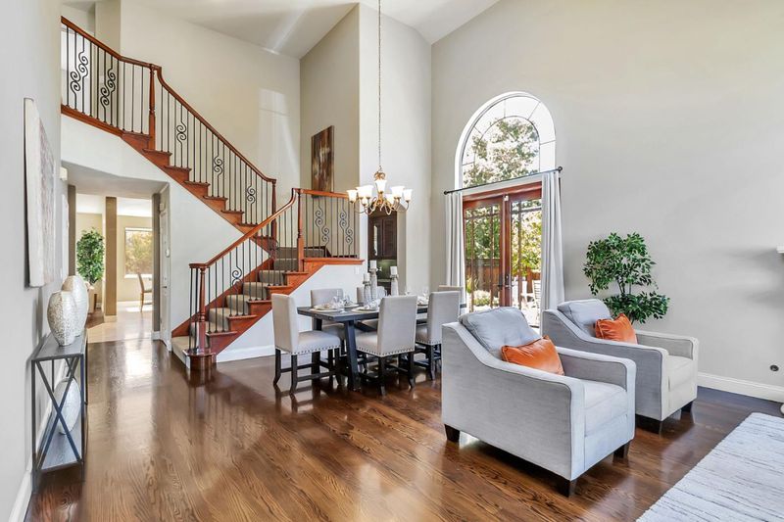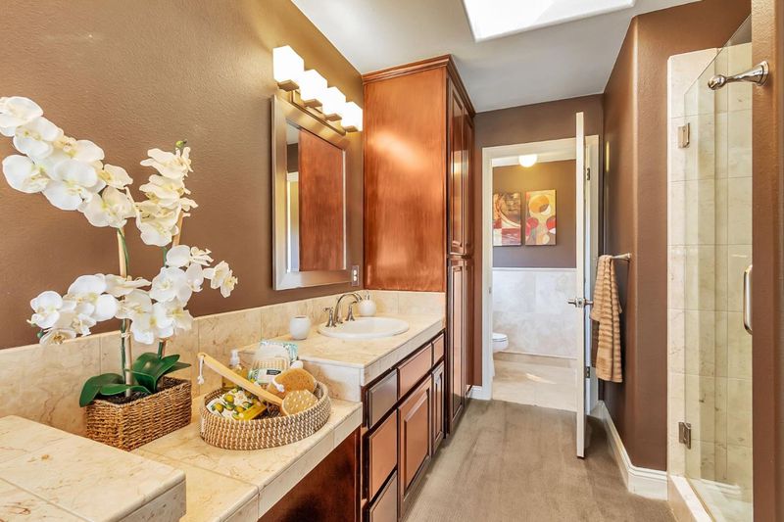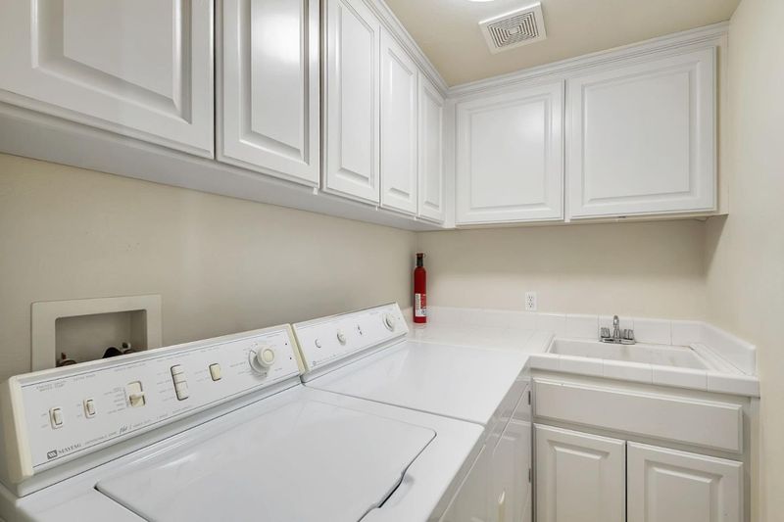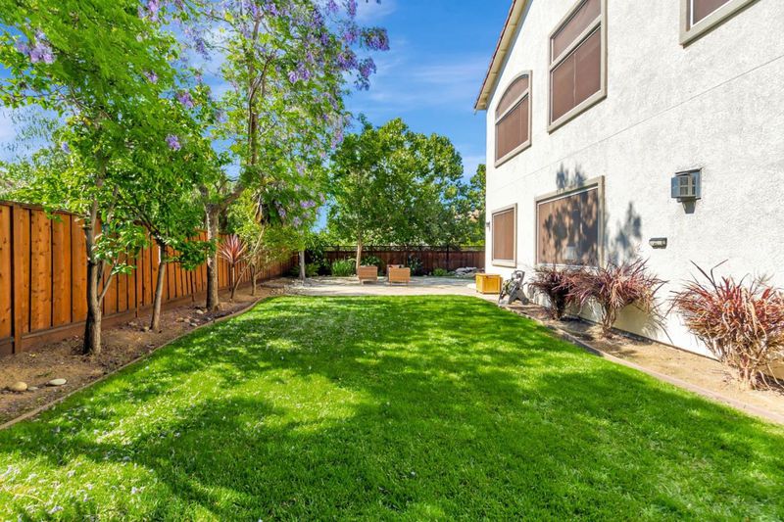
$3,189,888
3,153
SQ FT
$1,012
SQ/FT
4793 Tuscany Circle
@ Verona - 3 - Evergreen, San Jose
- 5 Bed
- 3 Bath
- 3 Park
- 3,153 sqft
- SAN JOSE
-

-
Sat Jun 21, 1:00 pm - 4:00 pm
Come over, say Hi! and enjoy touring this beautiful home
-
Sun Jun 22, 1:00 pm - 4:00 pm
Come over, say Hi! and enjoy touring this beautiful home
*LOCATION! LOCATION! LOCATION! *MOVE IN READY! *OUTSTANDING CURB APPEAL! Welcome to this GORGEOUS 3,153 SQFT two-story home located in the highly desirable Evergreen foothills. Tastefully upgraded through the years and meticulously maintained by its owner, this beauty faces East and sits on a large 9,040 SQFT premium corner lot. It features a HUGE master suite with vaulted ceiling plus 4 bedrooms, 3 full bathrooms and an upstairs loft. Main entry glassed double doors, 20-foot-high ceilings and a luxurious staircase. Abundant bright natural light. Large living and dining room, separate family room, spacious kitchen with beautiful maple cabinetry and granite tile countertops with full backsplashes, center island and equipped with high-quality appliances. This residence provides Oak, travertine, marble and carpet flooring throughout, adding elegance and warmth to the interior. Double pane windows, 2 gas fireplaces, central heating and air conditioning system, , Whole House water filtration and softener system, inside laundry room, 3-car garage and a beautiful Landscape including mature fruit trees, and a pleasing water pond. Within walking distance to Top rated Evergreen schools, playgrounds and parks, library, and Evergreen Village Square. Perfect multigenerational family home!
- Days on Market
- 1 day
- Current Status
- Active
- Original Price
- $3,189,888
- List Price
- $3,189,888
- On Market Date
- Jun 18, 2025
- Property Type
- Single Family Home
- Area
- 3 - Evergreen
- Zip Code
- 95135
- MLS ID
- ML82011575
- APN
- 660-67-025
- Year Built
- 1998
- Stories in Building
- 2
- Possession
- COE
- Data Source
- MLSL
- Origin MLS System
- MLSListings, Inc.
Tom Matsumoto Elementary School
Public K-6 Elementary
Students: 657 Distance: 0.6mi
Chaboya Middle School
Public 7-8 Middle
Students: 1094 Distance: 0.7mi
Evergreen Montessori School
Private n/a Montessori, Elementary, Coed
Students: 110 Distance: 1.2mi
Evergreen Elementary School
Public K-6 Elementary
Students: 738 Distance: 1.2mi
Carolyn A. Clark Elementary School
Public K-6 Elementary
Students: 581 Distance: 1.3mi
Laurelwood Elementary School
Public K-6 Elementary
Students: 316 Distance: 1.3mi
- Bed
- 5
- Bath
- 3
- Double Sinks, Marble, Primary - Tub with Jets, Showers over Tubs - 2+, Stall Shower, Tub in Primary Bedroom
- Parking
- 3
- Attached Garage
- SQ FT
- 3,153
- SQ FT Source
- Unavailable
- Lot SQ FT
- 9,040.0
- Lot Acres
- 0.20753 Acres
- Kitchen
- Cooktop - Gas, Countertop - Marble, Dishwasher, Island, Microwave, Refrigerator
- Cooling
- Central AC
- Dining Room
- Dining Area in Living Room
- Disclosures
- NHDS Report
- Family Room
- Separate Family Room
- Flooring
- Carpet, Marble, Travertine, Other
- Foundation
- Concrete Slab
- Fire Place
- Family Room, Living Room
- Heating
- Central Forced Air - Gas
- Laundry
- Inside
- Views
- Neighborhood
- Possession
- COE
- Architectural Style
- Mediterranean
- Fee
- Unavailable
MLS and other Information regarding properties for sale as shown in Theo have been obtained from various sources such as sellers, public records, agents and other third parties. This information may relate to the condition of the property, permitted or unpermitted uses, zoning, square footage, lot size/acreage or other matters affecting value or desirability. Unless otherwise indicated in writing, neither brokers, agents nor Theo have verified, or will verify, such information. If any such information is important to buyer in determining whether to buy, the price to pay or intended use of the property, buyer is urged to conduct their own investigation with qualified professionals, satisfy themselves with respect to that information, and to rely solely on the results of that investigation.
School data provided by GreatSchools. School service boundaries are intended to be used as reference only. To verify enrollment eligibility for a property, contact the school directly.
