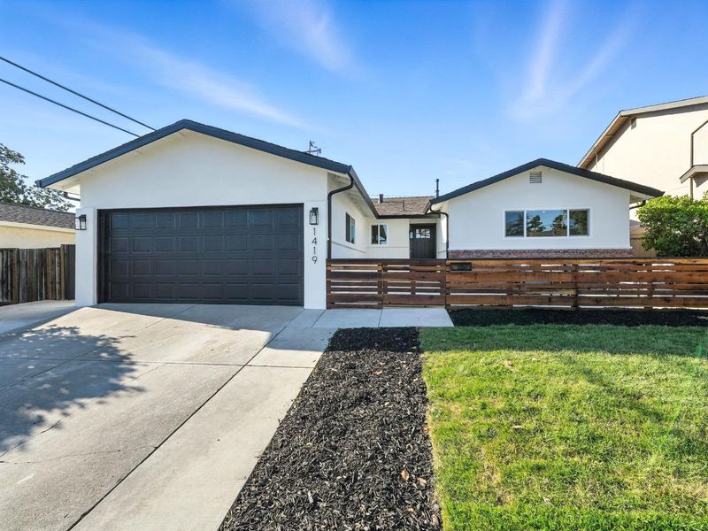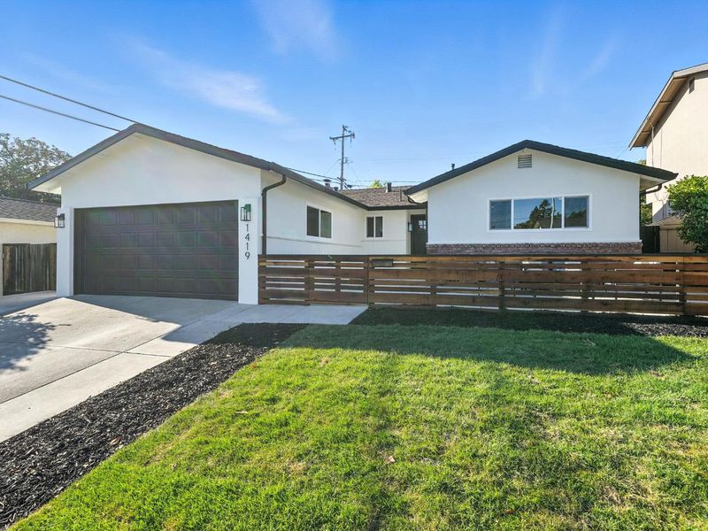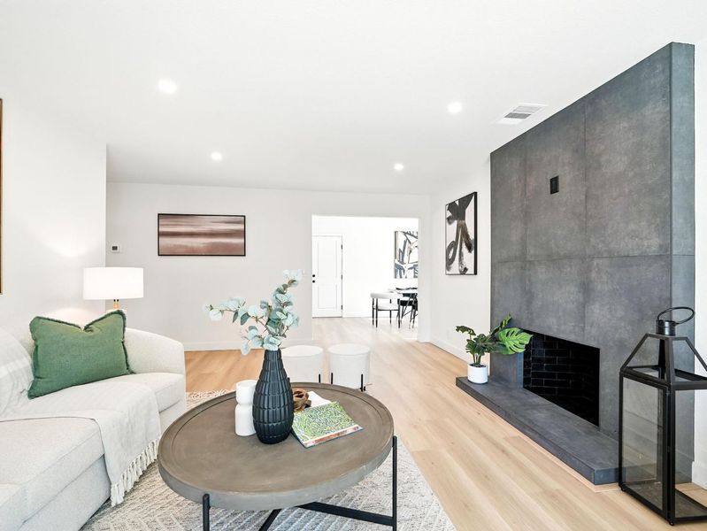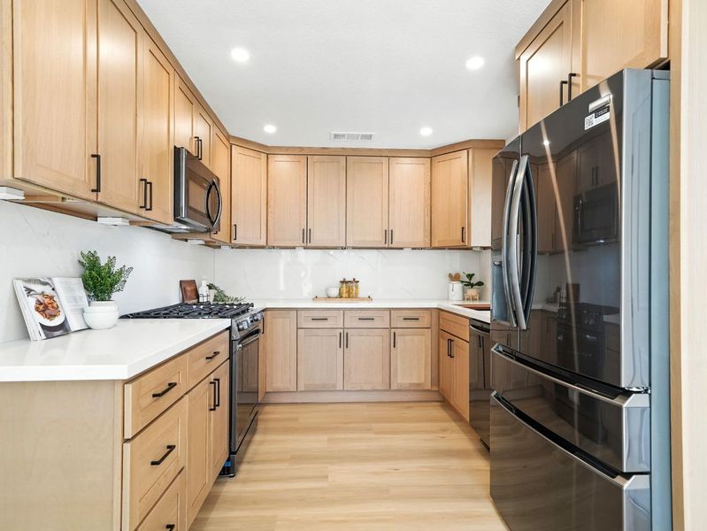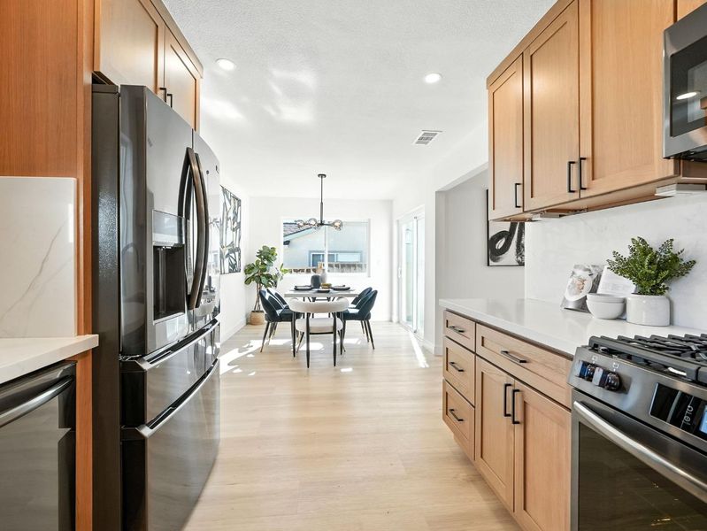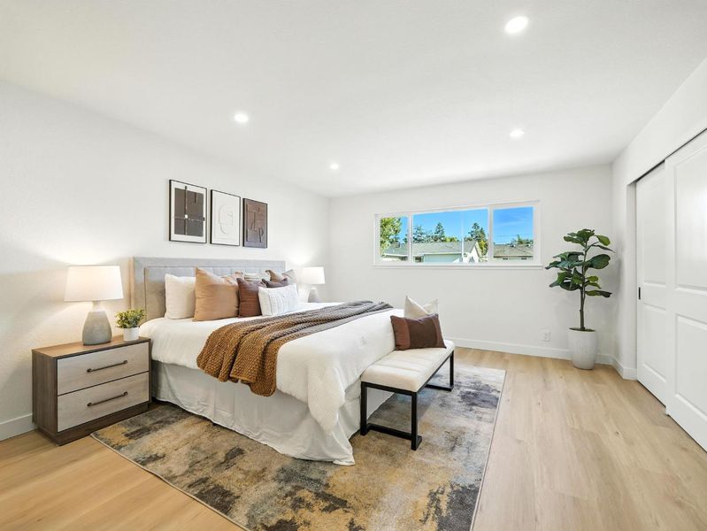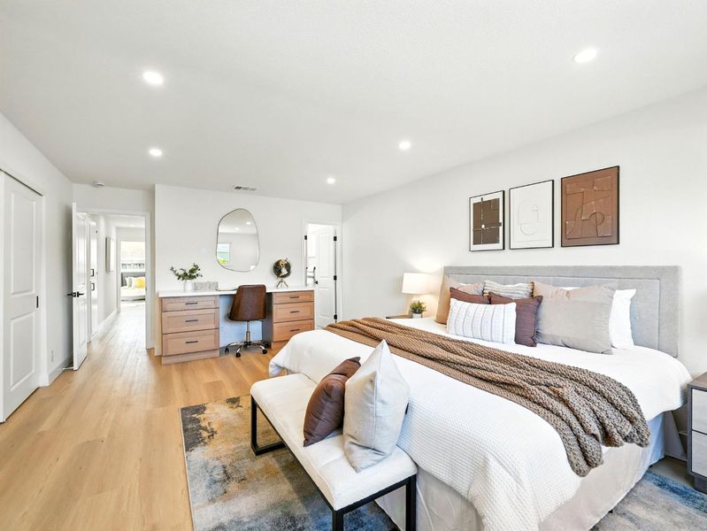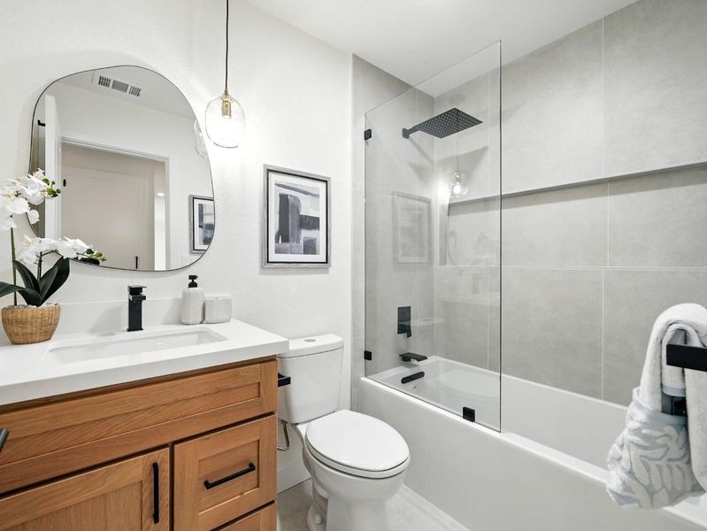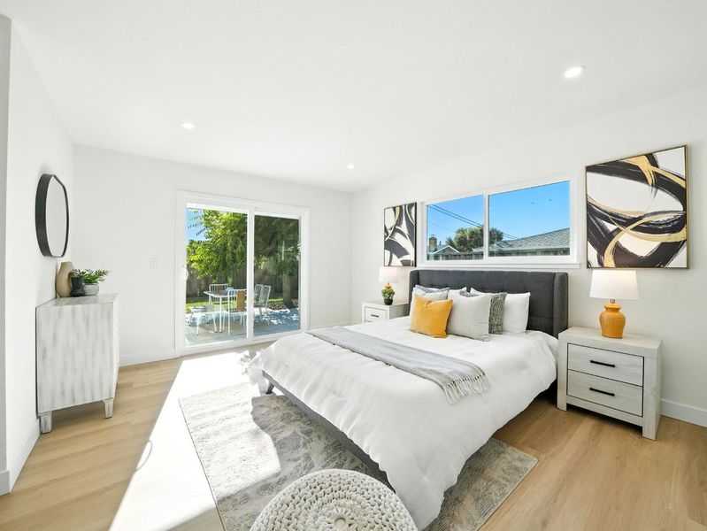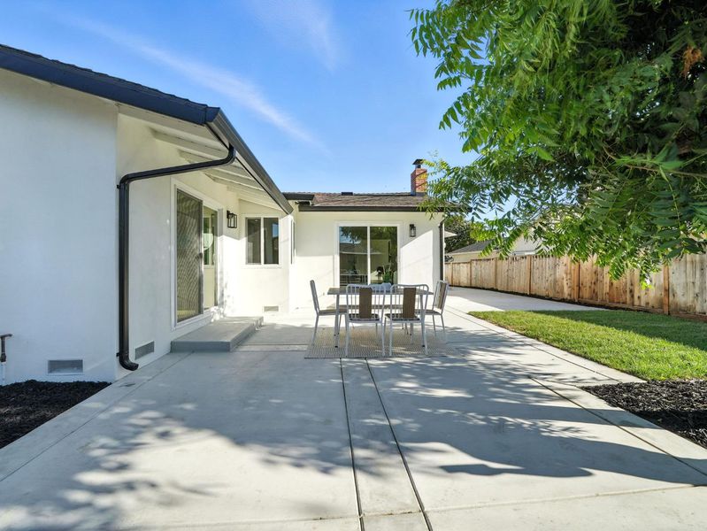
$1,749,900
1,604
SQ FT
$1,091
SQ/FT
1419 Mount Shasta Avenue
@ S. Park Victoria Drive - 6 - Milpitas, Milpitas
- 4 Bed
- 2 Bath
- 2 Park
- 1,604 sqft
- MILPITAS
-

-
Fri Aug 15, 5:00 pm - 7:00 pm
Open House hosted by Serena Liu (DRE# 02133815)
-
Sat Aug 16, 1:00 pm - 4:00 pm
-
Sun Aug 17, 1:00 pm - 4:00 pm
Exquisitely remodeled Home located in the highly sought after city of Milpitas. Featuring over $200k of new updates & renovations this Home exudes modern yet traditional luxury. Functional and spacious floor plan offers 4 bedrooms and 2 bathrooms. New luxury vinyl throughout, all new interior and exterior doors, trims, new texture & paint. Kitchen completely remodeled with brand new cabinets, new black stainless steal appliances, modern matte black finishes, modern quartz countertops & matching backsplash. Two full bathrooms completely remodeled with new modern tile flooring, new glass shower doors, new vanities, new toilets & new matte black fixtures. Master suite features two spacious closets and builtin vanity/ desk area with plenty of storage. Garage offers fully finished and insulated walls with new sheetrock, texture, paint, epoxy flooring and new garage door perfect for a home gym, entertainment room or home office. Three new sliding doors from the home leading to the freshly landscaped backyard. New concrete on courtyard, walkways and backyard. Brand new tankless water heater, new HVAC, new landscaping in front and back with new automatic sprinkler system & so much more. This house is turnkey and ready to become the perfect HOME!!
- Days on Market
- 2 days
- Current Status
- Active
- Original Price
- $1,749,900
- List Price
- $1,749,900
- On Market Date
- Aug 11, 2025
- Property Type
- Single Family Home
- Area
- 6 - Milpitas
- Zip Code
- 95035
- MLS ID
- ML82017707
- APN
- 088-38-016
- Year Built
- 1966
- Stories in Building
- 1
- Possession
- Unavailable
- Data Source
- MLSL
- Origin MLS System
- MLSListings, Inc.
Rancho Milpitas Middle School
Public 7-8 Middle
Students: 717 Distance: 0.4mi
John Sinnott Elementary School
Public K-6 Elementary
Students: 738 Distance: 0.4mi
Merryhill School
Private K-8 Coed
Students: 377 Distance: 0.4mi
Milpitas Montessori School
Private PK-2 Montessori, Elementary, Coed
Students: 56 Distance: 0.4mi
Foothill Adventist Elementary School
Private K-8 Elementary, Religious, Coed
Students: 112 Distance: 0.5mi
Laneview Elementary School
Public PK-5 Elementary
Students: 373 Distance: 0.6mi
- Bed
- 4
- Bath
- 2
- Parking
- 2
- Attached Garage, On Street, Room for Oversized Vehicle
- SQ FT
- 1,604
- SQ FT Source
- Unavailable
- Lot SQ FT
- 5,500.0
- Lot Acres
- 0.126263 Acres
- Kitchen
- Countertop - Quartz, Dishwasher, Garbage Disposal, Hood Over Range, Microwave, Oven Range - Gas, Refrigerator
- Cooling
- Central AC
- Dining Room
- Dining Area, Eat in Kitchen
- Disclosures
- Natural Hazard Disclosure
- Family Room
- No Family Room
- Flooring
- Vinyl / Linoleum
- Foundation
- Crawl Space, Raised
- Fire Place
- Wood Burning
- Heating
- Central Forced Air
- Laundry
- In Garage
- Fee
- Unavailable
MLS and other Information regarding properties for sale as shown in Theo have been obtained from various sources such as sellers, public records, agents and other third parties. This information may relate to the condition of the property, permitted or unpermitted uses, zoning, square footage, lot size/acreage or other matters affecting value or desirability. Unless otherwise indicated in writing, neither brokers, agents nor Theo have verified, or will verify, such information. If any such information is important to buyer in determining whether to buy, the price to pay or intended use of the property, buyer is urged to conduct their own investigation with qualified professionals, satisfy themselves with respect to that information, and to rely solely on the results of that investigation.
School data provided by GreatSchools. School service boundaries are intended to be used as reference only. To verify enrollment eligibility for a property, contact the school directly.
