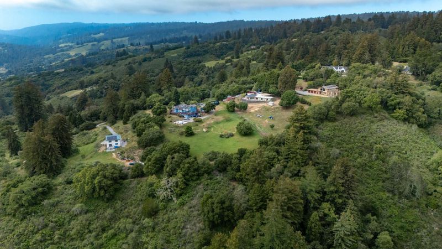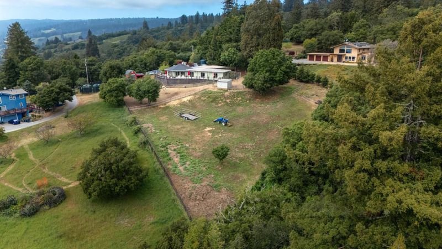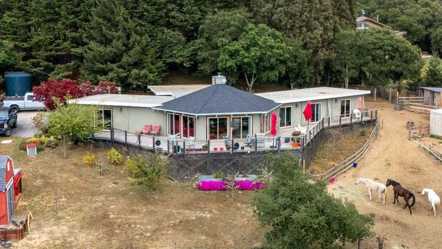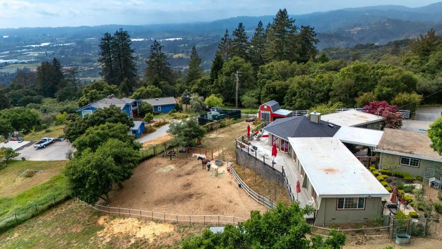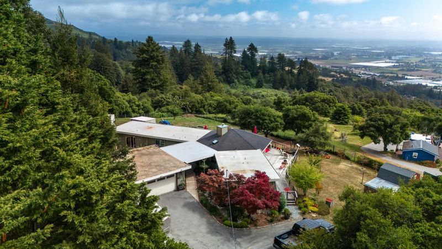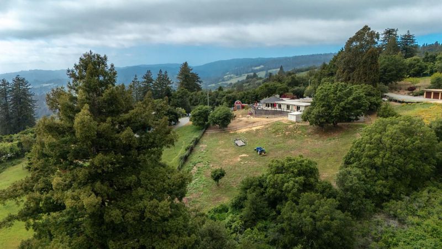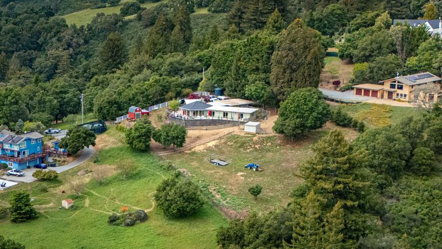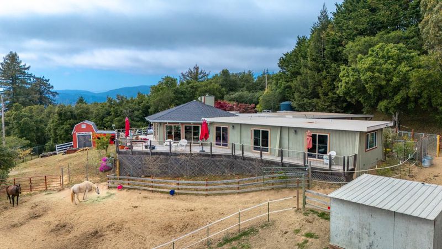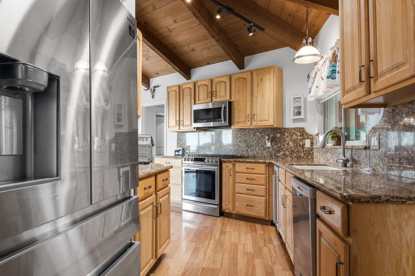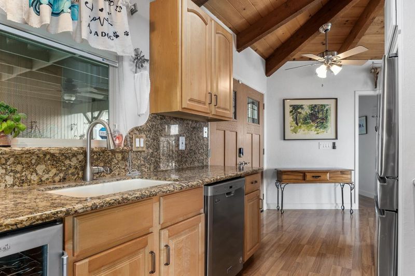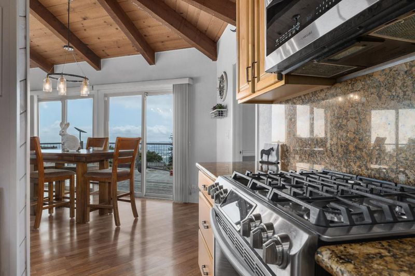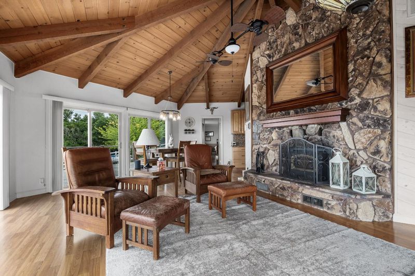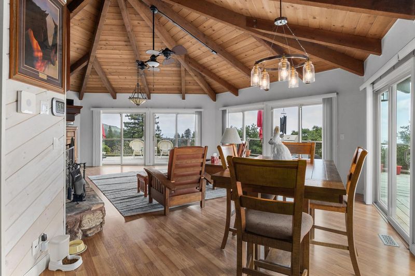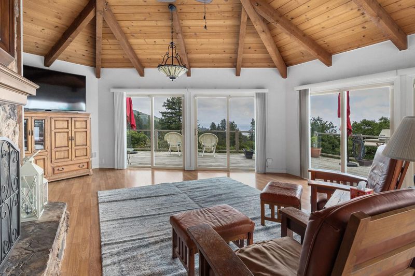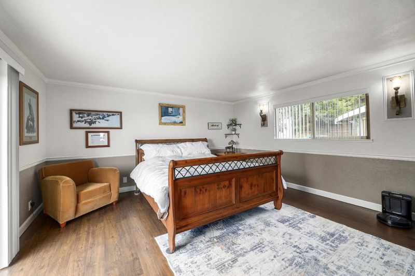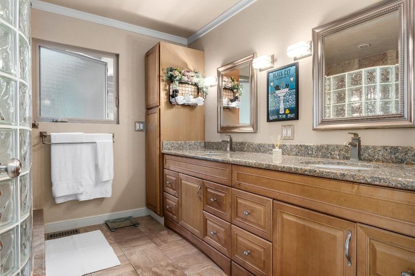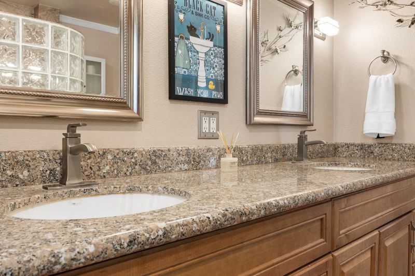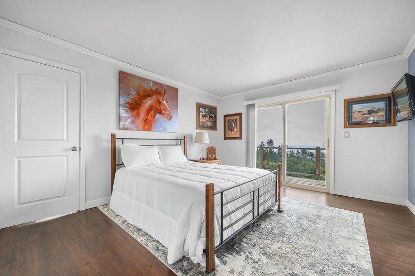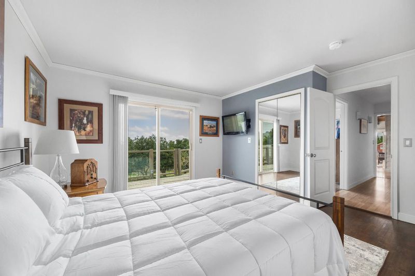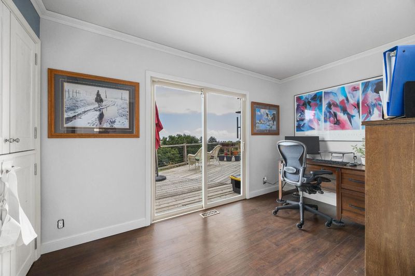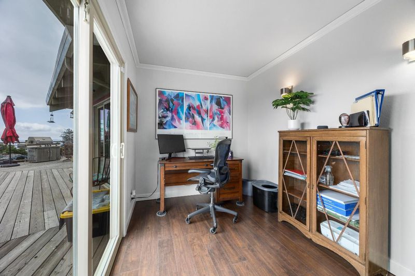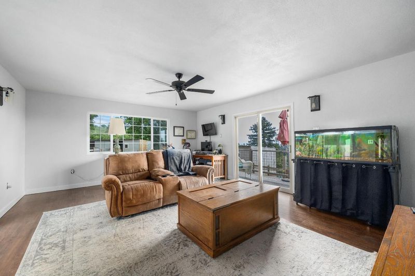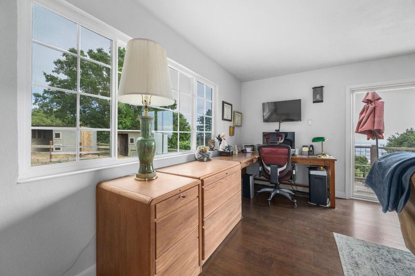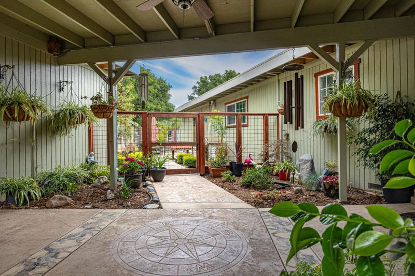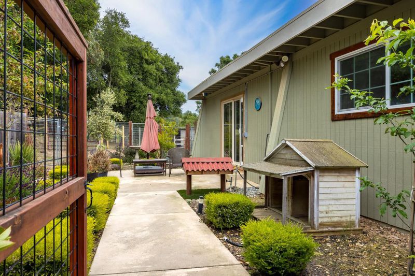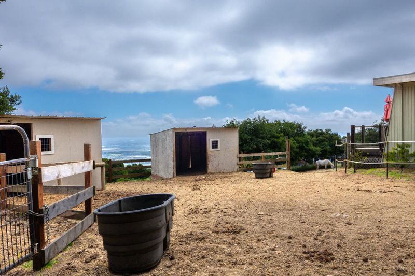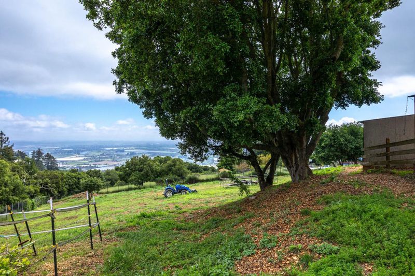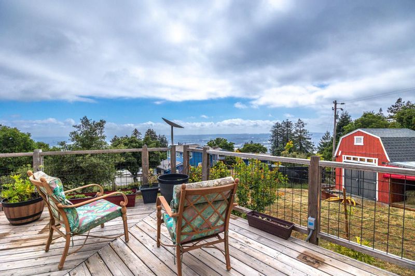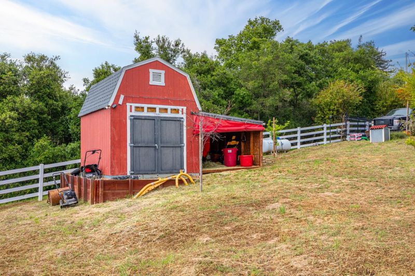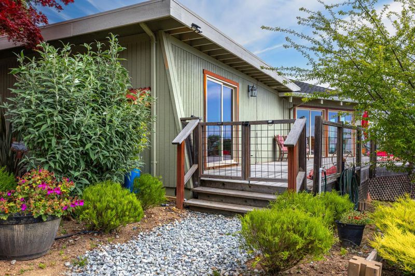
$1,495,000
2,000
SQ FT
$748
SQ/FT
30 Pacific View Terrace
@ Hecker Pass Road - 55 - College Road, Watsonville
- 4 Bed
- 2 Bath
- 8 Park
- 2,000 sqft
- WATSONVILLE
-

Spacious 4-bed, 2-bath ranch-style home with approx. 2,000 sq ft on just over 3 acres. Located in a quiet neighborhood near Gilroy and Watsonville, just 1 mile from 14+ miles of hiking and equestrian trails at Mt. Madonna County Park. Enjoy panoramic views of Monterey Bay from Pacific Grove to Santa Cruz including Moss Landing breakers. Two separate wings offer great separation of space, with stunning views from nearly every room. Updates include remodeled kitchen and baths, replaced interior doors and most windows, a shiplap wall, a newer roof, and a furnace installed within the past 3 years. Additional features include Pergo Outlast Plus flooring in bedrooms, Renai tankless water heater, and LOPI wood-burning insert. The 1,500 sq ft deck is ideal for entertaining or relaxing. Horse setup includes four stalls and a pasture, with open space for additional uses. The fenced backyard, courtyard, grapevines, olive trees, and 80+ fruit and ornamental trees (on drip) support gardening, animals, or hobby farming. Includes a high-producing well, 10kW generator, and Starlink internet. Peaceful country living with modern amenities, close to town and Silicon Valley.
- Days on Market
- 3 days
- Current Status
- Active
- Original Price
- $1,495,000
- List Price
- $1,495,000
- On Market Date
- May 8, 2025
- Property Type
- Single Family Home
- Area
- 55 - College Road
- Zip Code
- 95076
- MLS ID
- ML82005965
- APN
- 109-212-06-000
- Year Built
- 1978
- Stories in Building
- 1
- Possession
- Unavailable
- Data Source
- MLSL
- Origin MLS System
- MLSListings, Inc.
Alianza Charter School
Charter K-8 Elementary
Students: 670 Distance: 1.9mi
Watsonville Charter School Of The Arts
Charter K-8 Elementary
Students: 381 Distance: 1.9mi
Monte Vista Christian
Private 6-12 Combined Elementary And Secondary, Religious, Coed
Students: 855 Distance: 2.9mi
Mount Madonna School
Private PK-12 Combined Elementary And Secondary, Coed
Students: 200 Distance: 3.3mi
St. Francis Central Coast Catholic High School
Private 9-12 Secondary, Religious, Coed
Students: 229 Distance: 3.4mi
Lakeview Middle School
Public 6-8 Middle
Students: 689 Distance: 3.6mi
- Bed
- 4
- Bath
- 2
- Double Sinks, Full on Ground Floor, Granite, Stall Shower, Updated Bath
- Parking
- 8
- Detached Garage
- SQ FT
- 2,000
- SQ FT Source
- Unavailable
- Lot SQ FT
- 132,945.0
- Lot Acres
- 3.051997 Acres
- Kitchen
- Countertop - Granite
- Cooling
- None
- Dining Room
- Dining Area in Family Room
- Disclosures
- Natural Hazard Disclosure
- Family Room
- Separate Family Room
- Flooring
- Laminate, Tile, Vinyl / Linoleum
- Foundation
- Concrete Perimeter and Slab
- Fire Place
- Insert, Living Room, Other
- Heating
- Forced Air
- Laundry
- Inside
- Views
- Bay, City Lights, Lake, Ocean, Valley
- Architectural Style
- Ranch
- Fee
- Unavailable
MLS and other Information regarding properties for sale as shown in Theo have been obtained from various sources such as sellers, public records, agents and other third parties. This information may relate to the condition of the property, permitted or unpermitted uses, zoning, square footage, lot size/acreage or other matters affecting value or desirability. Unless otherwise indicated in writing, neither brokers, agents nor Theo have verified, or will verify, such information. If any such information is important to buyer in determining whether to buy, the price to pay or intended use of the property, buyer is urged to conduct their own investigation with qualified professionals, satisfy themselves with respect to that information, and to rely solely on the results of that investigation.
School data provided by GreatSchools. School service boundaries are intended to be used as reference only. To verify enrollment eligibility for a property, contact the school directly.
