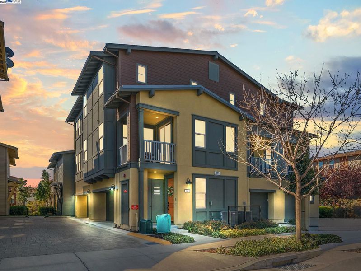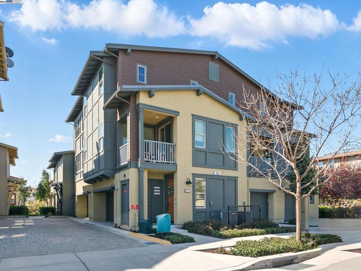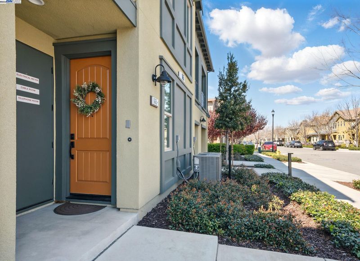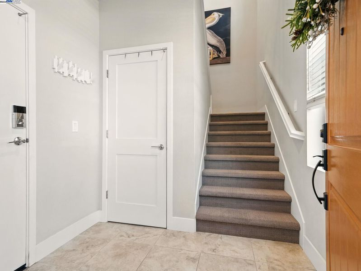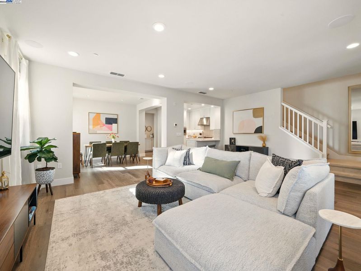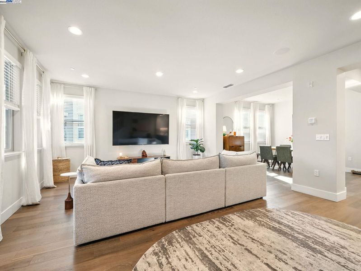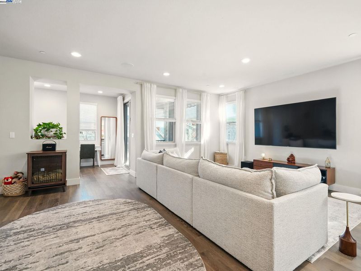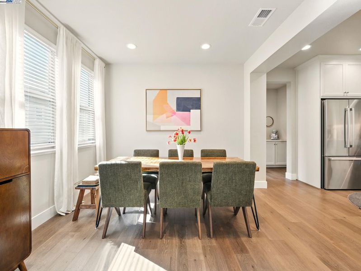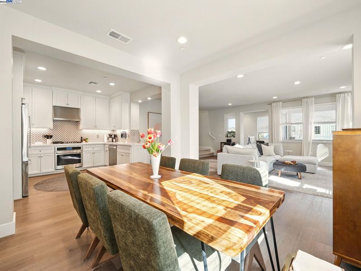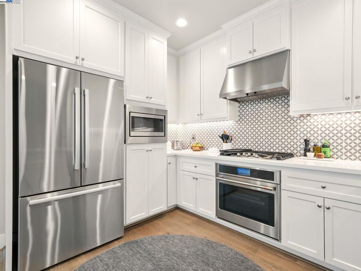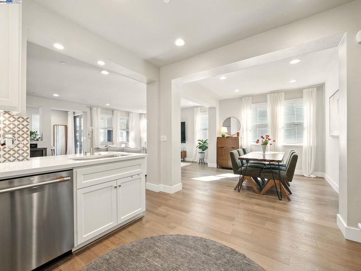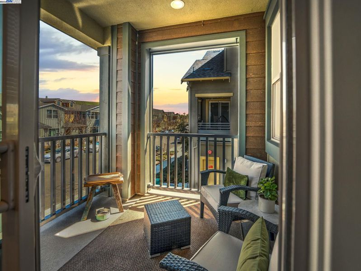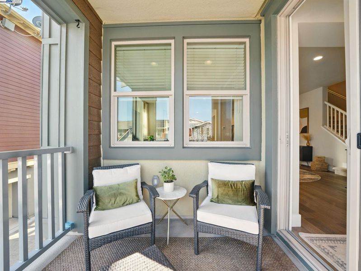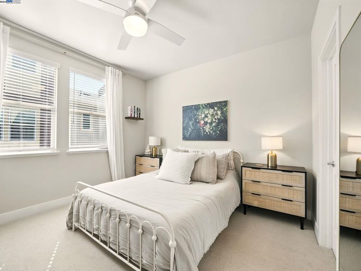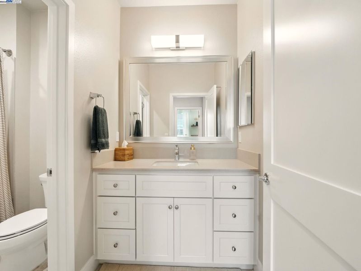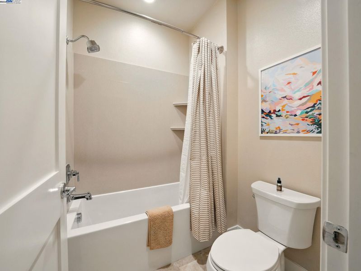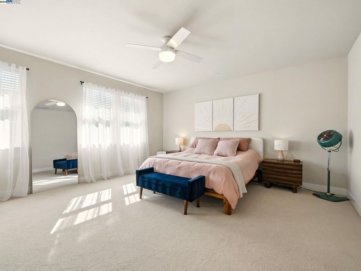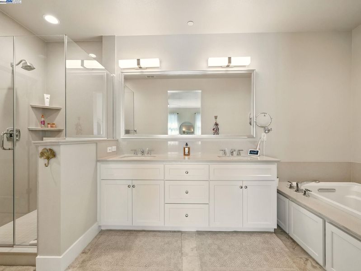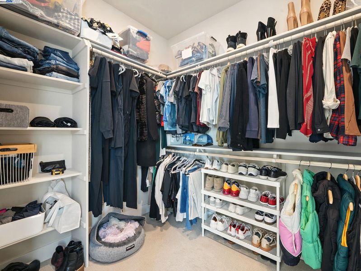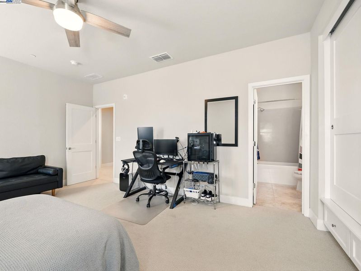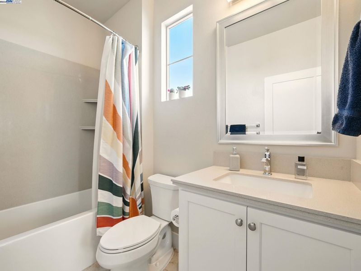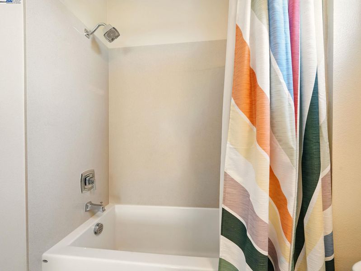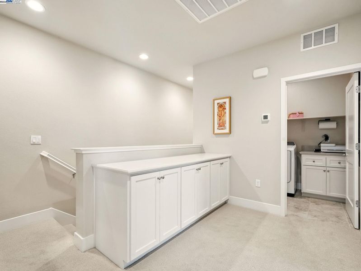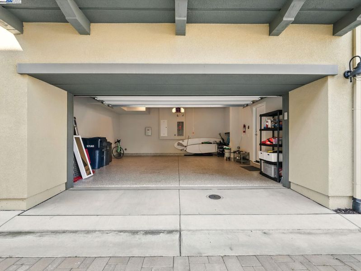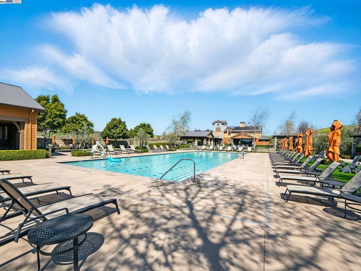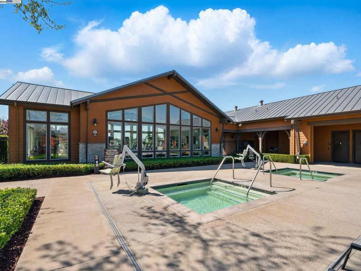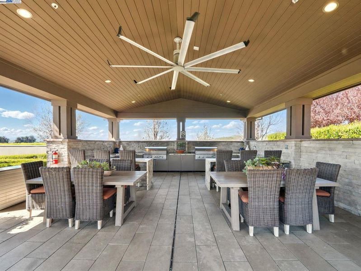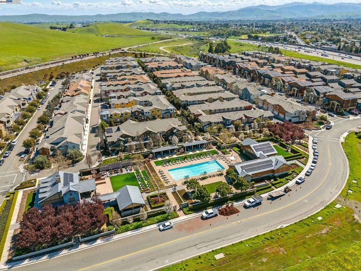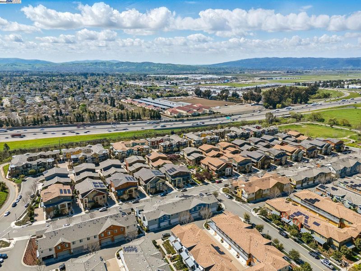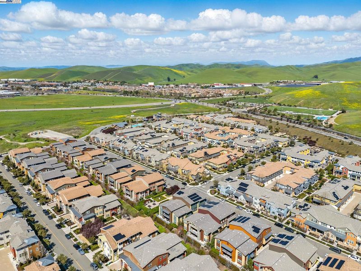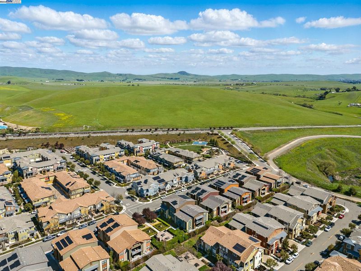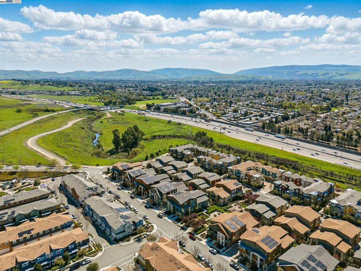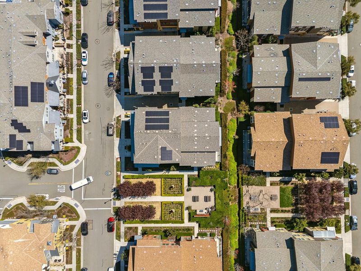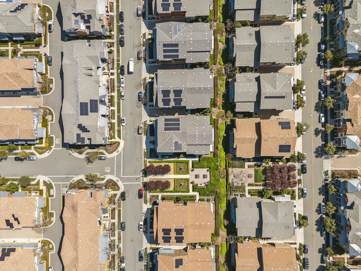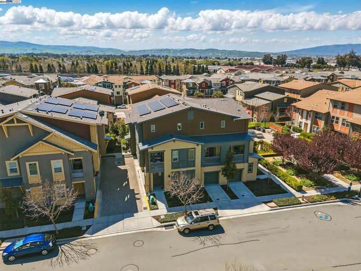
$1,150,000
2,256
SQ FT
$510
SQ/FT
665 Sandalwood, #1
@ Tranquility - Sage, Livermore
- 3 Bed
- 3 Bath
- 2 Park
- 2,256 sqft
- Livermore
-

-
Sat May 10, 11:00 am - 1:00 pm
OPEN HOUSE!
Welcome home! This highly desirable and rarely available end unit is ready for new owners. Step inside to discover an open floor plan, bathed in natural light that highlights the home's beautiful neutral tones. The living space flows seamlessly, offering a perfect setting for both relaxation and entertaining. With 2,256 square feet of living space this plan is the largest in the Sage community and two of the bedrooms feature en-suite bathrooms, providing privacy and convenience! You'll appreciate the generously sized closets in each bedroom and additional storage thoughtfully placed throughout the home. Don't miss the oversized laundry room complete with shelving and cabinet space located just steps from the upstairs bedrooms. Enjoy the benefits of having your own solar, finished garage with epoxy floors + textured walls, interior surround sound, custom blinds, new fans and more! With top of the line community amenities including a sparkling pool, spa, cabanas, fitness center, multiple BBQ areas, community club house with a full kitchen, and a tot park, this community has it all! Just minutes from downtown, shopping, wineries, and easy access to freeways, ACE, BART - this home offers the perfect blend of Tri-Valley living with greater Bay Area connections!
- Current Status
- New
- Original Price
- $1,150,000
- List Price
- $1,150,000
- On Market Date
- May 8, 2025
- Property Type
- Condominium
- D/N/S
- Sage
- Zip Code
- 94551
- MLS ID
- 41096648
- APN
- 90317198
- Year Built
- 2020
- Stories in Building
- 3
- Possession
- COE, Negotiable, See Remarks, Seller Rent Back
- Data Source
- MAXEBRDI
- Origin MLS System
- BAY EAST
Rancho Las Positas Elementary School
Public K-5 Elementary
Students: 599 Distance: 1.1mi
Valley Montessori School
Private K-8 Montessori, Elementary, Coed
Students: 437 Distance: 1.2mi
Squaw Valley Academy Bay Area
Private 9-12
Students: 78 Distance: 1.3mi
Marylin Avenue Elementary School
Public K-5 Elementary
Students: 392 Distance: 1.3mi
Lawrence Elementary
Public K-5
Students: 357 Distance: 1.5mi
Junction Avenue K-8 School
Public K-8 Elementary
Students: 934 Distance: 1.7mi
- Bed
- 3
- Bath
- 3
- Parking
- 2
- Attached, Garage Door Opener
- SQ FT
- 2,256
- SQ FT Source
- Builder
- Pool Info
- In Ground, Community
- Kitchen
- Dishwasher, Disposal, Microwave, Tankless Water Heater, Counter - Stone, Garbage Disposal
- Cooling
- Zoned
- Disclosures
- Nat Hazard Disclosure
- Entry Level
- 1
- Flooring
- Carpet, Engineered Wood
- Foundation
- Fire Place
- None
- Heating
- Zoned
- Laundry
- Laundry Room
- Main Level
- None
- Possession
- COE, Negotiable, See Remarks, Seller Rent Back
- Architectural Style
- Contemporary
- Construction Status
- Existing
- Location
- Corner Lot
- Roof
- Tile
- Water and Sewer
- Public
- Fee
- $477
MLS and other Information regarding properties for sale as shown in Theo have been obtained from various sources such as sellers, public records, agents and other third parties. This information may relate to the condition of the property, permitted or unpermitted uses, zoning, square footage, lot size/acreage or other matters affecting value or desirability. Unless otherwise indicated in writing, neither brokers, agents nor Theo have verified, or will verify, such information. If any such information is important to buyer in determining whether to buy, the price to pay or intended use of the property, buyer is urged to conduct their own investigation with qualified professionals, satisfy themselves with respect to that information, and to rely solely on the results of that investigation.
School data provided by GreatSchools. School service boundaries are intended to be used as reference only. To verify enrollment eligibility for a property, contact the school directly.
