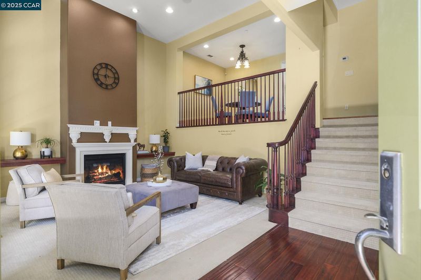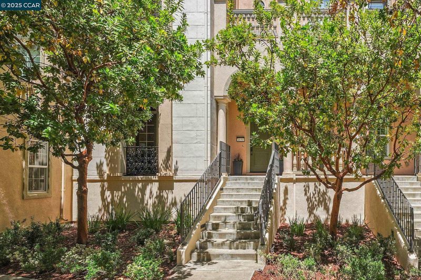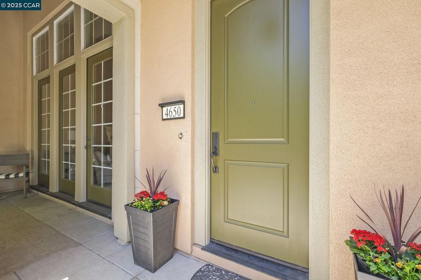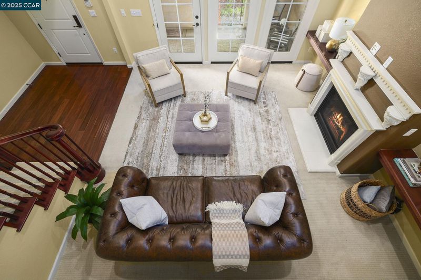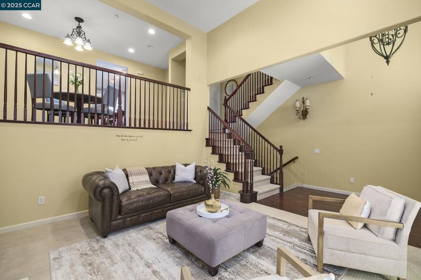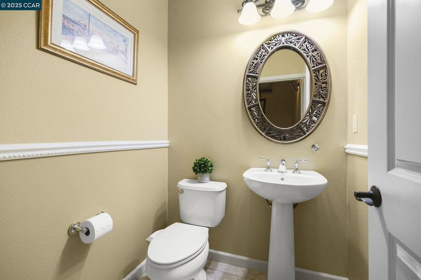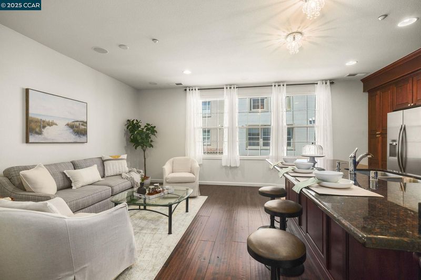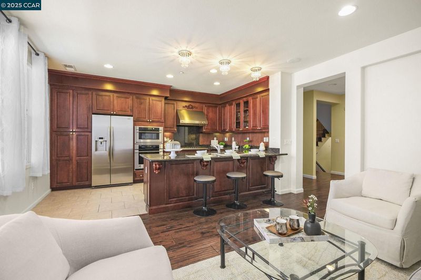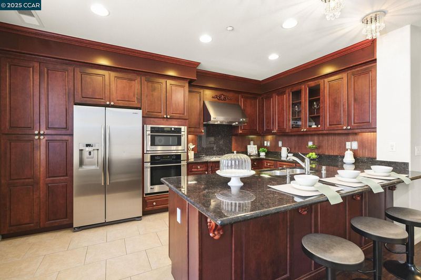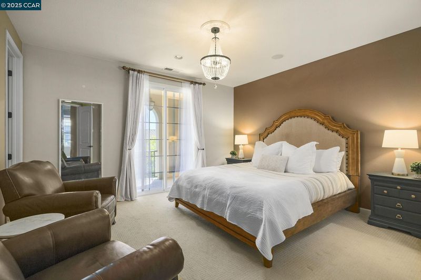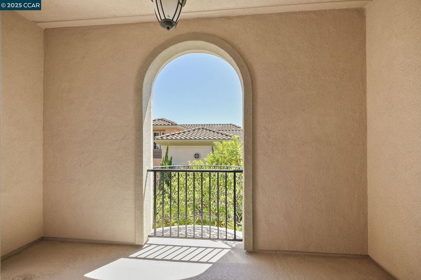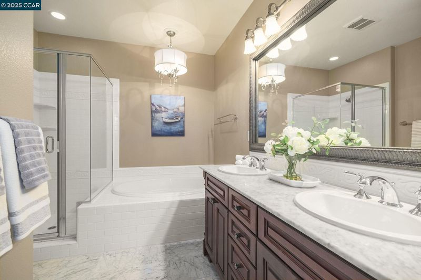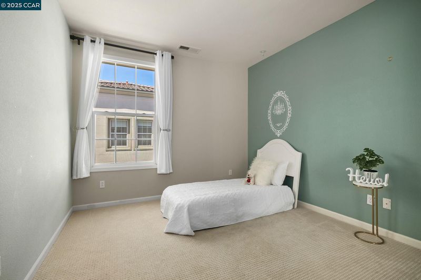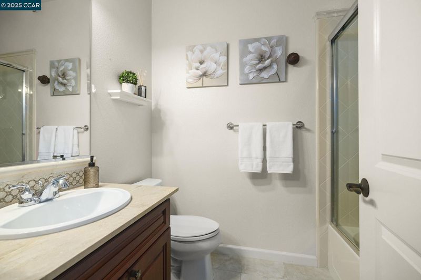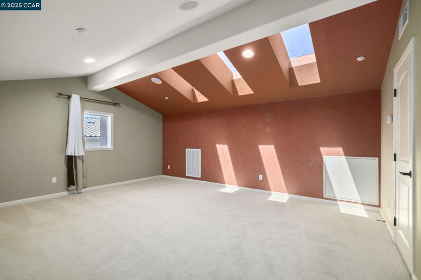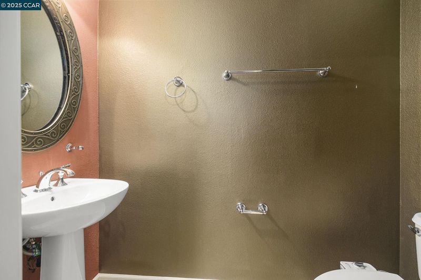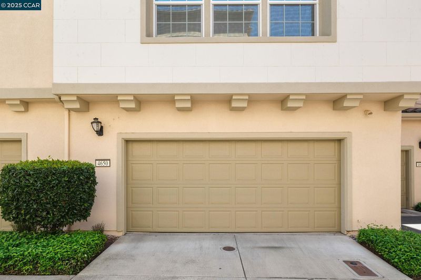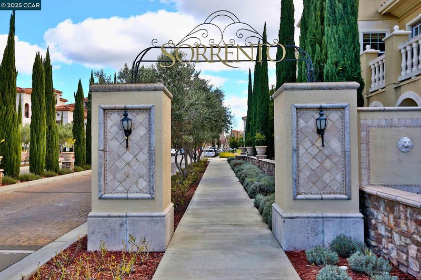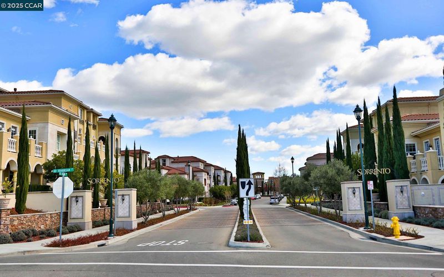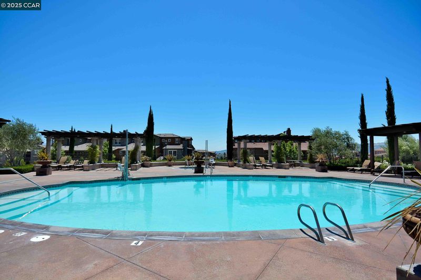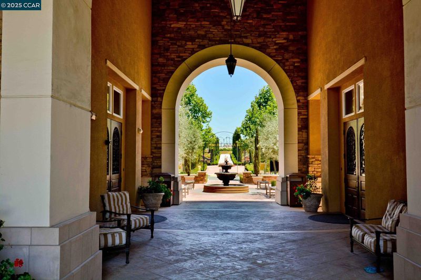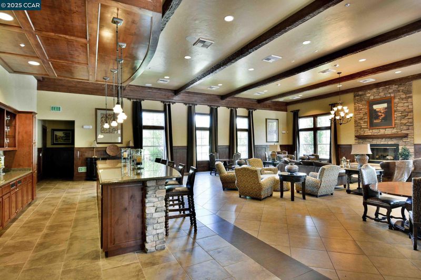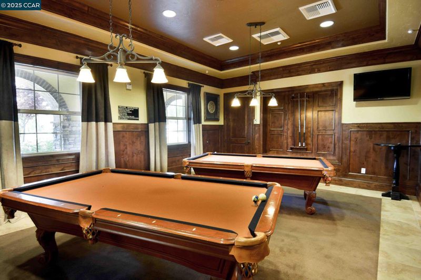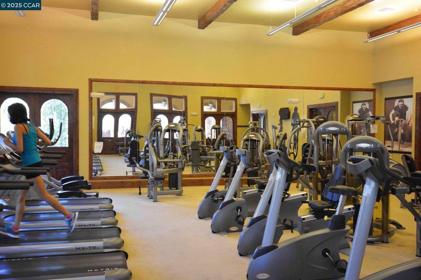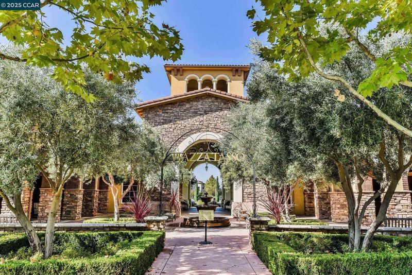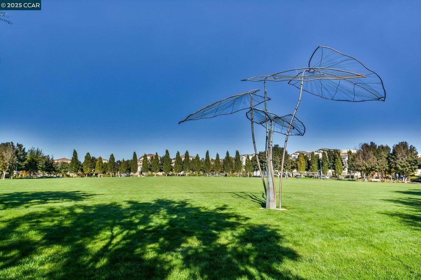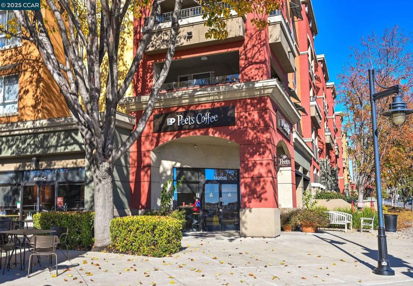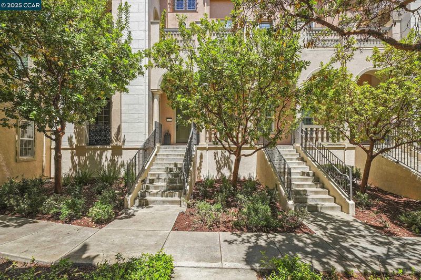
$1,288,000
2,257
SQ FT
$571
SQ/FT
4650 Rimini Ct
@ Aviano Way - Other, Dublin
- 3 Bed
- 3 (2/2) Bath
- 2 Park
- 2,257 sqft
- Dublin
-

Exquisite Townhome in Prime Dublin Location – Sorrento at Dublin Ranch This exquisite townhome offers the perfect blend of luxury and convenience, nestled in the highly sought-after Sorrento Dublin Ranch neighborhood. Ideally situated between Emerald Glen Park and Fallon Sports Park, and just 0.5 miles from Kolb Elementary, Fallon Middle School, and Emerald High School, the location is unmatched for both lifestyle and top-tier education. Step inside to discover a spacious and thoughtfully designed layout featuring three generously sized bedrooms, plus a large loft with a closet and half bath—ideal as a 4th bedroom, office, or guest space. The serene primary suite is a true retreat, complete with a luxurious en-suite bathroom including a jetted tub, stall shower, and a roomy walk-in closet. The gourmet kitchen is a chef’s dream, with granite countertops and high-end GE Monogram stainless steel appliances. With plenty of storage throughout and a two-car garage, this 2007-built home combines function and elegance. Enjoy resort-style living with access to the stunning Sorrento Clubhouse, complete with a clubhouse, pool, spa, gym, playground, and more. Whether you're looking for comfort, community, or convenience—this home truly has it all!
- Current Status
- Active - Coming Soon
- Original Price
- $1,288,000
- List Price
- $1,288,000
- On Market Date
- May 10, 2025
- Property Type
- Condominium
- D/N/S
- Other
- Zip Code
- 94568
- MLS ID
- 41097000
- APN
- 9856874
- Year Built
- 2007
- Stories in Building
- 3
- Possession
- COE
- Data Source
- MAXEBRDI
- Origin MLS System
- CONTRA COSTA
Eleanor Murray Fallon School
Public 6-8 Elementary
Students: 1557 Distance: 0.4mi
Harold William Kolb
Public K-5
Students: 735 Distance: 0.5mi
John Green Elementary School
Public K-5 Elementary, Core Knowledge
Students: 859 Distance: 0.6mi
James Dougherty Elementary School
Public K-5 Elementary
Students: 890 Distance: 0.9mi
Cottonwood Creek
Public K-8
Students: 813 Distance: 1.1mi
The Quarry Lane School
Private K-12 Combined Elementary And Secondary, Coed
Students: 673 Distance: 1.2mi
- Bed
- 3
- Bath
- 3 (2/2)
- Parking
- 2
- Attached, Garage Door Opener
- SQ FT
- 2,257
- SQ FT Source
- Public Records
- Pool Info
- Other, Community
- Kitchen
- Dishwasher, Range, Refrigerator, Self Cleaning Oven, Dryer, Washer, Breakfast Bar, Counter - Stone, Range/Oven Built-in, Self-Cleaning Oven
- Cooling
- Zoned
- Disclosures
- Owner is Lic Real Est Agt, Disclosure Package Avail
- Entry Level
- 1
- Flooring
- Tile, Carpet, Engineered Wood
- Foundation
- Fire Place
- Gas
- Heating
- Zoned
- Laundry
- Laundry Closet
- Main Level
- Other
- Possession
- COE
- Architectural Style
- Mediterranean
- Construction Status
- Existing
- Location
- No Lot
- Roof
- Tile
- Water and Sewer
- Public
- Fee
- $550
MLS and other Information regarding properties for sale as shown in Theo have been obtained from various sources such as sellers, public records, agents and other third parties. This information may relate to the condition of the property, permitted or unpermitted uses, zoning, square footage, lot size/acreage or other matters affecting value or desirability. Unless otherwise indicated in writing, neither brokers, agents nor Theo have verified, or will verify, such information. If any such information is important to buyer in determining whether to buy, the price to pay or intended use of the property, buyer is urged to conduct their own investigation with qualified professionals, satisfy themselves with respect to that information, and to rely solely on the results of that investigation.
School data provided by GreatSchools. School service boundaries are intended to be used as reference only. To verify enrollment eligibility for a property, contact the school directly.
