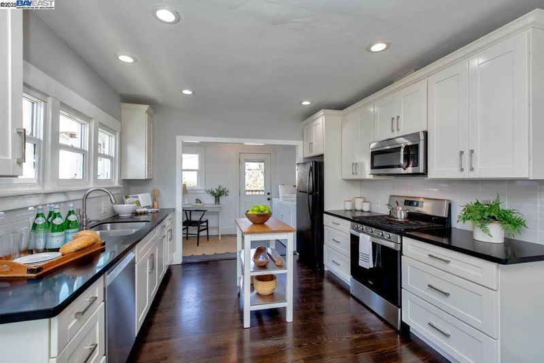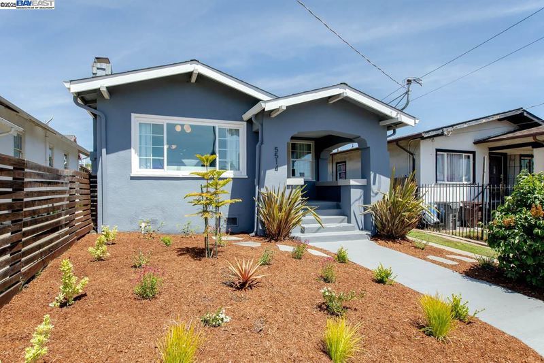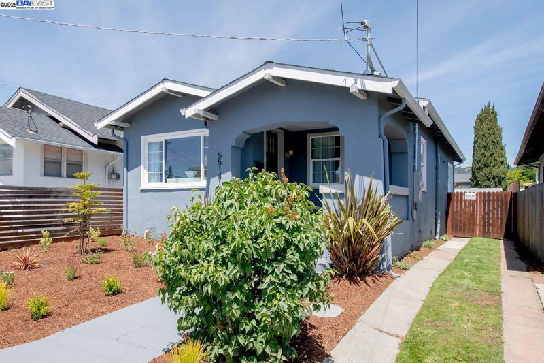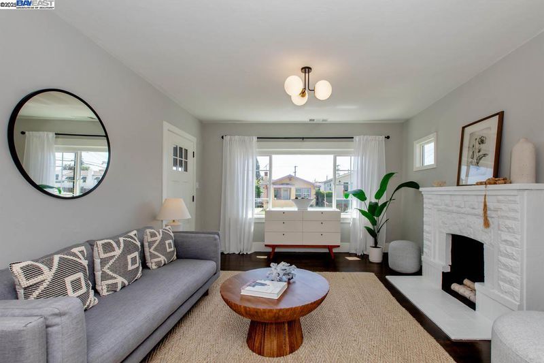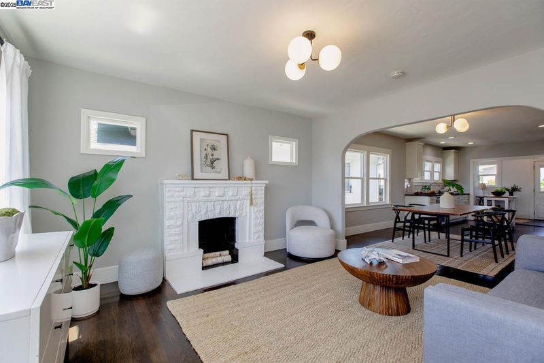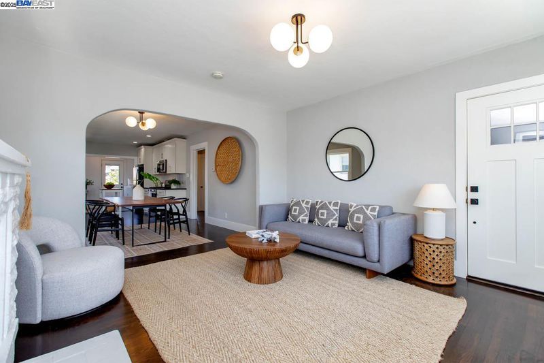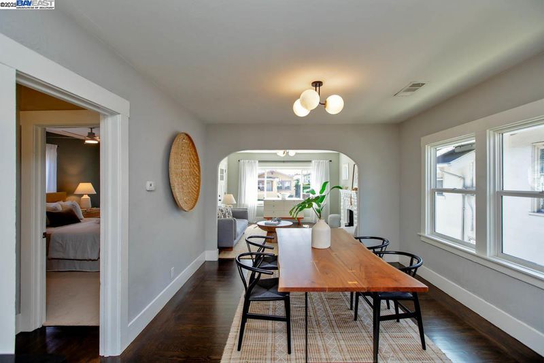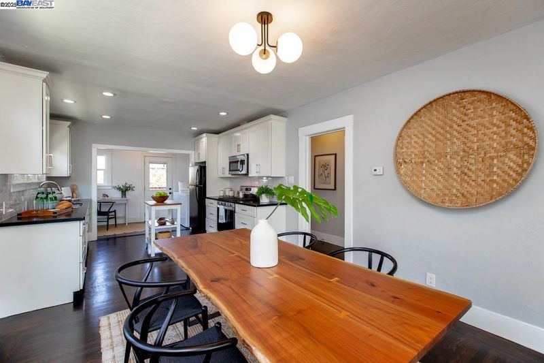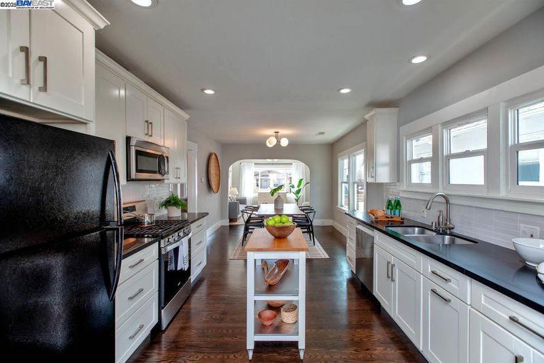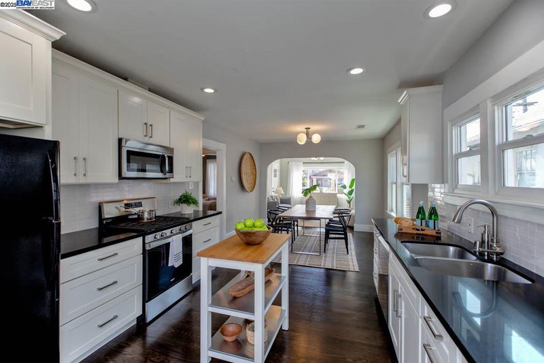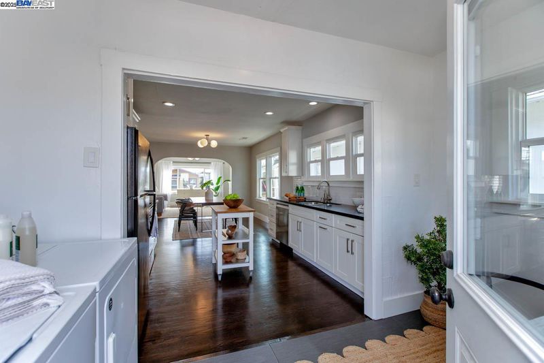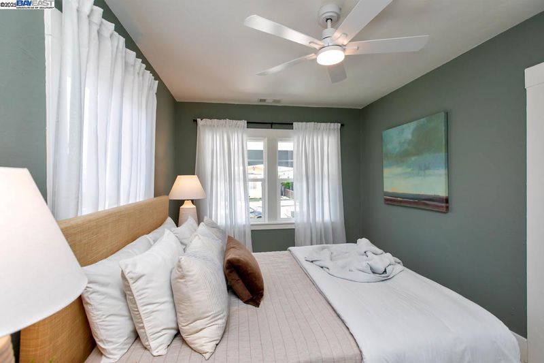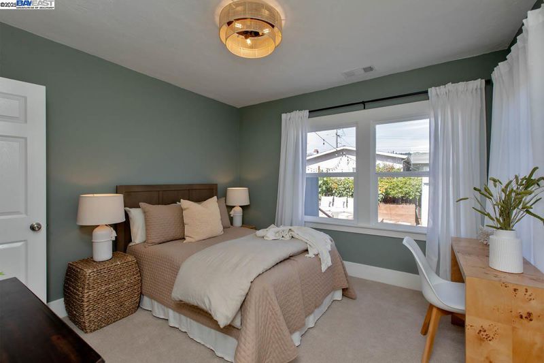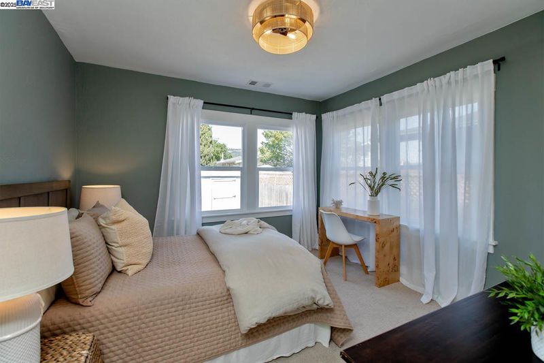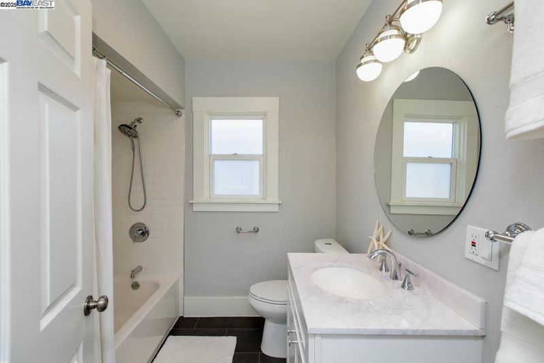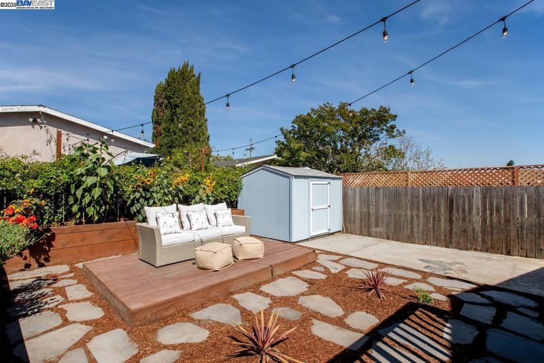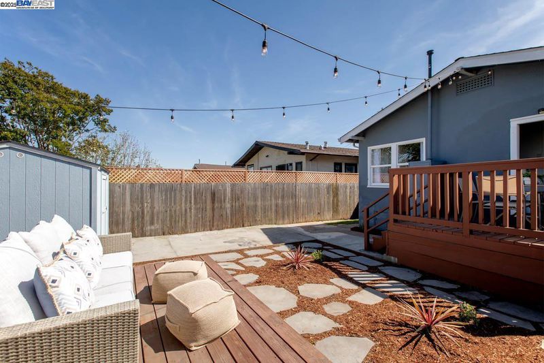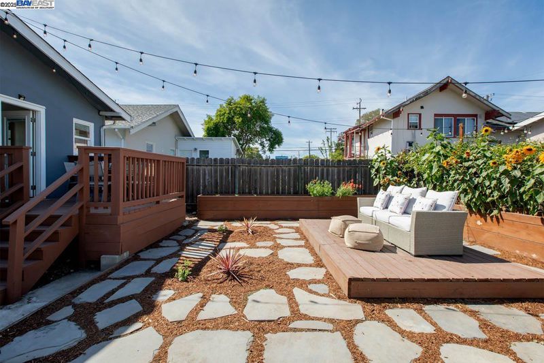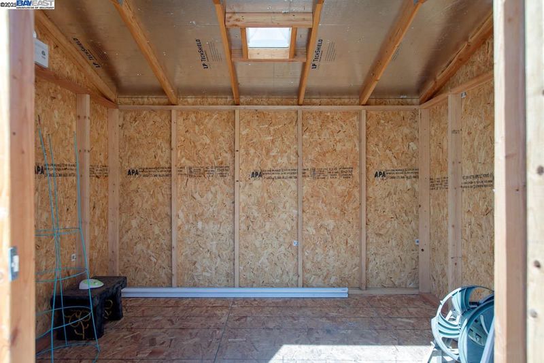
$629,000
986
SQ FT
$638
SQ/FT
5514 Laverne Ave
@ 55th Ave - Maxwell Park, Oakland
- 2 Bed
- 1 Bath
- 0 Park
- 986 sqft
- Oakland
-

Located on the border of Oakland's vibrant Maxwell Park neighborhood, this nicely updated, single-level Craftsman bungalow is ideal for first-time home buyers, a homeowner wishing to downsize, or those seeking to enter the highly competitive Bay Area/East Bay real estate market. Boasting a wonderfully preserved Craftsman exterior, the interior has been tastefully re-imagined for a contemporary lifestyle and features 2 bedrooms, 1 bathroom, an open living room/dining room/kitchen, and a flexible-use bonus space off the kitchen that conveniently incorporates main-level laundry. Original details include a brick and stone fireplace (now decorative) and vintage oak floors. The updated kitchen features quartz counters, white subway tiles and newer appliances. Dual-pane windows and new bedroom carpeting, plus a large deck off the kitchen. The spacious backyard has a newer shed, raised redwood planter boxes and a flagstone patio. Off-street tandem parking. Very sweet!
- Current Status
- Active - Coming Soon
- Original Price
- $629,000
- List Price
- $629,000
- On Market Date
- May 6, 2025
- Property Type
- Detached
- D/N/S
- Maxwell Park
- Zip Code
- 94605
- MLS ID
- 41096220
- APN
- 38317737
- Year Built
- 1922
- Stories in Building
- 1
- Possession
- COE
- Data Source
- MAXEBRDI
- Origin MLS System
- BAY EAST
East Oakland Leadership Academy
Charter K-8 Elementary
Students: 111 Distance: 0.3mi
Muhammad University Of Islam
Private K-12 Combined Elementary And Secondary, Religious, Coed
Students: 41 Distance: 0.4mi
Horace Mann Elementary School
Public K-5 Elementary
Students: 294 Distance: 0.4mi
Urban Montessori Charter School
Charter K-8 Coed
Students: 432 Distance: 0.4mi
Oakland Unity High School
Charter 9-12 Secondary
Students: 359 Distance: 0.5mi
Melrose Leadership Academy
Public PK-8 Middle
Students: 538 Distance: 0.5mi
- Bed
- 2
- Bath
- 1
- Parking
- 0
- Parking Spaces
- SQ FT
- 986
- SQ FT Source
- Public Records
- Lot SQ FT
- 3,500.0
- Lot Acres
- 0.08 Acres
- Pool Info
- None
- Kitchen
- Dishwasher, Disposal, Gas Range, Microwave, Free-Standing Range, Refrigerator, Self Cleaning Oven, Dryer, Washer, Gas Water Heater, 220 Volt Outlet, Counter - Solid Surface, Garbage Disposal, Gas Range/Cooktop, Range/Oven Free Standing, Self-Cleaning Oven
- Cooling
- Ceiling Fan(s)
- Disclosures
- Other - Call/See Agent
- Entry Level
- Exterior Details
- Back Yard, Front Yard, Garden/Play
- Flooring
- Hardwood, Tile, Carpet
- Foundation
- Fire Place
- Brick, Decorative, Living Room
- Heating
- Natural Gas
- Laundry
- Dryer, Washer
- Main Level
- 2 Bedrooms, 1 Bath
- Possession
- COE
- Architectural Style
- Craftsman
- Construction Status
- Existing
- Additional Miscellaneous Features
- Back Yard, Front Yard, Garden/Play
- Location
- Regular
- Roof
- Unknown
- Water and Sewer
- Public
- Fee
- Unavailable
MLS and other Information regarding properties for sale as shown in Theo have been obtained from various sources such as sellers, public records, agents and other third parties. This information may relate to the condition of the property, permitted or unpermitted uses, zoning, square footage, lot size/acreage or other matters affecting value or desirability. Unless otherwise indicated in writing, neither brokers, agents nor Theo have verified, or will verify, such information. If any such information is important to buyer in determining whether to buy, the price to pay or intended use of the property, buyer is urged to conduct their own investigation with qualified professionals, satisfy themselves with respect to that information, and to rely solely on the results of that investigation.
School data provided by GreatSchools. School service boundaries are intended to be used as reference only. To verify enrollment eligibility for a property, contact the school directly.
