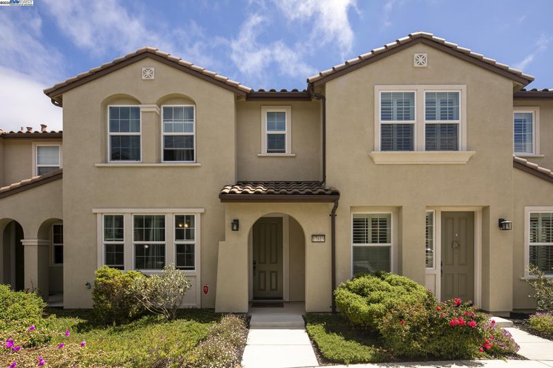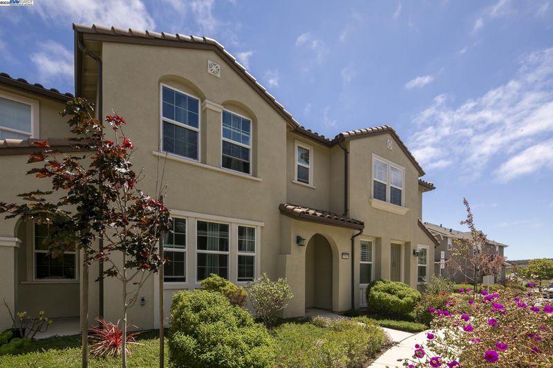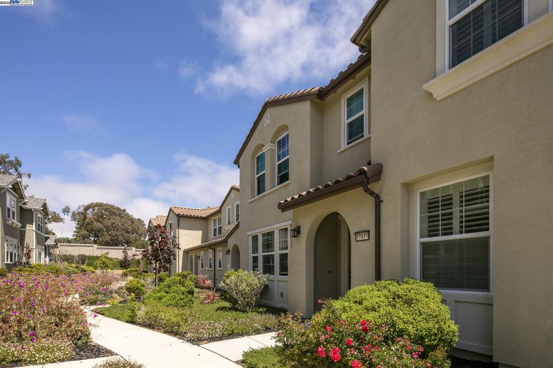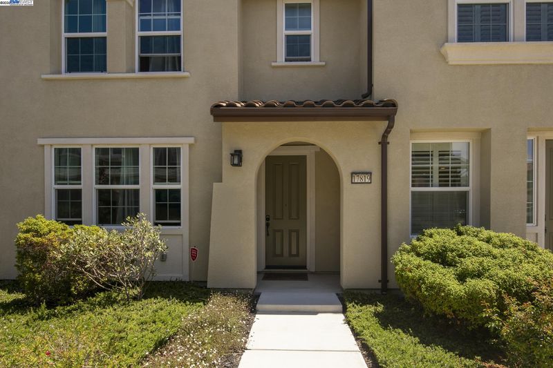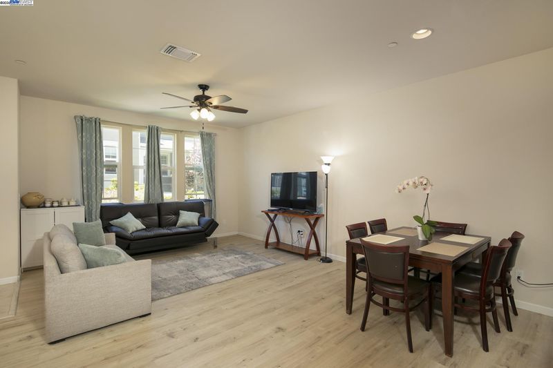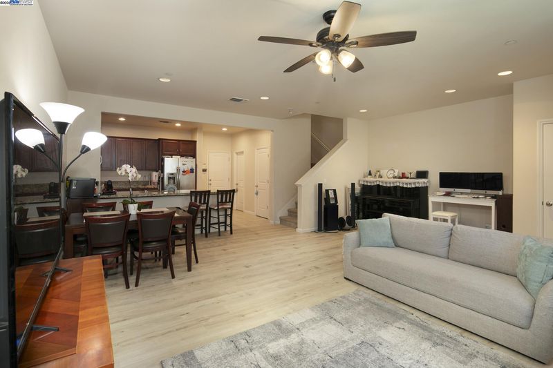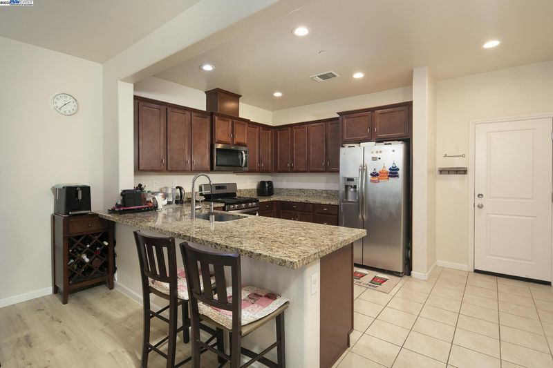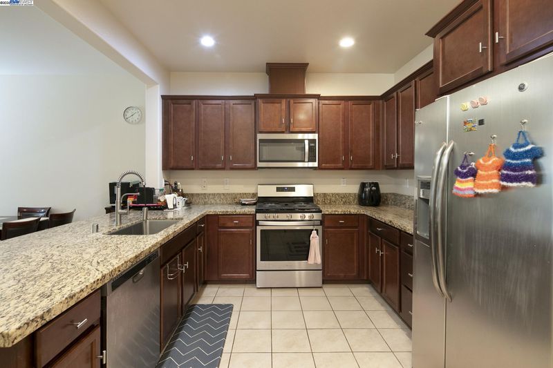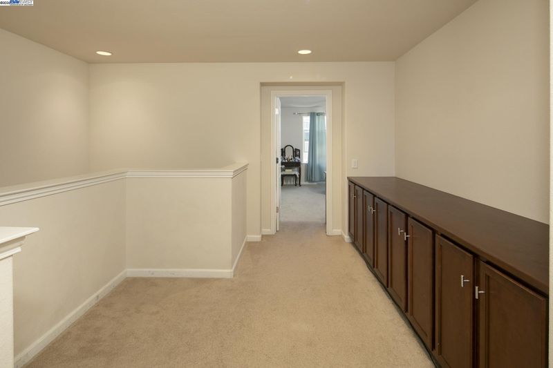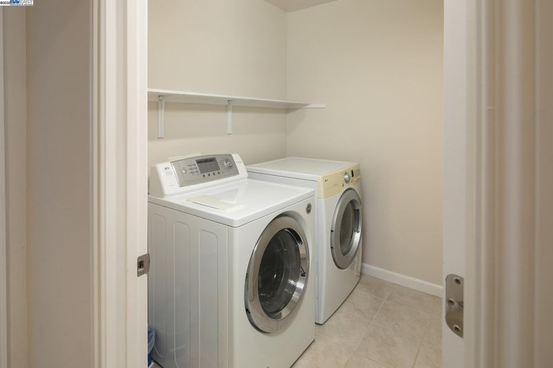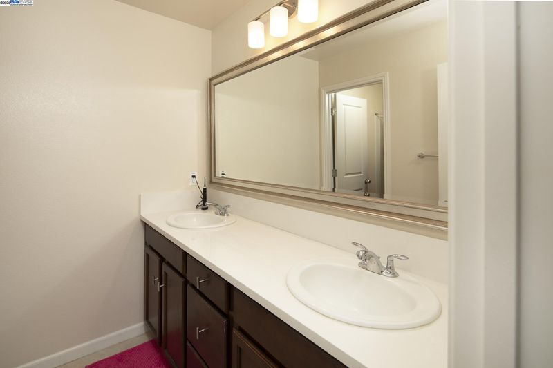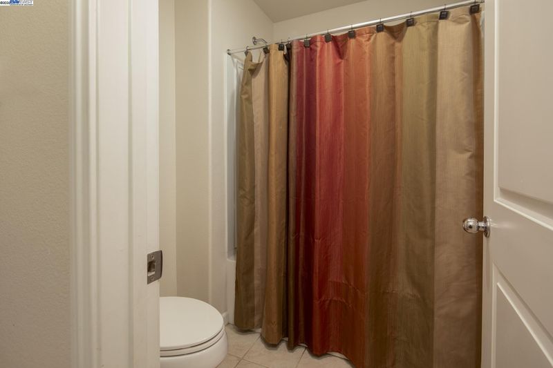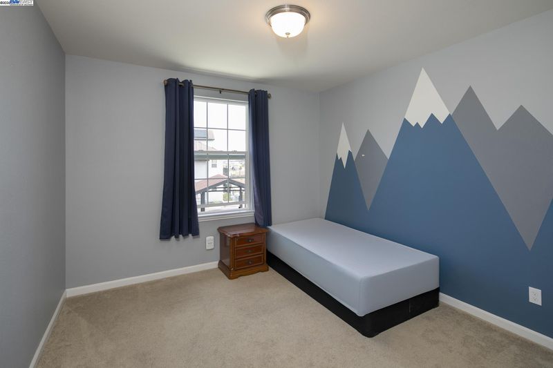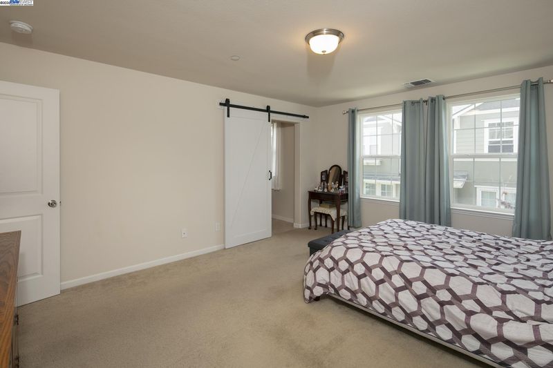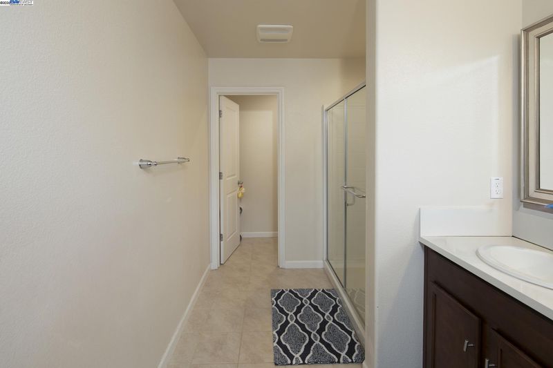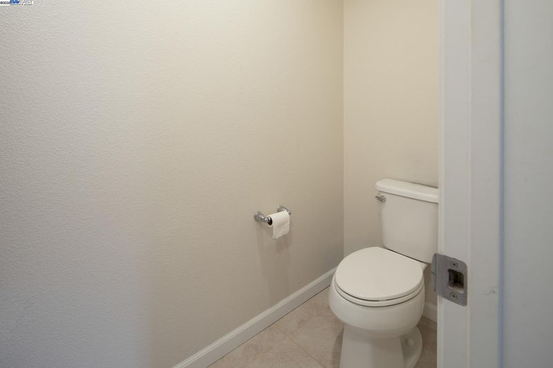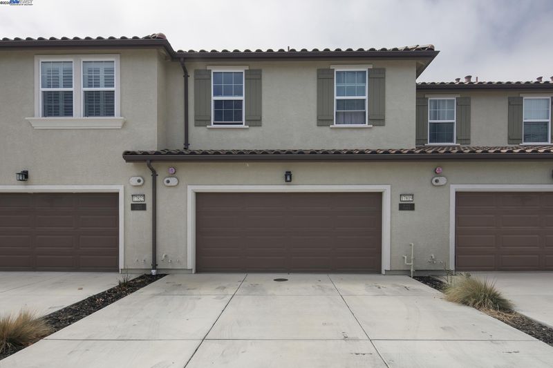
$795,000
1,847
SQ FT
$430
SQ/FT
17819 Banks Street St
@ Sherman Blvd - Other, Marina
- 3 Bed
- 2.5 (2/1) Bath
- 2 Park
- 1,847 sqft
- Marina
-

Modern townhome in the East Garrison community offers 3 bedrooms, 2.5 bathrooms, stylish living space. Enjoy the convenience of a two-car garage plus a RARE two-car driveway for extra parking. The gourmet kitchen features stainless steel appliances, granite countertops, and an open layout flowing seamlessly into the living and dining areas. The living room boasts soaring ceilings and abundant natural afternoon light. The spacious primary suite includes a walk-in closet with mirrored doors and an upgraded barn door leading to the luxurious bath with slab countertops, dual sinks, and framed mirrors—also featured in the hallway bath. ceiling fans, an upstairs laundry room, and an expansive landing area. Located next to Lincoln Park and minutes from recreation areas, hiking and biking trails, shopping, dining, and more
- Current Status
- New
- Original Price
- $795,000
- List Price
- $795,000
- On Market Date
- Aug 19, 2025
- Property Type
- Condominium
- D/N/S
- Other
- Zip Code
- 93933
- MLS ID
- 41108621
- APN
- 031291053000
- Year Built
- 2018
- Stories in Building
- 2
- Possession
- Seller Rent Back
- Data Source
- MAXEBRDI
- Origin MLS System
- BAY EAST
Learning For Life Charter School
Charter 7-12 Secondary
Students: 128 Distance: 2.1mi
J. C. Crumpton Elementary School
Public K-5 Elementary, Yr Round
Students: 470 Distance: 3.1mi
University Park Elementary School
Public K-6 Elementary
Students: 544 Distance: 3.3mi
Graves Elementary School
Public K-8 Elementary
Students: 42 Distance: 3.4mi
Marina Vista Elementary School
Public K-5 Elementary, Yr Round
Students: 448 Distance: 3.4mi
Our Savior Lutheran School
Private K-1
Students: NA Distance: 3.5mi
- Bed
- 3
- Bath
- 2.5 (2/1)
- Parking
- 2
- Garage, Parking Spaces, Garage Door Opener
- SQ FT
- 1,847
- SQ FT Source
- Public Records
- Lot SQ FT
- 1,181.0
- Lot Acres
- 0.0271 Acres
- Pool Info
- None
- Kitchen
- Dishwasher, Electric Range, Microwave, Refrigerator, Dryer, Washer, Breakfast Bar, Counter - Solid Surface, Eat-in Kitchen, Electric Range/Cooktop
- Cooling
- None
- Disclosures
- Nat Hazard Disclosure, Disclosure Package Avail
- Entry Level
- 1
- Exterior Details
- Unit Faces Street, See Remarks
- Flooring
- Laminate, Carpet
- Foundation
- Fire Place
- None
- Heating
- Forced Air
- Laundry
- Dryer, Laundry Room, Washer
- Main Level
- Main Entry
- Views
- Park/Greenbelt
- Possession
- Seller Rent Back
- Architectural Style
- Contemporary
- Construction Status
- Existing
- Additional Miscellaneous Features
- Unit Faces Street, See Remarks
- Location
- Other
- Roof
- Tile
- Water and Sewer
- Public
- Fee
- $335
MLS and other Information regarding properties for sale as shown in Theo have been obtained from various sources such as sellers, public records, agents and other third parties. This information may relate to the condition of the property, permitted or unpermitted uses, zoning, square footage, lot size/acreage or other matters affecting value or desirability. Unless otherwise indicated in writing, neither brokers, agents nor Theo have verified, or will verify, such information. If any such information is important to buyer in determining whether to buy, the price to pay or intended use of the property, buyer is urged to conduct their own investigation with qualified professionals, satisfy themselves with respect to that information, and to rely solely on the results of that investigation.
School data provided by GreatSchools. School service boundaries are intended to be used as reference only. To verify enrollment eligibility for a property, contact the school directly.
