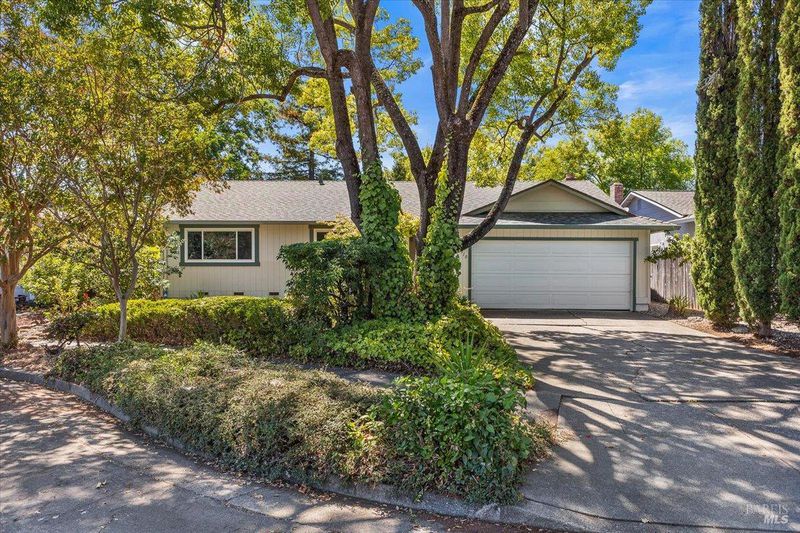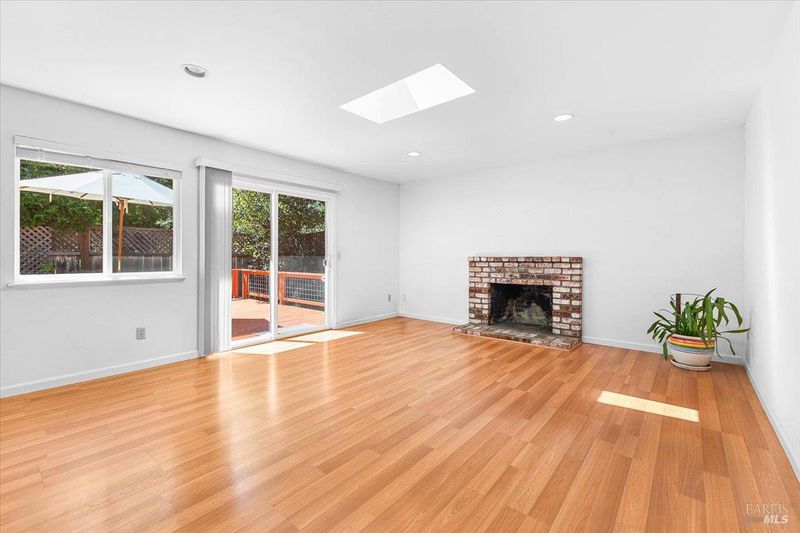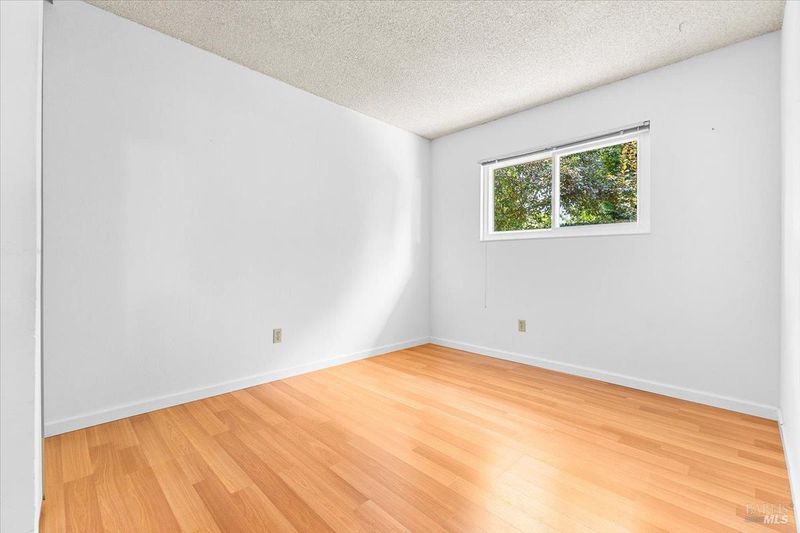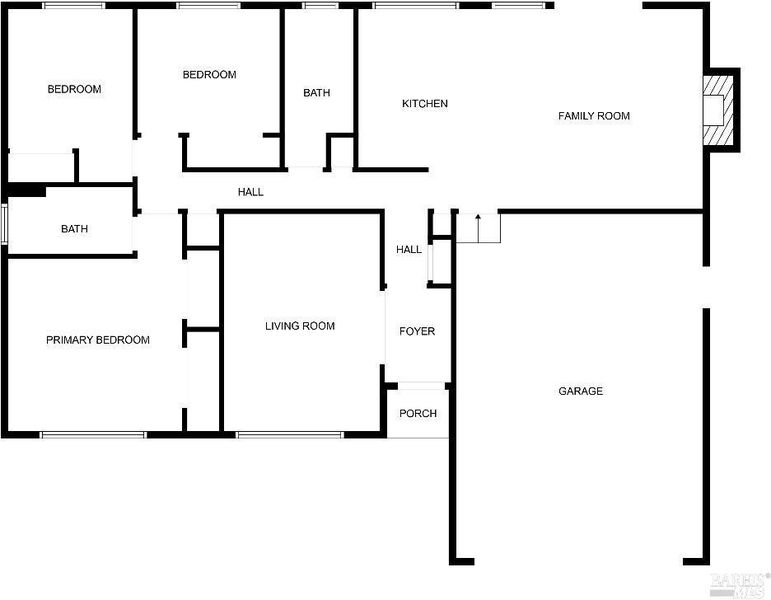
$599,000
1,321
SQ FT
$453
SQ/FT
4910 Cheryl Court
@ Middle Rincon Road - Santa Rosa-Northeast, Santa Rosa
- 3 Bed
- 2 Bath
- 2 Park
- 1,321 sqft
- Santa Rosa
-

First time on the market in 30+ years! This charming 3BR/2BA single-level home sits in a quiet Rincon Valley cul-de-sac with quick access to the delightful Tanglewood Park, and features a spacious layout and private backyard. Recent upgrades include: dual-pane windows, roof, water heater, refrigerator, toilets, and washer & dryer. Lovingly cared for and maintained but mostly original, this home is ready for your updates and personal touch. Located in a wonderful neighborhood known for its friendly feel and excellent schools, and just minutes from shops and parks. You'll find over 1300 sq. ft. of living space with a functional kitchen that opens to a light-filled living room. Step out onto the expansive back deck, where you can enjoy the lush green of the mature trees around you, from lemons and peaches, to pears and grapes. You might also be lucky enough to get a visit from the longtime backyard resident, Rocky the squirrel. The previous owner faithfully left him walnuts for years, and Rocky would probably appreciate it if that tradition lived on. This Rincon Valley gem is being sold as-is, is full of potential and awaits its next chapter. It has great bones and is in a prime location. Bring your vision!
- Days on Market
- 2 days
- Current Status
- Active
- Original Price
- $599,000
- List Price
- $599,000
- On Market Date
- Aug 19, 2025
- Property Type
- Single Family Residence
- Area
- Santa Rosa-Northeast
- Zip Code
- 95409
- MLS ID
- 325071286
- APN
- 183-280-012-000
- Year Built
- 1977
- Stories in Building
- Unavailable
- Possession
- Close Of Escrow
- Data Source
- BAREIS
- Origin MLS System
Binkley Elementary Charter School
Charter K-6 Elementary
Students: 360 Distance: 0.3mi
Whited Elementary Charter School
Charter K-6 Elementary
Students: 406 Distance: 0.4mi
Madrone Elementary School
Public K-6 Elementary
Students: 419 Distance: 0.5mi
Rincon School
Private 7-12 Special Education Program, Boarding And Day, Nonprofit
Students: NA Distance: 0.5mi
Maria Carrillo High School
Public 9-12 Secondary
Students: 1462 Distance: 0.7mi
Rincon Valley Charter School
Charter K-8 Middle
Students: 361 Distance: 0.7mi
- Bed
- 3
- Bath
- 2
- Parking
- 2
- Attached, Interior Access
- SQ FT
- 1,321
- SQ FT Source
- Assessor Agent-Fill
- Lot SQ FT
- 6,264.0
- Lot Acres
- 0.1438 Acres
- Kitchen
- Kitchen/Family Combo
- Cooling
- None
- Dining Room
- Dining/Living Combo
- Family Room
- Skylight(s)
- Flooring
- Carpet, Tile, Wood
- Fire Place
- Brick, Wood Burning
- Heating
- Central
- Laundry
- Dryer Included, In Garage, Washer Included
- Main Level
- Bedroom(s), Dining Room, Family Room, Full Bath(s), Garage, Kitchen, Living Room, Primary Bedroom
- Possession
- Close Of Escrow
- Fee
- $0
MLS and other Information regarding properties for sale as shown in Theo have been obtained from various sources such as sellers, public records, agents and other third parties. This information may relate to the condition of the property, permitted or unpermitted uses, zoning, square footage, lot size/acreage or other matters affecting value or desirability. Unless otherwise indicated in writing, neither brokers, agents nor Theo have verified, or will verify, such information. If any such information is important to buyer in determining whether to buy, the price to pay or intended use of the property, buyer is urged to conduct their own investigation with qualified professionals, satisfy themselves with respect to that information, and to rely solely on the results of that investigation.
School data provided by GreatSchools. School service boundaries are intended to be used as reference only. To verify enrollment eligibility for a property, contact the school directly.





















