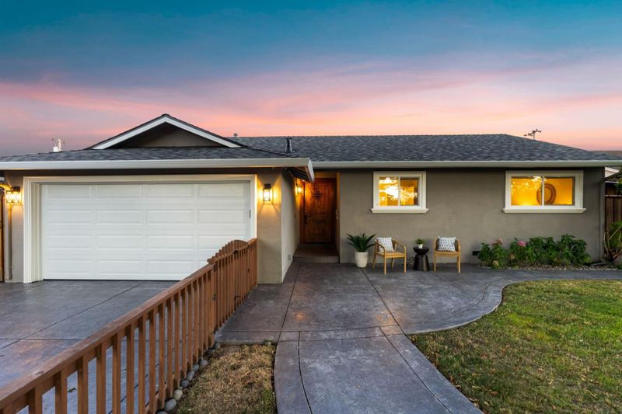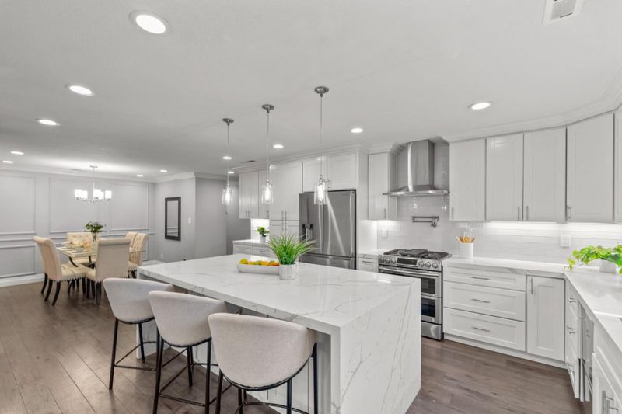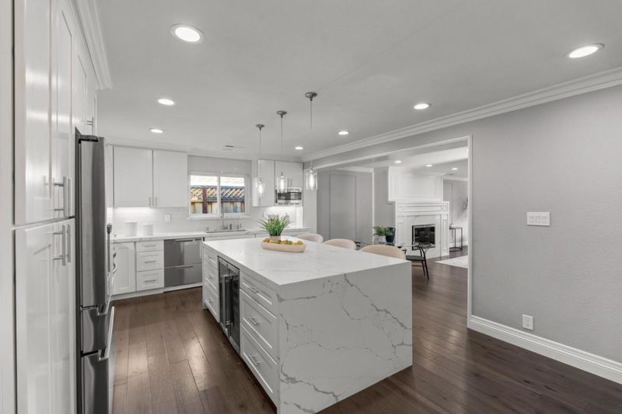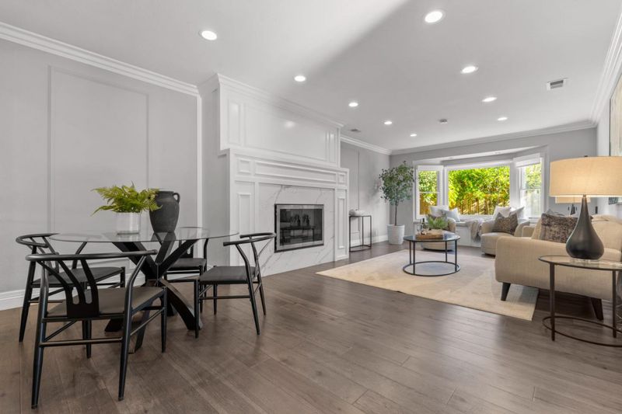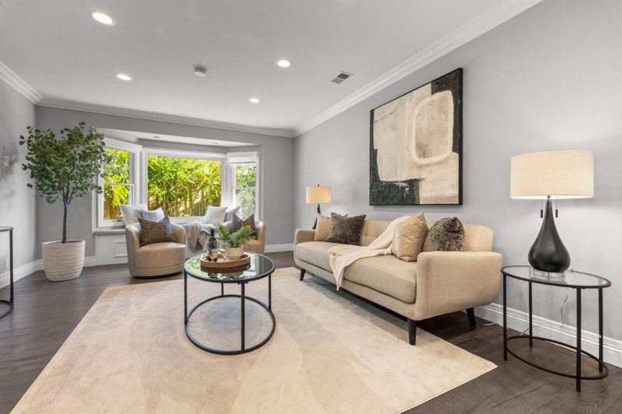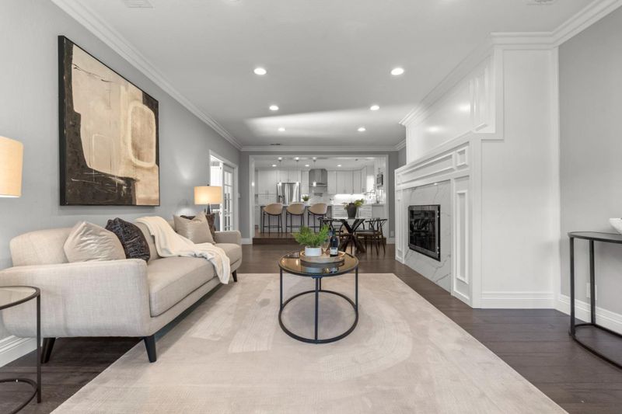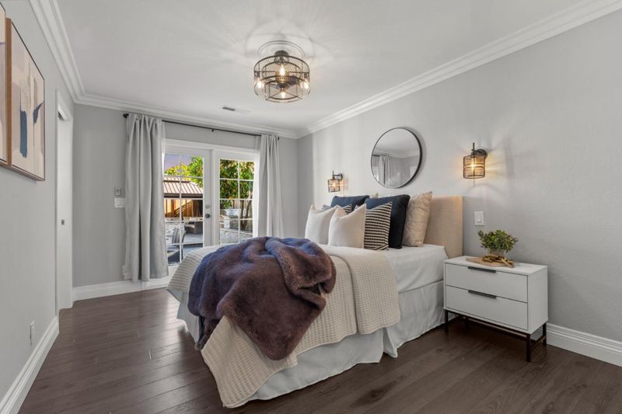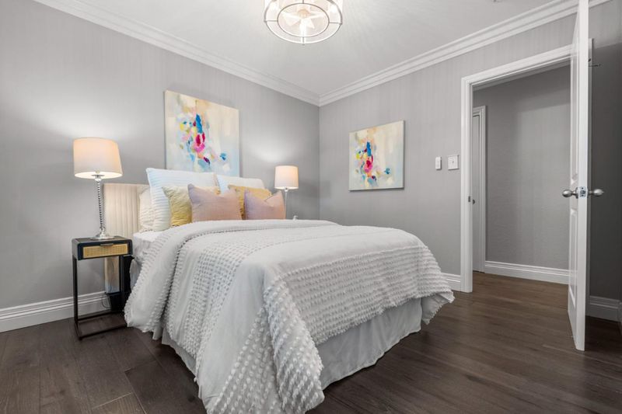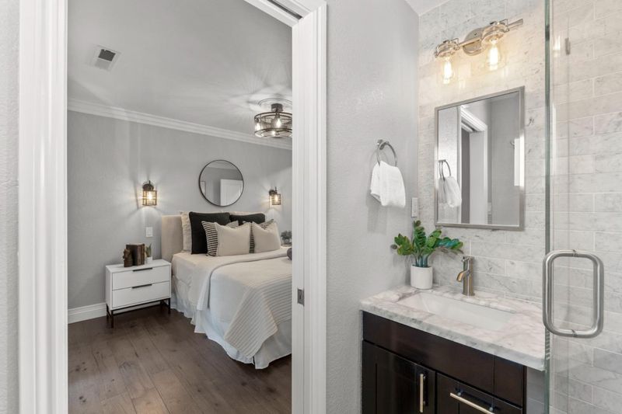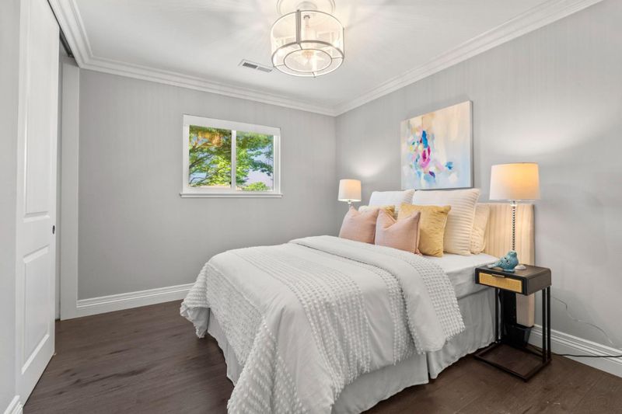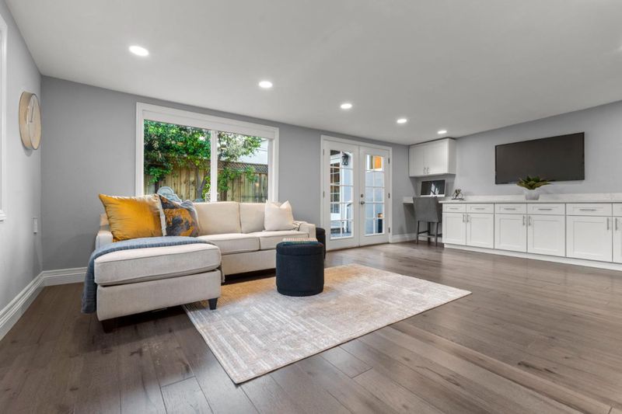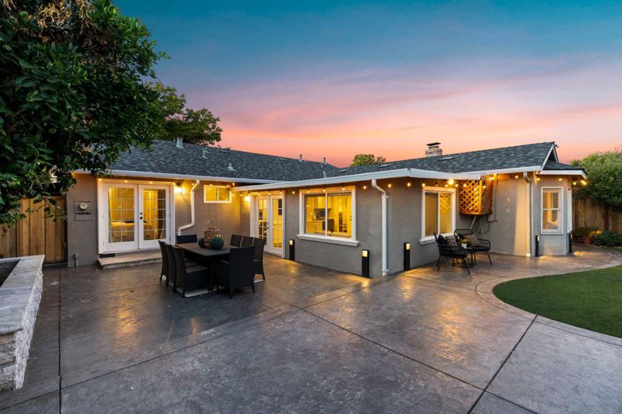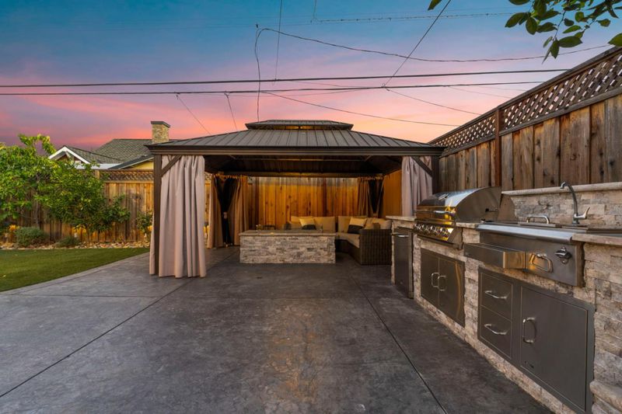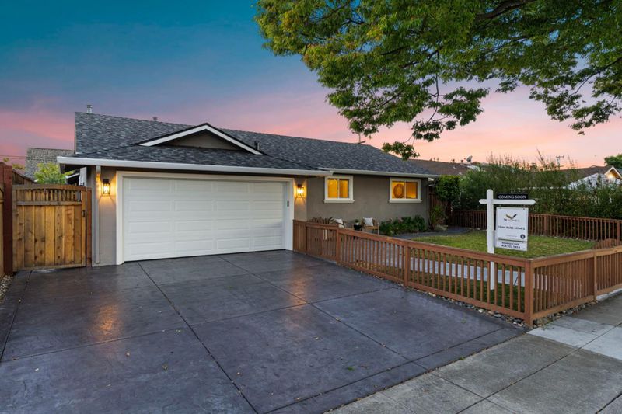
$1,898,000
1,475
SQ FT
$1,287
SQ/FT
1422 Melwood Drive
@ Dellwood Way - 14 - Cambrian, San Jose
- 3 Bed
- 2 Bath
- 4 Park
- 1,475 sqft
- SAN JOSE
-

-
Sat Aug 16, 2:00 pm - 4:00 pm
This is the one you've been looking for!
-
Sun Aug 17, 2:00 pm - 4:00 pm
This is the one you've been looking for!
This one has the WOW factor and then some. Gorgeous single-story home in a dream-like, tree-lined Cambrian neighborhood that feels private, yet puts you just minutes from great schools, shopping, and your favorite weekend food spots. The heart of the home is the chefs kitchen, with a massive island wrapped in sleek white waterfall countertops where recipes turn into unforgettable meals. The open floor plan seamlessly connects the kitchen, dining, and living areas, making it easy to cook, dine, and relax in one inviting space. When you need a little more room to spread out, the enclosed patio offers a versatile retreat with its own split A/C unit - perfect for a rec room, home office, or private guest suite. Now, the backyard: truly an entertainers dream. It is in a league of its own. Stamped concrete, vibrant turf, and a collection of fruit trees make it both stunning and low-maintenance. Ambient lighting sets the mood as the sun goes down. Fire up the grill in your fully equipped outdoor kitchen, complete with storage cabinets, counter space, and sink. Then gather under the gazebo and around the fire-pit for long, cozy conversations beneath the stars. Every detail is dialed-in and ready to go. This is the kind of home that makes every day feel like a staycation. Dont miss it!
- Days on Market
- 1 day
- Current Status
- Active
- Original Price
- $1,898,000
- List Price
- $1,898,000
- On Market Date
- Aug 15, 2025
- Property Type
- Single Family Home
- Area
- 14 - Cambrian
- Zip Code
- 95118
- MLS ID
- ML82018213
- APN
- 569-09-092
- Year Built
- 1960
- Stories in Building
- 1
- Possession
- COE
- Data Source
- MLSL
- Origin MLS System
- MLSListings, Inc.
Pioneer High School
Public 9-12 Secondary
Students: 1600 Distance: 0.4mi
Carden Academy of Almaden
Private K-8 Elementary, Coed
Students: 250 Distance: 0.4mi
Almaden Elementary School
Public K-5 Elementary
Students: 303 Distance: 0.4mi
Our Shepherd's Academy
Private 2, 4-5, 7, 9-11 Combined Elementary And Secondary, Religious, Coed
Students: NA Distance: 0.4mi
Pine Hill School Second Start Learning D
Private 1-12 Special Education, Special Education Program, Combined Elementary And Secondary, Nonprofit
Students: 70 Distance: 0.6mi
The Learning Company & Academy
Private K Preschool Early Childhood Center, Elementary, Coed
Students: 5 Distance: 0.6mi
- Bed
- 3
- Bath
- 2
- Primary - Stall Shower(s), Shower over Tub - 1, Updated Bath
- Parking
- 4
- Attached Garage
- SQ FT
- 1,475
- SQ FT Source
- Unavailable
- Lot SQ FT
- 6,254.0
- Lot Acres
- 0.143572 Acres
- Kitchen
- Countertop - Quartz, Dishwasher, Exhaust Fan, Garbage Disposal, Hood Over Range, Island, Microwave, Oven Range - Gas, Refrigerator, Wine Refrigerator
- Cooling
- Central AC
- Dining Room
- Dining Area
- Disclosures
- NHDS Report
- Family Room
- Separate Family Room
- Flooring
- Hardwood, Tile
- Foundation
- Crawl Space
- Fire Place
- Living Room, Wood Burning
- Heating
- Central Forced Air
- Laundry
- In Garage, Washer / Dryer
- Possession
- COE
- Architectural Style
- Ranch
- Fee
- Unavailable
MLS and other Information regarding properties for sale as shown in Theo have been obtained from various sources such as sellers, public records, agents and other third parties. This information may relate to the condition of the property, permitted or unpermitted uses, zoning, square footage, lot size/acreage or other matters affecting value or desirability. Unless otherwise indicated in writing, neither brokers, agents nor Theo have verified, or will verify, such information. If any such information is important to buyer in determining whether to buy, the price to pay or intended use of the property, buyer is urged to conduct their own investigation with qualified professionals, satisfy themselves with respect to that information, and to rely solely on the results of that investigation.
School data provided by GreatSchools. School service boundaries are intended to be used as reference only. To verify enrollment eligibility for a property, contact the school directly.
