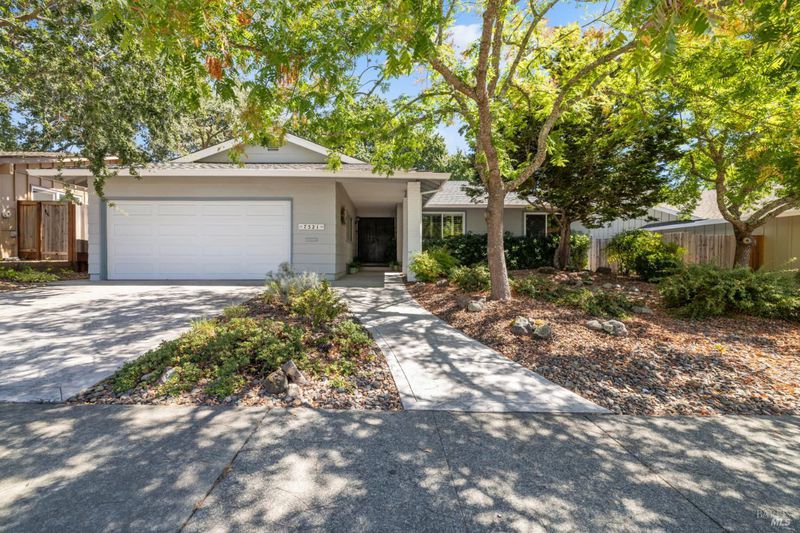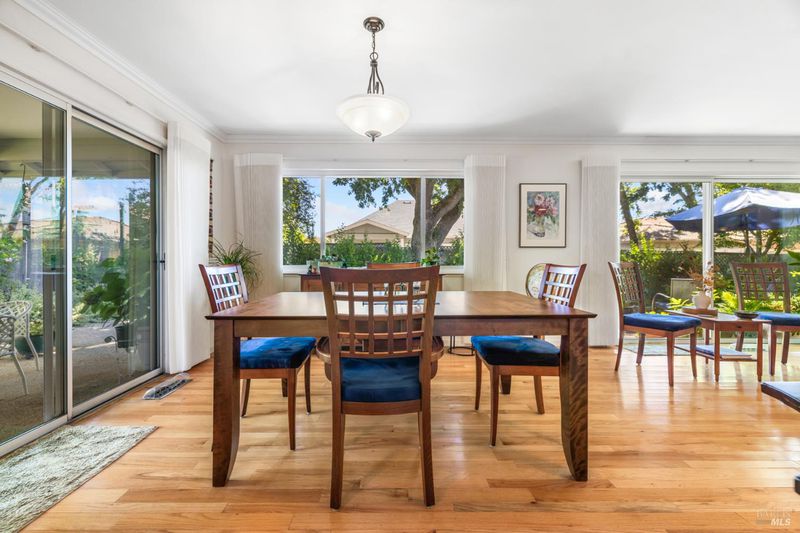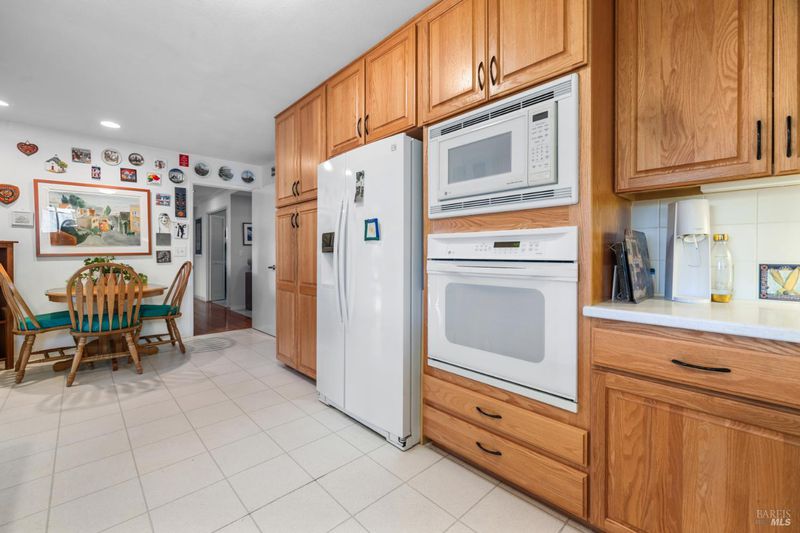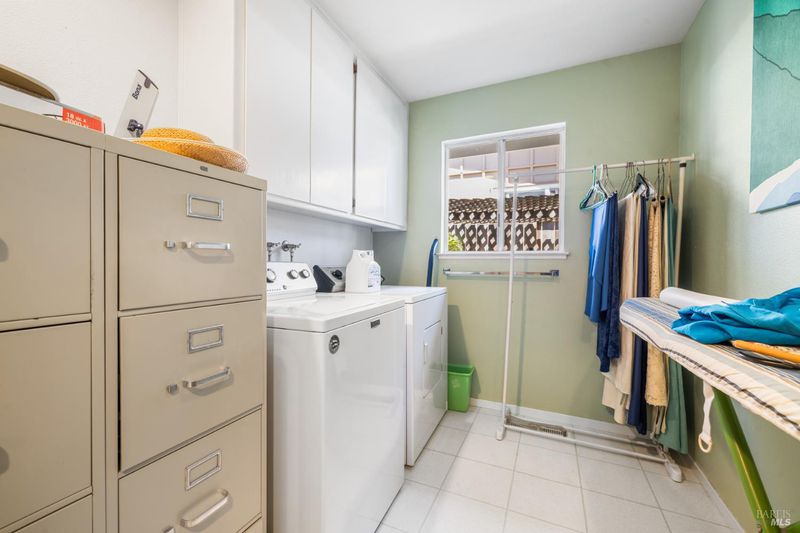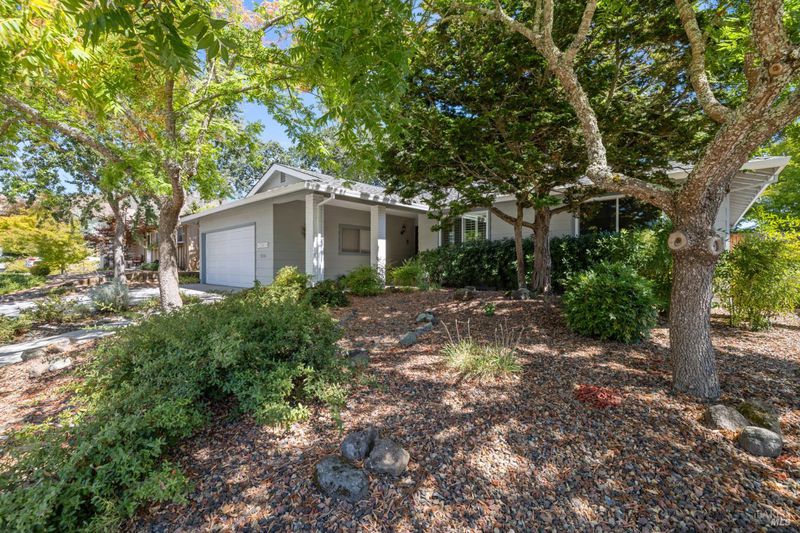
$699,000
1,686
SQ FT
$415
SQ/FT
7521 Oak Leaf Drive
@ Birchbark - Oakmont, Santa Rosa
- 3 Bed
- 2 Bath
- 4 Park
- 1,686 sqft
- Santa Rosa
-

This beautifully cared for Redwood model sits on an owner-maintained lot and offers timeless charm with modern comforts. Enjoy rich hardwood flooring throughout most of the home, smooth ceilings accented by elegant crown molding, and energy efficient dual pane windows. The kitchen features custom cabinetry and Corian counter tops. Central air and heat ensure year-round comfort. A spacious indoor laundry/utility room adds convenience, while the fully fenced backyard offers multiple areas to relax, entertain, or garden in privacy. This is a home that's been truly loved and is ready for you to move in and make it your own! Oakmont is an active-adult 55+ community with golf, swimming, tennis, pickleball, hiking, and more in the heart of Sonoma County's Wine Country.
- Days on Market
- 4 days
- Current Status
- Active
- Original Price
- $699,000
- List Price
- $699,000
- On Market Date
- Sep 8, 2025
- Property Type
- Single Family Residence
- Area
- Oakmont
- Zip Code
- 95409
- MLS ID
- 325080500
- APN
- 016-423-012-000
- Year Built
- 1976
- Stories in Building
- Unavailable
- Possession
- Close Of Escrow
- Data Source
- BAREIS
- Origin MLS System
Kenwood Elementary School
Public K-6 Elementary
Students: 138 Distance: 2.0mi
Heidi Hall's New Song Isp
Private K-12
Students: NA Distance: 3.4mi
Austin Creek Elementary School
Public K-6 Elementary
Students: 387 Distance: 3.6mi
Strawberry Elementary School
Public 4-6 Elementary
Students: 397 Distance: 4.3mi
Rincon Valley Charter School
Charter K-8 Middle
Students: 361 Distance: 4.5mi
Sequoia Elementary School
Public K-6 Elementary
Students: 400 Distance: 4.5mi
- Bed
- 3
- Bath
- 2
- Parking
- 4
- Garage Door Opener, Interior Access, Side-by-Side
- SQ FT
- 1,686
- SQ FT Source
- Assessor Auto-Fill
- Lot SQ FT
- 6,399.0
- Lot Acres
- 0.1469 Acres
- Kitchen
- Breakfast Area, Synthetic Counter
- Cooling
- Central
- Flooring
- Carpet, Linoleum, Wood
- Foundation
- Concrete Perimeter
- Fire Place
- Living Room
- Heating
- Central
- Laundry
- Dryer Included, Inside Room, Washer Included
- Main Level
- Bedroom(s), Dining Room, Full Bath(s), Garage, Kitchen, Living Room, Primary Bedroom, Street Entrance
- Possession
- Close Of Escrow
- * Fee
- $129
- Name
- Oakmont Village Assoc
- Phone
- (707) 539-1611
- *Fee includes
- Management, Pool, and Recreation Facility
MLS and other Information regarding properties for sale as shown in Theo have been obtained from various sources such as sellers, public records, agents and other third parties. This information may relate to the condition of the property, permitted or unpermitted uses, zoning, square footage, lot size/acreage or other matters affecting value or desirability. Unless otherwise indicated in writing, neither brokers, agents nor Theo have verified, or will verify, such information. If any such information is important to buyer in determining whether to buy, the price to pay or intended use of the property, buyer is urged to conduct their own investigation with qualified professionals, satisfy themselves with respect to that information, and to rely solely on the results of that investigation.
School data provided by GreatSchools. School service boundaries are intended to be used as reference only. To verify enrollment eligibility for a property, contact the school directly.
