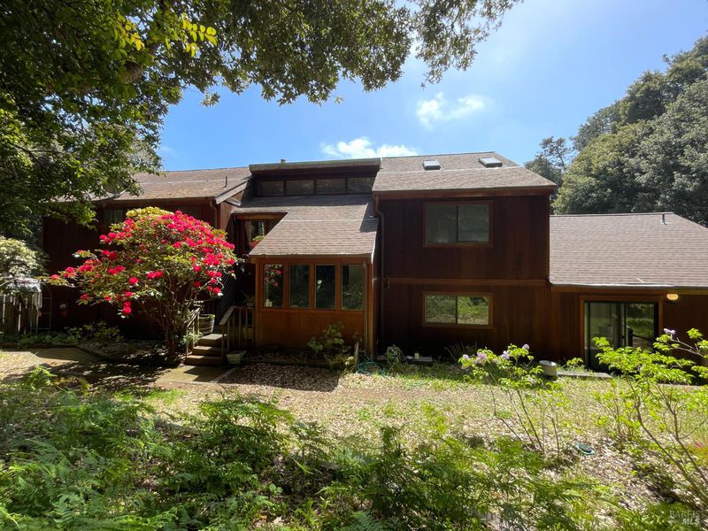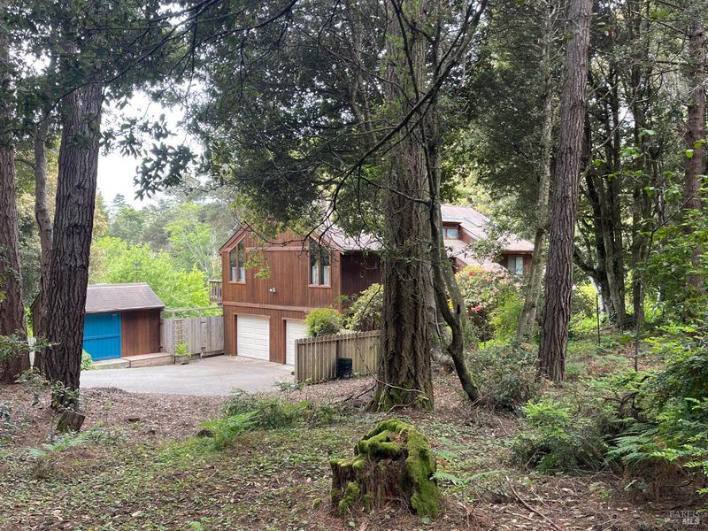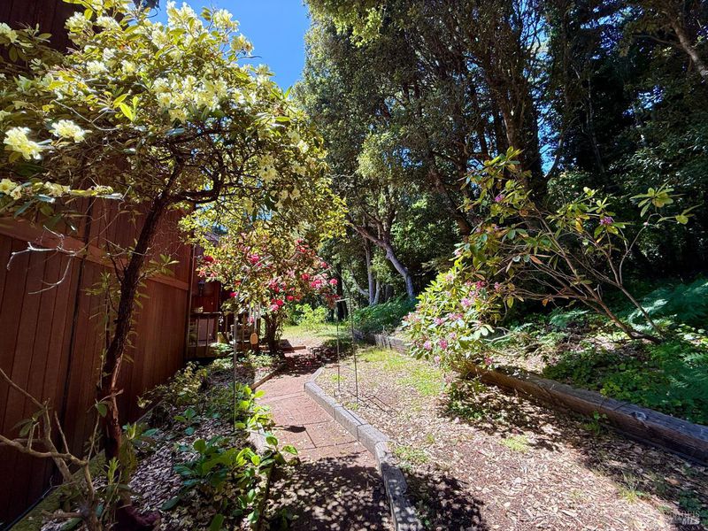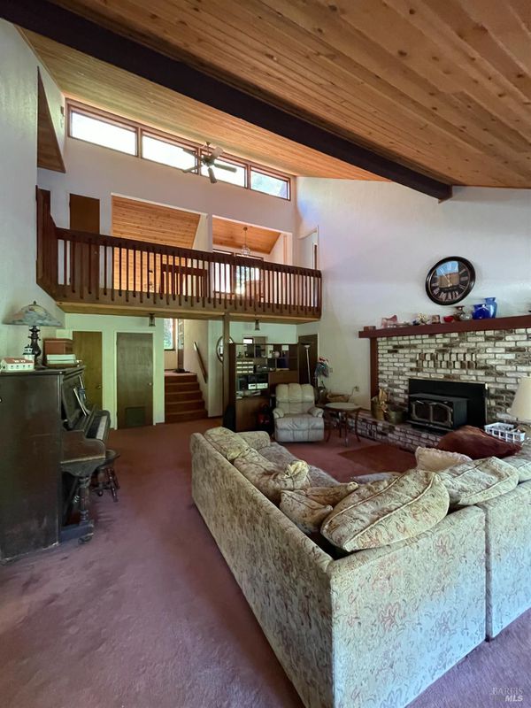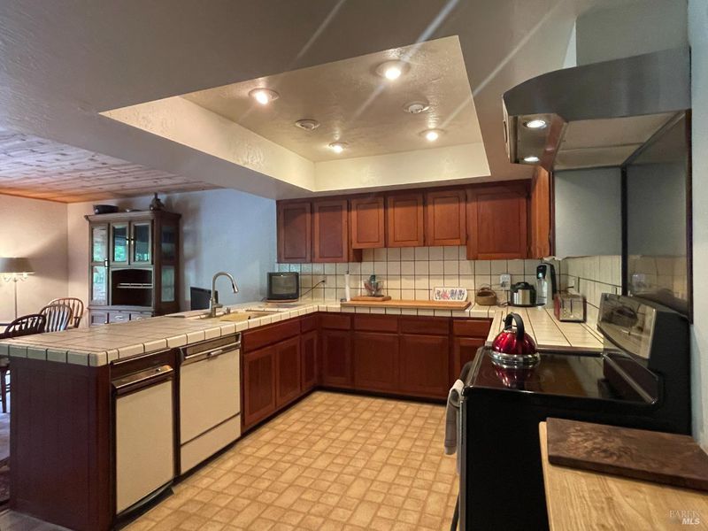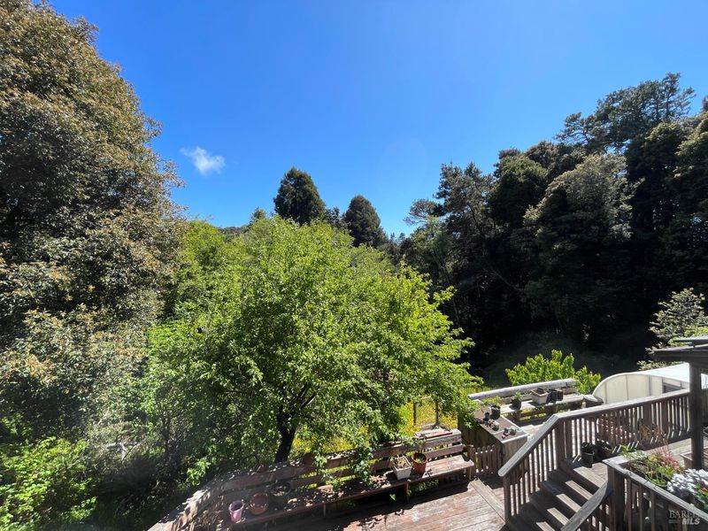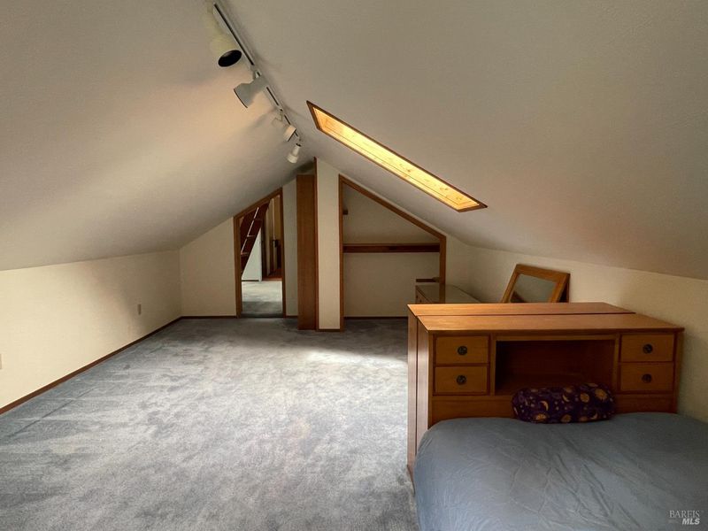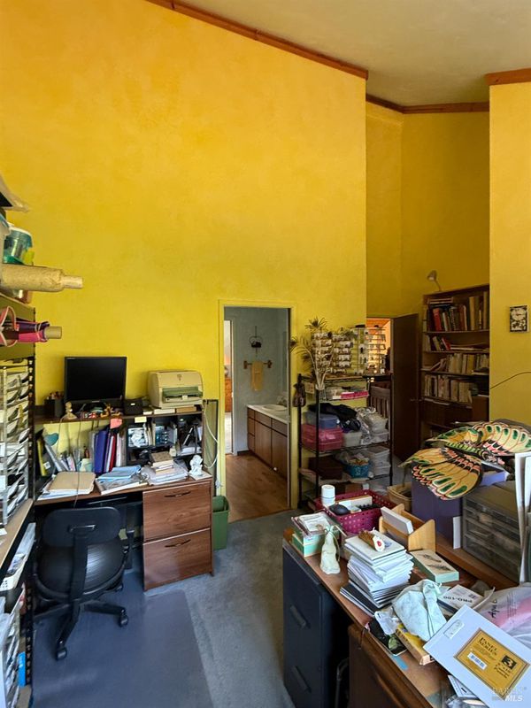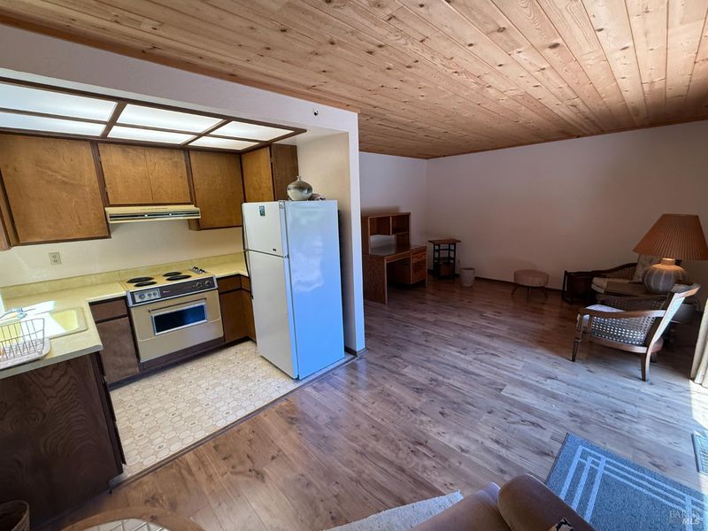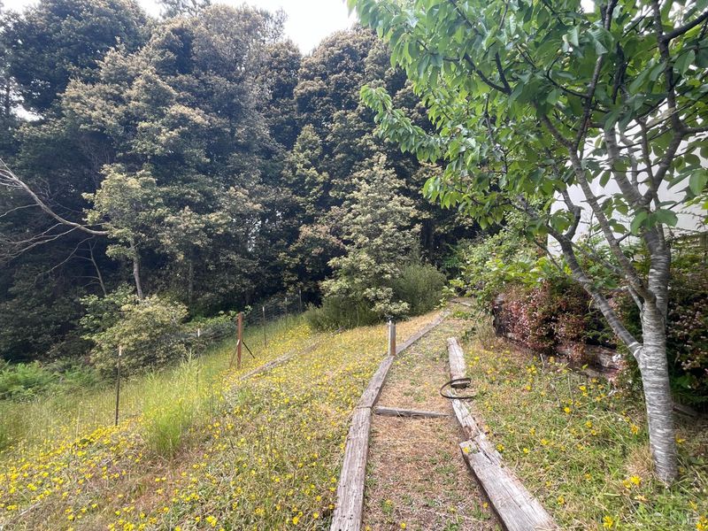
$970,000
3,404
SQ FT
$285
SQ/FT
32691 Pearl Drive
@ Pearl Ranch Road - Coastal Mendocino, Fort Bragg
- 4 Bed
- 4 (3/1) Bath
- 4 Park
- 3,404 sqft
- Fort Bragg
-

The best of everything! This home has privacy & space. Nearby beaches, park, hiking/biking trails, services, entertainment & more. Home is set back off the driveway & is one of only four residences on a quiet cul-de-sac located in the South Fort Bragg District. This custom designed home also has an attached 2nd unit: 1-bedroom/1-bathroom, ~600['], with its own separate entrance, full kitchen, & south facing deck. Including the 2nd unit there are 4-bedrooms & 3-1/2 baths, plus an extra room upstairs of approximately 250[']. A full-length sun porch on the south side of the home has open-beam ceilings, a wet-bar & tile floor. It provides passive heating for the home & opens to a wrap-around deck. Great for BBQing, potted kitchen herb garden, & enjoying the forest view. The main bedroom is a sanctuary. Set aside from the rest of the house it has approximately 450['] of living space with vaulted pine ceiling & access to a south facing deck. The ensuite bath is a little bit of paradise. Relax and soak in the luxurious, sunken, jetted tub, with forest & sky views.Ample storage; 9-closets including 3-walk-ins. 2-car garage has built-in shelving, workbench & cupboards. Owned solar panels. New propane furnace, new roofing, & an updated water system w/ 4200 gallon storage capacity & ozone.
- Days on Market
- 1 day
- Current Status
- Active
- Original Price
- $970,000
- List Price
- $970,000
- On Market Date
- Jun 14, 2025
- Property Type
- Single Family Residence
- Area
- Coastal Mendocino
- Zip Code
- 95437
- MLS ID
- 325055393
- APN
- 017-350-54-00
- Year Built
- 1979
- Stories in Building
- Unavailable
- Possession
- Close Of Escrow
- Data Source
- BAREIS
- Origin MLS System
Three Rivers Charter School
Charter 1-12 Coed
Students: 109 Distance: 2.1mi
Dana Gray Elementary School
Public 3-5 Elementary
Students: 411 Distance: 3.2mi
Redwood Elementary School
Public PK-2 Elementary
Students: 440 Distance: 3.3mi
Shelter Cove School
Public 4-8 Opportunity Community
Students: 10 Distance: 3.4mi
Lighthouse Community Day School
Public 9-12 Opportunity Community
Students: 22 Distance: 3.5mi
Coastal Adult
Public n/a Adult Education
Students: NA Distance: 3.5mi
- Bed
- 4
- Bath
- 4 (3/1)
- Double Sinks, Jetted Tub, Shower Stall(s), Sunken Tub, Tile
- Parking
- 4
- Attached, Enclosed, Garage Facing Front, Interior Access, Side-by-Side, Workshop in Garage
- SQ FT
- 3,404
- SQ FT Source
- Assessor Auto-Fill
- Lot SQ FT
- 95,832.0
- Lot Acres
- 2.2 Acres
- Kitchen
- Kitchen/Family Combo, Tile Counter
- Cooling
- Ceiling Fan(s)
- Flooring
- Carpet, Laminate, Tile, Vinyl
- Fire Place
- Free Standing, Insert, Living Room, Raised Hearth, Wood Burning
- Heating
- Central, Fireplace Insert, Fireplace(s), Propane, Wood Stove
- Laundry
- Dryer Included, Inside Room, Sink, Washer Included
- Main Level
- Dining Room, Kitchen, Living Room, Partial Bath(s)
- Views
- Forest
- Possession
- Close Of Escrow
- Architectural Style
- Contemporary
- Fee
- $0
MLS and other Information regarding properties for sale as shown in Theo have been obtained from various sources such as sellers, public records, agents and other third parties. This information may relate to the condition of the property, permitted or unpermitted uses, zoning, square footage, lot size/acreage or other matters affecting value or desirability. Unless otherwise indicated in writing, neither brokers, agents nor Theo have verified, or will verify, such information. If any such information is important to buyer in determining whether to buy, the price to pay or intended use of the property, buyer is urged to conduct their own investigation with qualified professionals, satisfy themselves with respect to that information, and to rely solely on the results of that investigation.
School data provided by GreatSchools. School service boundaries are intended to be used as reference only. To verify enrollment eligibility for a property, contact the school directly.
