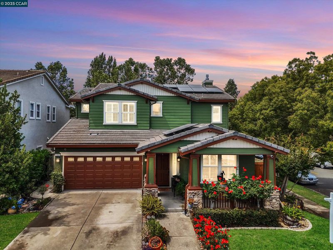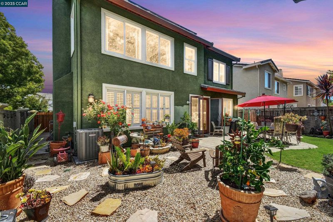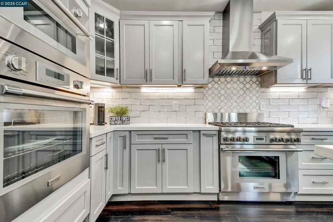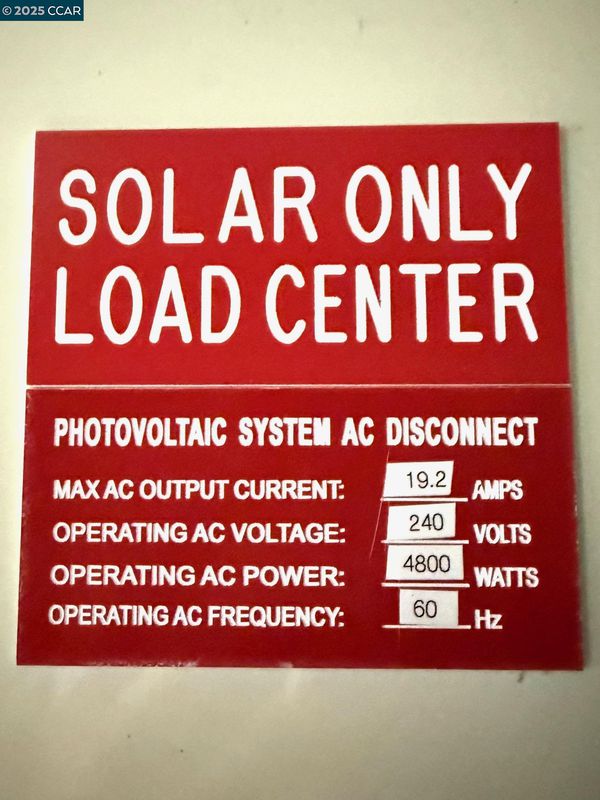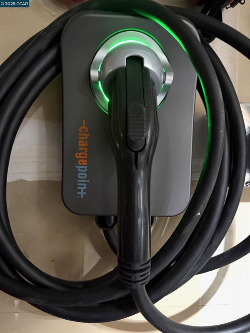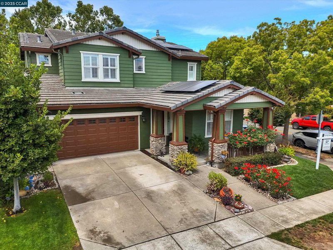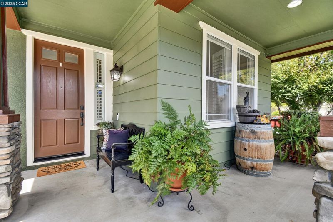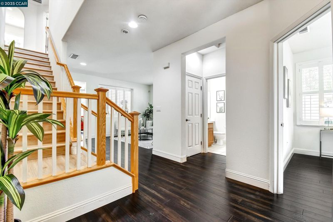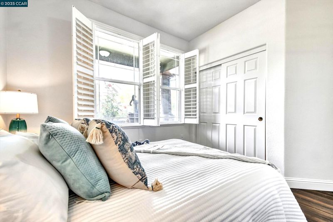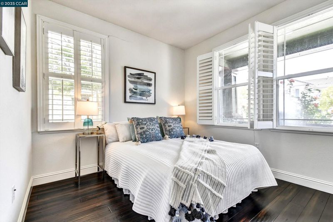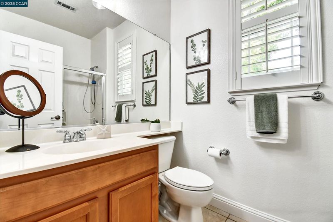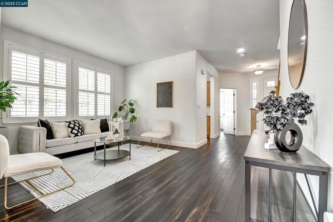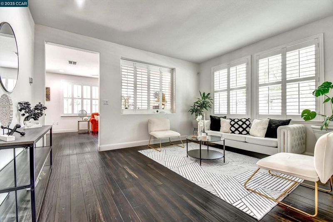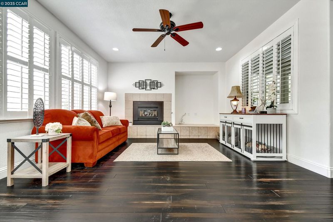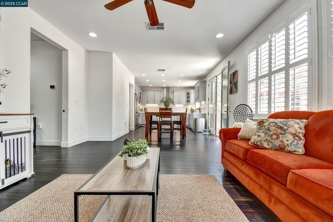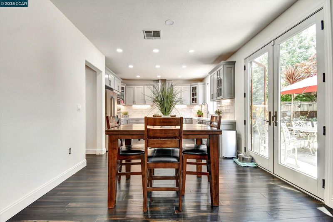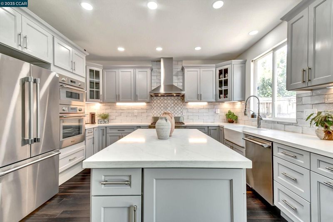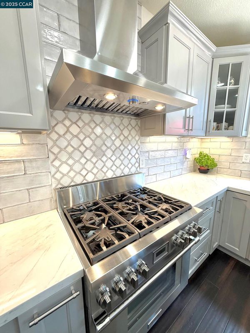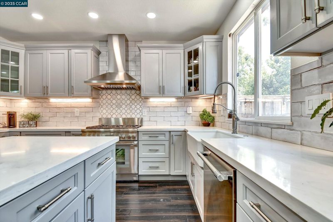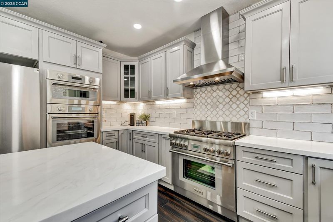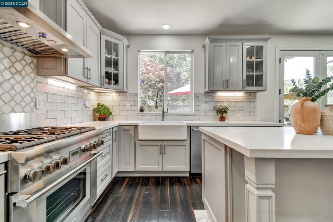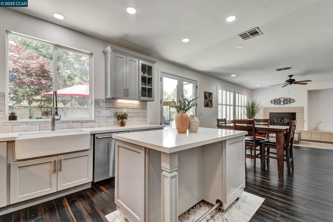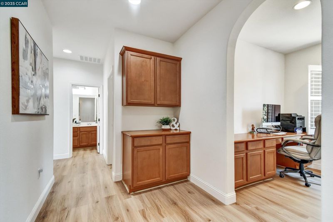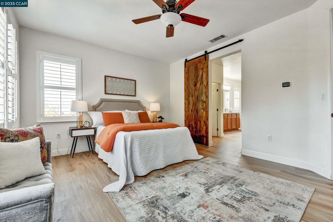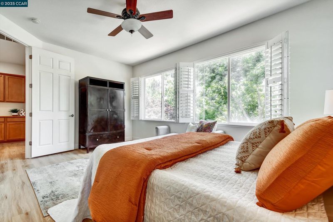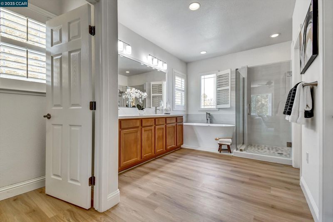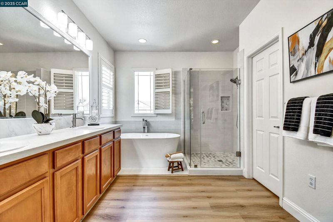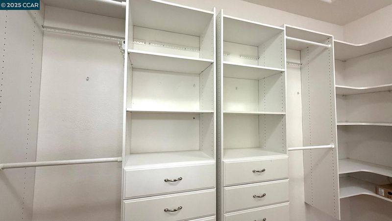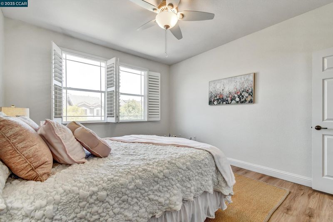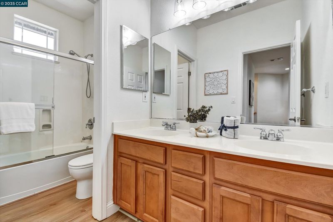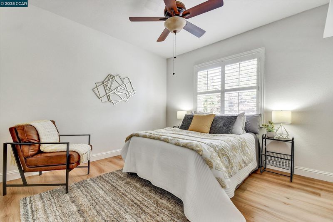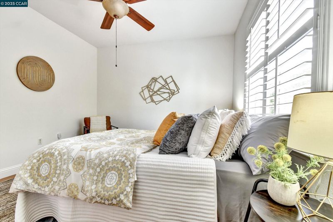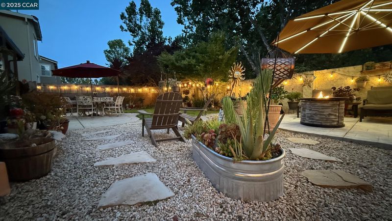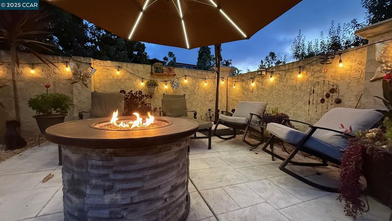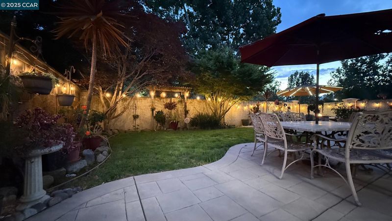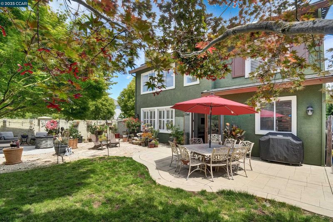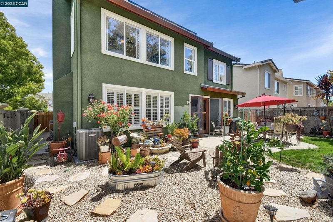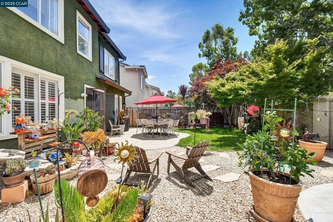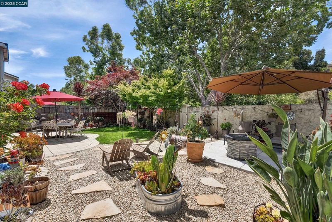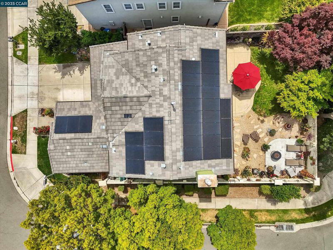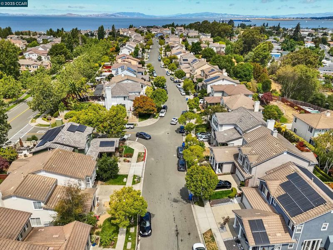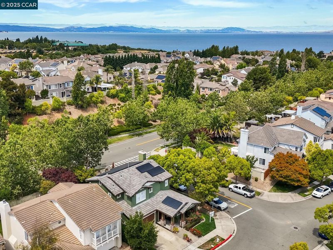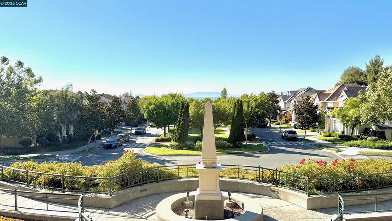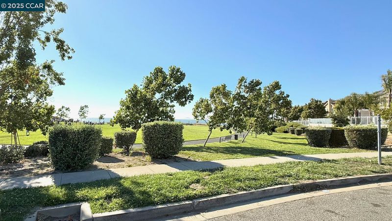
$1,165,000
2,274
SQ FT
$512
SQ/FT
1033 LANTERN BAY
@ BOWSPIRIT - Victoria By The Bay, Hercules
- 4 Bed
- 3 Bath
- 2 Park
- 2,274 sqft
- Hercules
-

-
Sun Aug 10, 2:00 pm - 5:00 pm
Must-see in person to fully appreciate all the updates, the yard and the neighborhood
**BE SURE TO CLICK the VIRTUAL TOUR link for videos, interviews, 360-tour and over 100 pics!** RARELY AVAILABLE Victoria by the Bay WEST (Baywater Side) residence is truly ONE-OF-KIND! This striking 4-BR, 3-FULL BA home features 1-BED/BATH on 1st Floor, a flexible open layout and ALL THE MAJOR UPDATES today's discerning homebuyer wants: CUSTOM Professional-grade CHEF'S KITCHEN, SOLAR 2-Zone system (paid-for), EV CHARGING station, WI-FI Climate Control, all-new MASTER BATHROOM, new Waterproof flooring, Remote-controlled Gas Fireplace, Custom French Doors, Plantation Shutters, - nearly $250,000 in upgrades! Then there's the spacious, magical BACKYARD OASIS that's amazing day or night. A prime Corner Lot has privacy and extra street parking. LOCATION MATTERS: Most sought after neighborhood in Hercules, centralized Bay Area location approx. 25-Miles to Downtown SF (direct SF commuter bus steps away) and quick drive to the NAPA/SONOMA Wine Country. Inspections are already done - CLEAN & STRAIGHT! Premium 1-YR Home Warranty. Guys, easily one of the nicest, updated, move-in ready homes along the 80-Corridor. May not be bargain-priced, but well worth the premium because all the BIG updates are done! 2025 Holiday Season is just around the corner - celebrate it in your new home!
- Current Status
- New
- Original Price
- $1,165,000
- List Price
- $1,165,000
- On Market Date
- Aug 8, 2025
- Property Type
- Detached
- D/N/S
- Victoria By The Bay
- Zip Code
- 94547
- MLS ID
- 41107526
- APN
- 4046000016
- Year Built
- 2003
- Stories in Building
- 2
- Possession
- Close Of Escrow, See Remarks
- Data Source
- MAXEBRDI
- Origin MLS System
- CONTRA COSTA
Rodeo Hills Elementary School
Public K-5 Elementary
Students: 654 Distance: 0.3mi
St. Patrick School
Private PK-8 Elementary, Religious, Coed
Students: 387 Distance: 0.4mi
King's Academy
Private K-12
Students: 16 Distance: 0.9mi
Ohlone Elementary School
Public K-5 Elementary
Students: 450 Distance: 1.4mi
Lupine Hills Elementary School
Public K-5 Elementary
Students: 419 Distance: 1.6mi
Collins Elementary School
Public K-6 Elementary
Students: 305 Distance: 2.0mi
- Bed
- 4
- Bath
- 3
- Parking
- 2
- Attached, Electric Vehicle Charging Station(s), Garage Door Opener
- SQ FT
- 2,274
- SQ FT Source
- Public Records
- Lot SQ FT
- 5,444.0
- Lot Acres
- 0.13 Acres
- Pool Info
- None
- Kitchen
- Dishwasher, Plumbed For Ice Maker, Microwave, Oven, Range, Self Cleaning Oven, Dryer, Washer, Gas Water Heater, ENERGY STAR Qualified Appliances, 220 Volt Outlet, Breakfast Bar, Counter - Solid Surface, Stone Counters, Disposal, Ice Maker Hookup, Kitchen Island, Oven Built-in, Pantry, Range/Oven Built-in, Self-Cleaning Oven, Updated Kitchen
- Cooling
- Ceiling Fan(s), Central Air
- Disclosures
- Architectural Apprl Req, Easements, Other - Call/See Agent
- Entry Level
- Exterior Details
- Back Yard, Dog Run, Front Yard, Side Yard
- Flooring
- Hardwood Flrs Throughout, Laminate, Engineered Wood
- Foundation
- Fire Place
- Family Room, Gas Starter, Gas Piped
- Heating
- Zoned, Fireplace Insert
- Laundry
- 220 Volt Outlet, Dryer, Laundry Room, Washer
- Upper Level
- 3 Bedrooms, Primary Bedrm Suite - 1, Loft, Other
- Main Level
- 1 Bedroom, 1 Bath, No Steps to Entry, Main Entry
- Possession
- Close Of Escrow, See Remarks
- Architectural Style
- Traditional
- Non-Master Bathroom Includes
- Shower Over Tub, Updated Baths
- Construction Status
- Existing
- Additional Miscellaneous Features
- Back Yard, Dog Run, Front Yard, Side Yard
- Location
- Corner Lot, Level, Premium Lot, Front Yard
- Roof
- Tile
- Water and Sewer
- Public
- Fee
- $87
MLS and other Information regarding properties for sale as shown in Theo have been obtained from various sources such as sellers, public records, agents and other third parties. This information may relate to the condition of the property, permitted or unpermitted uses, zoning, square footage, lot size/acreage or other matters affecting value or desirability. Unless otherwise indicated in writing, neither brokers, agents nor Theo have verified, or will verify, such information. If any such information is important to buyer in determining whether to buy, the price to pay or intended use of the property, buyer is urged to conduct their own investigation with qualified professionals, satisfy themselves with respect to that information, and to rely solely on the results of that investigation.
School data provided by GreatSchools. School service boundaries are intended to be used as reference only. To verify enrollment eligibility for a property, contact the school directly.
