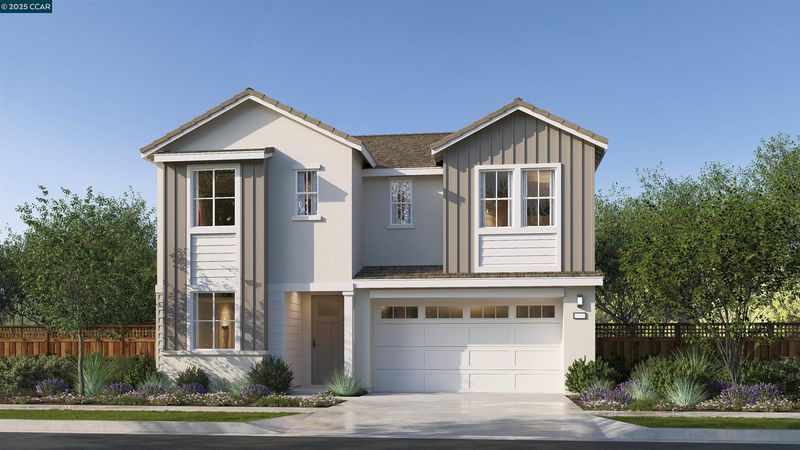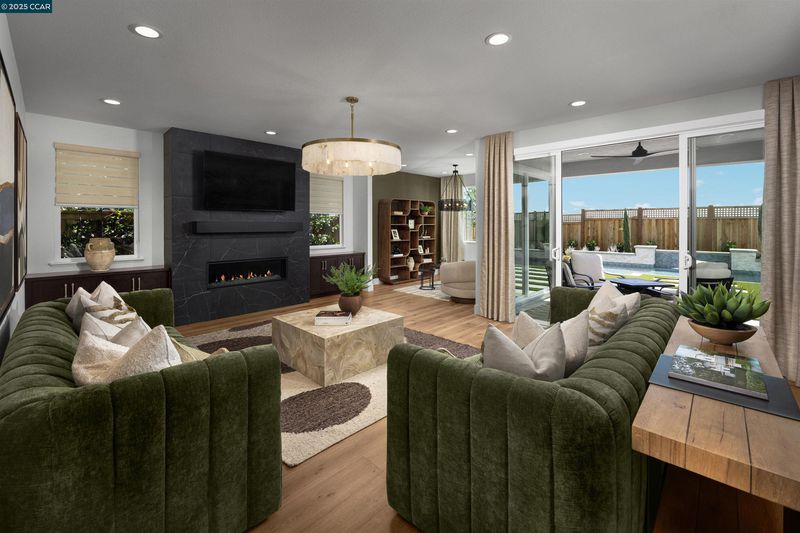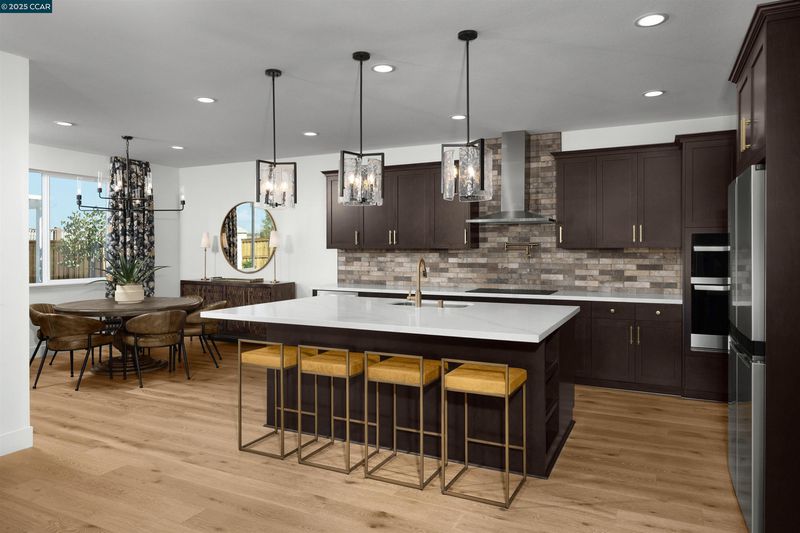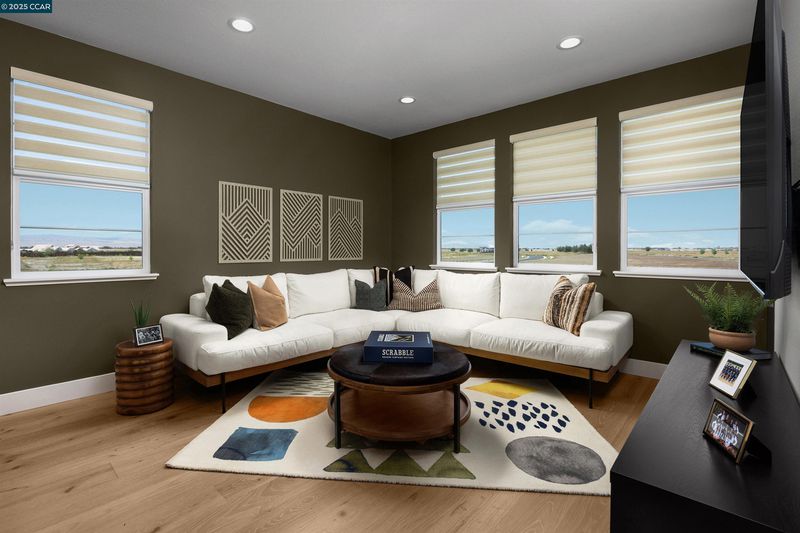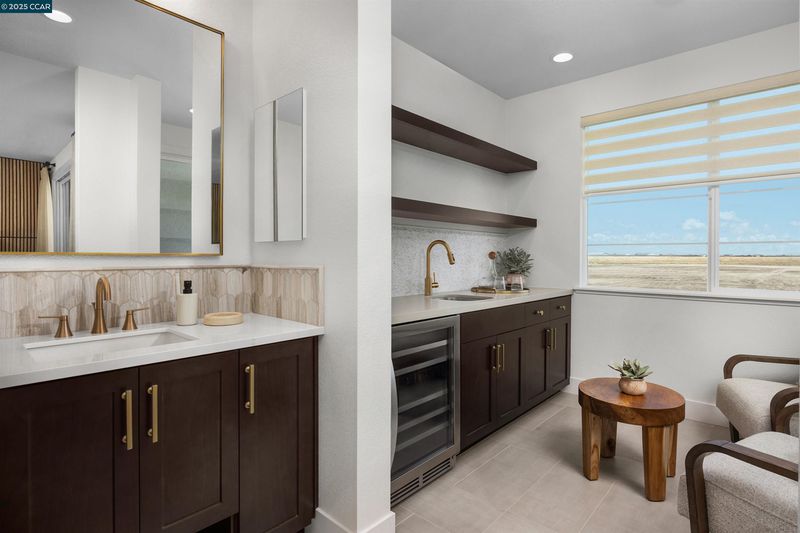
$958,000
3,433
SQ FT
$279
SQ/FT
17040 Aldergrove Court
@ Ballerton - River Islands, Lathrop
- 6 Bed
- 4.5 (4/1) Bath
- 2 Park
- 3,433 sqft
- Lathrop
-

Brand new 6 bedroom home with full Jr. Suite on lower level at Serena will be ready for move-in this Fall! Home has been highly upgraded. This incredible Residence 3 home in 3433 SF offers a spacious yard, with outdoor CA Room- perfect for entertaining with a view deck from the Primary bedroom that allows for a quiet moment after a long day. The gourmet kitchen features a large center Island, plenty of cabinets, built-in stainless appliances and a back kitchen for added prep area for those that love to cook. The upper level offers spacious bedrooms, laundry, shared and private baths, loft and luxurious Primary suite with oversized shower, freestanding soaking tub, and walk-in closet and private retreat and deck. SOLAR is INCLUDED. Don't delay! Note: Photos are of model home. * NOTE: Photos shown are of virtual model home of same plan.
- Current Status
- New
- Original Price
- $958,000
- List Price
- $958,000
- On Market Date
- Sep 4, 2025
- Property Type
- Detached
- D/N/S
- River Islands
- Zip Code
- 95330
- MLS ID
- 41110379
- APN
- Year Built
- 2025
- Stories in Building
- 2
- Possession
- Close Of Escrow
- Data Source
- MAXEBRDI
- Origin MLS System
- CONTRA COSTA
Old River Christian Academy
Private 1-12 Religious, Coed
Students: NA Distance: 2.0mi
Mossdale Elementary School
Public K-8 Elementary
Students: 1022 Distance: 2.4mi
Delta Charter Online No.2
Charter K-12
Students: 113 Distance: 3.0mi
Delta Keys Charter #2
Charter K-12
Students: 201 Distance: 3.0mi
Banta Elementary School
Public K-8 Elementary, Coed
Students: 336 Distance: 3.7mi
Free2bee School
Private K-12 Coed
Students: NA Distance: 3.9mi
- Bed
- 6
- Bath
- 4.5 (4/1)
- Parking
- 2
- Attached, Garage Faces Front, Private, Garage Door Opener
- SQ FT
- 3,433
- SQ FT Source
- Builder
- Lot SQ FT
- 6,724.0
- Lot Acres
- 0.15 Acres
- Pool Info
- None
- Kitchen
- Dishwasher, Gas Range, Plumbed For Ice Maker, Microwave, Oven, Self Cleaning Oven, Tankless Water Heater, ENERGY STAR Qualified Appliances, Breakfast Bar, Counter - Solid Surface, Disposal, Gas Range/Cooktop, Ice Maker Hookup, Kitchen Island, Oven Built-in, Pantry, Self-Cleaning Oven
- Cooling
- Central Air, Whole House Fan, Heat Pump
- Disclosures
- Other - Call/See Agent, Disclosure Package Avail
- Entry Level
- Exterior Details
- Back Yard, Front Yard, Sprinklers Front, Landscape Front, See Remarks
- Flooring
- Laminate, Tile, Carpet
- Foundation
- Fire Place
- None
- Heating
- Zoned
- Laundry
- Hookups Only, Laundry Room, Electric
- Upper Level
- 5 Bedrooms, 3 Baths, Primary Bedrm Suite - 1, Laundry Facility, Loft
- Main Level
- 1 Bedroom, 0.5 Bath, 1 Bath, Other, Main Entry
- Views
- None
- Possession
- Close Of Escrow
- Architectural Style
- Contemporary, Farm House
- Non-Master Bathroom Includes
- Shower Over Tub, Solid Surface, Stall Shower, Double Vanity
- Additional Miscellaneous Features
- Back Yard, Front Yard, Sprinklers Front, Landscape Front, See Remarks
- Location
- Cul-De-Sac, Level, Premium Lot, Front Yard, Landscaped, Pool Site, Private, See Remarks
- Roof
- Tile
- Water and Sewer
- Public
- Fee
- Unavailable
MLS and other Information regarding properties for sale as shown in Theo have been obtained from various sources such as sellers, public records, agents and other third parties. This information may relate to the condition of the property, permitted or unpermitted uses, zoning, square footage, lot size/acreage or other matters affecting value or desirability. Unless otherwise indicated in writing, neither brokers, agents nor Theo have verified, or will verify, such information. If any such information is important to buyer in determining whether to buy, the price to pay or intended use of the property, buyer is urged to conduct their own investigation with qualified professionals, satisfy themselves with respect to that information, and to rely solely on the results of that investigation.
School data provided by GreatSchools. School service boundaries are intended to be used as reference only. To verify enrollment eligibility for a property, contact the school directly.
