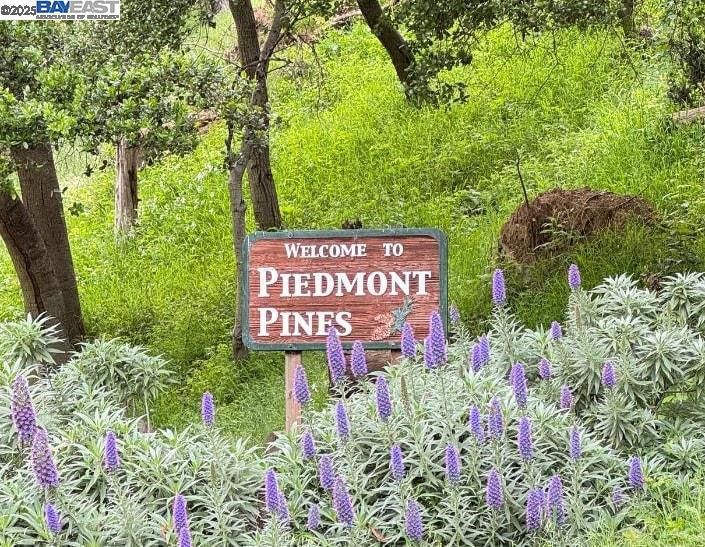
$1,695,000
2,424
SQ FT
$699
SQ/FT
2323 Mastlands Dr
@ Ascot - Piedmont Pines, Oakland
- 5 Bed
- 4.5 (4/1) Bath
- 2 Park
- 2,424 sqft
- Oakland
-

Enjoy this stylish mid-century 5-bedroom, 4.5-bath retreat nestled in the Piedmont Pines, offering breathtaking sunsets and stunning city and bay views from private your decks on all three levels. Inside, the open floor plan features an updated kitchen, large living and dining area boasting ample natural lighting through its large windows and sliding doors which flows seamlessly to a spacious private deck—perfect for entertaining and relaxing afternoons. The lower level features an additional studio featuring an updated kitchen, full bath, and laundry with approx. 600 sq ft of living area. It offers a private deck and access, perfectly suited for guests or extended family. Set in a tranquil, wooded setting just moments from Montclair Village’s shops, restaurants, farmers' market, and convenient Bay Area transportation. This residence offers the perfect blend of serene natural beauty and easy urban access. Photos coming soon. Open House: May 17/18, 1–4 PM.
- Current Status
- Active - Coming Soon
- Original Price
- $1,695,000
- List Price
- $1,695,000
- On Market Date
- May 10, 2025
- Property Type
- Detached
- D/N/S
- Piedmont Pines
- Zip Code
- 94611
- MLS ID
- 41097013
- APN
- 48D72565
- Year Built
- 1962
- Stories in Building
- 3
- Possession
- COE
- Data Source
- MAXEBRDI
- Origin MLS System
- BAY EAST
Montera Middle School
Public 6-8 Middle
Students: 727 Distance: 0.2mi
Joaquin Miller Elementary School
Public K-5 Elementary, Coed
Students: 443 Distance: 0.2mi
Zion Lutheran School
Private K-8 Elementary, Religious, Core Knowledge
Students: 65 Distance: 0.7mi
Growing Light Montessori School
Private K-1 Montessori, Elementary, Coed
Students: 88 Distance: 0.7mi
Head-Royce School
Private K-12 Combined Elementary And Secondary, Nonprofit
Students: 875 Distance: 0.9mi
Conyes Academy
Private K-8 Special Education, Elementary, Coed
Students: 50 Distance: 0.9mi
- Bed
- 5
- Bath
- 4.5 (4/1)
- Parking
- 2
- Attached
- SQ FT
- 2,424
- SQ FT Source
- Public Records
- Lot SQ FT
- 11,475.0
- Lot Acres
- 0.26 Acres
- Pool Info
- None
- Kitchen
- Dishwasher, Electric Range, Microwave, Refrigerator, Dryer, Washer, Gas Water Heater, Counter - Solid Surface, Counter - Stone, Electric Range/Cooktop, Updated Kitchen
- Cooling
- No Air Conditioning
- Disclosures
- None
- Entry Level
- Flooring
- Wood
- Foundation
- Fire Place
- None
- Heating
- Central
- Laundry
- Dryer, Laundry Room, Washer, Washer/Dryer Stacked Incl
- Main Level
- Other
- Possession
- COE
- Basement
- Crawl Space
- Architectural Style
- Contemporary
- Construction Status
- Existing
- Location
- Other
- Roof
- Flat
- Water and Sewer
- Public
- Fee
- Unavailable
MLS and other Information regarding properties for sale as shown in Theo have been obtained from various sources such as sellers, public records, agents and other third parties. This information may relate to the condition of the property, permitted or unpermitted uses, zoning, square footage, lot size/acreage or other matters affecting value or desirability. Unless otherwise indicated in writing, neither brokers, agents nor Theo have verified, or will verify, such information. If any such information is important to buyer in determining whether to buy, the price to pay or intended use of the property, buyer is urged to conduct their own investigation with qualified professionals, satisfy themselves with respect to that information, and to rely solely on the results of that investigation.
School data provided by GreatSchools. School service boundaries are intended to be used as reference only. To verify enrollment eligibility for a property, contact the school directly.



