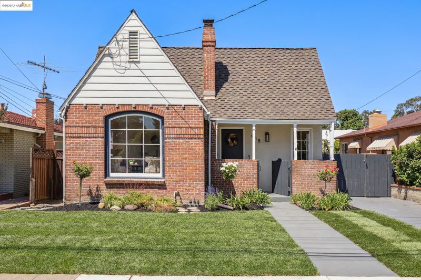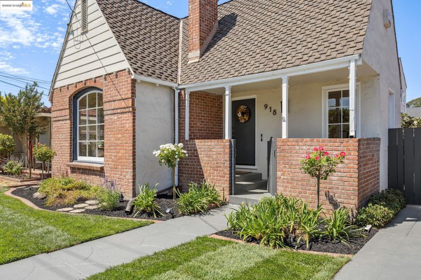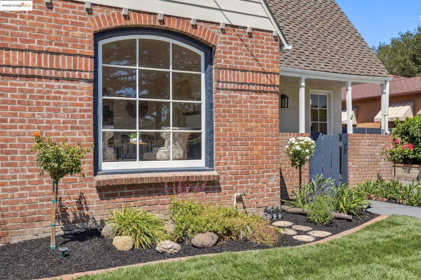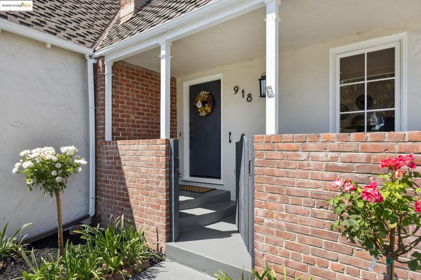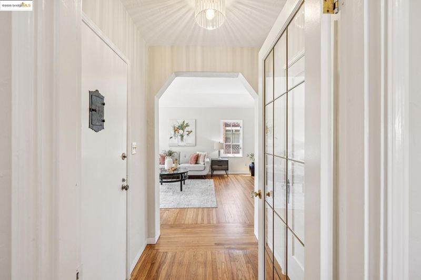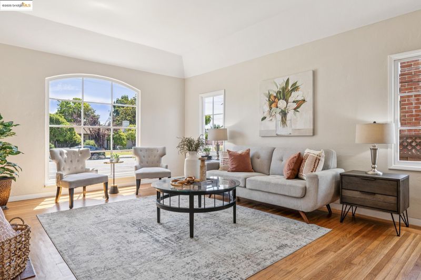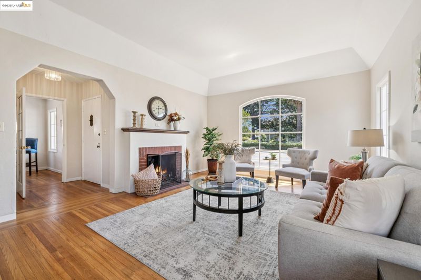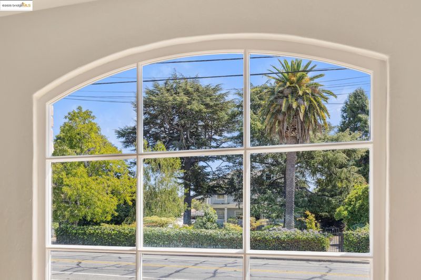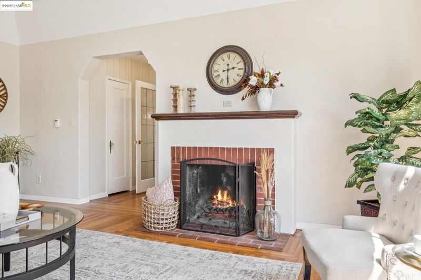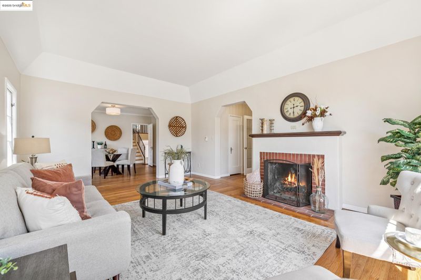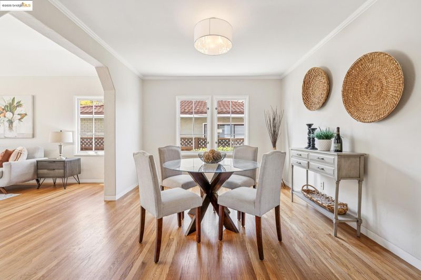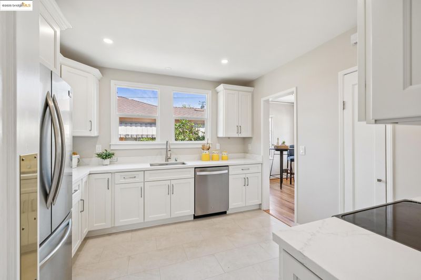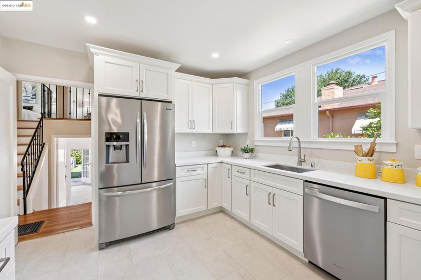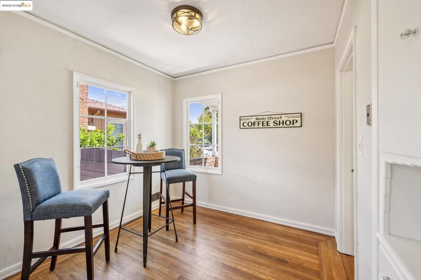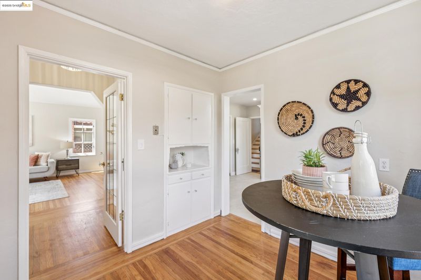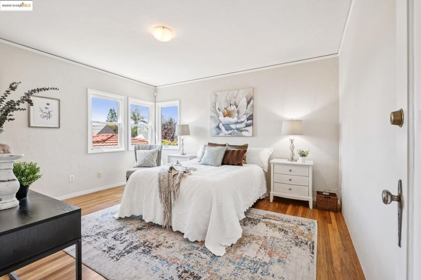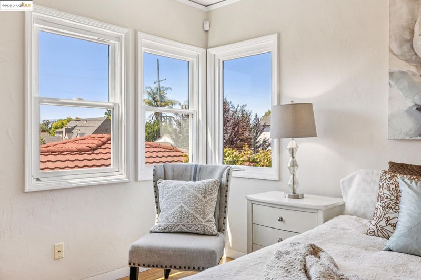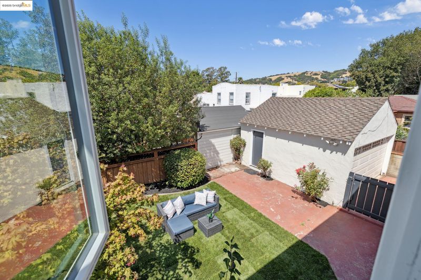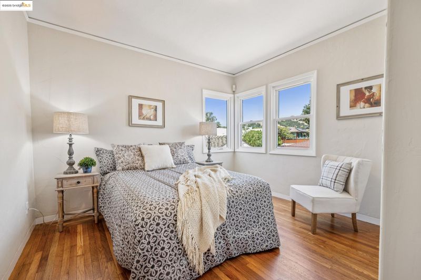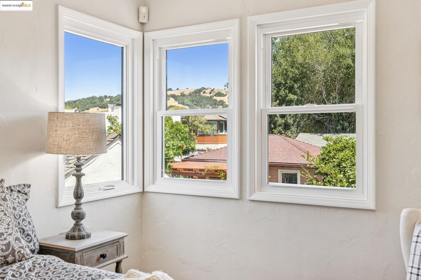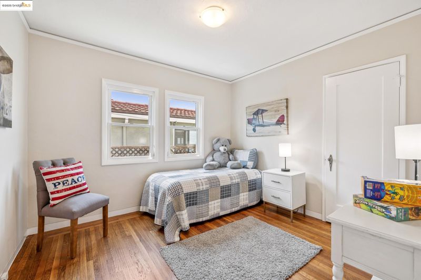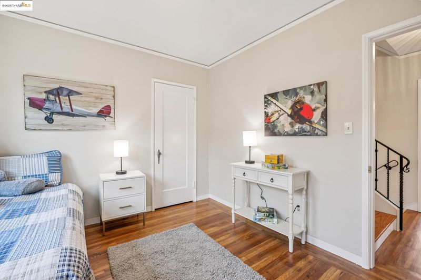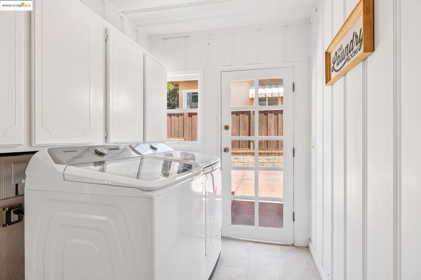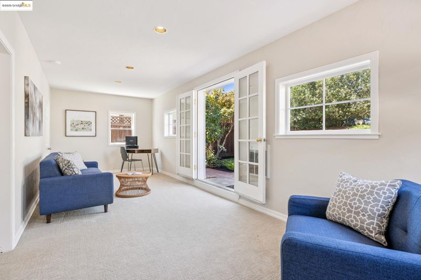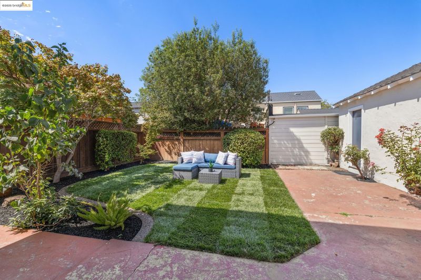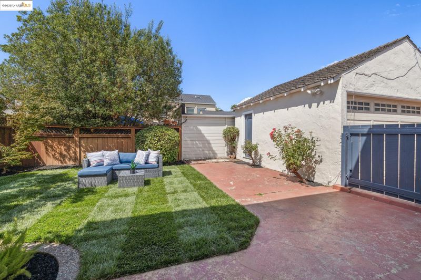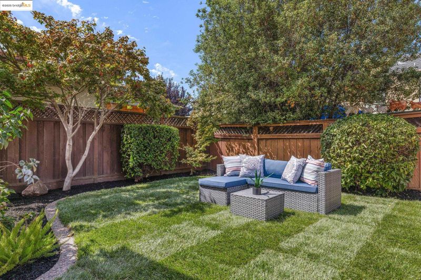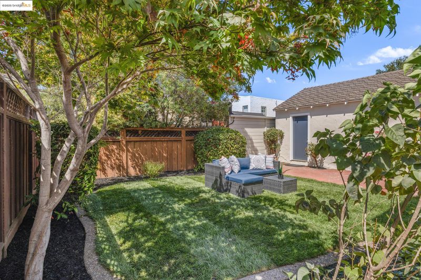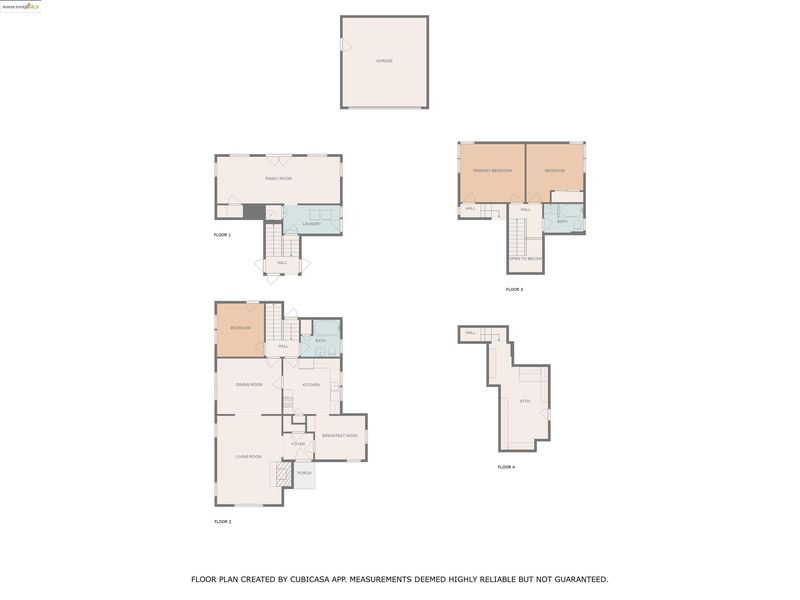
$849,000
1,906
SQ FT
$445
SQ/FT
918 Estudillo Ave
@ Morgan - Estudillo Estates, San Leandro
- 3 Bed
- 2 Bath
- 2 Park
- 1,906 sqft
- San Leandro
-

-
Wed Sep 10, 11:00 am - 1:30 pm
This 3 bedroom, 2 bathroom home has been beautifully updated while keeping all of its original charm. The seller’s favorite spots? The spacious family room that opens to the backyard—perfect for relaxing or entertaining—and the huge walk-in closet off the primary bedroom. Recent updates include a remodeled kitchen, refinished hardwood floors, fresh interior & exterior paint, new carpeting, upgraded electrical, and stylish light fixtures throughout. A detached garage and long driveway add plenty of parking and storage. This is a home ready to be lived in and loved—schedule a tour and see for yourself!
Step inside this warm and inviting 3-bedroom, 2-bathroom home where every detail has been designed for comfort and ease. The seller especially loves the spacious family room that flows right out to the backyard—a favorite spot for morning coffee, weekend barbecues, and laughter-filled gatherings. The huge walk-in closet off the primary bedroom is another cherished feature, offering a private retreat with plenty of room to stay organized. Recent upgrades make the home feel fresh and move-in ready, including a beautifully remodeled kitchen, refinished hardwood floors, new carpeting, interior and exterior paint, updated electrical, and stylish new light fixtures. Practical touches like a detached garage and a long driveway provide ample space for parking, hobbies, or storage, while the overall layout balances charm with modern convenience. This is a home meant to be lived in and loved—where everyday moments feel special and the spaces invite connection, relaxation, and memories to be made.
- Current Status
- New
- Original Price
- $849,000
- List Price
- $849,000
- On Market Date
- Sep 5, 2025
- Property Type
- Detached
- D/N/S
- Estudillo Estates
- Zip Code
- 94577
- MLS ID
- 41110620
- APN
- 7748611
- Year Built
- 1938
- Stories in Building
- Unavailable
- Possession
- Close Of Escrow
- Data Source
- MAXEBRDI
- Origin MLS System
- Bridge AOR
Bancroft Middle School
Public 6-8 Middle, Coed
Students: 1055 Distance: 0.4mi
Stars High School
Private 7-12 Special Education Program, Coed
Students: 38 Distance: 0.5mi
Stars High School
Private 9-12 Special Education, Secondary, Coed
Students: 30 Distance: 0.5mi
Roosevelt Elementary School
Public K-5 Elementary
Students: 541 Distance: 0.6mi
Assumption School
Private K-8 Elementary, Religious, Coed
Students: 282 Distance: 0.7mi
McKinley Elementary School
Public K-5 Elementary
Students: 507 Distance: 0.8mi
- Bed
- 3
- Bath
- 2
- Parking
- 2
- Detached, Side Yard Access, Garage Faces Front, Garage Door Opener, RV Possible
- SQ FT
- 1,906
- SQ FT Source
- Public Records
- Lot SQ FT
- 4,935.0
- Lot Acres
- 0.11 Acres
- Pool Info
- None
- Kitchen
- Dishwasher, Electric Range, Refrigerator, Dryer, Washer, Gas Water Heater, 220 Volt Outlet, Breakfast Nook, Stone Counters, Electric Range/Cooktop, Disposal, Pantry, Updated Kitchen
- Cooling
- No Air Conditioning
- Disclosures
- Nat Hazard Disclosure, Hospital Nearby, Shopping Cntr Nearby, Restaurant Nearby, Disclosure Package Avail
- Entry Level
- Exterior Details
- Back Yard, Front Yard, Garden/Play, Sprinklers Automatic, Sprinklers Front
- Flooring
- Hardwood, Laminate, Vinyl, Carpet
- Foundation
- Fire Place
- Living Room
- Heating
- Floor Furnace, Fireplace(s)
- Laundry
- Dryer, Laundry Room, Washer
- Upper Level
- 2 Bedrooms, 1 Bath, Loft, Other
- Main Level
- 1 Bedroom, 1 Bath, Main Entry
- Possession
- Close Of Escrow
- Basement
- Crawl Space
- Architectural Style
- Other, Traditional, Tudor
- Construction Status
- Existing
- Additional Miscellaneous Features
- Back Yard, Front Yard, Garden/Play, Sprinklers Automatic, Sprinklers Front
- Location
- Level, Back Yard, Front Yard, Sprinklers In Rear, Landscaped
- Roof
- Composition Shingles
- Water and Sewer
- Public
- Fee
- Unavailable
MLS and other Information regarding properties for sale as shown in Theo have been obtained from various sources such as sellers, public records, agents and other third parties. This information may relate to the condition of the property, permitted or unpermitted uses, zoning, square footage, lot size/acreage or other matters affecting value or desirability. Unless otherwise indicated in writing, neither brokers, agents nor Theo have verified, or will verify, such information. If any such information is important to buyer in determining whether to buy, the price to pay or intended use of the property, buyer is urged to conduct their own investigation with qualified professionals, satisfy themselves with respect to that information, and to rely solely on the results of that investigation.
School data provided by GreatSchools. School service boundaries are intended to be used as reference only. To verify enrollment eligibility for a property, contact the school directly.
