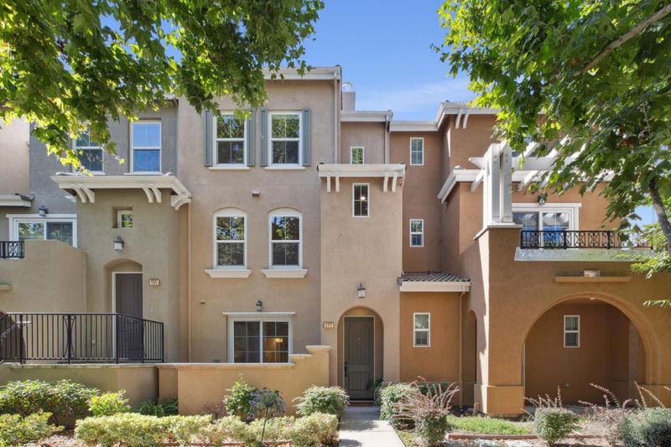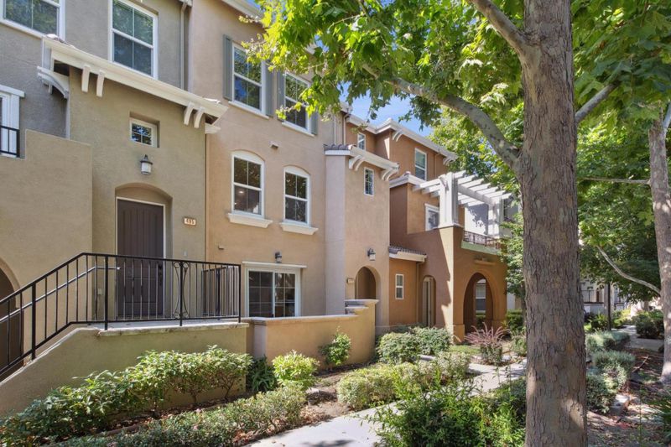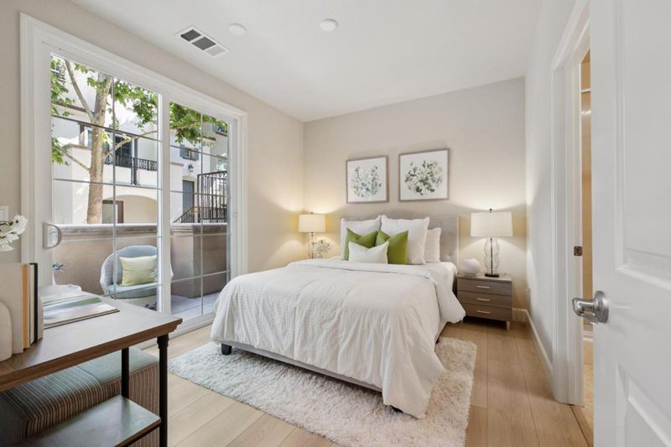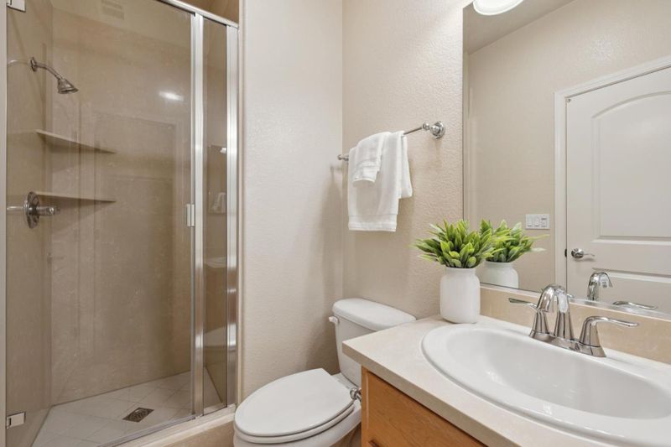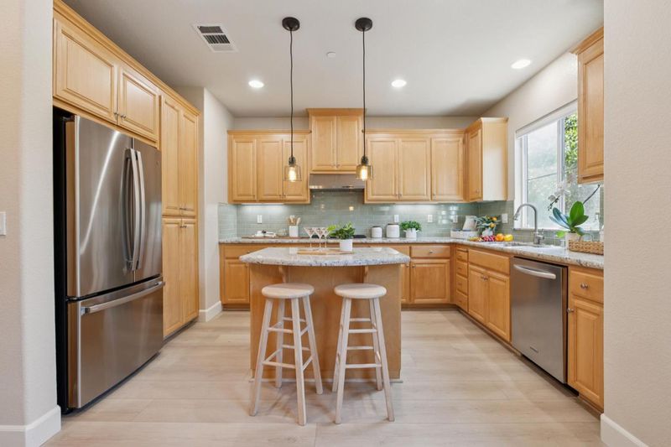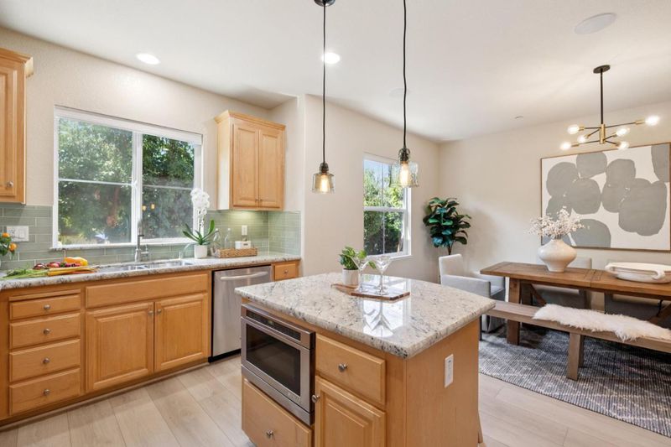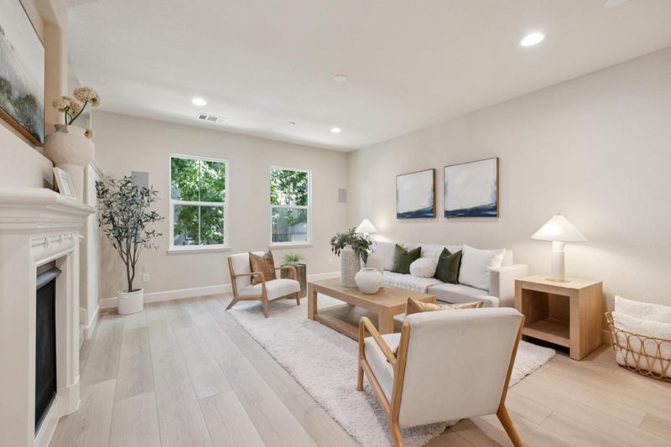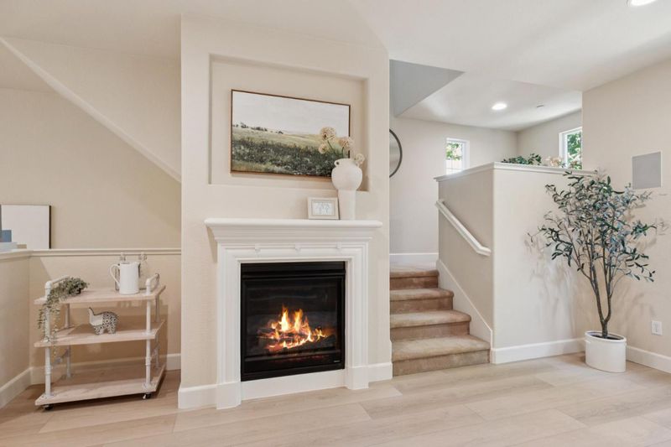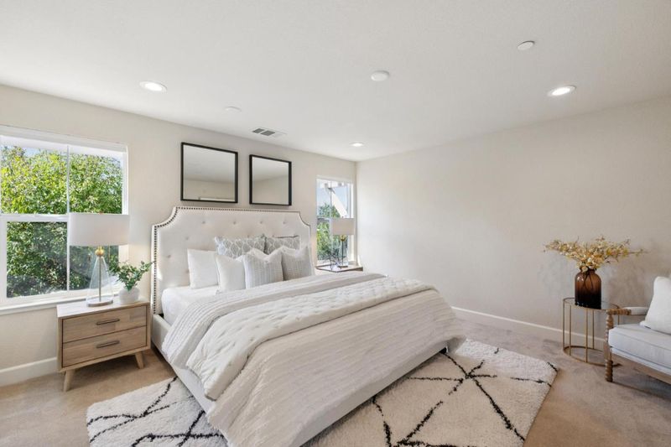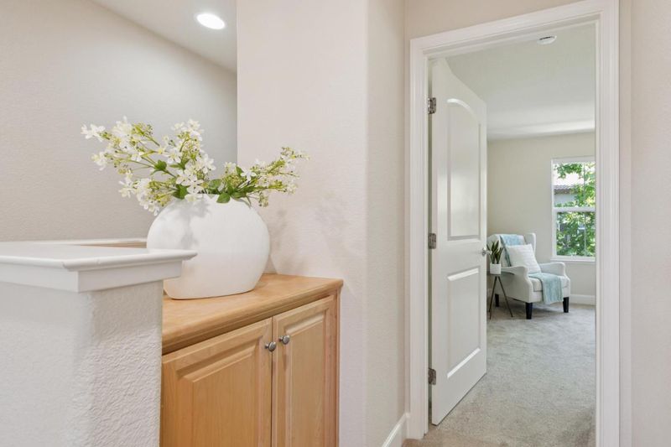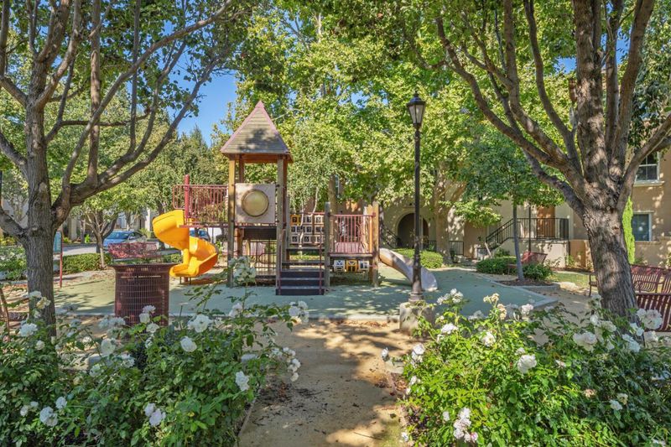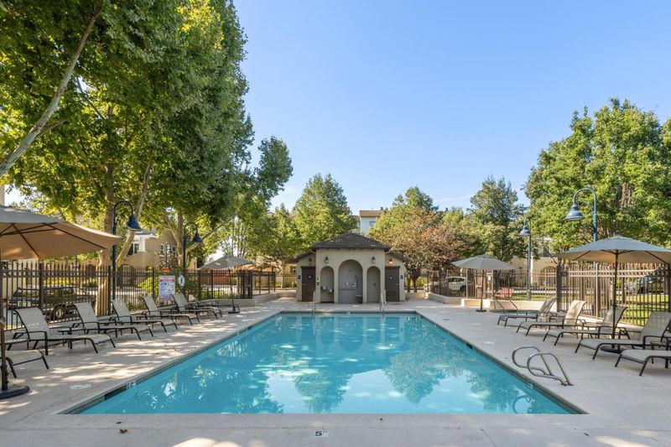
$1,649,000
1,637
SQ FT
$1,007
SQ/FT
493 Magritte Way
@ Hopper Way - 201 - Sylvan Dale, Mountain View
- 3 Bed
- 4 (3/1) Bath
- 2 Park
- 1,637 sqft
- MOUNTAIN VIEW
-

Enjoy refined living & unbeatable convenience in this elegant home in the desirable Mondrian community. Tucked away in a quiet interior location w/ open views, this home features a flexible layout for modern living. The ground-level bedroom suite is perfect for a guest room, home office or rental setup. The main level has a cozy living room & dedicated dining area ideal for entertaining. The chefs kitchen is outfitted w/ Maple cabinetry, granite countertops, SS appliances & an island perfect for meal prep/casual dining. A den offers versatile use for work or relaxation. Well-designed top-floor features 2 bedroom suites. The primary suite offers unobstructed views, walk-in closet, shower, dual vanities & private WC. Central AC, side-by-side 2-car garage & thoughtful touches throughout. Residents enjoy a resort-style pool & spa, BBQ area & playgrounds. Perfectly situated b/w DT Mt View & Sunnyvale, this home offers exceptional proximity to dining, shopping, farmers market, Sylvan Park & Stevens Creek Trail. Easy access to Caltrain, Light Rail, Central Expy, 101, 85, 237. Top-rated Landels Elementary, Graham Middle & MV High (Buyer to confirm enrollment). Whether you're relaxing by the pool, heading downtown or catching the train, this home offers the comfort & location to thrive.
- Days on Market
- 4 days
- Current Status
- Active
- Original Price
- $1,649,000
- List Price
- $1,649,000
- On Market Date
- Sep 4, 2025
- Property Type
- Townhouse
- Area
- 201 - Sylvan Dale
- Zip Code
- 94041
- MLS ID
- ML82019810
- APN
- 161-43-083
- Year Built
- 2011
- Stories in Building
- 3
- Possession
- Unavailable
- Data Source
- MLSL
- Origin MLS System
- MLSListings, Inc.
St. Stephen Lutheran School
Private K-8 Elementary, Religious, Coed
Students: 29 Distance: 0.3mi
Catholic Academy of Sunnyvale
Private PK-8 Elementary, Religious, Coed
Students: 205 Distance: 0.5mi
Vargas Elementary School
Public K-5 Elementary
Students: 484 Distance: 0.5mi
Little Rascals Child Care Center
Private PK-1 Preschool Early Childhood Center, Elementary, Coed
Students: NA Distance: 0.7mi
Edith Landels Elementary School
Public K-5 Elementary
Students: 491 Distance: 0.8mi
Sunnyvale Christian
Private K-5 Elementary, Religious, Coed
Students: 110 Distance: 0.9mi
- Bed
- 3
- Bath
- 4 (3/1)
- Double Sinks, Full on Ground Floor, Primary - Stall Shower(s), Shower over Tub - 1, Stall Shower
- Parking
- 2
- Attached Garage
- SQ FT
- 1,637
- SQ FT Source
- Unavailable
- Lot SQ FT
- 841.0
- Lot Acres
- 0.019307 Acres
- Kitchen
- Cooktop - Gas, Oven - Built-In
- Cooling
- Central AC
- Dining Room
- Dining Area
- Disclosures
- NHDS Report
- Family Room
- No Family Room
- Foundation
- Concrete Slab
- Fire Place
- Living Room
- Heating
- Central Forced Air
- Laundry
- Inside, Washer / Dryer
- * Fee
- $412
- Name
- Mondrian Homeowners Association
- *Fee includes
- Insurance - Common Area
MLS and other Information regarding properties for sale as shown in Theo have been obtained from various sources such as sellers, public records, agents and other third parties. This information may relate to the condition of the property, permitted or unpermitted uses, zoning, square footage, lot size/acreage or other matters affecting value or desirability. Unless otherwise indicated in writing, neither brokers, agents nor Theo have verified, or will verify, such information. If any such information is important to buyer in determining whether to buy, the price to pay or intended use of the property, buyer is urged to conduct their own investigation with qualified professionals, satisfy themselves with respect to that information, and to rely solely on the results of that investigation.
School data provided by GreatSchools. School service boundaries are intended to be used as reference only. To verify enrollment eligibility for a property, contact the school directly.
