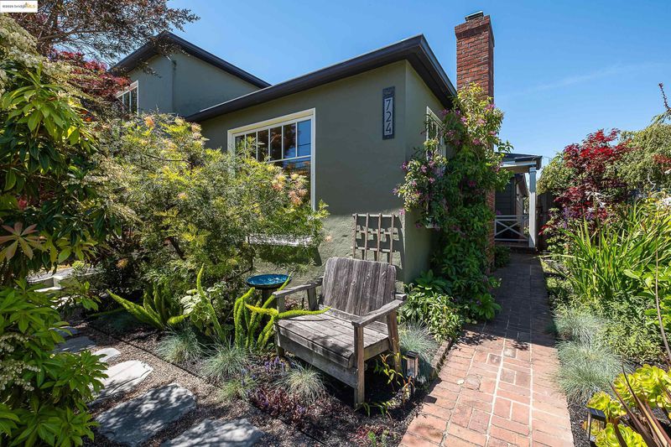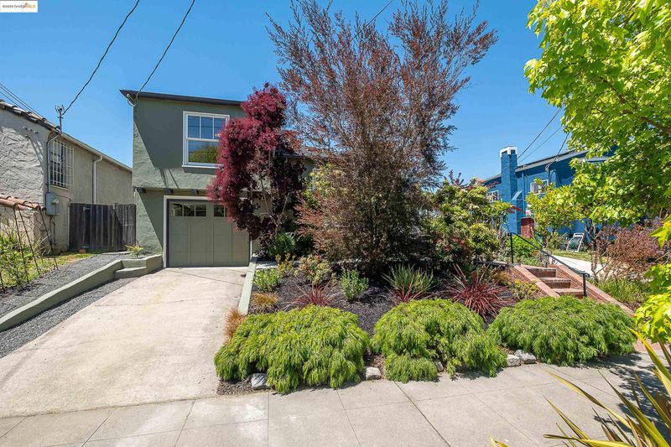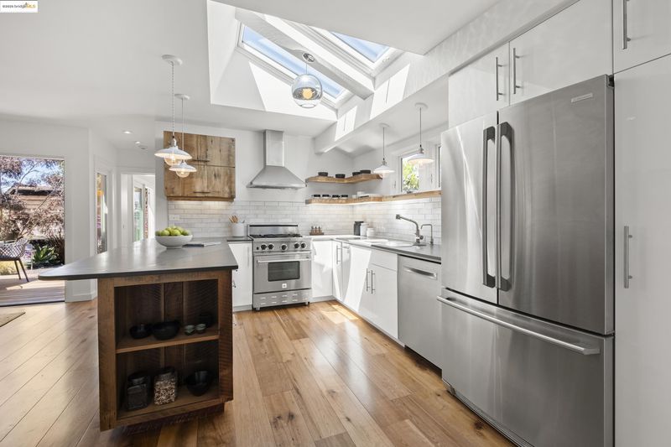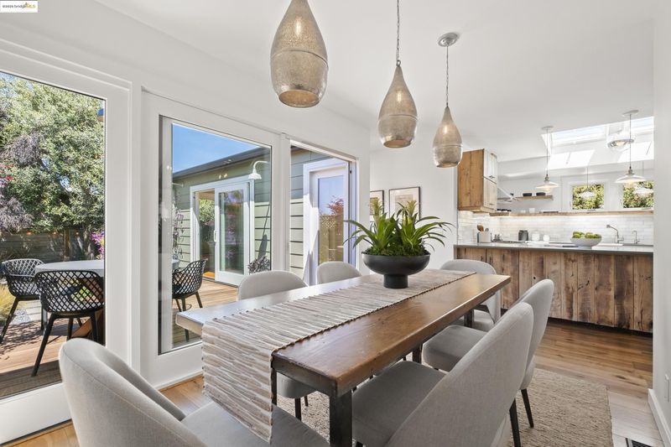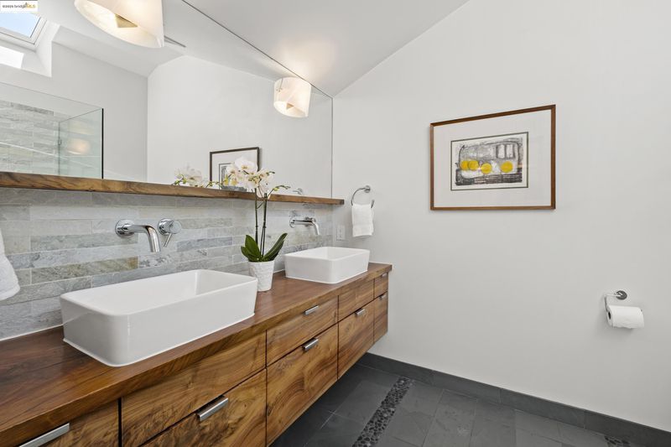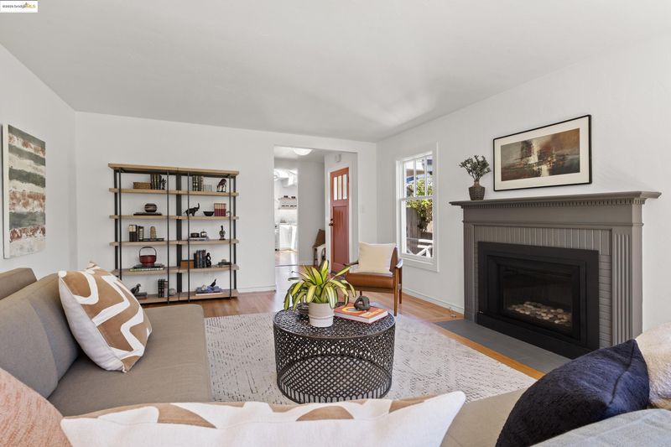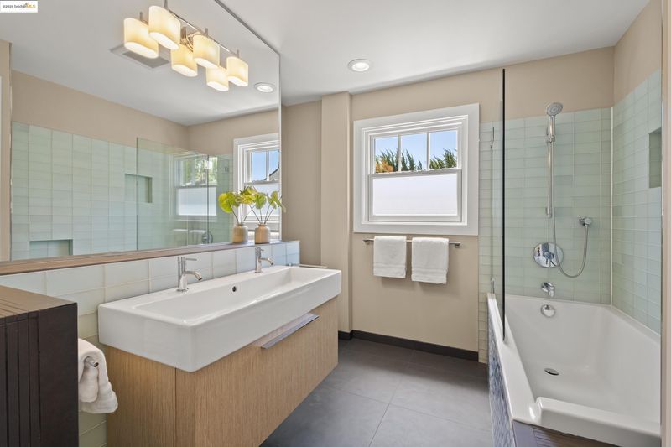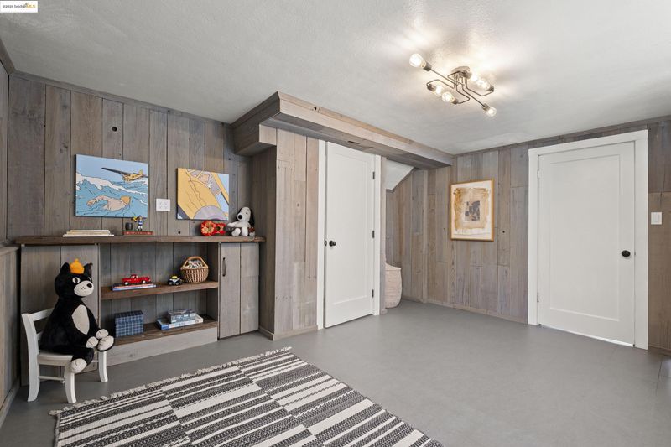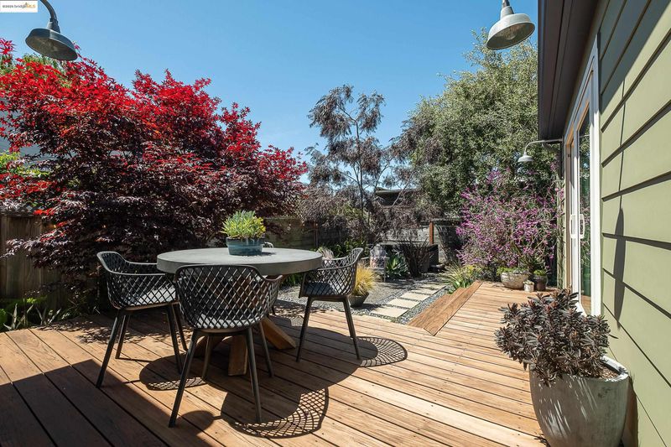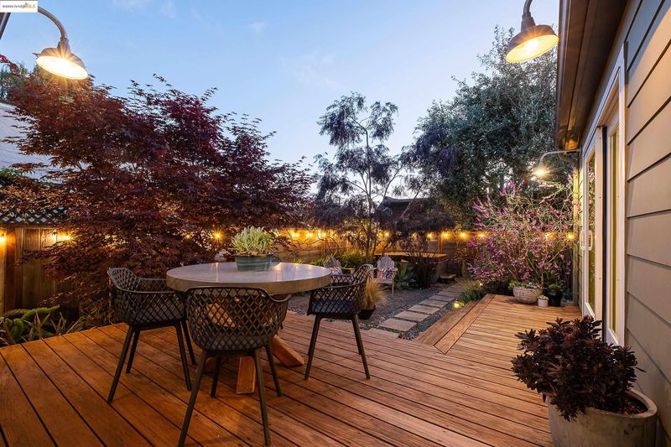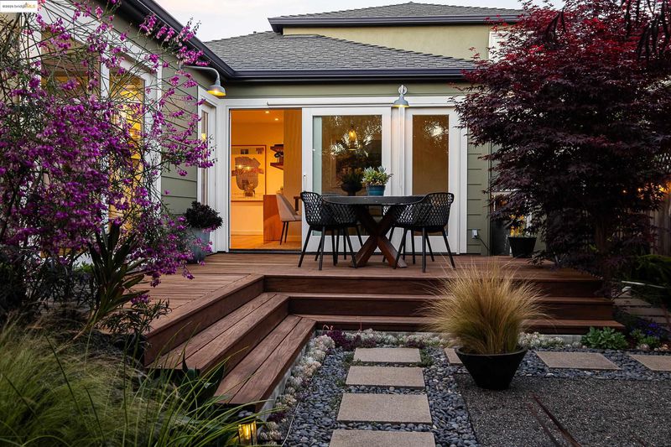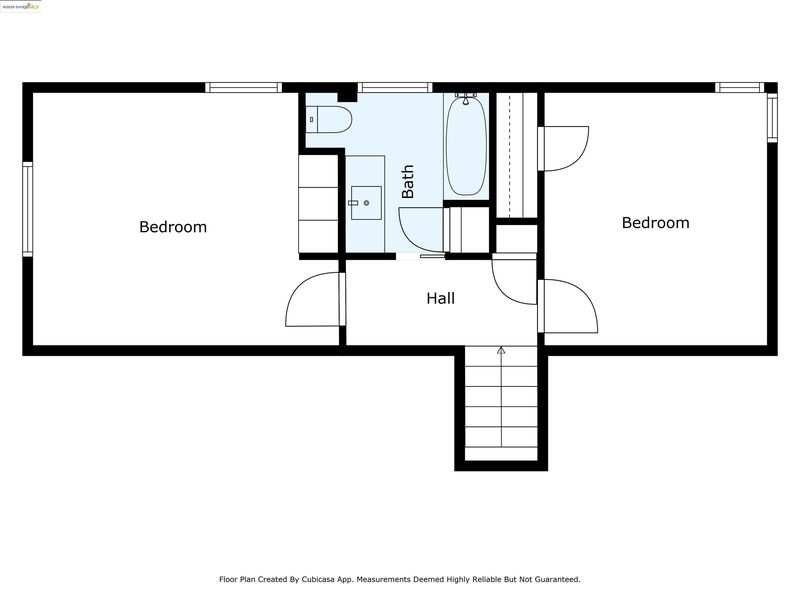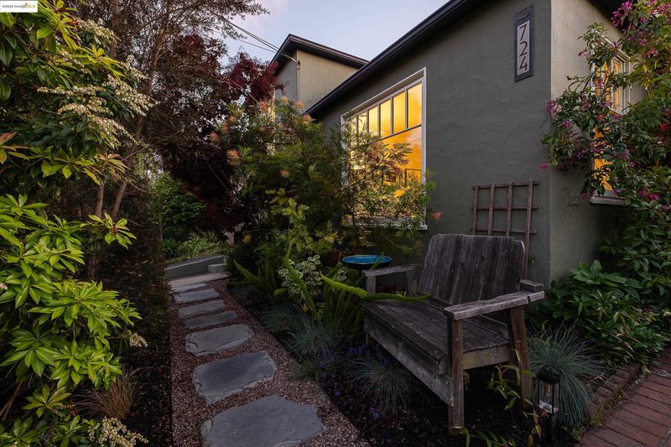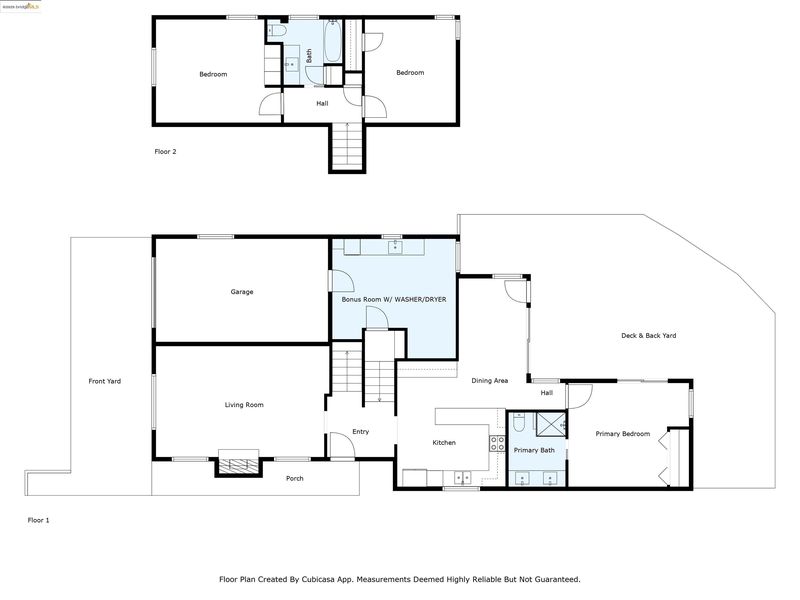
$1,350,000
1,588
SQ FT
$850
SQ/FT
724 Santa Fe Ave
@ Portland Ave - Albany
- 3 Bed
- 2 Bath
- 1 Park
- 1,588 sqft
- Albany
-

-
Thu May 8, 10:00 am - 12:00 pm
TBD
-
Thu May 8, 5:00 pm - 6:30 pm
TBD
-
Sat May 10, 2:00 pm - 4:00 pm
TBD
-
Sun May 11, 2:00 pm - 4:00 pm
TBD
This beautifully updated 3+ bed/2 bath sanctuary delivers high-level aesthetics and functionality and is located near top-rated schools and vibrant Solano Ave. The open-concept kitchen and dining area blend modern cabinetry, sleek appliances, natural stone counters, and rustic wood features—with lush views and access to the backyard oasis with a hot tub. Retreat to the serene primary suite featuring custom lighting, built-in closet system, a charming window seat, and sliding doors to the yard. The spa-style bath includes radiant slate flooring, double sinks set into a walnut vanity, stone shower base, and a skylight—a daily luxury. Relax in the spacious living room with a cozy gas fireplace and large picture window. Upstairs, two bright bedrooms share a stylish bathroom with a deep tub, wide sink, and soothing tones of seafoam and sage. The lower level features a versatile wood-paneled bonus room with a sink cabinet and top-of-the-line washer/dryer—ideal for a guest room, office, or playroom. The attached garage includes built-in cabinetry, an automatic door (2021), and a tankless water heater (2022). The stunning landscaping front and back offers places to unwind. Located near BART, parks, top schools, and major freeways. This is a rare find. The work is done; you just move in.
- Current Status
- New
- Original Price
- $1,350,000
- List Price
- $1,350,000
- On Market Date
- May 7, 2025
- Property Type
- Detached
- D/N/S
- Albany
- Zip Code
- 94706
- MLS ID
- 41096418
- APN
- 67285110
- Year Built
- 1948
- Stories in Building
- Unavailable
- Possession
- COE
- Data Source
- MAXEBRDI
- Origin MLS System
- Bridge AOR
Macgregor High (Continuation) School
Public 10-12 Continuation
Students: 8 Distance: 0.3mi
Albany High School
Public 9-12 Secondary
Students: 1168 Distance: 0.3mi
Albany High School
Public 9-12 Secondary
Students: 1200 Distance: 0.3mi
Marin Elementary School
Public K-5 Elementary
Students: 499 Distance: 0.4mi
Marin Elementary School
Public K-5 Elementary
Students: 504 Distance: 0.4mi
Tilden Preparatory School
Private 6-12 Coed
Students: 120 Distance: 0.4mi
- Bed
- 3
- Bath
- 2
- Parking
- 1
- Attached, Garage Door Opener
- SQ FT
- 1,588
- SQ FT Source
- Public Records
- Lot SQ FT
- 3,800.0
- Lot Acres
- 0.09 Acres
- Kitchen
- Dishwasher, Gas Range, Refrigerator, Dryer, Washer, Tankless Water Heater, Breakfast Bar, Counter - Stone, Gas Range/Cooktop, Skylight(s)
- Cooling
- No Air Conditioning
- Disclosures
- Nat Hazard Disclosure
- Entry Level
- Exterior Details
- Backyard, Back Yard, Front Yard, Side Yard, Landscape Back, Landscape Front
- Flooring
- Hardwood, Tile, Other, Engineered Wood
- Foundation
- Fire Place
- Brick, Gas, Living Room
- Heating
- Forced Air, Natural Gas
- Laundry
- Dryer, Washer, Inside Room
- Upper Level
- 1 Bedroom, 1 Bath, Main Entry
- Main Level
- Laundry Facility
- Possession
- COE
- Architectural Style
- Contemporary
- Non-Master Bathroom Includes
- Shower Over Tub, Tile, Updated Baths, Window
- Construction Status
- Existing
- Additional Miscellaneous Features
- Backyard, Back Yard, Front Yard, Side Yard, Landscape Back, Landscape Front
- Location
- Level, Regular, Front Yard, Landscape Front, Landscape Back
- Roof
- Composition Shingles
- Water and Sewer
- Public
- Fee
- Unavailable
MLS and other Information regarding properties for sale as shown in Theo have been obtained from various sources such as sellers, public records, agents and other third parties. This information may relate to the condition of the property, permitted or unpermitted uses, zoning, square footage, lot size/acreage or other matters affecting value or desirability. Unless otherwise indicated in writing, neither brokers, agents nor Theo have verified, or will verify, such information. If any such information is important to buyer in determining whether to buy, the price to pay or intended use of the property, buyer is urged to conduct their own investigation with qualified professionals, satisfy themselves with respect to that information, and to rely solely on the results of that investigation.
School data provided by GreatSchools. School service boundaries are intended to be used as reference only. To verify enrollment eligibility for a property, contact the school directly.
