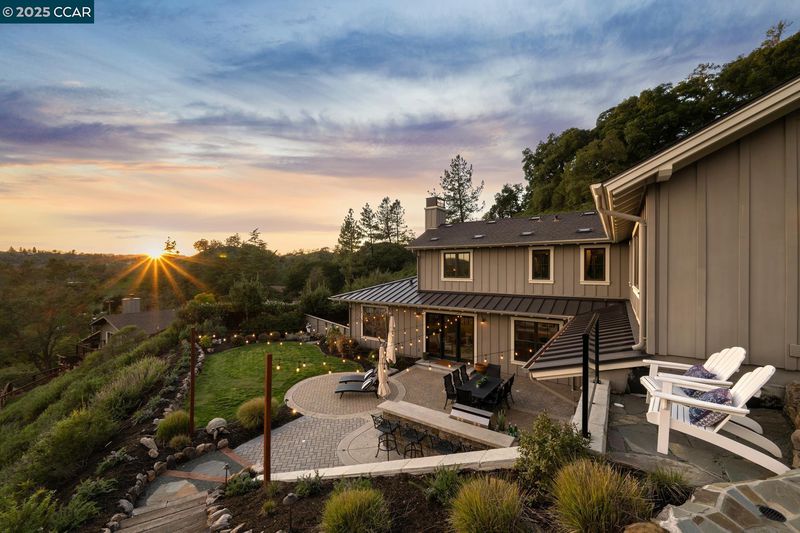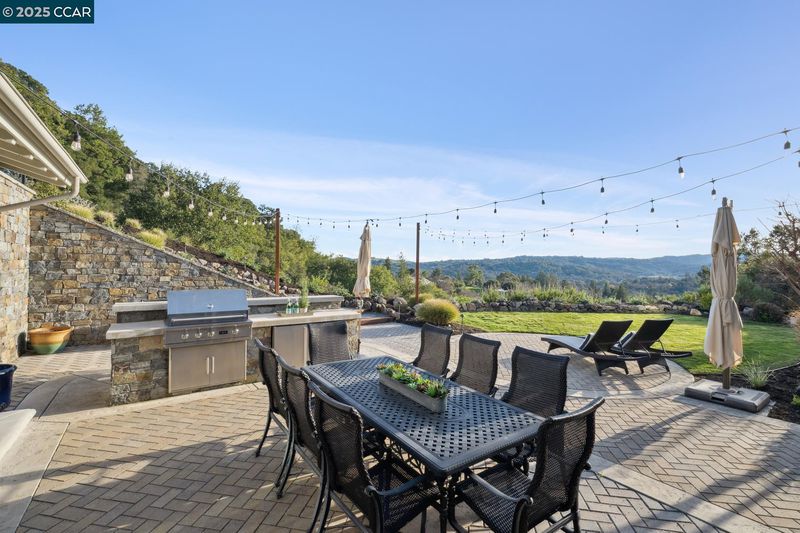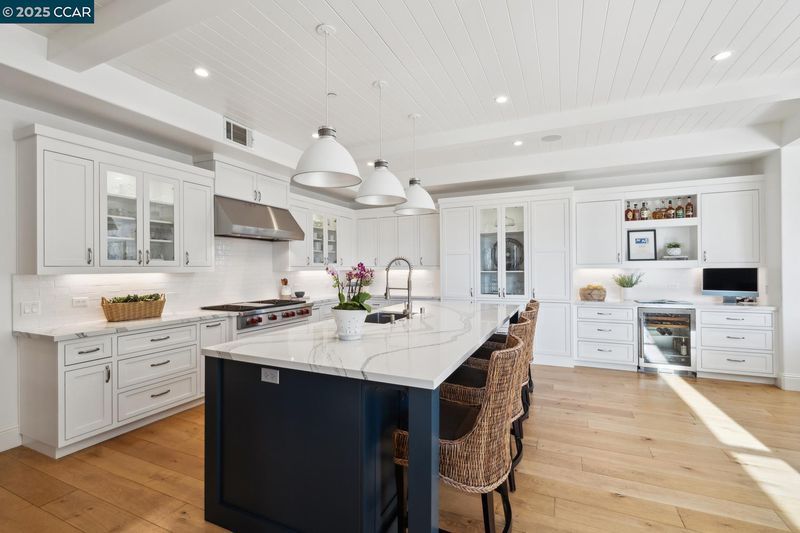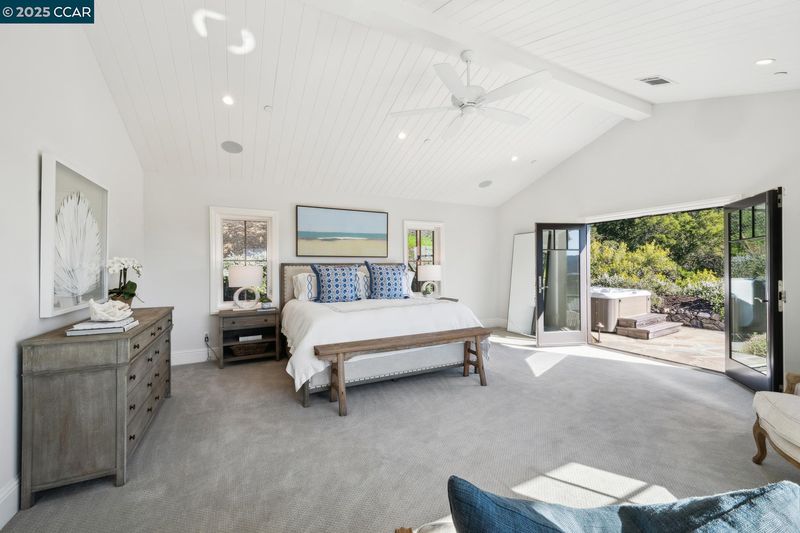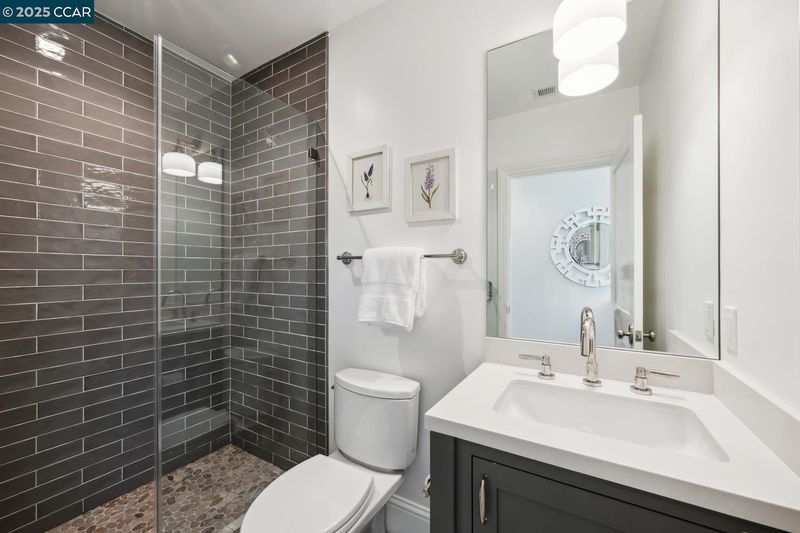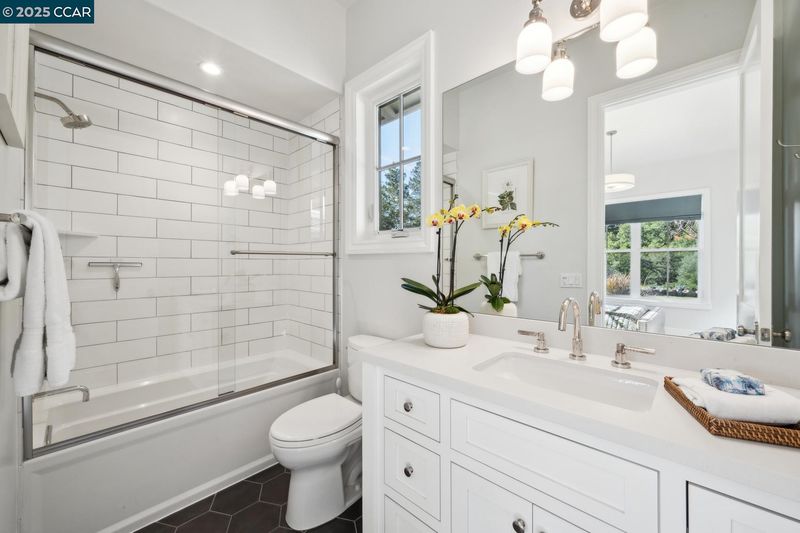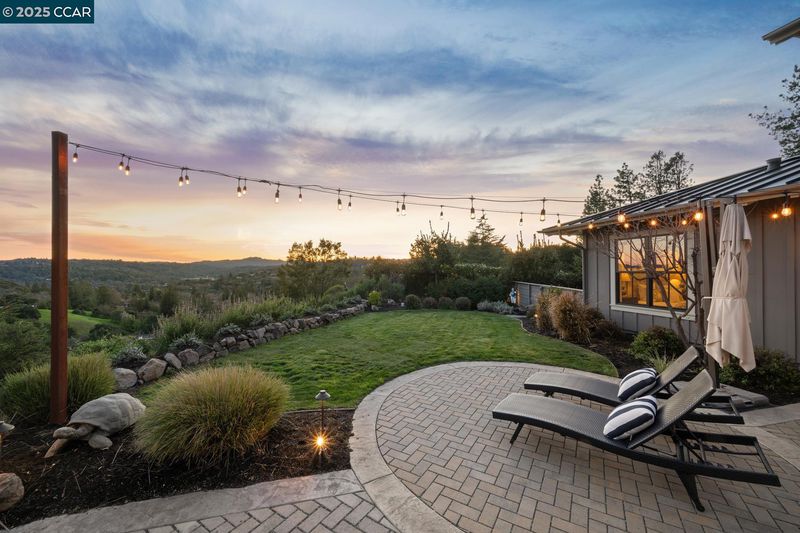
$3,950,000
4,285
SQ FT
$922
SQ/FT
1204 Glen Rd
@ Monticello Rd - Happy Valley, Lafayette
- 5 Bed
- 4.5 (4/1) Bath
- 2 Park
- 4,285 sqft
- Lafayette
-

Nestled in Lafayette's coveted Happy Valley Glen, 1204 Glen Road delivers the perfect balance of timeless style and functional design. This 2017 residence, expertly crafted by Matt Payne of Springhill Homes, showcases thoughtful spaces designed for the way families live today, all while capturing breathtaking western views and spectacular sunsets. The home's 4,285± square feet unfold with purpose, featuring an open-concept design that seamlessly connects living spaces. White tongue and groove ceilings and refined millwork add character throughout, while the chef's kitchen stands ready with premium finishes and an oversized island that's ideal for casual dining and homework sessions. Multiple glass doors extend the living space outdoors, where a series of level yard areas create natural zones for entertaining, play, and relaxation. Set on 2.07± acres, the property combines beautifully landscaped spaces with natural terrain, offering both privacy and room to grow. The thoughtful floor plan places four bedrooms upstairs, including a luxurious primary retreat, while a fifth bedroom suite on the main level adapts perfectly for guests, home office, or multi-generational living.
- Current Status
- New
- Original Price
- $3,950,000
- List Price
- $3,950,000
- On Market Date
- May 1, 2025
- Property Type
- Detached
- D/N/S
- Happy Valley
- Zip Code
- 94549
- MLS ID
- 41095658
- APN
- 2450900143
- Year Built
- 2016
- Stories in Building
- 2
- Possession
- COE
- Data Source
- MAXEBRDI
- Origin MLS System
- CONTRA COSTA
Springhill Elementary School
Public K-5 Elementary
Students: 454 Distance: 1.0mi
Lafayette Elementary School
Public K-5 Elementary
Students: 538 Distance: 1.1mi
Acalanes High School
Public 9-12 Secondary
Students: 1335 Distance: 1.1mi
Springstone School, The
Private 6-12 Nonprofit
Students: 50 Distance: 1.2mi
The Springstone School
Private 6-8
Students: NA Distance: 1.2mi
Springstone Community High School
Private 9-12
Students: NA Distance: 1.2mi
- Bed
- 5
- Bath
- 4.5 (4/1)
- Parking
- 2
- Attached, Parking Spaces
- SQ FT
- 4,285
- SQ FT Source
- Public Records
- Lot SQ FT
- 90,126.0
- Lot Acres
- 2.07 Acres
- Pool Info
- None
- Kitchen
- Dishwasher, Double Oven, Gas Range, Microwave, Refrigerator, Counter - Stone, Gas Range/Cooktop, Island
- Cooling
- Central Air
- Disclosures
- Other - Call/See Agent
- Entry Level
- Exterior Details
- Backyard, Back Yard, Terraced Up
- Flooring
- Hardwood, Tile, Carpet
- Foundation
- Fire Place
- Living Room
- Heating
- Forced Air
- Laundry
- Laundry Room, Upper Level
- Main Level
- 1 Bedroom, 1.5 Baths, Main Entry
- Views
- Downtown, Trees/Woods
- Possession
- COE
- Architectural Style
- Traditional
- Construction Status
- Existing
- Additional Miscellaneous Features
- Backyard, Back Yard, Terraced Up
- Location
- Sloped Up, Private
- Roof
- Composition Shingles, Other
- Water and Sewer
- Public
- Fee
- Unavailable
MLS and other Information regarding properties for sale as shown in Theo have been obtained from various sources such as sellers, public records, agents and other third parties. This information may relate to the condition of the property, permitted or unpermitted uses, zoning, square footage, lot size/acreage or other matters affecting value or desirability. Unless otherwise indicated in writing, neither brokers, agents nor Theo have verified, or will verify, such information. If any such information is important to buyer in determining whether to buy, the price to pay or intended use of the property, buyer is urged to conduct their own investigation with qualified professionals, satisfy themselves with respect to that information, and to rely solely on the results of that investigation.
School data provided by GreatSchools. School service boundaries are intended to be used as reference only. To verify enrollment eligibility for a property, contact the school directly.

