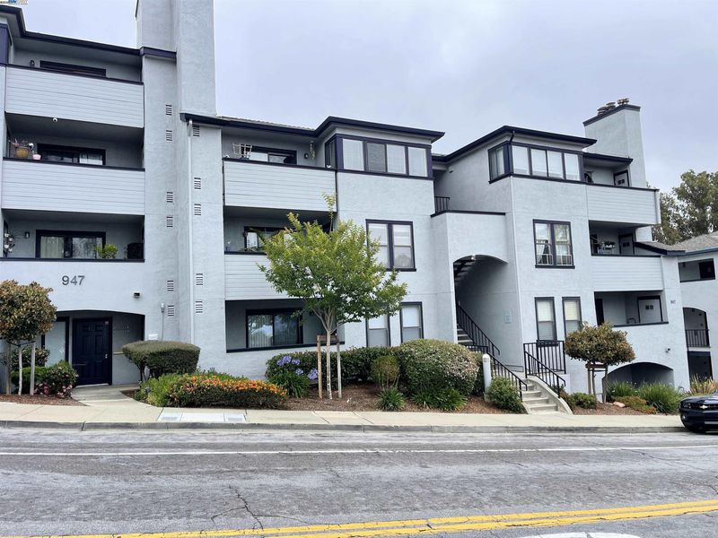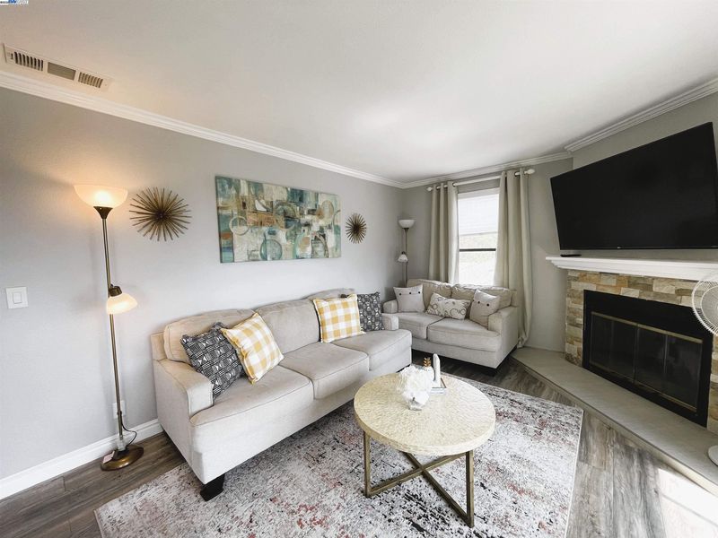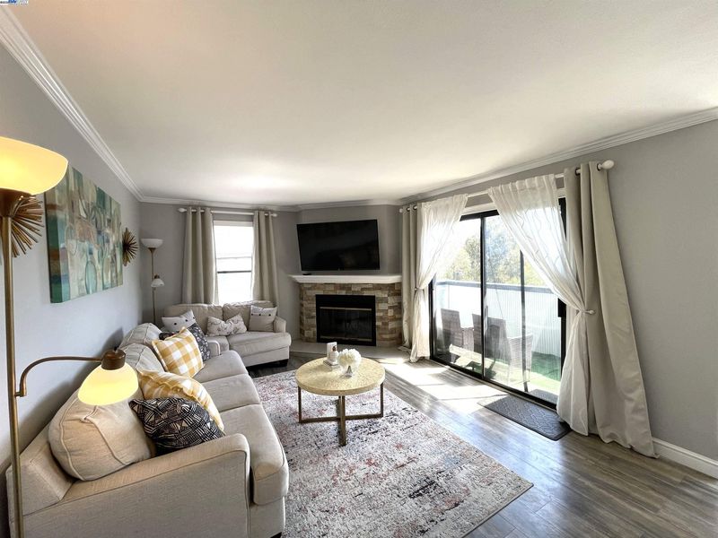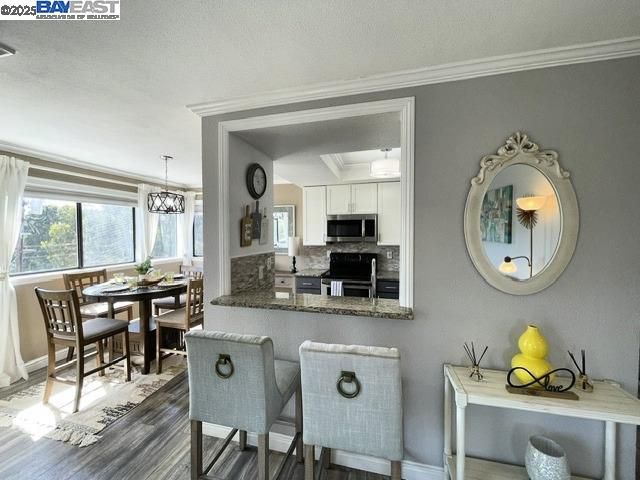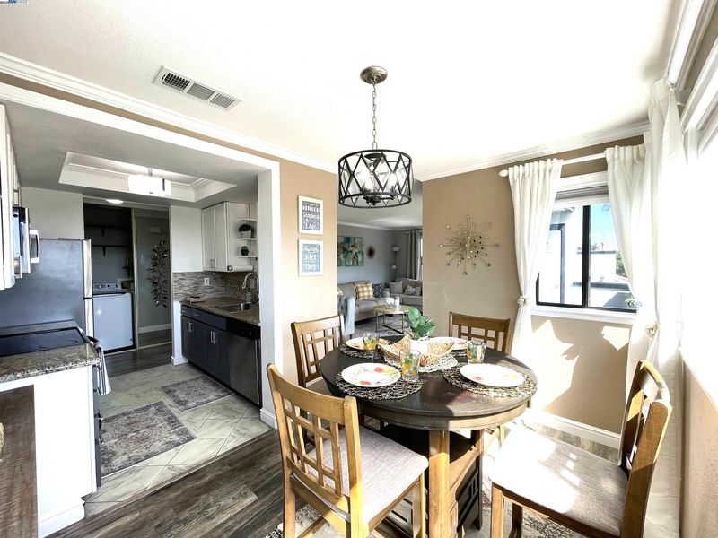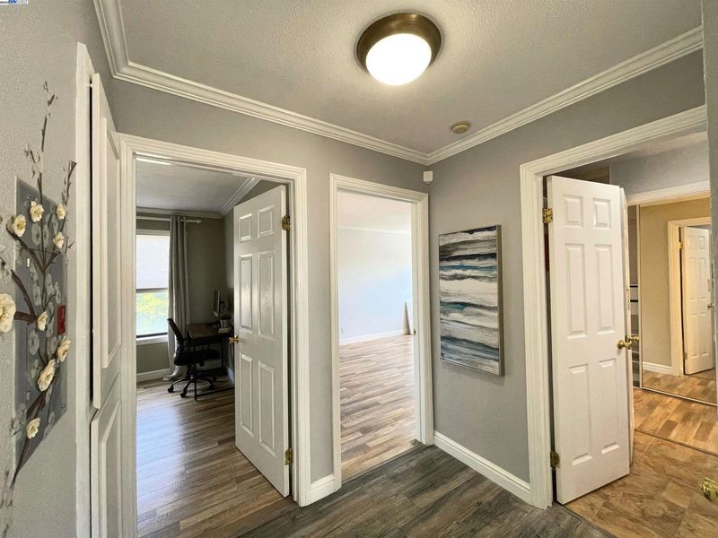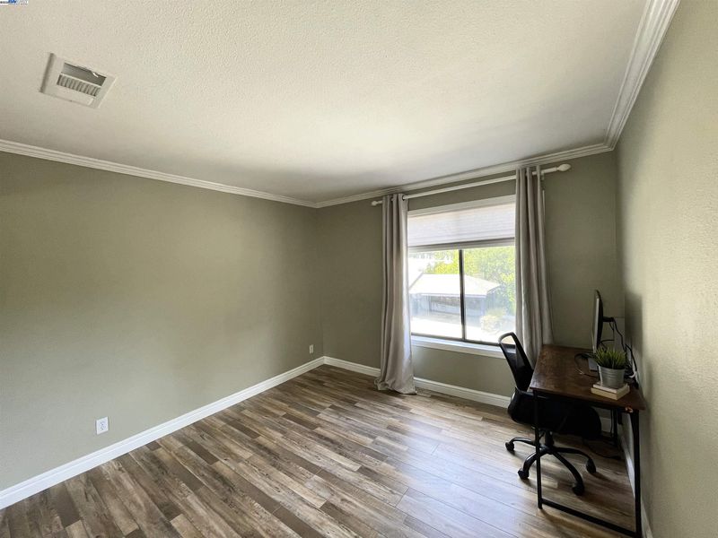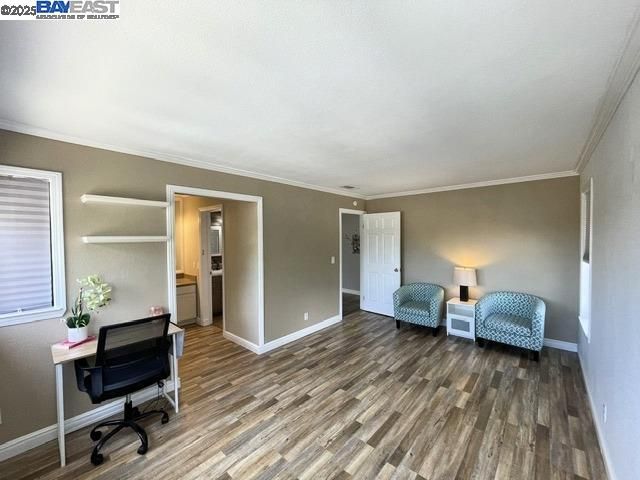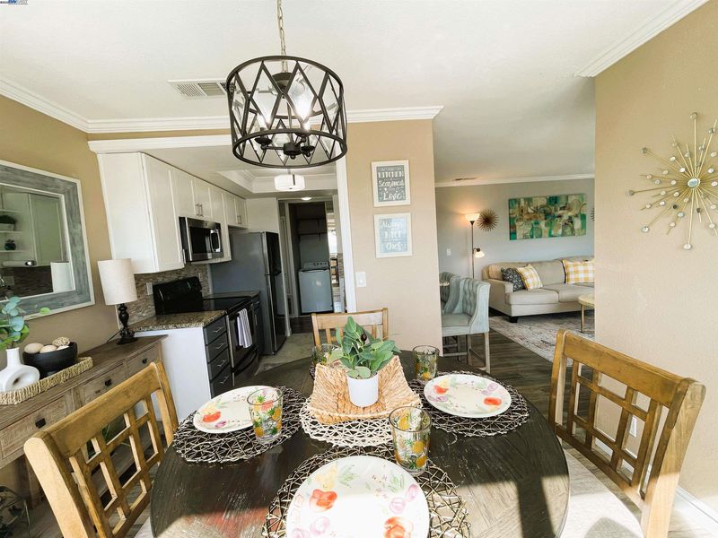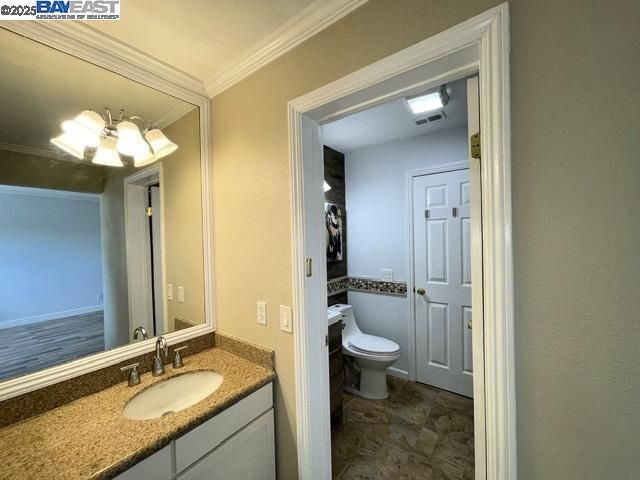
$489,000
946
SQ FT
$517
SQ/FT
947 Fletcher Ln, #A233
@ Mission Blvd. - Hayward Hills, Hayward
- 2 Bed
- 1 Bath
- 0 Park
- 946 sqft
- Hayward
-

Nestled in the scenic Hayward Hills, this beautifully updated unit offers stunning bay views and a perfect blend of tranquility and convenience. An ideal spot to enjoy breakfast with a view. Enjoy modern living with granite countertops, and stainless steel appliances. Freshly painted with stylish accents, this home also features an in-unit washer and dryer. The spacious layout includes generously sized bedroom, a cozy dining area, and a large living room with a charming fireplace. Step out onto the private deck in the evening to unwind and take in the serene views. Additional amenities include two dedicated parking spaces, access to a shared gym/exercise facility, and a large, peaceful park next door—ideal for picnics and relaxation. Conveniently located near schools, BART, restaurants ,Cal State East Bay and major commute routes, this home offers the best of both country charm and city accessibility. Must See!
- Current Status
- New
- Original Price
- $489,000
- List Price
- $489,000
- On Market Date
- Jun 14, 2025
- Property Type
- Condominium
- D/N/S
- Hayward Hills
- Zip Code
- 94544
- MLS ID
- 41101470
- APN
- 445130
- Year Built
- 1986
- Stories in Building
- 1
- Possession
- Close Of Escrow
- Data Source
- MAXEBRDI
- Origin MLS System
- BAY EAST
Bret Harte Middle School
Public 7-8 Middle
Students: 605 Distance: 0.3mi
Golden Oak Montessori of Hayward School
Charter 1-8
Students: 249 Distance: 0.3mi
Silver Oak High School - Public Montessori Charter
Charter 9-12 Coed
Students: 218 Distance: 0.3mi
All Saints Catholic School
Private PK-8 Religious, Nonprofit
Students: 229 Distance: 0.4mi
Victory Academy
Private 7, 9-11 Secondary, Coed
Students: NA Distance: 0.5mi
Hayward High School
Public 9-12 Secondary
Students: 1637 Distance: 0.5mi
- Bed
- 2
- Bath
- 1
- Parking
- 0
- Carport, Space Per Unit - 2
- SQ FT
- 946
- SQ FT Source
- Assessor Auto-Fill
- Lot SQ FT
- 49,223.0
- Lot Acres
- 1.13 Acres
- Pool Info
- None
- Kitchen
- Refrigerator, Disposal
- Cooling
- None
- Disclosures
- Nat Hazard Disclosure
- Entry Level
- 3
- Flooring
- Laminate
- Foundation
- Fire Place
- Living Room
- Heating
- Forced Air
- Laundry
- In Unit
- Main Level
- None
- Possession
- Close Of Escrow
- Architectural Style
- Contemporary
- Construction Status
- Existing
- Location
- Sloped Up
- Roof
- Composition Shingles
- Fee
- $550
MLS and other Information regarding properties for sale as shown in Theo have been obtained from various sources such as sellers, public records, agents and other third parties. This information may relate to the condition of the property, permitted or unpermitted uses, zoning, square footage, lot size/acreage or other matters affecting value or desirability. Unless otherwise indicated in writing, neither brokers, agents nor Theo have verified, or will verify, such information. If any such information is important to buyer in determining whether to buy, the price to pay or intended use of the property, buyer is urged to conduct their own investigation with qualified professionals, satisfy themselves with respect to that information, and to rely solely on the results of that investigation.
School data provided by GreatSchools. School service boundaries are intended to be used as reference only. To verify enrollment eligibility for a property, contact the school directly.
