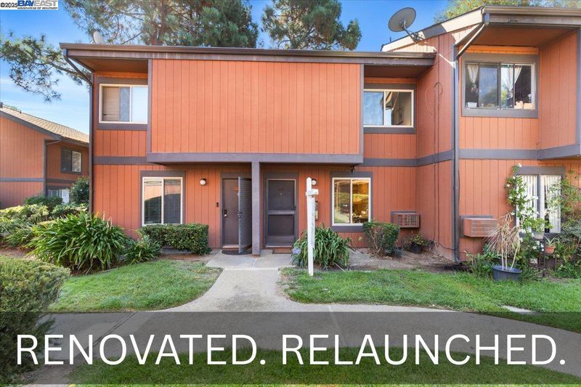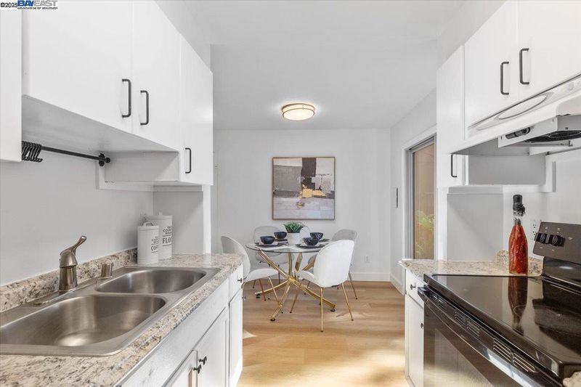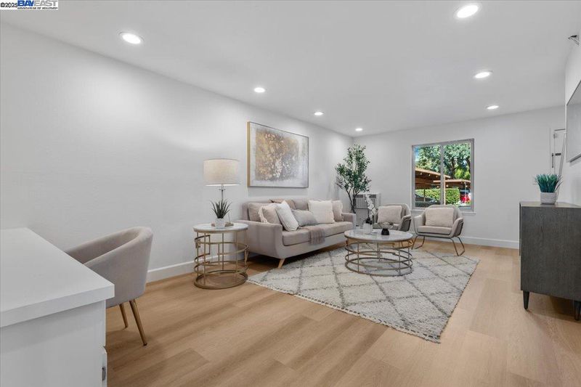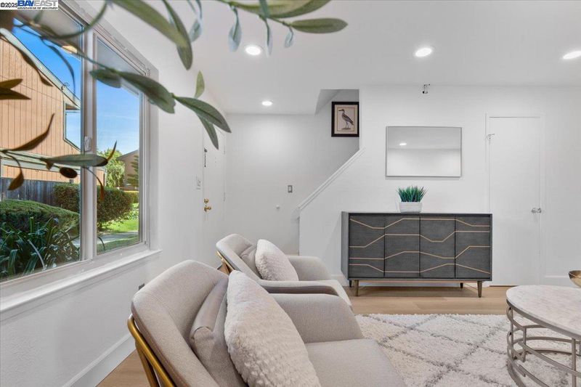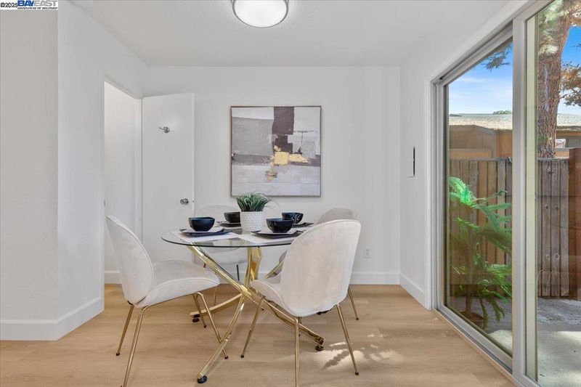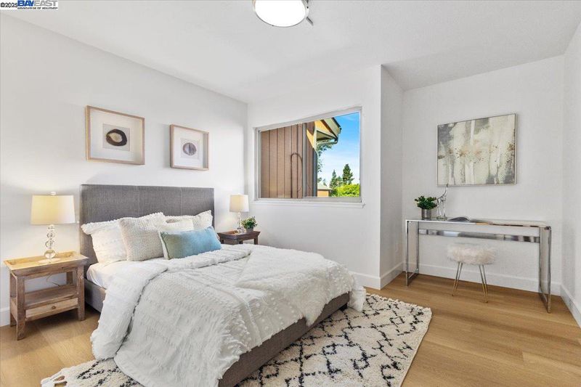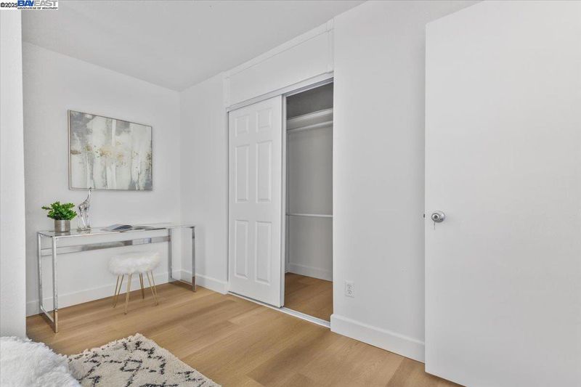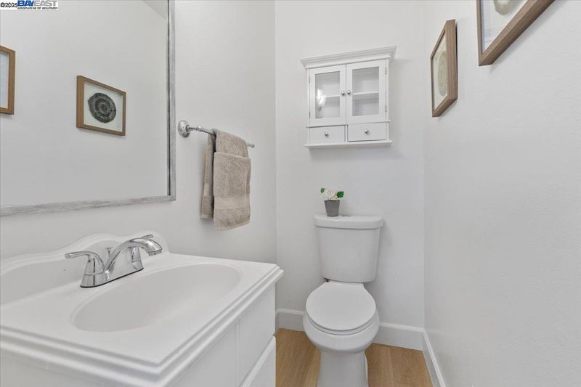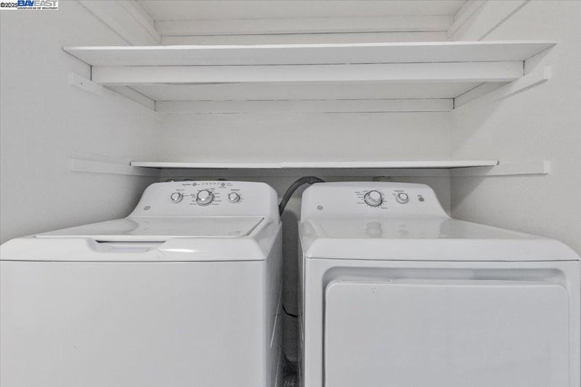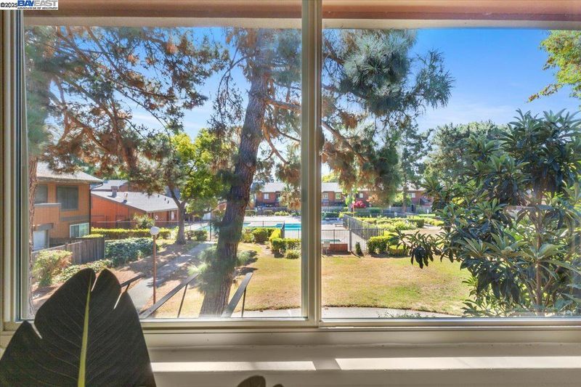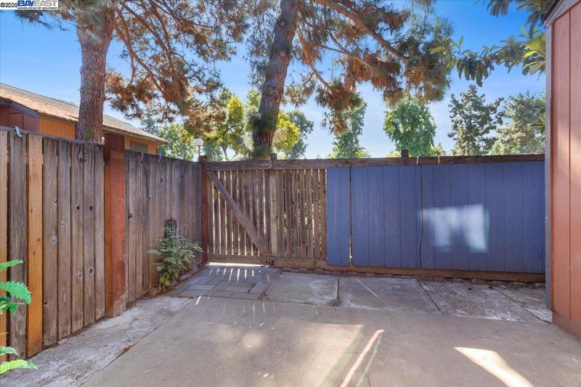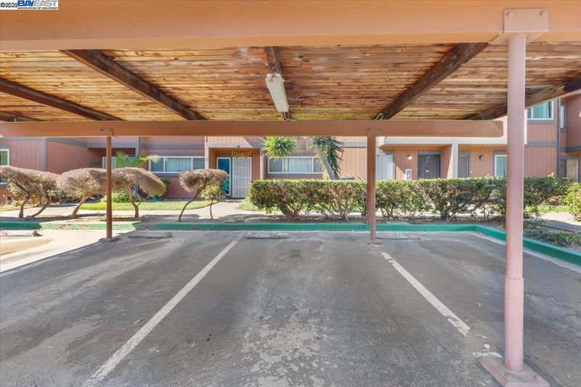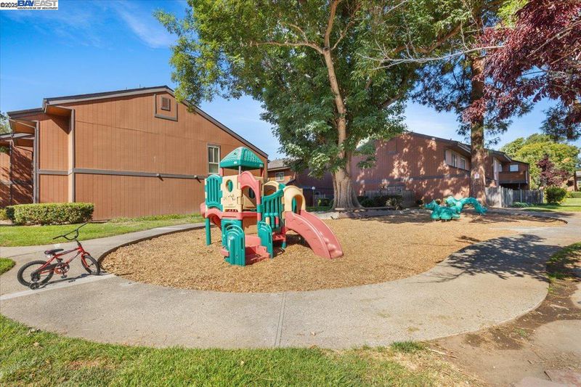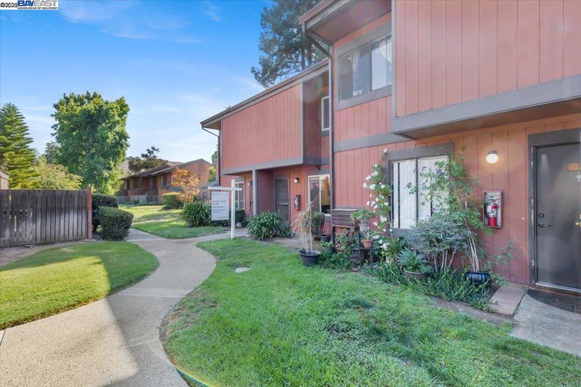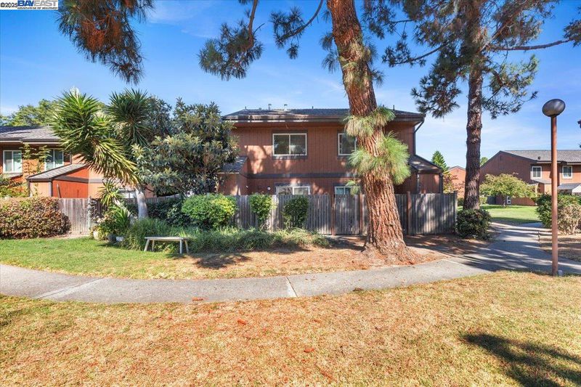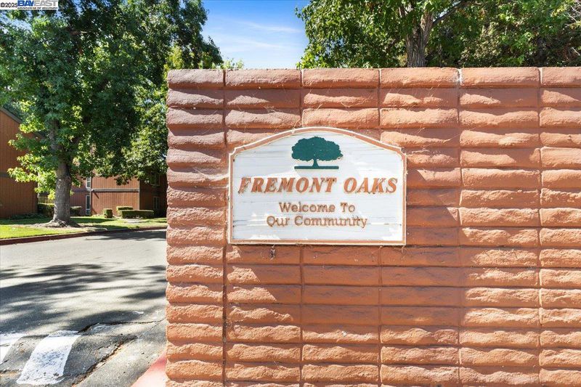
$550,000
938
SQ FT
$586
SQ/FT
38623 Cherry Ln, #175
@ Mowry Avenue - Cherry Guardino, Fremont
- 2 Bed
- 1.5 (1/1) Bath
- 0 Park
- 938 sqft
- Fremont
-

This beautifully updated 2-bedroom, 1.5-bath townhouse style condo wrapped in the serenity of towering pines and manicured greenbelts, this townhome embodies understated elegance. Light filters across an updated interiors, illuminating soft wood-like floors and crisp white walls. The kitchen, a study in quiet sophistication, pairs stone counters with modern fixtures—perfect for crafting meals or morning rituals. Retreat upstairs, where bedrooms are framed by windows that capture gentle views of trees and sky. A private patio extends your living space outdoors, offering a tranquil corner for coffee or evening reflection. Within the community, a shimmering pool and wide, park-like grounds evoke a resort-inspired lifestyle, just moments from Fremont’s energy. This home is more than a residence—it’s an invitation to embrace calm luxury every day. Come feel the balance of refinement and retreat for yourself.
- Current Status
- Active
- Original Price
- $550,000
- List Price
- $550,000
- On Market Date
- Jun 16, 2025
- Property Type
- Townhouse
- D/N/S
- Cherry Guardino
- Zip Code
- 94536
- MLS ID
- 41101598
- APN
- Year Built
- 1974
- Stories in Building
- 2
- Possession
- Close Of Escrow
- Data Source
- MAXEBRDI
- Origin MLS System
- BAY EAST
California School For The Blind
Public K-12
Students: 66 Distance: 0.5mi
California School For The Deaf-Fremont
Public PK-12
Students: 372 Distance: 0.6mi
Parkmont Elementary School
Public K-6 Elementary
Students: 885 Distance: 0.8mi
Vallejo Mill Elementary School
Public K-6 Elementary
Students: 519 Distance: 0.9mi
Niles Elementary School
Public K-6 Elementary
Students: 588 Distance: 1.0mi
New Horizons School
Private K-8 Elementary, Coed
Students: 223 Distance: 1.1mi
- Bed
- 2
- Bath
- 1.5 (1/1)
- Parking
- 0
- Carport, Covered
- SQ FT
- 938
- SQ FT Source
- Public Records
- Lot SQ FT
- 649,200.0
- Lot Acres
- 14.9036 Acres
- Pool Info
- Fenced, Pool House, Community
- Kitchen
- Free-Standing Range, Refrigerator, Dryer, Washer, Range/Oven Free Standing
- Cooling
- None
- Disclosures
- Nat Hazard Disclosure
- Entry Level
- 2
- Exterior Details
- Back Yard, Storage
- Flooring
- Tile, Carpet
- Foundation
- Fire Place
- None
- Heating
- Central
- Laundry
- Dryer, Washer, In Unit
- Main Level
- 0.5 Bath, No Steps to Entry, Main Entry
- Possession
- Close Of Escrow
- Architectural Style
- Other
- Construction Status
- Existing
- Additional Miscellaneous Features
- Back Yard, Storage
- Location
- Other
- Roof
- Composition Shingles
- Water and Sewer
- Public
- Fee
- $582
MLS and other Information regarding properties for sale as shown in Theo have been obtained from various sources such as sellers, public records, agents and other third parties. This information may relate to the condition of the property, permitted or unpermitted uses, zoning, square footage, lot size/acreage or other matters affecting value or desirability. Unless otherwise indicated in writing, neither brokers, agents nor Theo have verified, or will verify, such information. If any such information is important to buyer in determining whether to buy, the price to pay or intended use of the property, buyer is urged to conduct their own investigation with qualified professionals, satisfy themselves with respect to that information, and to rely solely on the results of that investigation.
School data provided by GreatSchools. School service boundaries are intended to be used as reference only. To verify enrollment eligibility for a property, contact the school directly.
