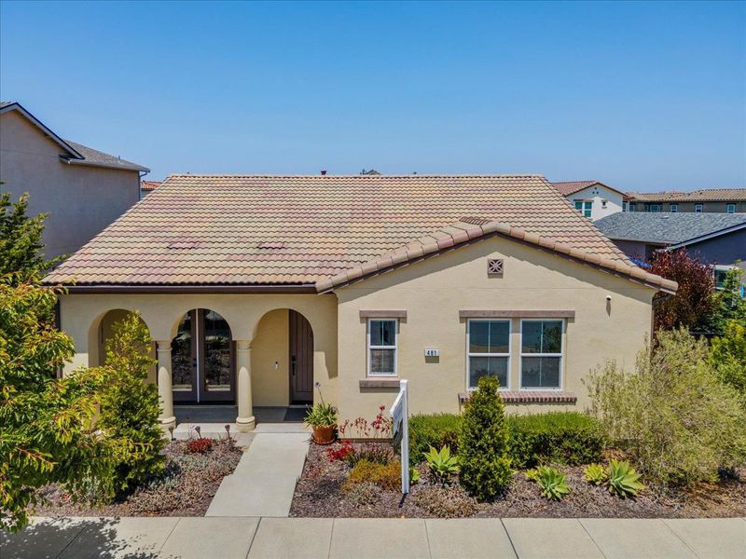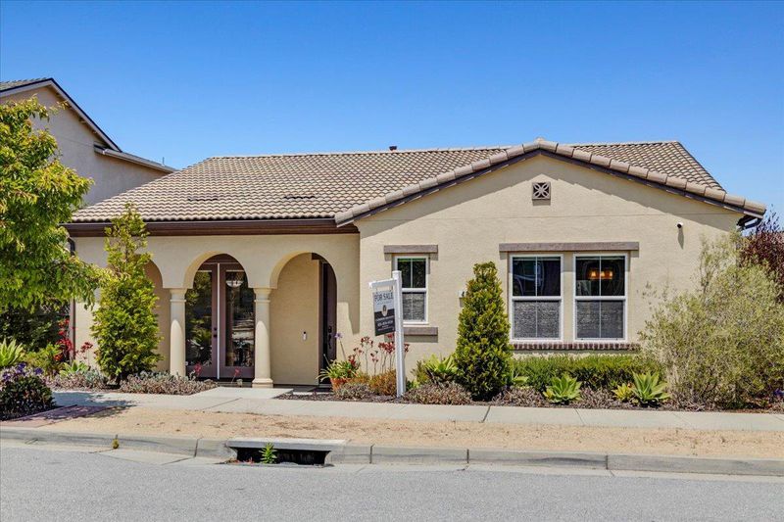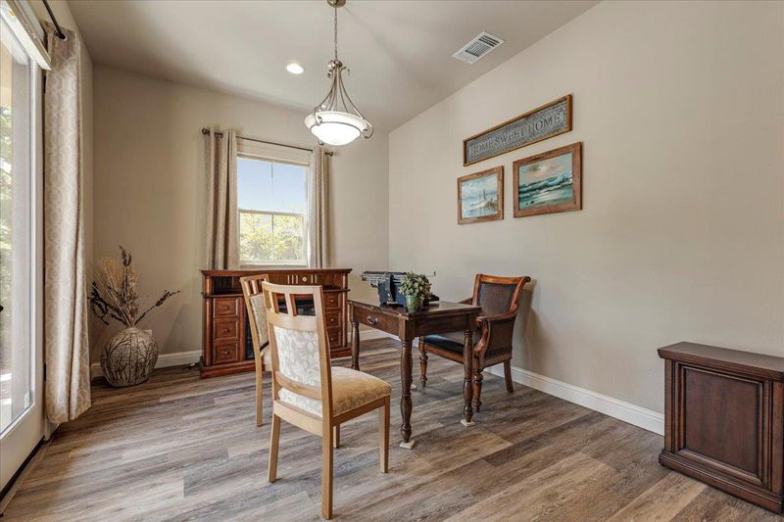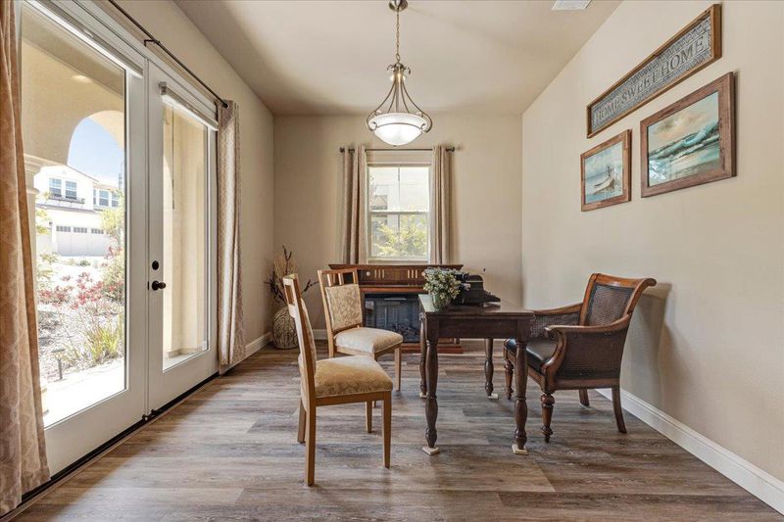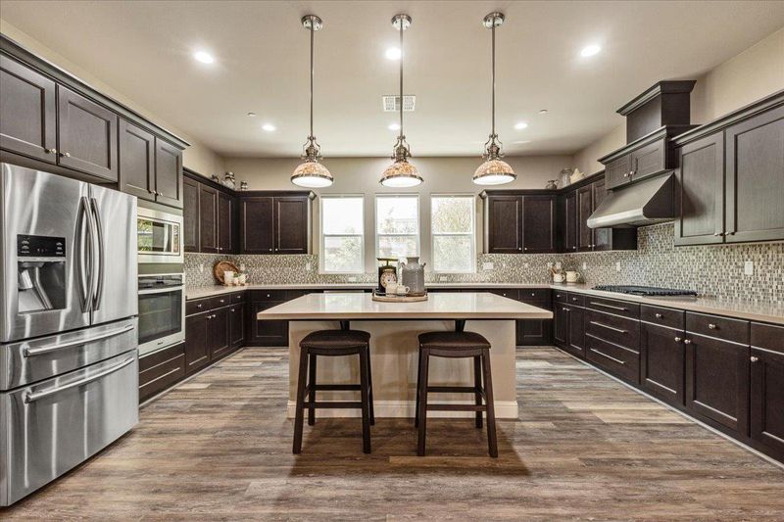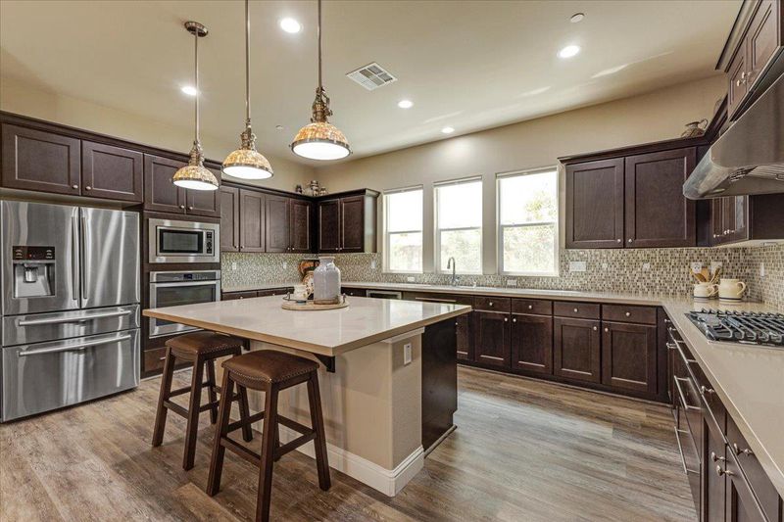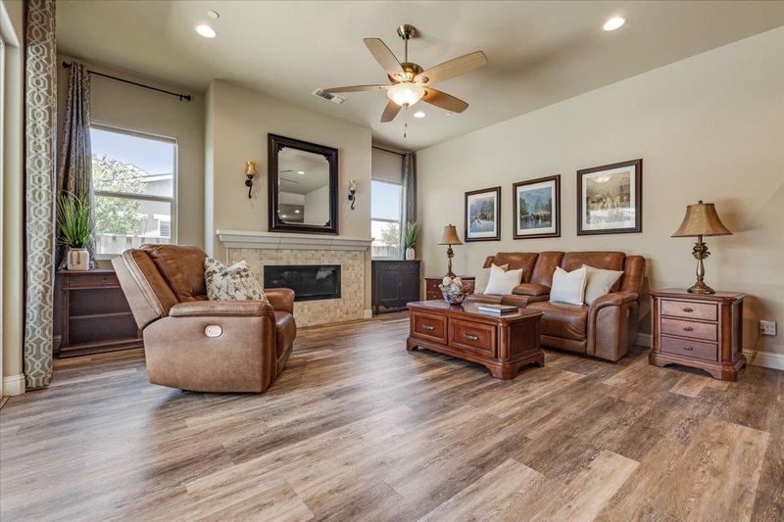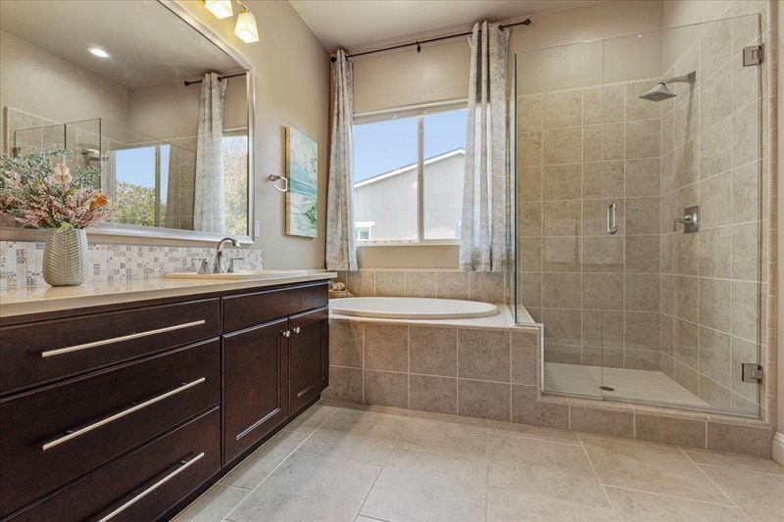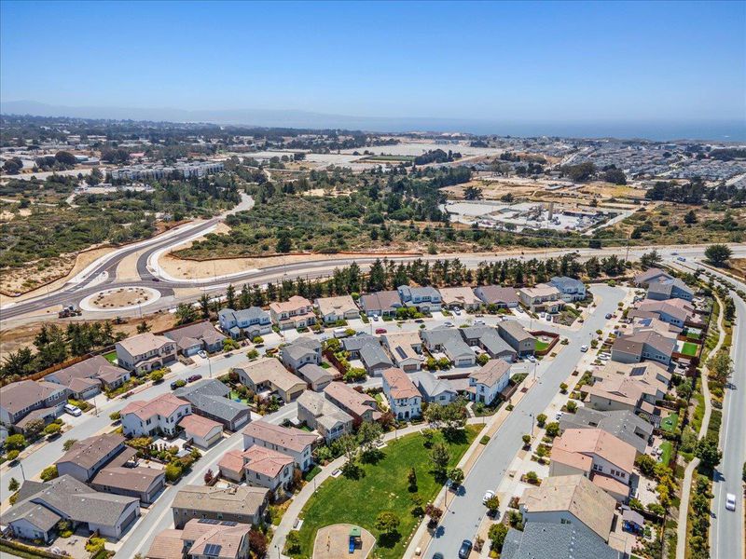
$1,350,000
2,067
SQ FT
$653
SQ/FT
481 Logan Way
@ Denali Drive - 93 - Marina Heights/ The Dunes/ East Garrison, Marina
- 3 Bed
- 2 Bath
- 3 Park
- 2,067 sqft
- Marina
-

Single Level homes don't come on the market often, unless you wait 6 months to build one! Your 1031 exchange opportunity is here. This 3 bed, 2 bath home has plenty of upgrades. A comfortable 2,067 sq ft of living space on a approximate lot size of 6,085 sq ft. The kitchen is a chef's delight, featuring a big granite island, a gas cooktop, and a built-in oven range. The kitchen/family room combo is perfect for entertaining, and the dining area adds additional space for meals. With high ceilings and 8' doors throughout, recessed lighting upgrades, luxury vinyl flooring, these upgrades are a must have. Enjoy the built-in gas fireplace that warms those colder nights. Owners suite includes a walk-in closet, providing plenty of storage space. The bathrooms are well-appointed, with features such as double sinks and a tub in the primary bedroom. Laundry is made easy with both 110V and 220V electricity hookups available. Bonus room or formal dining with french doors to outdoor patio. The uses are left for the designer in you! Additional amenities include central forced air gas heating, ceiling fans for cooling, and a 2-car garage and a parking pad next to the garage! Don't miss the opportunity to make this Marina home yours!
- Days on Market
- 1 day
- Current Status
- Active
- Original Price
- $1,350,000
- List Price
- $1,350,000
- On Market Date
- Jun 17, 2025
- Property Type
- Single Family Home
- Area
- 93 - Marina Heights/ The Dunes/ East Garrison
- Zip Code
- 93933
- MLS ID
- ML82010607
- APN
- 031-272-036-000
- Year Built
- 2017
- Stories in Building
- 1
- Possession
- Unavailable
- Data Source
- MLSL
- Origin MLS System
- MLSListings, Inc.
Marina High School
Public 9-12 Secondary
Students: 584 Distance: 0.8mi
J. C. Crumpton Elementary School
Public K-5 Elementary, Yr Round
Students: 470 Distance: 1.0mi
Marina Vista Elementary School
Public K-5 Elementary, Yr Round
Students: 448 Distance: 1.1mi
Los Arboles Middle School
Public 6-8 Middle, Yr Round
Students: 568 Distance: 1.3mi
Learning For Life Charter School
Charter 7-12 Secondary
Students: 128 Distance: 1.7mi
Chartwell School
Private 2-12 Special Education, Elementary, Coed
Students: 95 Distance: 1.8mi
- Bed
- 3
- Bath
- 2
- Double Sinks, Tub in Primary Bedroom, Full on Ground Floor
- Parking
- 3
- Attached Garage, Parking Area, Other
- SQ FT
- 2,067
- SQ FT Source
- Unavailable
- Lot SQ FT
- 6,085.0
- Lot Acres
- 0.139692 Acres
- Kitchen
- Countertop - Granite, Cooktop - Gas, Garbage Disposal, Island, Microwave, Pantry, Oven Range - Built-In, Gas
- Cooling
- Ceiling Fan
- Dining Room
- Dining Area
- Disclosures
- Natural Hazard Disclosure
- Family Room
- Kitchen / Family Room Combo
- Flooring
- Carpet, Tile
- Foundation
- Concrete Slab
- Fire Place
- Family Room, Gas Burning
- Heating
- Central Forced Air - Gas
- Laundry
- Electricity Hookup (110V), Electricity Hookup (220V)
- Architectural Style
- Spanish
- * Fee
- $150
- Name
- The Management Trust
- *Fee includes
- Maintenance - Common Area
MLS and other Information regarding properties for sale as shown in Theo have been obtained from various sources such as sellers, public records, agents and other third parties. This information may relate to the condition of the property, permitted or unpermitted uses, zoning, square footage, lot size/acreage or other matters affecting value or desirability. Unless otherwise indicated in writing, neither brokers, agents nor Theo have verified, or will verify, such information. If any such information is important to buyer in determining whether to buy, the price to pay or intended use of the property, buyer is urged to conduct their own investigation with qualified professionals, satisfy themselves with respect to that information, and to rely solely on the results of that investigation.
School data provided by GreatSchools. School service boundaries are intended to be used as reference only. To verify enrollment eligibility for a property, contact the school directly.
