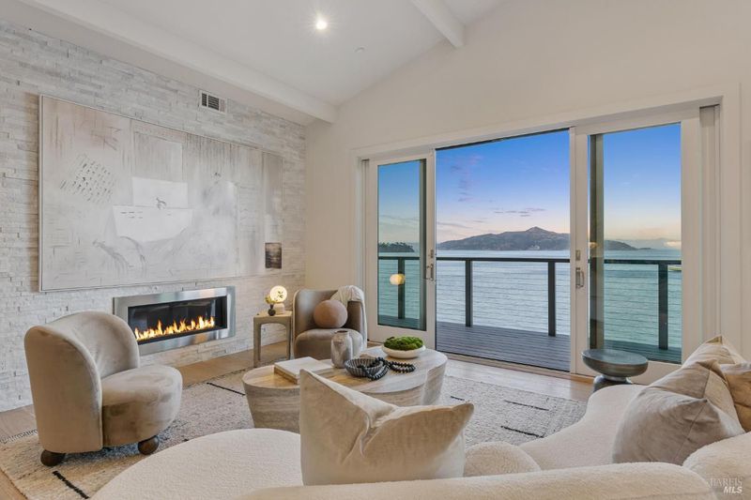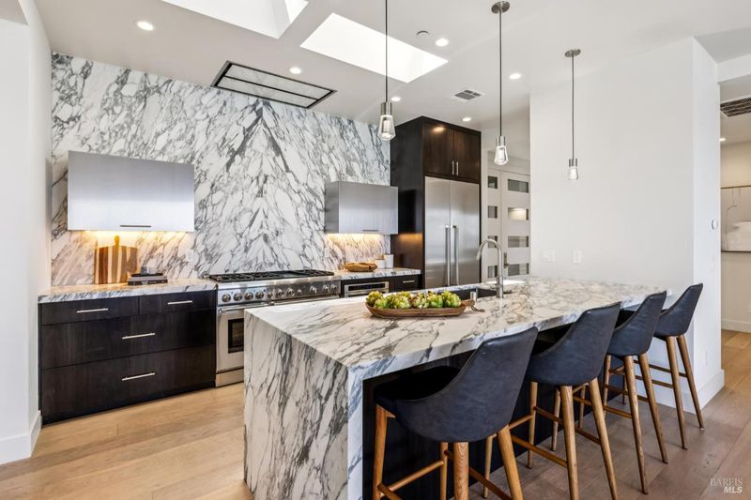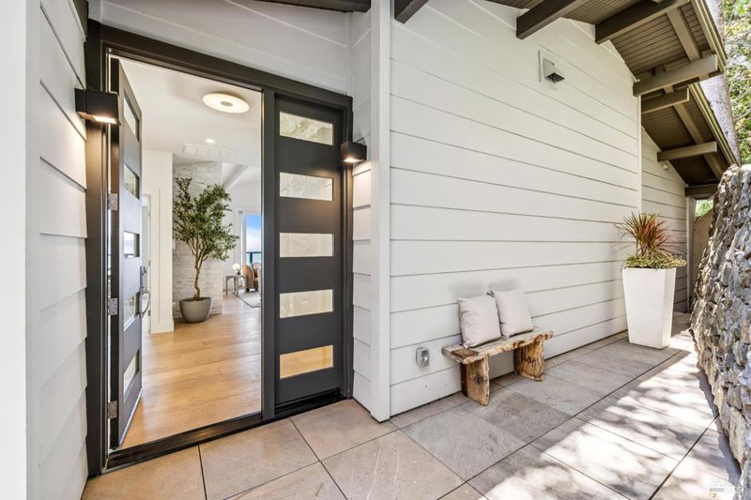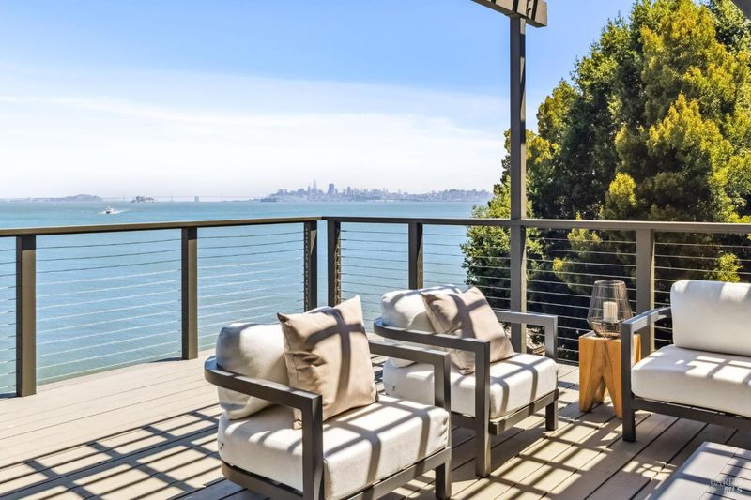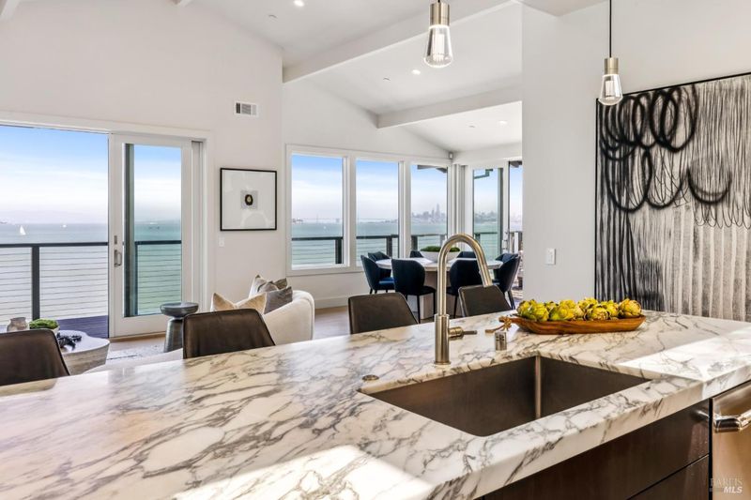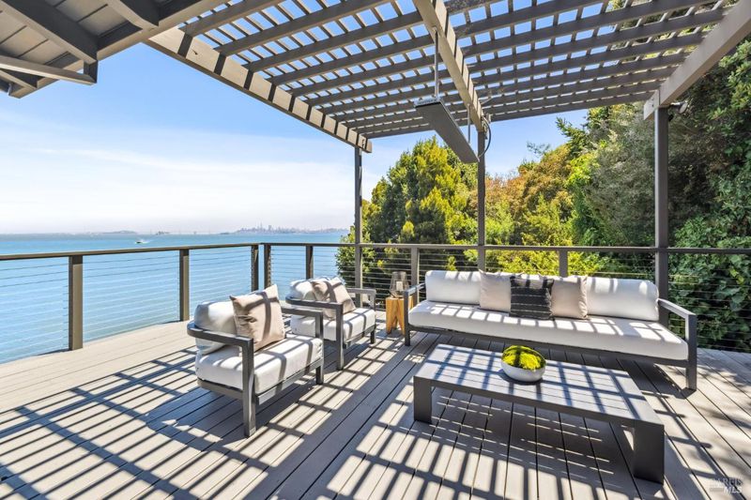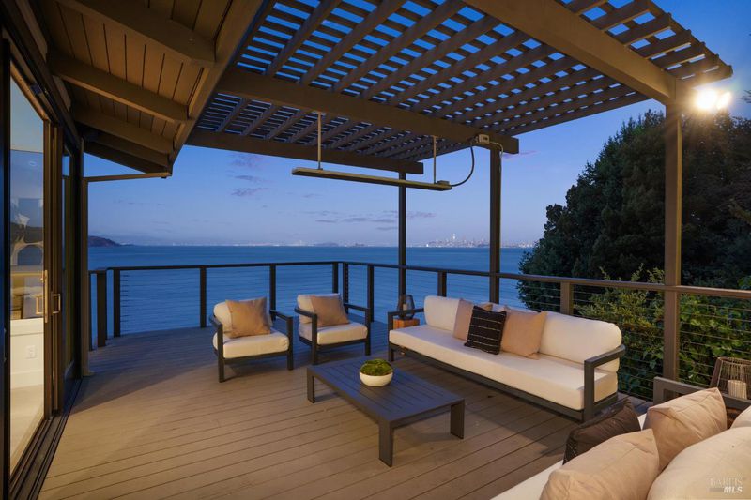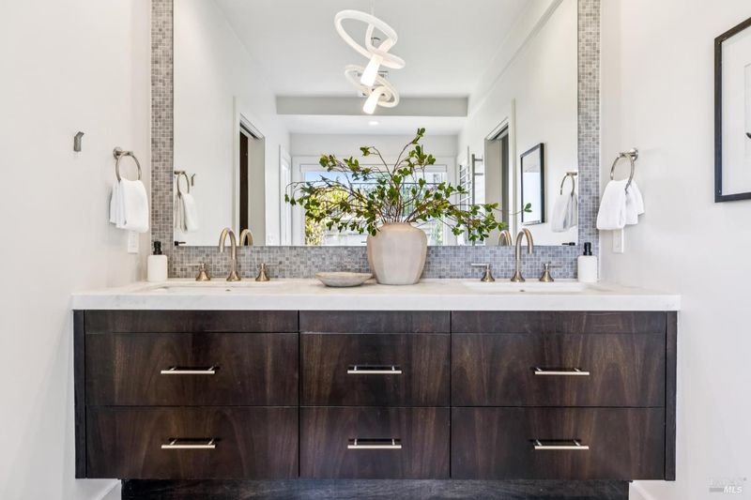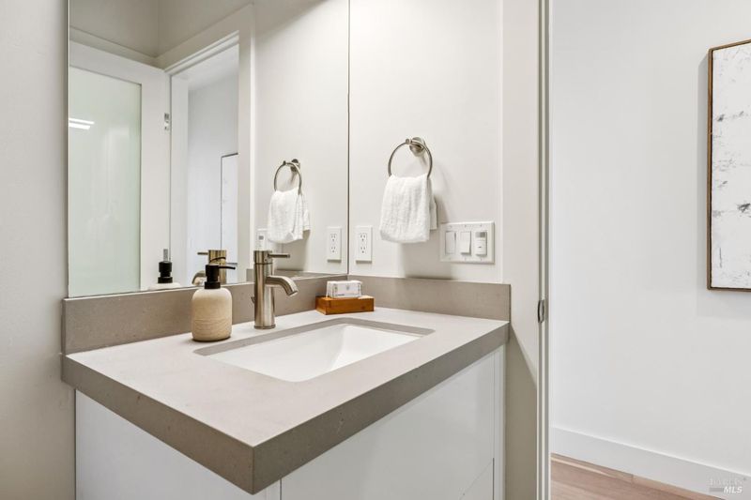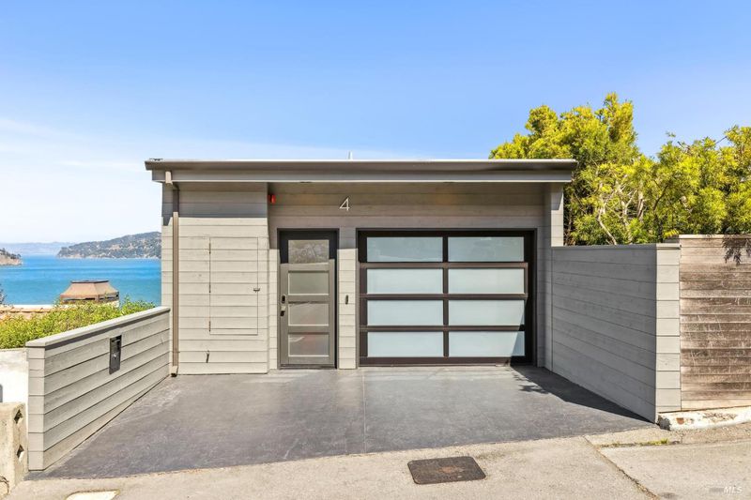
$4,895,000
3,024
SQ FT
$1,619
SQ/FT
4 Bulkley Avenue
@ Princess - Sausalito
- 5 Bed
- 5 (4/1) Bath
- 3 Park
- 3,024 sqft
- Sausalito
-

Spectacular Bay views steal the show in this fully renovated Sausalito showstopper. With a premier location in the coveted Banana Belt microclimate, this designer home offers panoramic vistas from downtown San Francisco to the Bay Bridge to Belvedere Island--visible from nearly every room. Rebuilt in 2018 from the infrastructure out with no detail overlooked, the home features vaulted ceilings, wide-plank hardwood floors, and a dramatic great room with floor-to-ceiling stone fireplace that opens to a wraparound view deck. The open chef's kitchen boasts extensive use of Calacatta marble, a large island, professional grade appliances, and a butler's pantry with bar and wine fridge. Live mostly on one level with a main floor luxurious primary suite that includes a second fireplace, spa-like marble bath, and deck access. Downstairs are 3 more bedrooms, including an en-suite and a 4th opening to a second deck, making a great media room or office. The detached guest studio with full bath and wet bar offers flexibility for work-from-home or creative pursuits. Garage + 2-car parking, EV charger, enclosed glass hillevator, and low-maintenance garden provide an easy lifestyle. Just a block to the vibrant downtown and SF ferry. A rare opportunity for elevated, carefree living on the Bay!
- Days on Market
- 2 days
- Current Status
- Active
- Original Price
- $4,895,000
- List Price
- $4,895,000
- On Market Date
- Aug 4, 2025
- Property Type
- Single Family Residence
- Area
- Sausalito
- Zip Code
- 94965
- MLS ID
- 325065802
- APN
- 065-171-22
- Year Built
- 0
- Stories in Building
- Unavailable
- Possession
- Close Of Escrow
- Data Source
- BAREIS
- Origin MLS System
Willow Creek Academy
Charter K-8 Elementary, Coed
Students: 409 Distance: 1.4mi
Lycee Francais De San Francisco
Private K-5 Elementary, Nonprofit
Students: 183 Distance: 1.8mi
the New Village School
Private K-8 Elementary, Middle, Waldorf
Students: 138 Distance: 1.9mi
Women Helping All People Scholastic Academy
Private K-8 Elementary, Religious, Coed
Students: 10 Distance: 2.0mi
Reed Elementary School
Public K-2 Elementary
Students: 363 Distance: 2.1mi
Bayside Martin Luther King Jr. Academy
Public K-8 Elementary
Students: 119 Distance: 2.3mi
- Bed
- 5
- Bath
- 5 (4/1)
- Double Sinks, Marble, Shower Stall(s), Soaking Tub, Window
- Parking
- 3
- Detached, EV Charging, Garage Facing Front, Uncovered Parking Spaces 2+
- SQ FT
- 3,024
- SQ FT Source
- Builder
- Lot SQ FT
- 6,700.0
- Lot Acres
- 0.1538 Acres
- Kitchen
- Butlers Pantry, Island, Kitchen/Family Combo, Marble Counter, Pantry Cabinet, Pantry Closet
- Cooling
- None
- Dining Room
- Dining/Family Combo, Dining/Living Combo, Formal Area
- Living Room
- Cathedral/Vaulted, Deck Attached, Great Room, Open Beam Ceiling, View
- Flooring
- Carpet, Tile, Wood
- Fire Place
- Gas Piped, Living Room, Primary Bedroom
- Heating
- Central, MultiZone, Wall Furnace
- Laundry
- Laundry Closet, Washer/Dryer Stacked Included
- Upper Level
- Bedroom(s), Full Bath(s), Garage
- Main Level
- Dining Room, Family Room, Kitchen, Living Room, Primary Bedroom, Partial Bath(s)
- Views
- Bay, Bay Bridge, Bridges, City, City Lights, Downtown, Panoramic, San Francisco, Water
- Possession
- Close Of Escrow
- Architectural Style
- Contemporary, Modern/High Tech
- Fee
- $0
MLS and other Information regarding properties for sale as shown in Theo have been obtained from various sources such as sellers, public records, agents and other third parties. This information may relate to the condition of the property, permitted or unpermitted uses, zoning, square footage, lot size/acreage or other matters affecting value or desirability. Unless otherwise indicated in writing, neither brokers, agents nor Theo have verified, or will verify, such information. If any such information is important to buyer in determining whether to buy, the price to pay or intended use of the property, buyer is urged to conduct their own investigation with qualified professionals, satisfy themselves with respect to that information, and to rely solely on the results of that investigation.
School data provided by GreatSchools. School service boundaries are intended to be used as reference only. To verify enrollment eligibility for a property, contact the school directly.
