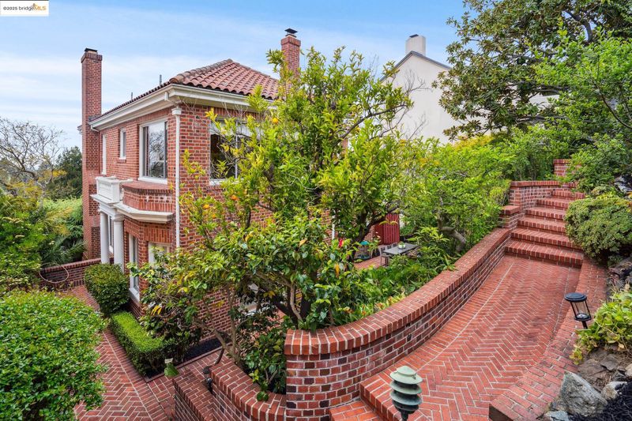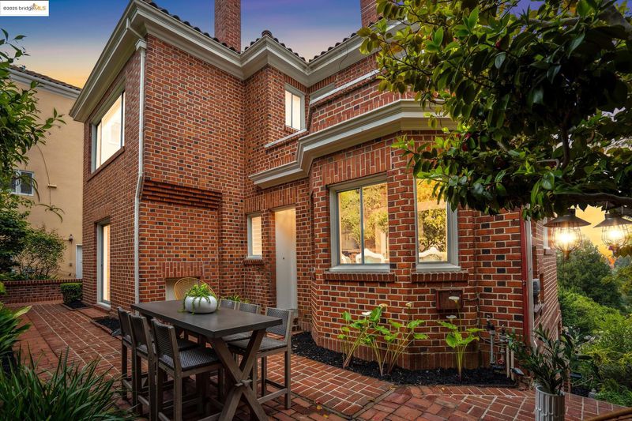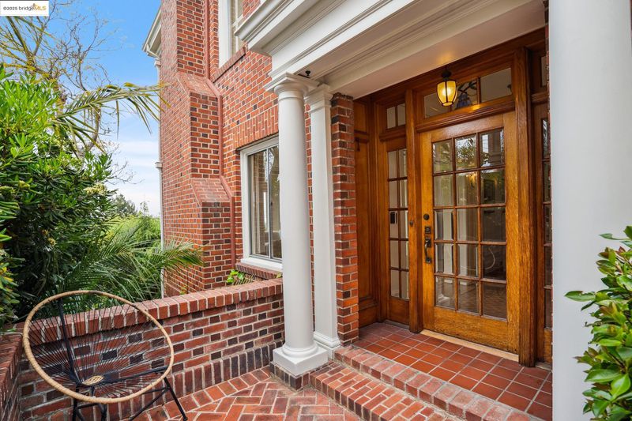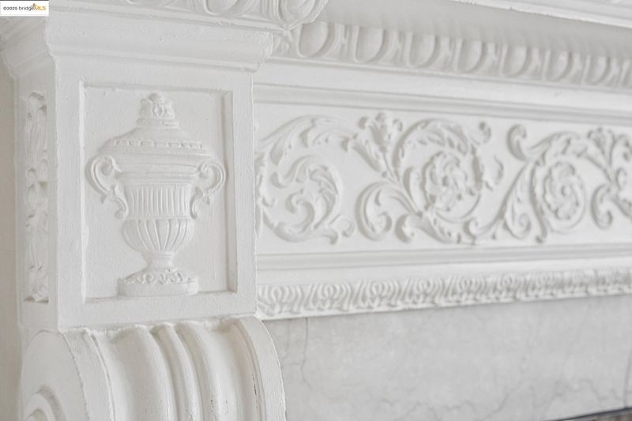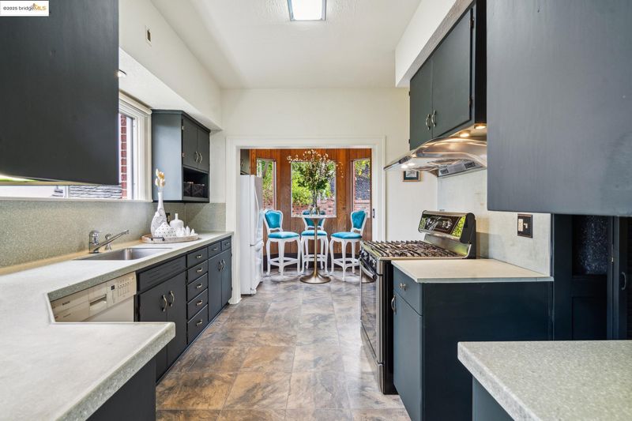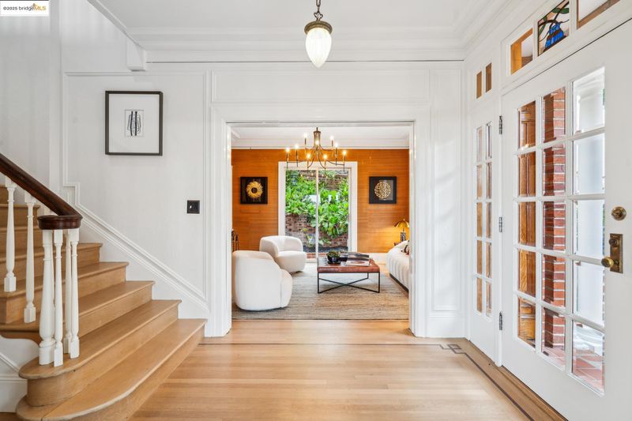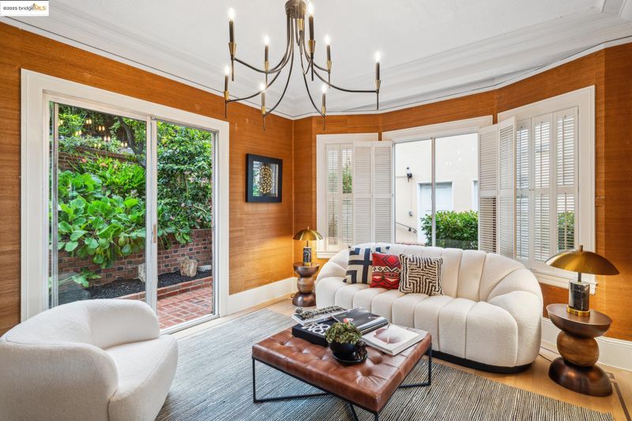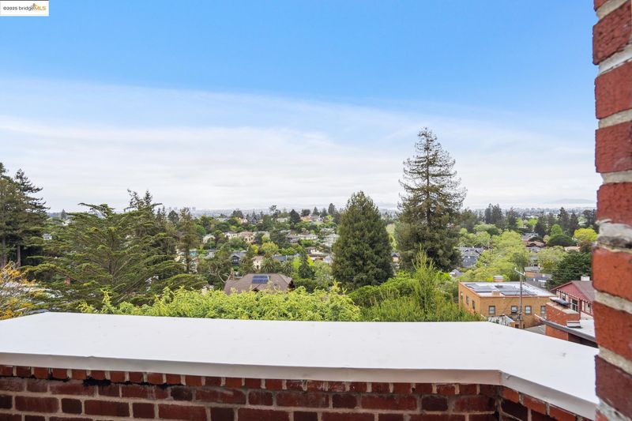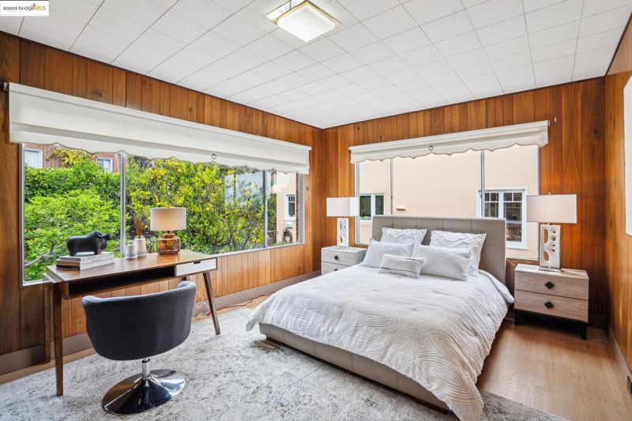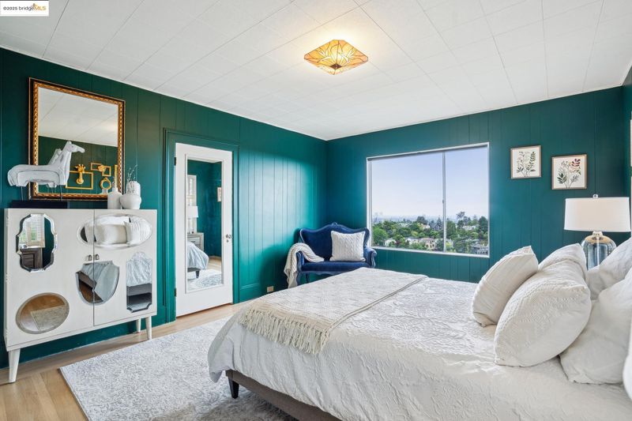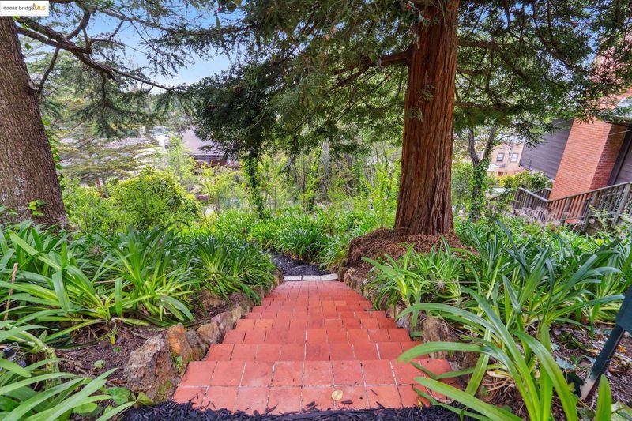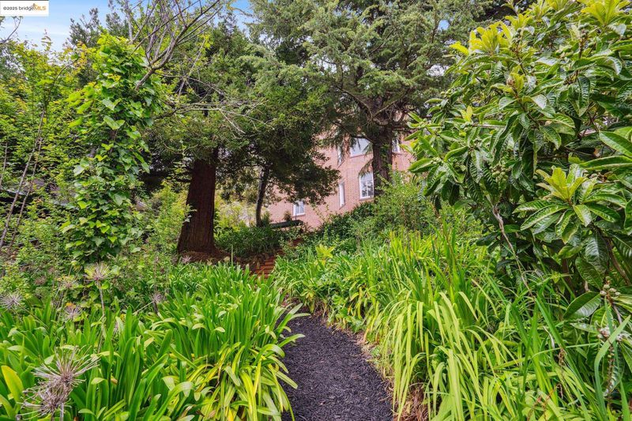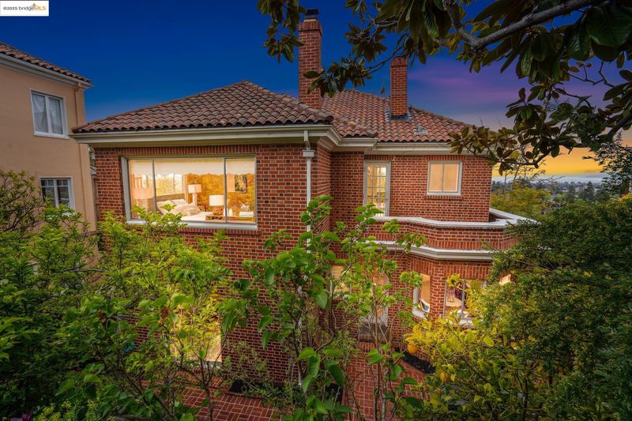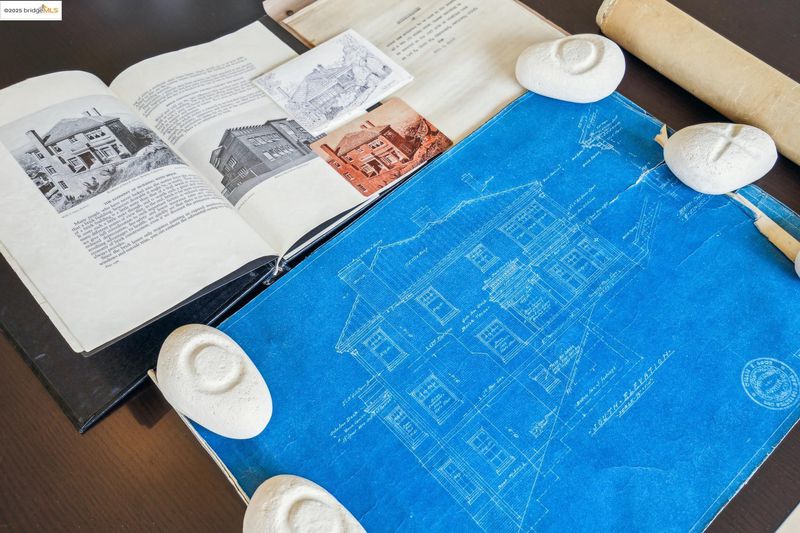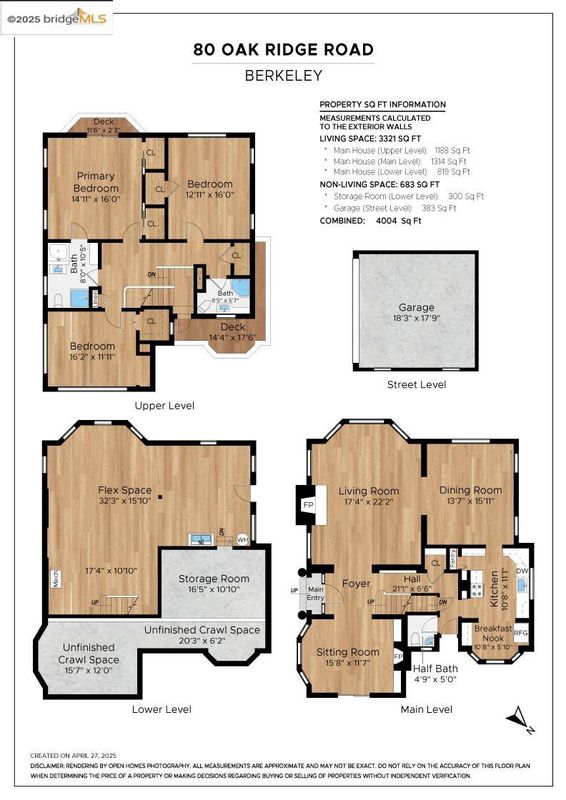
$2,498,000
3,321
SQ FT
$752
SQ/FT
80 Oak Ridge Rd
@ Tunnel Rd - Claremont, Berkeley
- 3 Bed
- 2.5 (2/1) Bath
- 2 Park
- 3,321 sqft
- Berkeley
-

-
Sat May 3, 1:00 pm - 5:00 pm
Across from the iconic Claremont Hotel in one of Berkeley’s most prestigious neighborhoods, this extraordinary home is a masterwork of 1920s architecture—blending Mediterranean warmth with Colonial symmetry and elegance. Designed by Willis C. Lowe and built by master mason Emil Gloor—whose legacy includes Hearst Castle’s pools and the Bay Bridge Toll Plaza—it features full brick veneer construction, terracotta tile accents, arched windows, and hand-forged ironwork. Inside, vaulted ceilings, stunning craftsmanship details, gorgeous original oak floors, and sunlit rooms flow to balconies, brick patios, and sweeping views of San Francisco, the Golden Gate, and the Bay. Gracious floorplan includes a living room with fireplace, formal dining room, library with fireplace, kitchen with breakfast nook, and powder room on the main level. Upstairs features 3 bedrooms and 2 baths. Lower level offers a large flexible space, storage, and garden access.
-
Sun May 4, 1:00 pm - 5:00 pm
Across from the iconic Claremont Hotel in one of Berkeley’s most prestigious neighborhoods, this extraordinary home is a masterwork of 1920s architecture—blending Mediterranean warmth with Colonial symmetry and elegance. Designed by Willis C. Lowe and built by master mason Emil Gloor—whose legacy includes Hearst Castle’s pools and the Bay Bridge Toll Plaza—it features full brick veneer construction, terracotta tile accents, arched windows, and hand-forged ironwork. Inside, vaulted ceilings, stunning craftsmanship details, gorgeous original oak floors, and sunlit rooms flow to balconies, brick patios, and sweeping views of San Francisco, the Golden Gate, and the Bay. Gracious floorplan includes a living room with fireplace, formal dining room, library with fireplace, kitchen with breakfast nook, and powder room on the main level. Upstairs features 3 bedrooms and 2 baths. Lower level offers a large flexible space, storage, and garden access.
Across from the iconic Claremont Hotel in one of Berkeley’s most prestigious neighborhoods, this extraordinary home is a masterwork of 1920s architecture—blending Mediterranean warmth with Colonial symmetry and elegance. Designed by Willis C. Lowe and built by master mason Emil Gloor—whose legacy includes Hearst Castle’s pools and the Bay Bridge Toll Plaza—it features full brick veneer construction, terracotta tile accents, arched windows, and hand-forged ironwork. Inside, vaulted ceilings, stunning craftsmanship details, gorgeous original oak floors, and sunlit rooms flow to balconies, brick patios, and sweeping views of San Francisco, the Golden Gate, and the Bay. Gracious floorplan includes a living room with fireplace, formal dining room, library with fireplace, kitchen with breakfast nook, and powder room on the main level. Upstairs features 3 bedrooms and 2 baths. Lower level offers a large flexible space, storage, and garden access. The lush, terraced garden is anchored by a majestic redwood and bordered by flowering trees, with a pathway leading to a second street entrance that offers rare development potential (ADU, lot split). A two-car garage and three additional parking spaces. Steps from historic walking paths, tennis, Domingo Avenue cafés, Elmwood shops, and BART.
- Current Status
- New
- Original Price
- $2,498,000
- List Price
- $2,498,000
- On Market Date
- May 1, 2025
- Property Type
- Detached
- D/N/S
- Claremont
- Zip Code
- 94705
- MLS ID
- 41095584
- APN
- 6442438
- Year Built
- 1924
- Stories in Building
- 3
- Possession
- COE
- Data Source
- MAXEBRDI
- Origin MLS System
- Bridge AOR
John Muir Elementary School
Public K-5 Elementary
Students: 305 Distance: 0.3mi
John Muir Elementary School
Public K-5 Elementary
Students: 247 Distance: 0.3mi
Chabot Elementary School
Public K-5 Elementary
Students: 580 Distance: 0.3mi
Bentley
Private K-8 Combined Elementary And Secondary, Nonprofit
Students: 700 Distance: 0.4mi
The College Preparatory School
Private 9-12 Secondary, Coed
Students: 363 Distance: 0.5mi
Kaiser Elementary School
Public K-5 Elementary
Students: 268 Distance: 0.5mi
- Bed
- 3
- Bath
- 2.5 (2/1)
- Parking
- 2
- Detached, Garage, Parking Spaces
- SQ FT
- 3,321
- SQ FT Source
- Other
- Lot SQ FT
- 10,032.0
- Lot Acres
- 0.23 Acres
- Pool Info
- None
- Kitchen
- Dishwasher, Refrigerator, Breakfast Nook, Eat In Kitchen, Pantry, Other
- Cooling
- Ceiling Fan(s)
- Disclosures
- Nat Hazard Disclosure, Other - Call/See Agent, Lead Hazard Disclosure
- Entry Level
- Exterior Details
- Backyard, Back Yard, Front Yard, Side Yard, Landscape Misc, Yard Space
- Flooring
- Hardwood, Tile, Other
- Foundation
- Fire Place
- Family Room, Living Room
- Heating
- Gravity, Other
- Laundry
- Hookups Only, Other
- Main Level
- 0.5 Bath, Other, Main Entry
- Possession
- COE
- Architectural Style
- Traditional
- Construction Status
- Existing
- Additional Miscellaneous Features
- Backyard, Back Yard, Front Yard, Side Yard, Landscape Misc, Yard Space
- Location
- Cul-De-Sac, Sloped Down, Secluded, Front Yard, Landscape Misc
- Roof
- Tile
- Water and Sewer
- Public
- Fee
- Unavailable
MLS and other Information regarding properties for sale as shown in Theo have been obtained from various sources such as sellers, public records, agents and other third parties. This information may relate to the condition of the property, permitted or unpermitted uses, zoning, square footage, lot size/acreage or other matters affecting value or desirability. Unless otherwise indicated in writing, neither brokers, agents nor Theo have verified, or will verify, such information. If any such information is important to buyer in determining whether to buy, the price to pay or intended use of the property, buyer is urged to conduct their own investigation with qualified professionals, satisfy themselves with respect to that information, and to rely solely on the results of that investigation.
School data provided by GreatSchools. School service boundaries are intended to be used as reference only. To verify enrollment eligibility for a property, contact the school directly.
