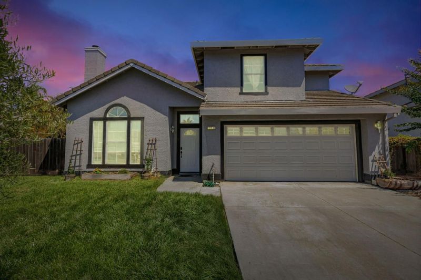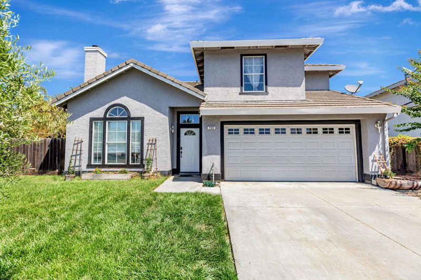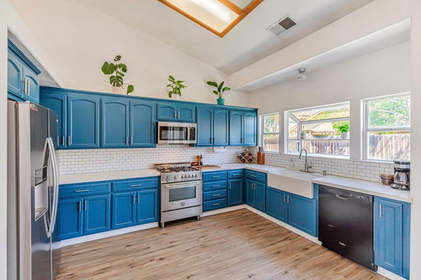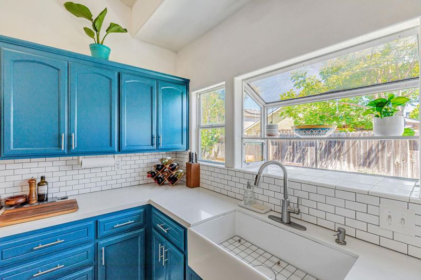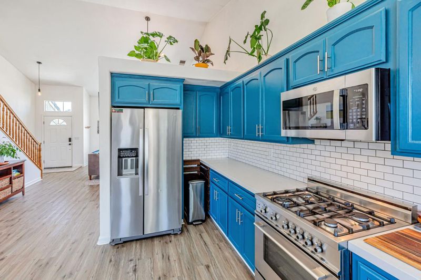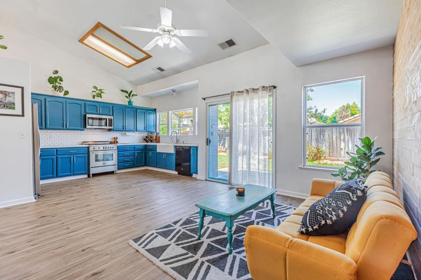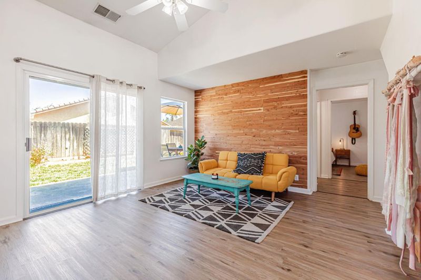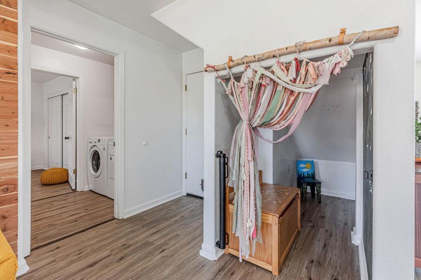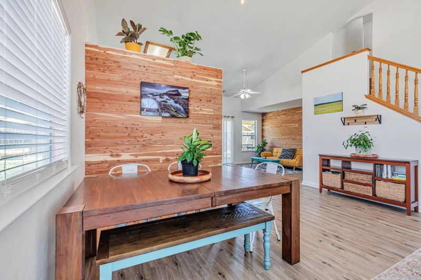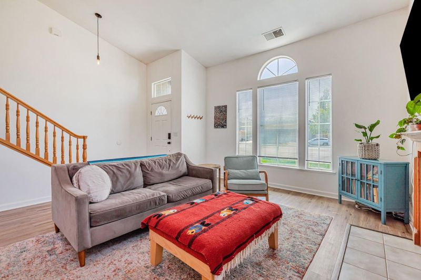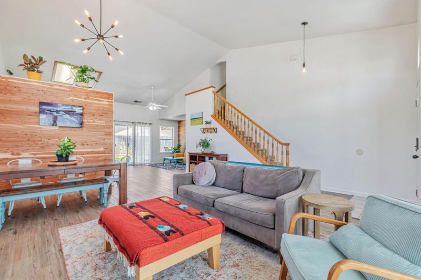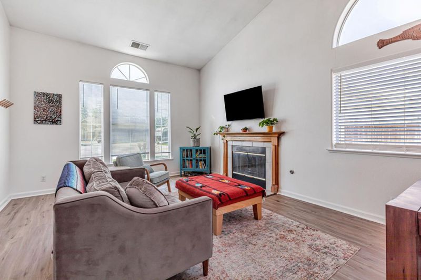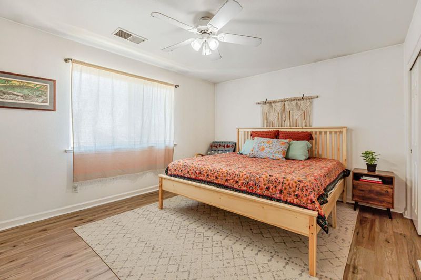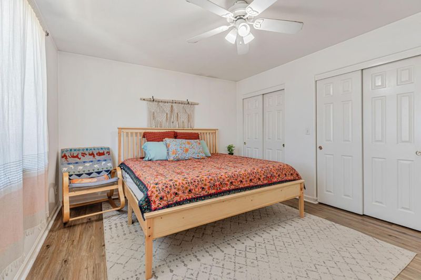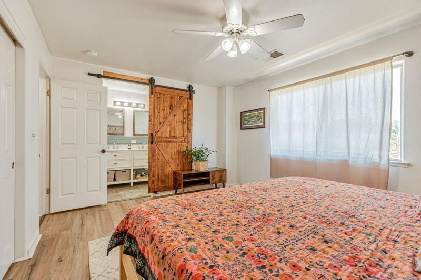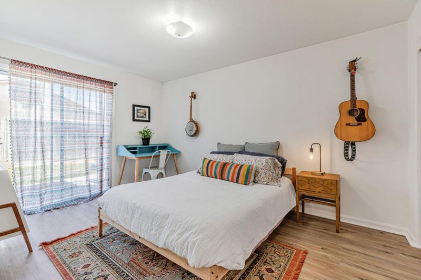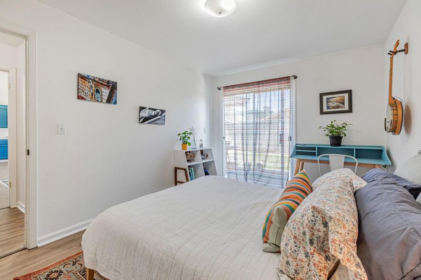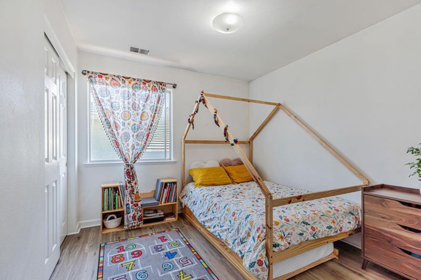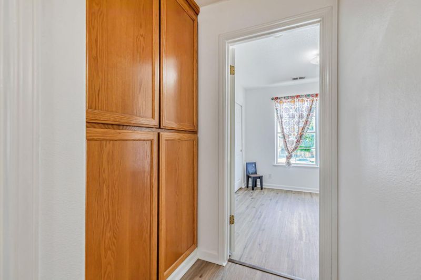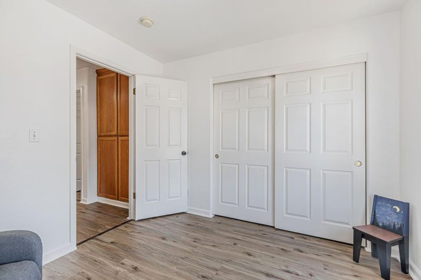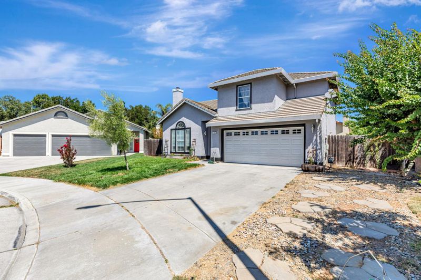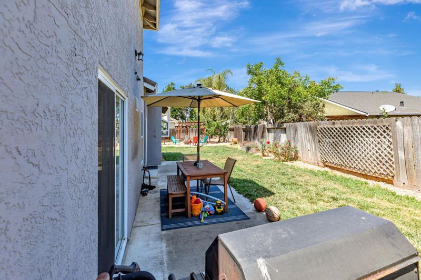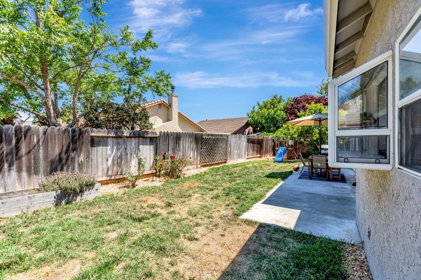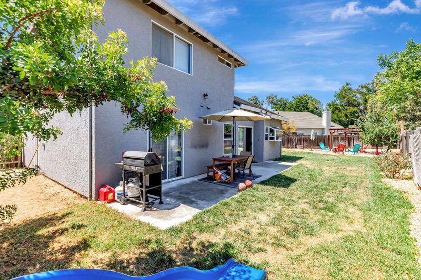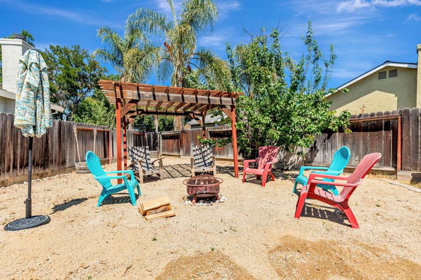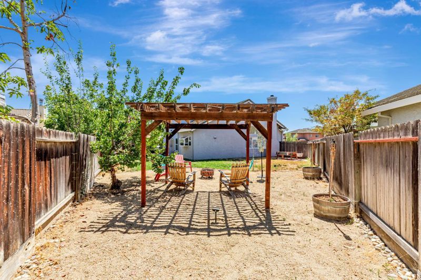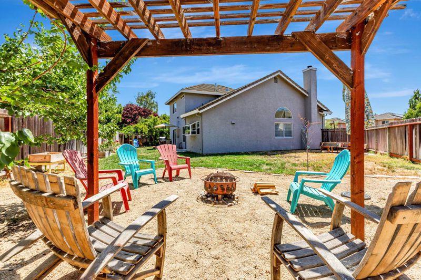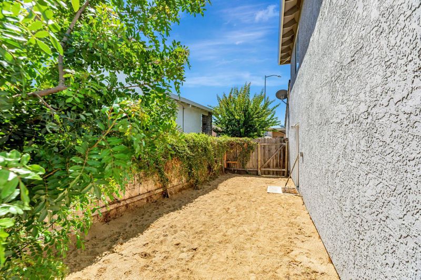
$769,000
1,800
SQ FT
$427
SQ/FT
740 Alissa Court
@ Talbot - 182 - Hollister, Hollister
- 4 Bed
- 3 Bath
- 2 Park
- 1,800 sqft
- HOLLISTER
-

-
Fri Aug 8, 5:00 pm - 7:00 pm
Here is your opportunity to see the adorable home!
-
Sat Aug 9, 1:00 pm - 4:00 pm
Here is your opportunity to see the adorable home!
-
Sun Aug 10, 1:00 pm - 4:00 pm
Here is your opportunity to see the adorable home!
This captivating 4 bedroom, 3 full bath home offers a fantastic blend of modern upgrades and comfortable living, perfectly situated on a desirable, oversized pie-shaped lot in a quiet cul-de-sac. Step inside to discover a beautifully remodeled kitchen, boasting sleek, newer finishes and stainless steel appliances. Enjoy the warmth and style of newer luxury vinyl flooring throughout, adding a touch of elegance to every space. This thoughtfully designed home features a desirable main-level bedroom and full bath, providing flexibility and convenience. The generously sized pie-shaped lot offers a huge backyard, perfect for entertaining, family gatherings, or creating your own private sanctuary and plenty of space to store RV's. Enjoy the ultimate convenience with all appliances included, such as a washer, dryer, refrigerator, microwave, and range/oven, ensuring a smooth and effortless move-in. Location is everything, and this home delivers! Enjoy being close to top-rated schools, a variety of shopping options, and a well-regarded hospital, making daily errands and commutes a breeze. Don't miss this opportunity! Schedule your private showing and experience the charm and comfort this exceptional home has to offer.
- Days on Market
- 1 day
- Current Status
- Active
- Original Price
- $769,000
- List Price
- $769,000
- On Market Date
- Aug 1, 2025
- Property Type
- Single Family Home
- Area
- 182 - Hollister
- Zip Code
- 95023
- MLS ID
- ML82014702
- APN
- 057-540-019-000
- Year Built
- 1997
- Stories in Building
- 2
- Possession
- COE
- Data Source
- MLSL
- Origin MLS System
- MLSListings, Inc.
Ladd Lane Elementary School
Public K-5 Elementary
Students: 659 Distance: 0.2mi
Sunnyslope Elementary School
Public K-5 Elementary
Students: 572 Distance: 0.7mi
Calvary Christian
Private K-12 Combined Elementary And Secondary, Religious, Coed
Students: 37 Distance: 0.8mi
Pinnacles Community School
Public 8-12
Students: 13 Distance: 0.9mi
Cerra Vista Elementary School
Public K-5 Elementary
Students: 631 Distance: 0.9mi
Rancho San Justo School
Public 6-8 Middle
Students: 911 Distance: 0.9mi
- Bed
- 4
- Bath
- 3
- Double Sinks, Full on Ground Floor, Shower and Tub, Tile, Tub in Primary Bedroom
- Parking
- 2
- Attached Garage, On Street
- SQ FT
- 1,800
- SQ FT Source
- Unavailable
- Lot SQ FT
- 6,260.0
- Lot Acres
- 0.14371 Acres
- Kitchen
- 220 Volt Outlet, Dishwasher, Microwave, Oven Range - Gas, Refrigerator
- Cooling
- Ceiling Fan
- Dining Room
- Breakfast Bar, Dining Area
- Disclosures
- NHDS Report
- Family Room
- Separate Family Room
- Flooring
- Carpet, Laminate
- Foundation
- Concrete Slab
- Fire Place
- Family Room, Living Room
- Heating
- Central Forced Air - Gas
- Laundry
- Inside, Washer / Dryer
- Views
- Neighborhood
- Possession
- COE
- Fee
- Unavailable
MLS and other Information regarding properties for sale as shown in Theo have been obtained from various sources such as sellers, public records, agents and other third parties. This information may relate to the condition of the property, permitted or unpermitted uses, zoning, square footage, lot size/acreage or other matters affecting value or desirability. Unless otherwise indicated in writing, neither brokers, agents nor Theo have verified, or will verify, such information. If any such information is important to buyer in determining whether to buy, the price to pay or intended use of the property, buyer is urged to conduct their own investigation with qualified professionals, satisfy themselves with respect to that information, and to rely solely on the results of that investigation.
School data provided by GreatSchools. School service boundaries are intended to be used as reference only. To verify enrollment eligibility for a property, contact the school directly.
