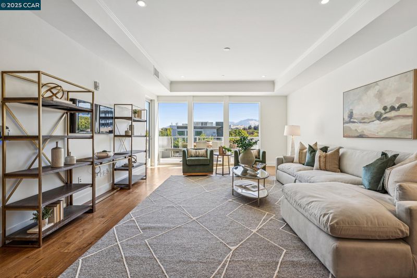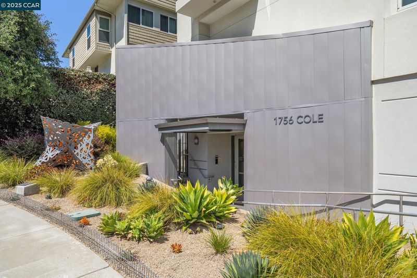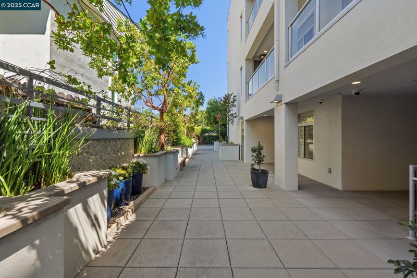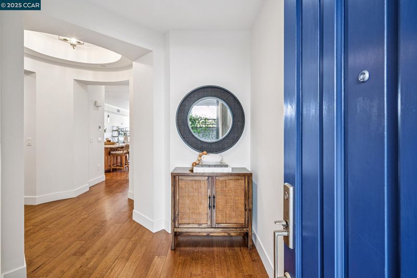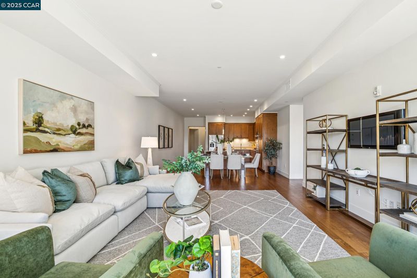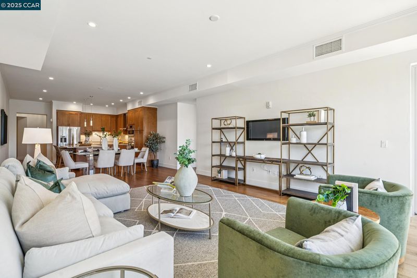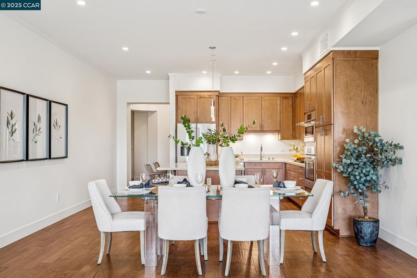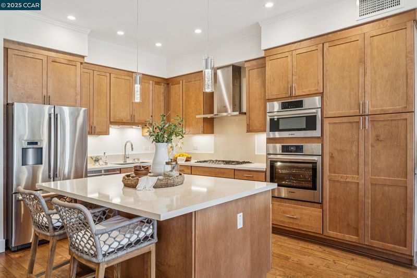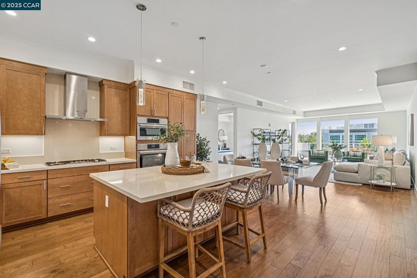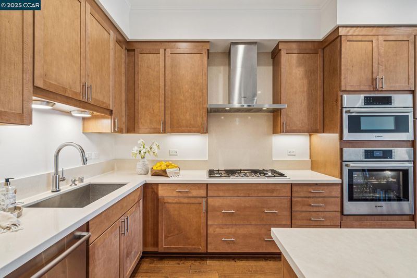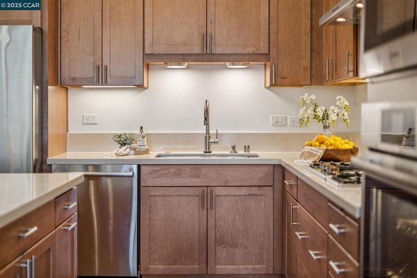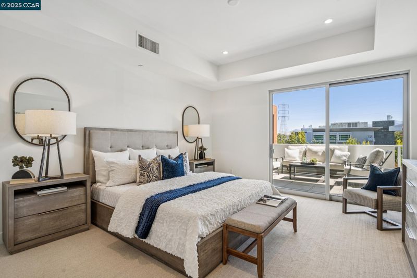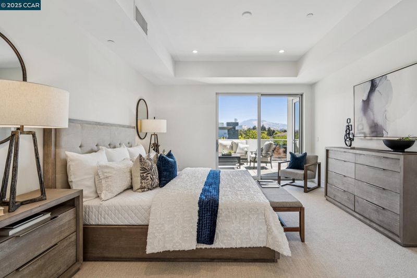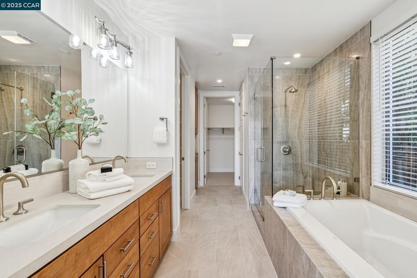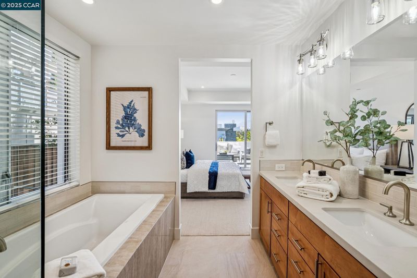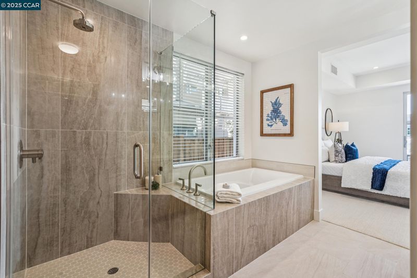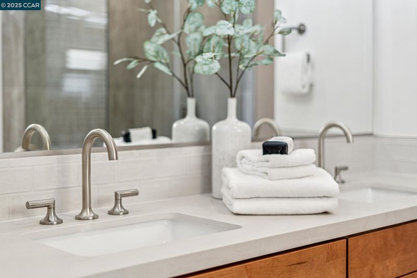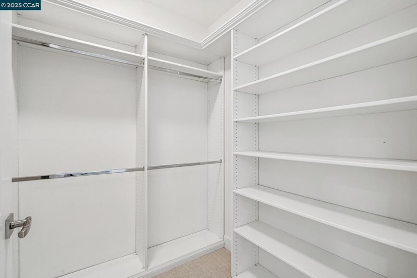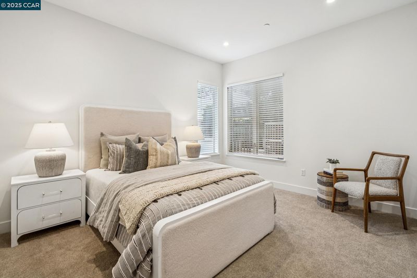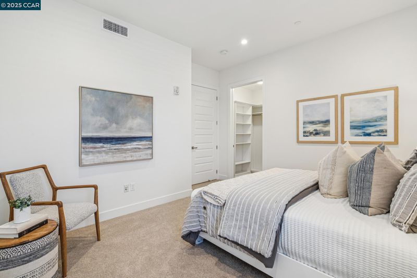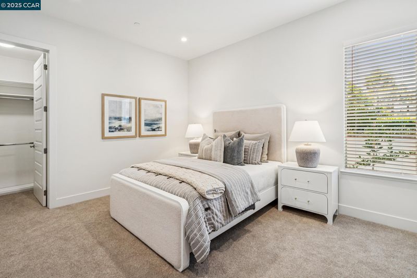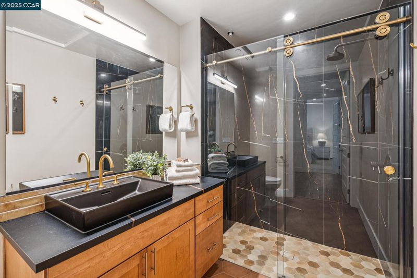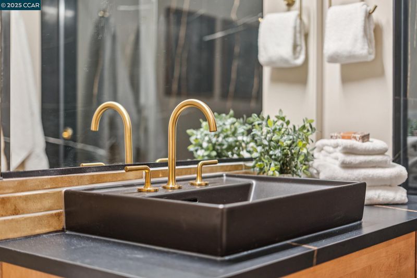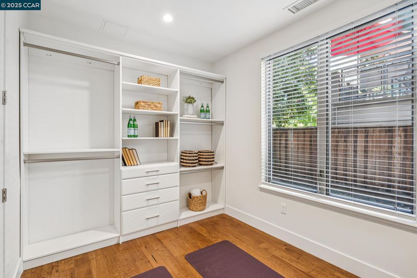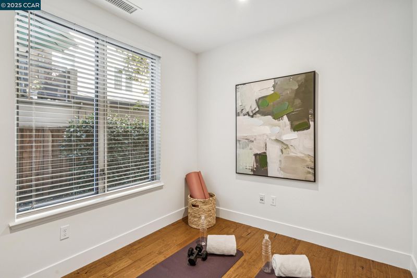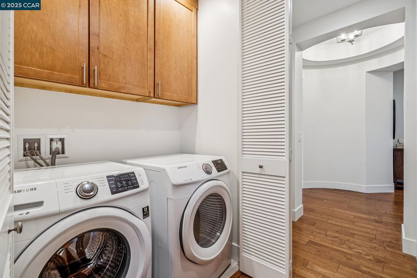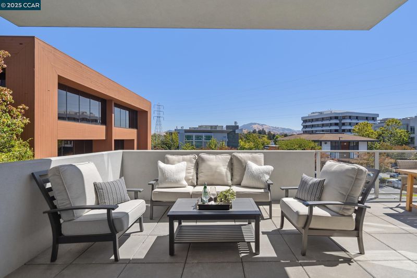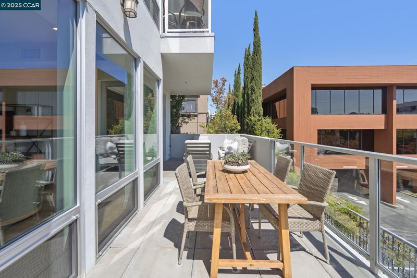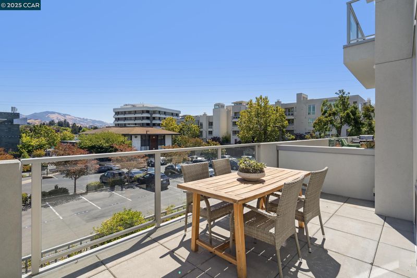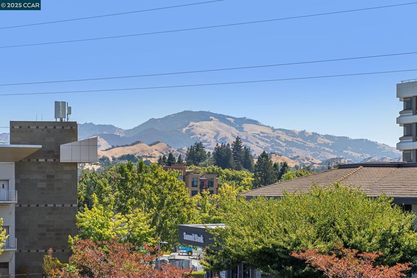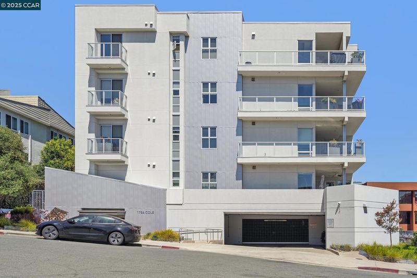
$1,858,000
1,923
SQ FT
$966
SQ/FT
1756 Cole Ave, #103
@ N. California - Downtown W.Creek, Walnut Creek
- 2 Bed
- 2 Bath
- 2 Park
- 1,923 sqft
- Walnut Creek
-

-
Sun Sep 14, 1:00 pm - 4:00 pm
Hosted open house, please contact Taylor at 510-541-8333 if you have any trouble accessing the building.
-
Sun Sep 21, 1:00 pm - 4:00 pm
Hosted open house, please contact Taylor at 510-541-8333 if you have any trouble accessing the building.
Rare opportunity to own one of Walnut Creek’s largest luxury condos, offering 1,923 sq. ft. of single-level living just steps from downtown. This updated residence features an open, contemporary floor plan with abundant natural light, a spacious great room, and a modernized kitchen with quality finishes. The primary suite offers direct terrace access, a walk-in closet, and an updated bath. A true highlight is the expansive private terrace with stunning Mt. Diablo views—ideal for entertaining or relaxing outdoors. Additional features include in-unit laundry, secure building entry, elevator access, and dedicated parking. With its prime location, residents enjoy easy access to shops, dining, BART, and trails, all within a private, well-maintained community. Combining the scale of a single-family home with the ease of condo living, this residence is a rare find in today’s market.
- Current Status
- New
- Original Price
- $1,858,000
- List Price
- $1,858,000
- On Market Date
- Sep 4, 2025
- Property Type
- Condominium
- D/N/S
- Downtown W.Creek
- Zip Code
- 94596
- MLS ID
- 41110408
- APN
- 1786100030
- Year Built
- 2015
- Stories in Building
- 1
- Possession
- Close Of Escrow
- Data Source
- MAXEBRDI
- Origin MLS System
- CONTRA COSTA
Futures Academy - Walnut Creek
Private 6-12 Coed
Students: 60 Distance: 0.2mi
St. Mary of the Immaculate Conception School
Private PK-8 Elementary, Religious, Coed
Students: 303 Distance: 0.5mi
Oro School
Private 7
Students: 7 Distance: 0.5mi
S.T.A.R.S. School
Private K-3 Preschool Early Childhood Center, Elementary, Coed
Students: NA Distance: 0.5mi
Walnut Creek Christian Academy
Private PK-8 Elementary, Religious, Coed
Students: 270 Distance: 0.6mi
Buena Vista Elementary School
Public K-5 Elementary
Students: 462 Distance: 0.7mi
- Bed
- 2
- Bath
- 2
- Parking
- 2
- Space Per Unit - 2, Below Building Parking, Mechanical Lift
- SQ FT
- 1,923
- SQ FT Source
- Public Records
- Pool Info
- None
- Kitchen
- Dishwasher, Gas Range, Plumbed For Ice Maker, Microwave, Refrigerator, Dryer, Washer, Gas Water Heater, Tankless Water Heater, Counter - Solid Surface, Gas Range/Cooktop, Ice Maker Hookup, Kitchen Island, Pantry
- Cooling
- Central Air, Heat Pump
- Disclosures
- Nat Hazard Disclosure, HOA Rental Restrictions, Disclosure Package Avail
- Entry Level
- 2
- Flooring
- Tile, Carpet, Engineered Wood
- Foundation
- Fire Place
- None
- Heating
- Heat Pump
- Laundry
- Dryer, Laundry Closet, Washer, In Unit
- Main Level
- No Steps to Entry, None
- Views
- City Lights, Mountain(s)
- Possession
- Close Of Escrow
- Architectural Style
- Contemporary
- Construction Status
- Existing
- Location
- Cul-De-Sac
- Roof
- Flat
- Water and Sewer
- Public
- Fee
- $1,000
MLS and other Information regarding properties for sale as shown in Theo have been obtained from various sources such as sellers, public records, agents and other third parties. This information may relate to the condition of the property, permitted or unpermitted uses, zoning, square footage, lot size/acreage or other matters affecting value or desirability. Unless otherwise indicated in writing, neither brokers, agents nor Theo have verified, or will verify, such information. If any such information is important to buyer in determining whether to buy, the price to pay or intended use of the property, buyer is urged to conduct their own investigation with qualified professionals, satisfy themselves with respect to that information, and to rely solely on the results of that investigation.
School data provided by GreatSchools. School service boundaries are intended to be used as reference only. To verify enrollment eligibility for a property, contact the school directly.
