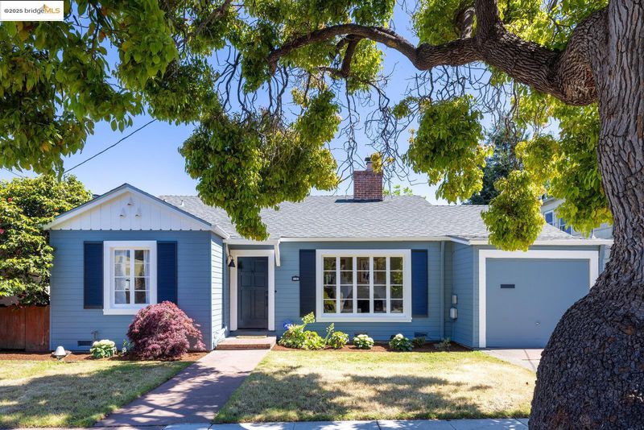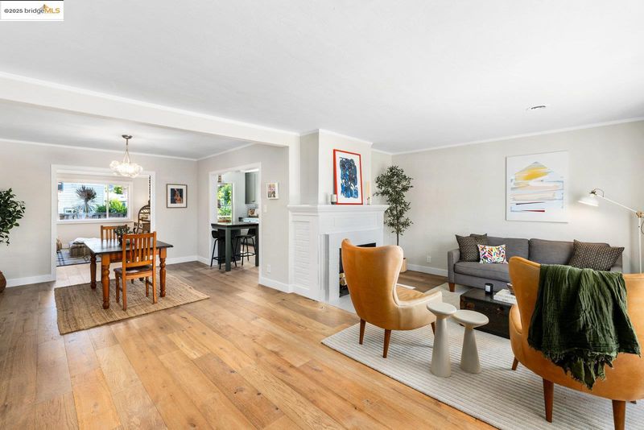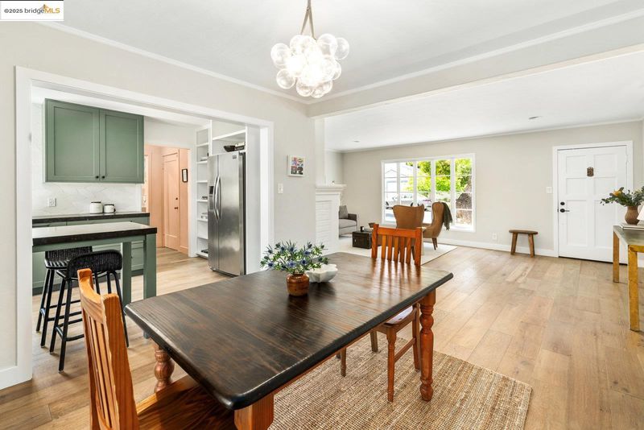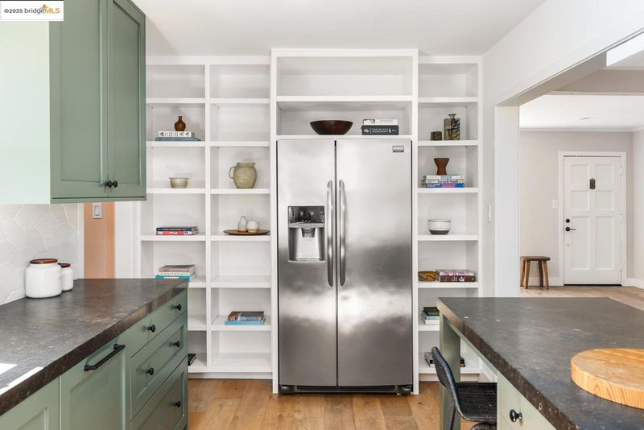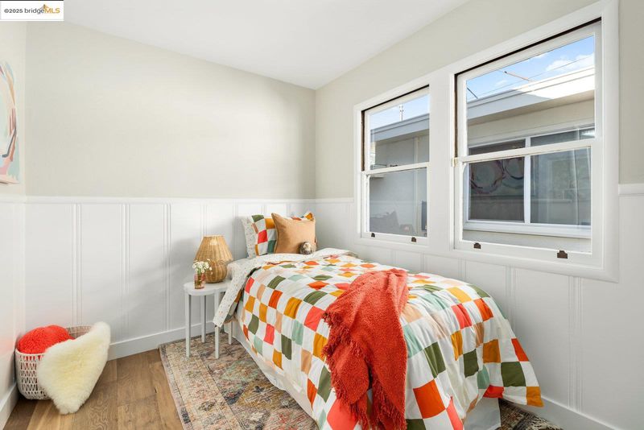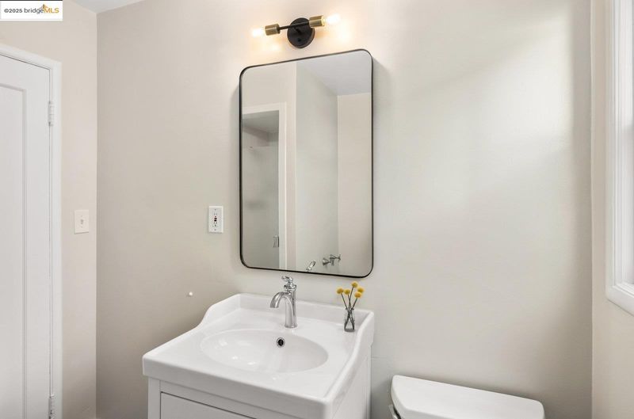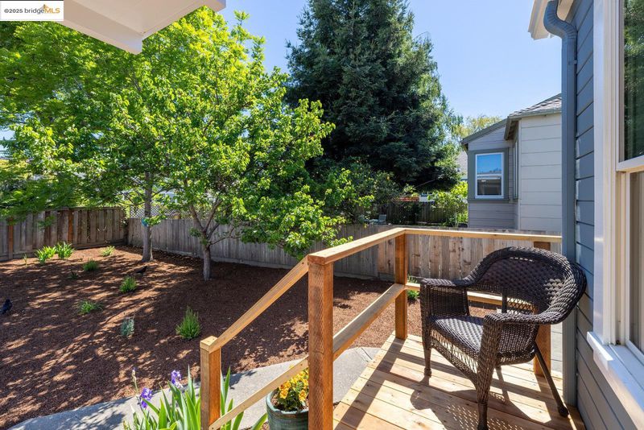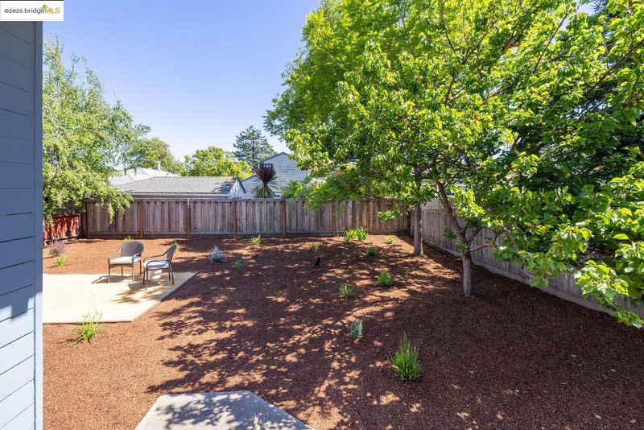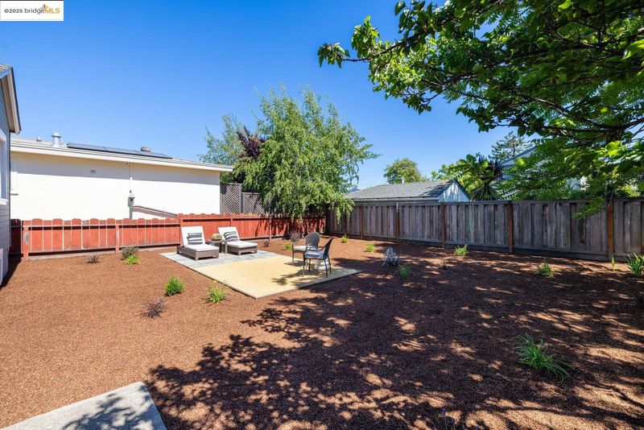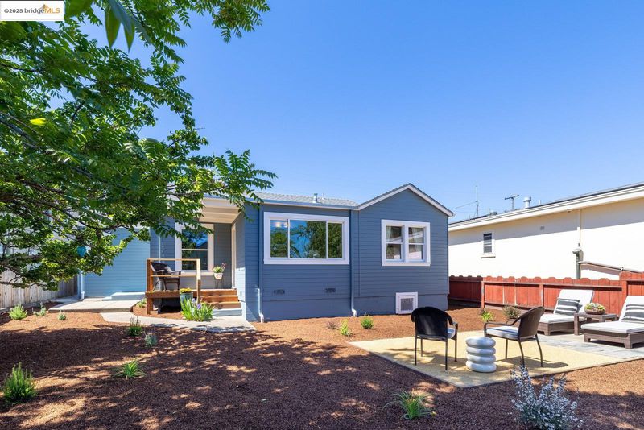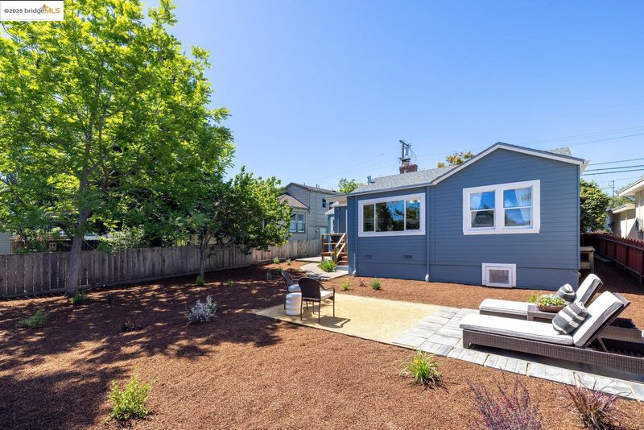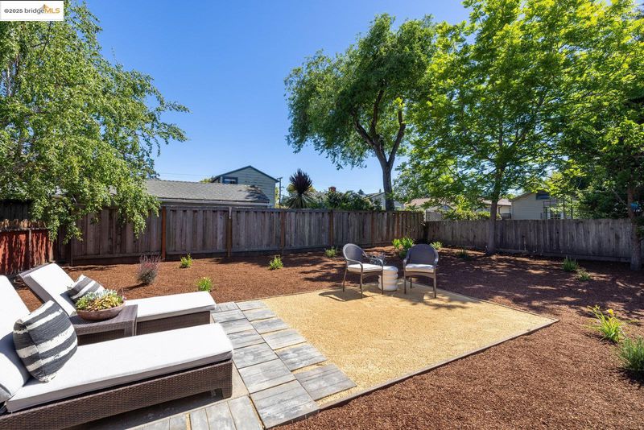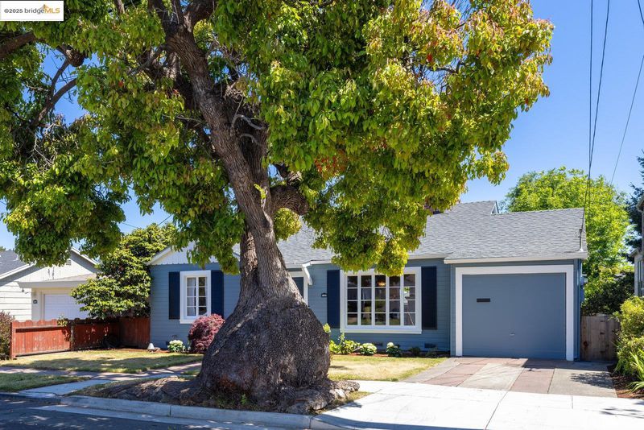
$795,000
1,368
SQ FT
$581
SQ/FT
5838 Sacramento Ave
@ Carlson - Richmond Annex, Richmond
- 3 Bed
- 1.5 (1/1) Bath
- 1 Park
- 1,368 sqft
- Richmond
-

-
Thu May 15, 9:30 am - 12:00 pm
Rich in character, 5838 Sacramento Avenue evokes the timeless appeal of a Cape Cod-style bungalow. From the street, its modest façade is elevated by thoughtful architectural details: a prominent picture window framed by contrasting black shutters, vertical board-and-batten gable trim, and a distinctive geometric vent. Inside, the home is filled with natural light throughout the day and features sophisticated, designer upgrades in the kitchen, pantry, and powder room. With three bedrooms, one and a half baths, and a family room—all arranged on a single level—the layout offers flexibility for a range of lifestyles. Set on a 5,000 sq ft lot*, the property includes a generous rear garden with both sunlit areas and the dappled shade of mature trees—ideal for relaxation or entertaining. Conveniently located minutes from El Cerrito Plaza, BART, and neighborhood favorites like El Cerrito Natural Grocery and the Annex, this home strikes a rare balance between classic character and modern convenience.
-
Sun May 18, 2:00 pm - 4:00 pm
Rich in character, 5838 Sacramento Avenue evokes the timeless appeal of a Cape Cod-style bungalow. From the street, its modest façade is elevated by thoughtful architectural details: a prominent picture window framed by contrasting black shutters, vertical board-and-batten gable trim, and a distinctive geometric vent. Inside, the home is filled with natural light throughout the day and features sophisticated, designer upgrades in the kitchen, pantry, and powder room. With three bedrooms, one and a half baths, and a family room—all arranged on a single level—the layout offers flexibility for a range of lifestyles. Set on a 5,000 sq ft lot*, the property includes a generous rear garden with both sunlit areas and the dappled shade of mature trees—ideal for relaxation or entertaining. Conveniently located minutes from El Cerrito Plaza, BART, and neighborhood favorites like El Cerrito Natural Grocery and the Annex, this home strikes a rare balance between classic character and modern convenience.
Rich in character, 5838 Sacramento Avenue evokes the timeless appeal of a Cape Cod-style bungalow. From the street, its modest façade is elevated by thoughtful architectural details: a prominent picture window framed by contrasting black shutters, vertical board-and-batten gable trim, and a distinctive geometric vent. Inside, the home is filled with natural light throughout the day and features sophisticated, designer upgrades in the kitchen, pantry, and powder room. With three bedrooms, one and a half baths, and a family room—all arranged on a single level—the layout offers flexibility for a range of lifestyles. Set on a 5,000 sq ft lot*, the property includes a generous rear garden with both sunlit areas and the dappled shade of mature trees—ideal for relaxation or entertaining. Conveniently located minutes from El Cerrito Plaza, BART, and neighborhood favorites like El Cerrito Natural Grocery and the Annex, this home strikes a rare balance between classic character and modern convenience. Bath count differs. Buyer to investigate.
- Current Status
- New
- Original Price
- $795,000
- List Price
- $795,000
- On Market Date
- May 9, 2025
- Property Type
- Detached
- D/N/S
- Richmond Annex
- Zip Code
- 94804
- MLS ID
- 41096909
- APN
- 5101330065
- Year Built
- 1940
- Stories in Building
- 1
- Possession
- COE
- Data Source
- MAXEBRDI
- Origin MLS System
- Bridge AOR
Fairmont Elementary School
Public K-6 Elementary
Students: 522 Distance: 0.2mi
Manzanita Middle School
Charter 6-8 Middle
Students: 125 Distance: 0.5mi
El Cerrito Senior High School
Public 9-12 Secondary
Students: 1506 Distance: 0.8mi
Harding Elementary School
Public K-6 Elementary
Students: 459 Distance: 0.8mi
Fred T. Korematsu Middle School
Public 7-8 Middle
Students: 696 Distance: 0.8mi
Prospect Sierra School
Private K-8 Elementary, Coed
Students: 470 Distance: 0.8mi
- Bed
- 3
- Bath
- 1.5 (1/1)
- Parking
- 1
- Attached, Int Access From Garage
- SQ FT
- 1,368
- SQ FT Source
- Public Records
- Lot SQ FT
- 5,000.0
- Lot Acres
- 0.12 Acres
- Pool Info
- None
- Kitchen
- Dishwasher, Free-Standing Range, Refrigerator, Dryer, Washer, Counter - Stone, Range/Oven Free Standing, Updated Kitchen
- Cooling
- None
- Disclosures
- None
- Entry Level
- Exterior Details
- Backyard, Garden, Back Yard, Front Yard, Garden/Play, Landscape Back, Landscape Front, Low Maintenance
- Flooring
- Tile, Wood
- Foundation
- Fire Place
- Living Room, Wood Burning
- Heating
- Forced Air
- Laundry
- In Garage
- Main Level
- 3 Bedrooms, 1.5 Baths, Main Entry
- Possession
- COE
- Architectural Style
- Bungalow, Cape Cod
- Construction Status
- Existing
- Additional Miscellaneous Features
- Backyard, Garden, Back Yard, Front Yard, Garden/Play, Landscape Back, Landscape Front, Low Maintenance
- Location
- Level, Regular, Front Yard, Landscape Front, Landscape Back, Landscape Misc
- Roof
- Composition Shingles
- Water and Sewer
- Public
- Fee
- Unavailable
MLS and other Information regarding properties for sale as shown in Theo have been obtained from various sources such as sellers, public records, agents and other third parties. This information may relate to the condition of the property, permitted or unpermitted uses, zoning, square footage, lot size/acreage or other matters affecting value or desirability. Unless otherwise indicated in writing, neither brokers, agents nor Theo have verified, or will verify, such information. If any such information is important to buyer in determining whether to buy, the price to pay or intended use of the property, buyer is urged to conduct their own investigation with qualified professionals, satisfy themselves with respect to that information, and to rely solely on the results of that investigation.
School data provided by GreatSchools. School service boundaries are intended to be used as reference only. To verify enrollment eligibility for a property, contact the school directly.
