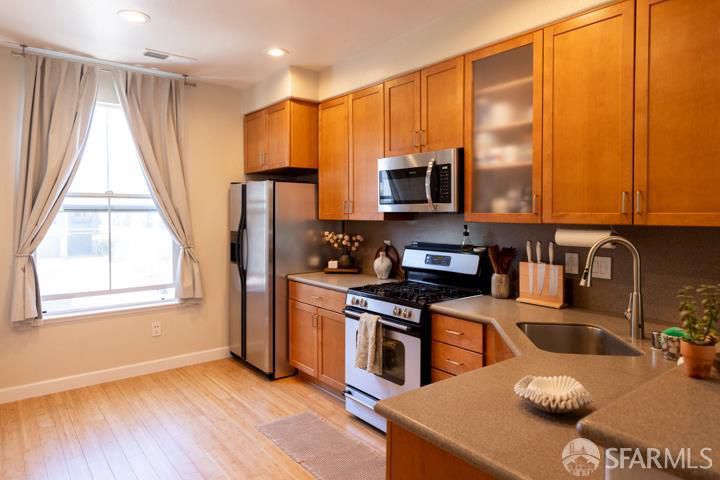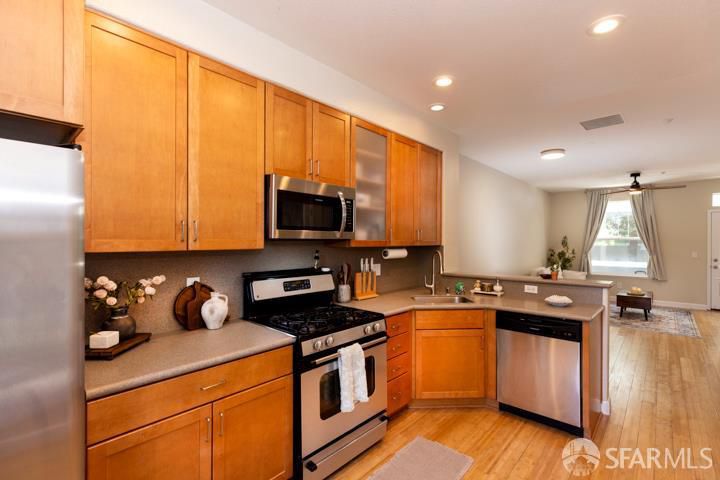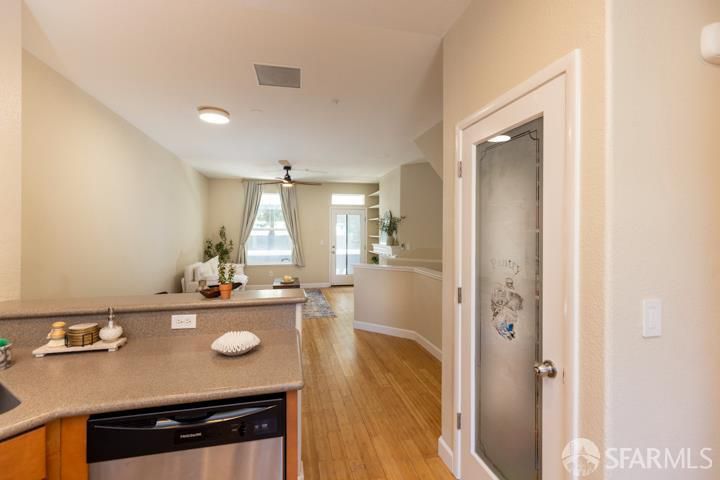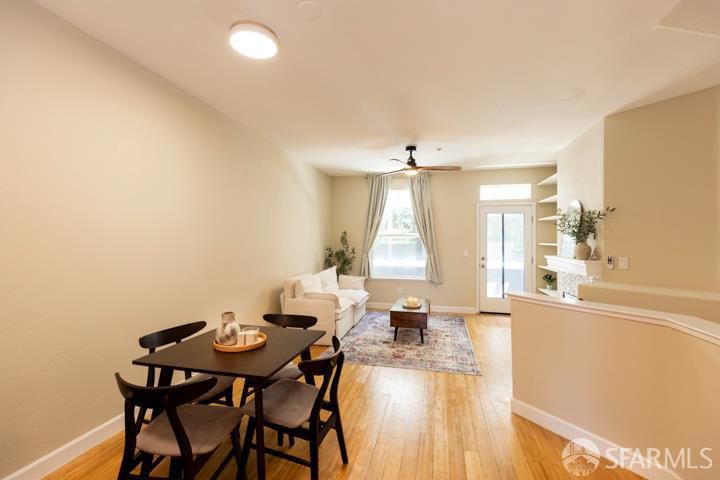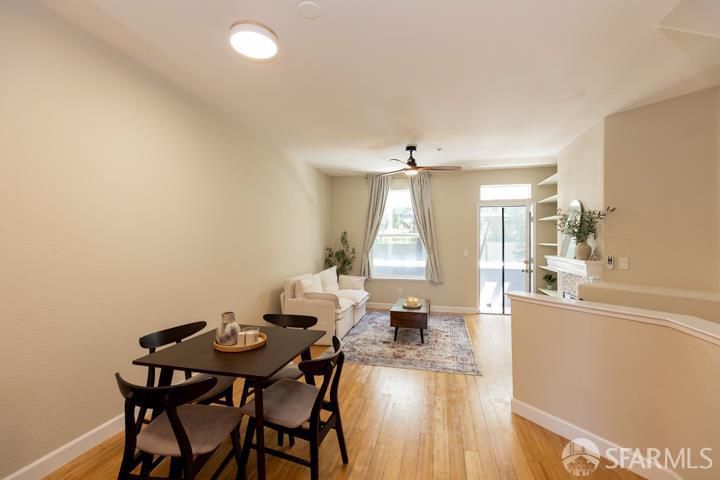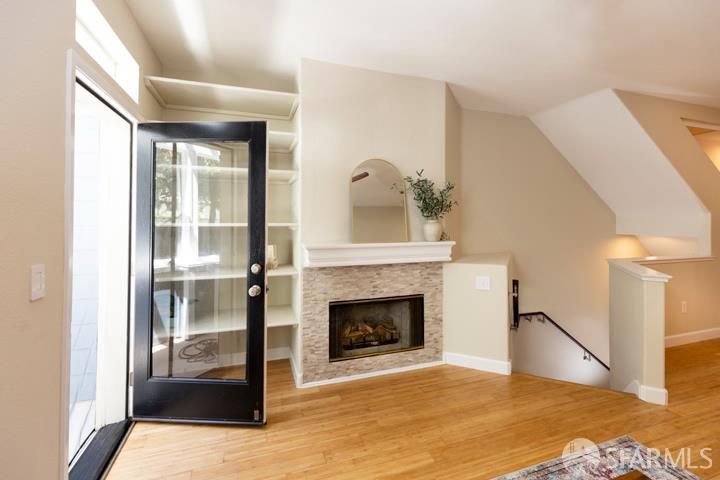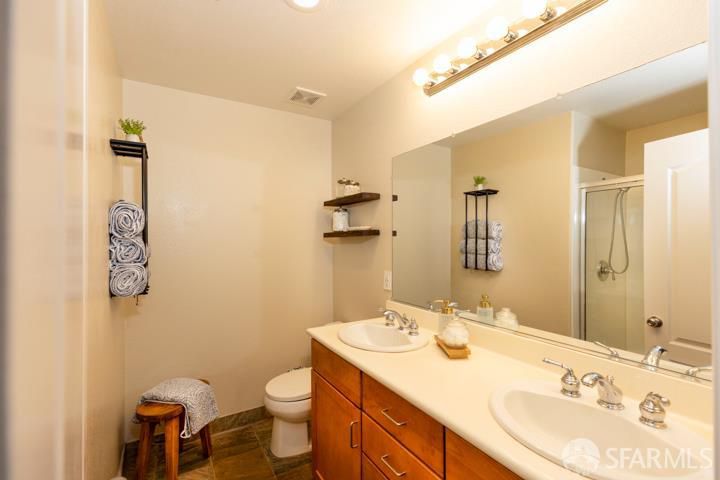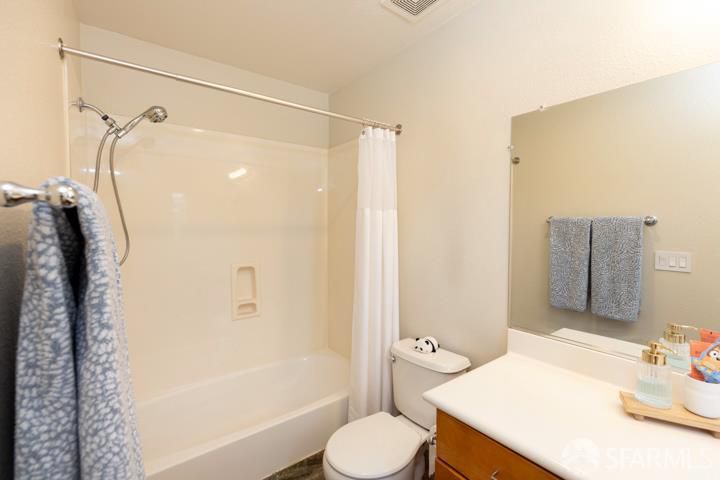
$649,000
22832 Evanswood Rd
@ Sutro - 3400 - Hayward, Hayward
- 2 Bed
- 2.5 Bath
- 2 Park
- Hayward
-

-
Sat Aug 16, 12:30 pm - 3:30 pm
-
Sun Aug 17, 1:00 pm - 4:00 pm
Open Sat 12:30 to 3:30, Sun 1:00 to 4:00. Welcome to your dream townhome in the heart of Hayward! This beautifully updated 2-bedroom, 2.5-bath multi-level home offers the perfect blend of comfort, style, and convenience. Enjoy fresh paint throughoutincluding the garagenewly updated flooring, and a bright, airy layout filled with beautiful natural light. The spacious kitchen features granite countertops, recently replaced over-the-range microwave and dishwasher, and opens into a cozy living area with a gas fireplace, ideal for relaxing or entertaining. Step outside to your private balcony or unwind in the low-maintenance backyard. Smart home features like a Nest thermostat add modern convenience, while the attached 2-car garage provides ample space and storage. Located in a welcoming community with two playgrounds and a clubhouse, this move-in ready home truly has it all!
- Days on Market
- 1 day
- Current Status
- Active
- Original Price
- $649,000
- List Price
- $649,000
- On Market Date
- Aug 15, 2025
- Property Type
- Townhouse
- District
- 3400 - Hayward
- Zip Code
- 94541
- MLS ID
- 425065926
- APN
- 431-102-031
- Year Built
- 2004
- Stories in Building
- 2
- Possession
- Negotiable
- Data Source
- SFAR
- Origin MLS System
Bret Harte Middle School
Public 7-8 Middle
Students: 605 Distance: 0.4mi
Burbank Elementary School
Public K-6 Elementary
Students: 867 Distance: 0.5mi
All Saints Catholic School
Private PK-8 Religious, Nonprofit
Students: 229 Distance: 0.6mi
Winton Middle School
Public 7-8 Middle
Students: 505 Distance: 0.6mi
Silver Oak High School - Public Montessori Charter
Charter 9-12 Coed
Students: 218 Distance: 0.6mi
Golden Oak Montessori of Hayward School
Charter 1-8
Students: 249 Distance: 0.7mi
- Bed
- 2
- Bath
- 2.5
- Parking
- 2
- Attached
- SQ FT
- 0
- SQ FT Source
- Unavailable
- Kitchen
- Granite Counter
- Cooling
- Ceiling Fan(s), Central
- Dining Room
- Dining/Family Combo
- Exterior Details
- Balcony
- Family Room
- Great Room
- Flooring
- Bamboo
- Fire Place
- Gas Piped
- Heating
- Central
- Laundry
- Dryer Included, Washer Included
- Upper Level
- Bedroom(s), Full Bath(s)
- Main Level
- Kitchen, Living Room
- Possession
- Negotiable
- Special Listing Conditions
- Other
- Fee
- $414
- Name
- Grand Terrace Owners Association
MLS and other Information regarding properties for sale as shown in Theo have been obtained from various sources such as sellers, public records, agents and other third parties. This information may relate to the condition of the property, permitted or unpermitted uses, zoning, square footage, lot size/acreage or other matters affecting value or desirability. Unless otherwise indicated in writing, neither brokers, agents nor Theo have verified, or will verify, such information. If any such information is important to buyer in determining whether to buy, the price to pay or intended use of the property, buyer is urged to conduct their own investigation with qualified professionals, satisfy themselves with respect to that information, and to rely solely on the results of that investigation.
School data provided by GreatSchools. School service boundaries are intended to be used as reference only. To verify enrollment eligibility for a property, contact the school directly.
