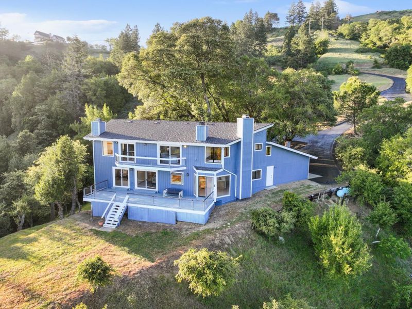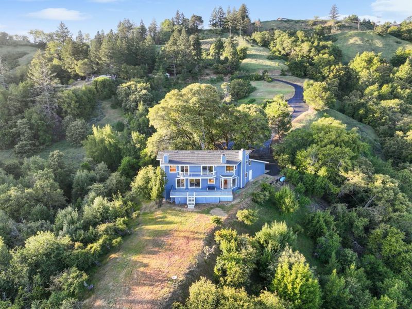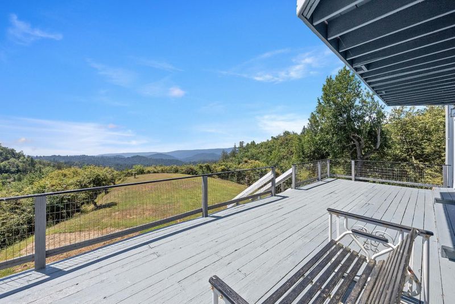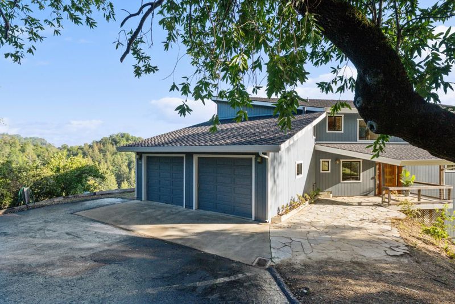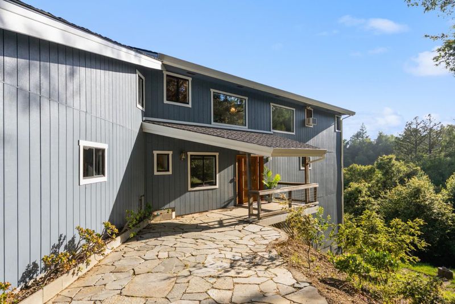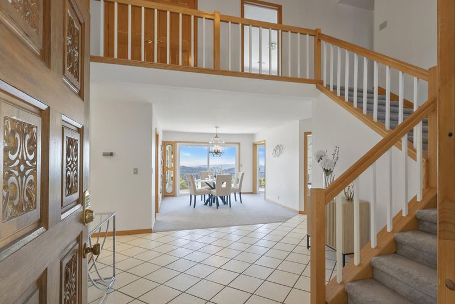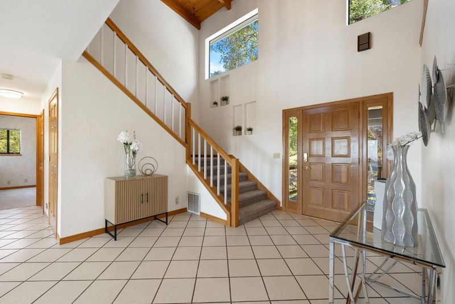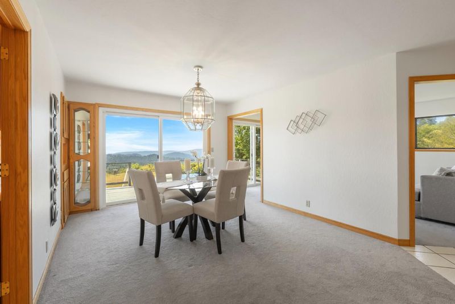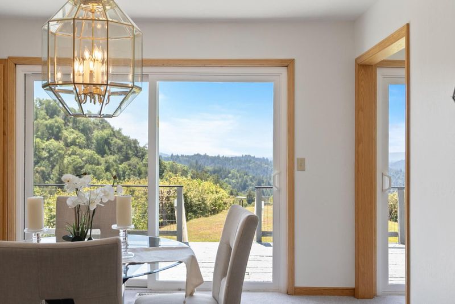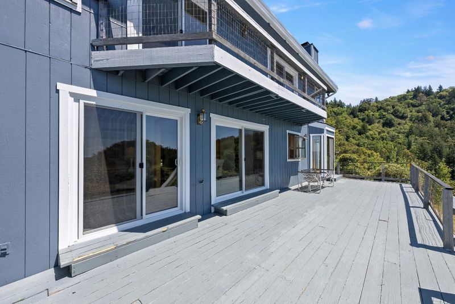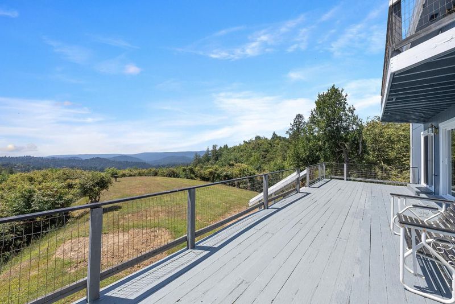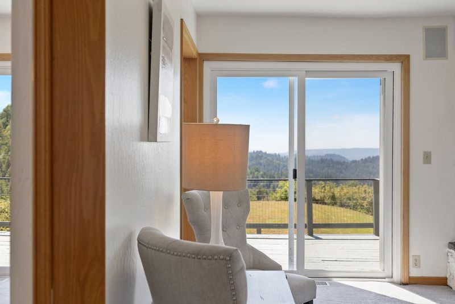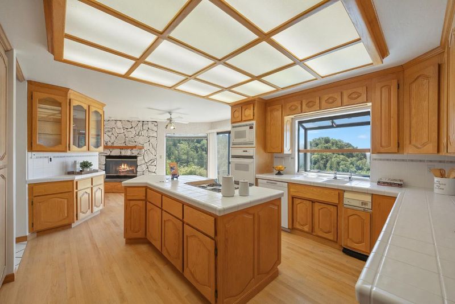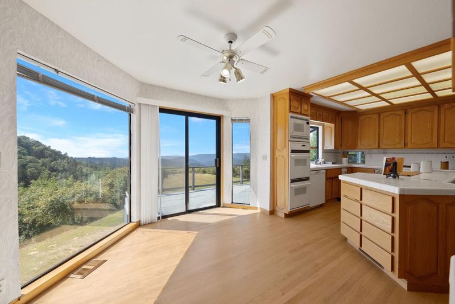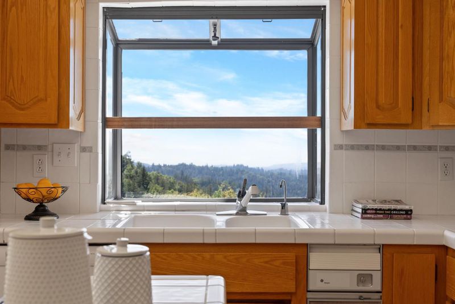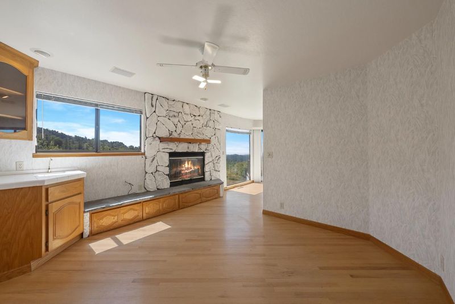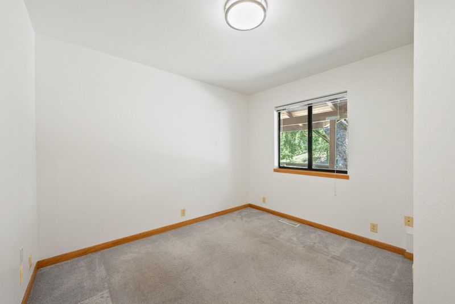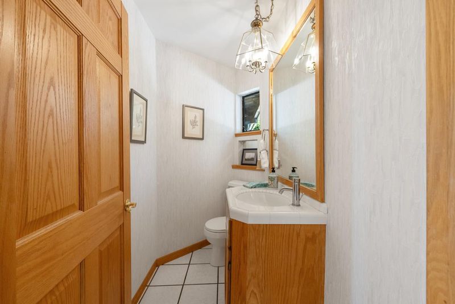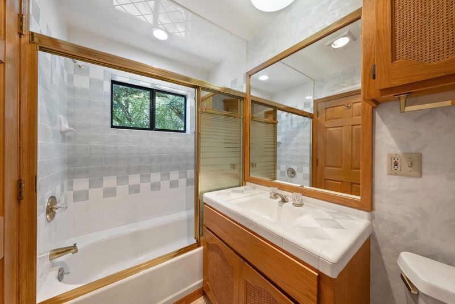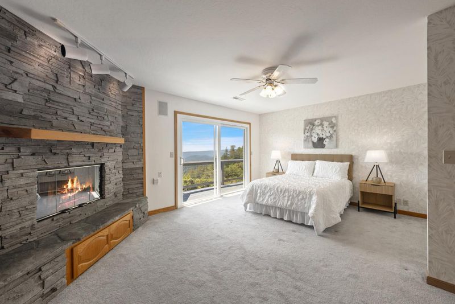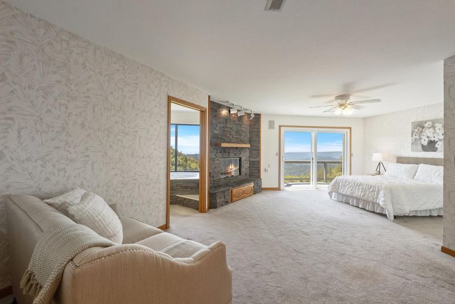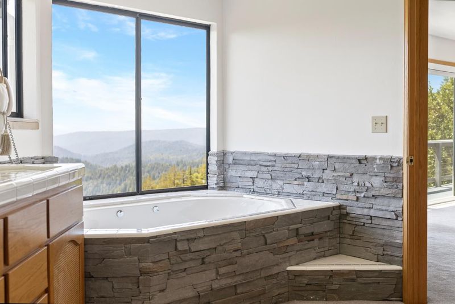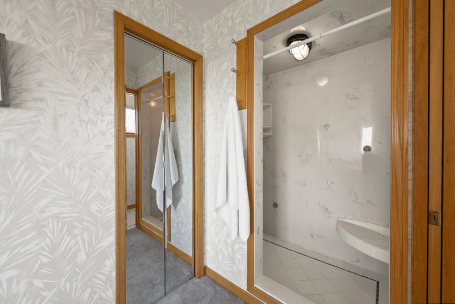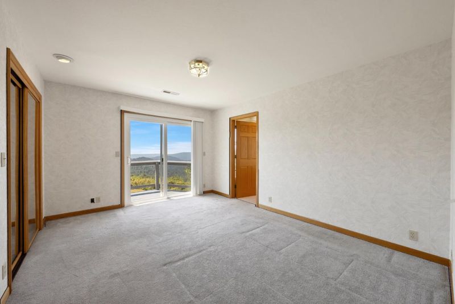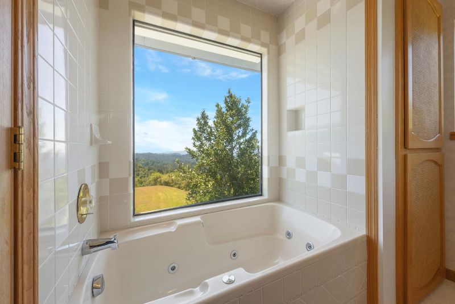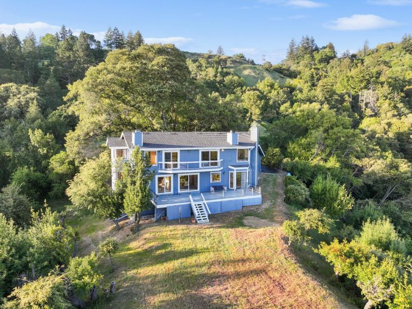
$1,888,000
2,953
SQ FT
$639
SQ/FT
21006 Bear Creek Road
@ Bear Creek Road - Los Gatos
- 5 Bed
- 5 (4/1) Bath
- 7 Park
- 2,953 sqft
- LOS GATOS
-

A spacious residence boasting long range views over 27 acres! This is a great location straight up Bear Creek Rd. and just past the Skyline intersection. Serene views for miles all the way to the bay that you can enjoy from the beautiful flat knoll right in your own backyard! 5 total bedrooms, 4 are en-suite - very rare! 2 bedrooms located on the ground level. Upstairs, the Primary Suite Retreat boasts a cozy fireplace and jetted oversized tub that looks out to the views. The light, bright kitchen offers loads of cupboard storage, an island, breakfast nook to views and a separate breakfast room! Light the kitchen fireplace for some truly memorable meals. Formal dining room just off the kitchen opens to the back deck, perfect for a dazzling setting when hosting guests. Separate family room also offers a cozy fireplace and sliding glass doors to the deck. Convenient indoor utility room on the upper floor. Lower level with large unfinished basement opens to the backyard and can be made into a bedroom, workshop, make it your own! Top Los Gatos schools! Two-car garage with plenty of space for oversize vehicle. Flat, usable land on large section of the parcel. New exterior paint, driveway newly re-paved. Majestic 2-story oaks and views make every day beautiful.
- Days on Market
- 3 days
- Current Status
- Active
- Original Price
- $1,888,000
- List Price
- $1,888,000
- On Market Date
- May 8, 2025
- Property Type
- Single Family Home
- Area
- Zip Code
- 95033
- MLS ID
- ML82006049
- APN
- 091-031-17-000
- Year Built
- 1993
- Stories in Building
- 2
- Possession
- Unavailable
- Data Source
- MLSL
- Origin MLS System
- MLSListings, Inc.
Lakeside Elementary School
Public K-5 Elementary
Students: 71 Distance: 2.1mi
Lexington Elementary School
Public K-5 Elementary
Students: 144 Distance: 2.6mi
Sonlight Academy
Private 1-12 Religious, Coed
Students: NA Distance: 4.3mi
St. Mary Elementary School
Private PK-8 Elementary, Religious, Coed
Students: 297 Distance: 4.9mi
Fusion Academy Los Gatos
Private 6-12
Students: 55 Distance: 5.0mi
Los Gatos High School
Public 9-12 Secondary
Students: 2138 Distance: 5.0mi
- Bed
- 5
- Bath
- 5 (4/1)
- Full on Ground Floor, Half on Ground Floor, Primary - Oversized Tub, Primary - Stall Shower(s), Primary - Tub with Jets, Showers over Tubs - 2+, Stall Shower - 2+, Tubs - 2+
- Parking
- 7
- Attached Garage, Room for Oversized Vehicle
- SQ FT
- 2,953
- SQ FT Source
- Unavailable
- Lot SQ FT
- 1,210,576.0
- Lot Acres
- 27.791001 Acres
- Kitchen
- Island
- Cooling
- Other
- Dining Room
- Breakfast Nook, Breakfast Room, Eat in Kitchen, Formal Dining Room
- Disclosures
- NHDS Report
- Family Room
- Separate Family Room
- Flooring
- Carpet, Tile
- Foundation
- Concrete Perimeter, Post and Pier, Wood Frame
- Fire Place
- Family Room, Other Location, Primary Bedroom, Wood Burning
- Heating
- Central Forced Air, Electric
- Laundry
- In Utility Room, Inside, Upper Floor
- Views
- Bay, Forest / Woods, Mountains
- Fee
- Unavailable
MLS and other Information regarding properties for sale as shown in Theo have been obtained from various sources such as sellers, public records, agents and other third parties. This information may relate to the condition of the property, permitted or unpermitted uses, zoning, square footage, lot size/acreage or other matters affecting value or desirability. Unless otherwise indicated in writing, neither brokers, agents nor Theo have verified, or will verify, such information. If any such information is important to buyer in determining whether to buy, the price to pay or intended use of the property, buyer is urged to conduct their own investigation with qualified professionals, satisfy themselves with respect to that information, and to rely solely on the results of that investigation.
School data provided by GreatSchools. School service boundaries are intended to be used as reference only. To verify enrollment eligibility for a property, contact the school directly.
