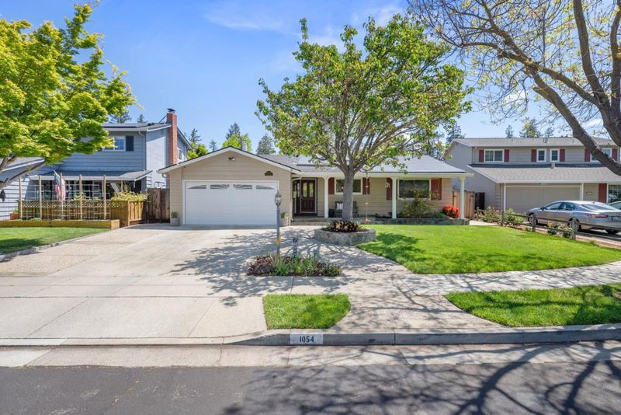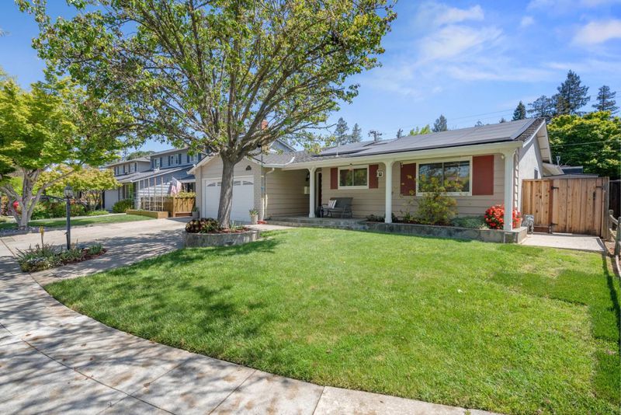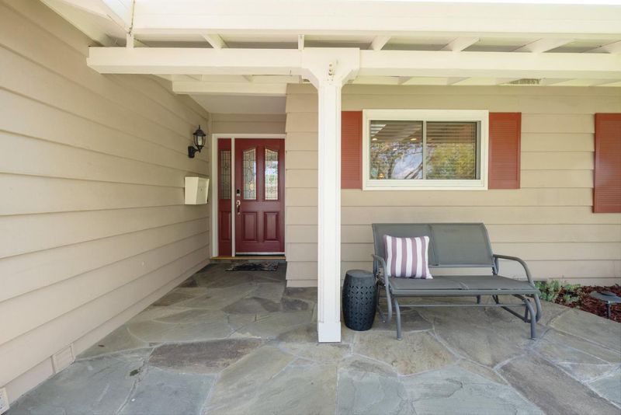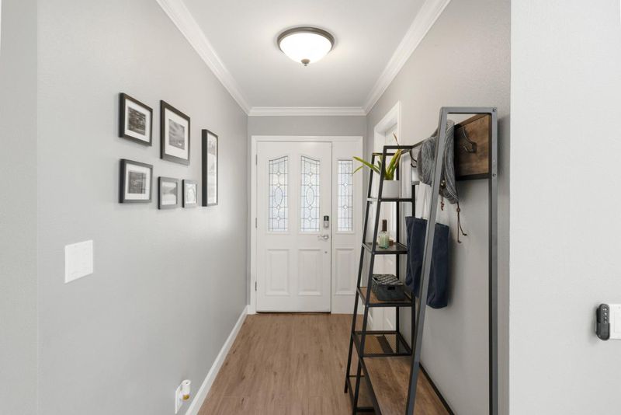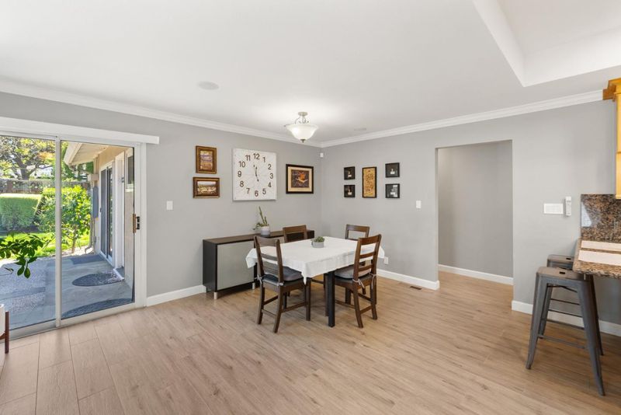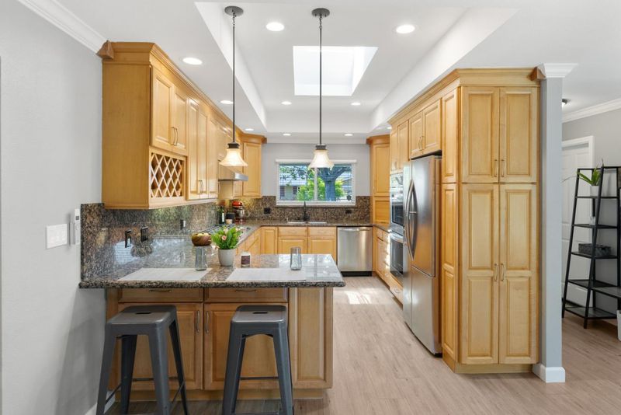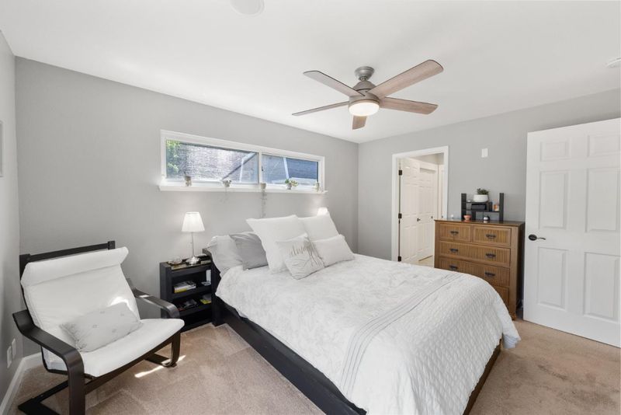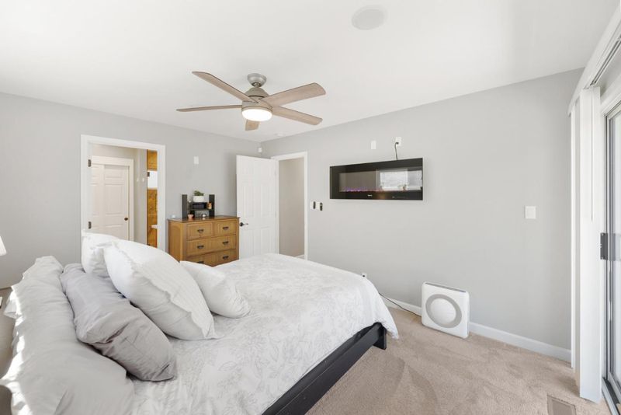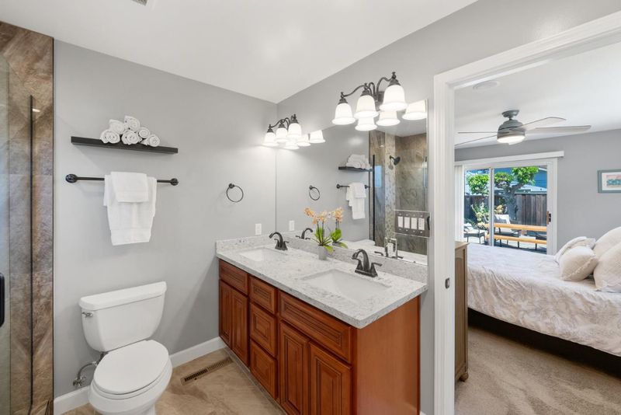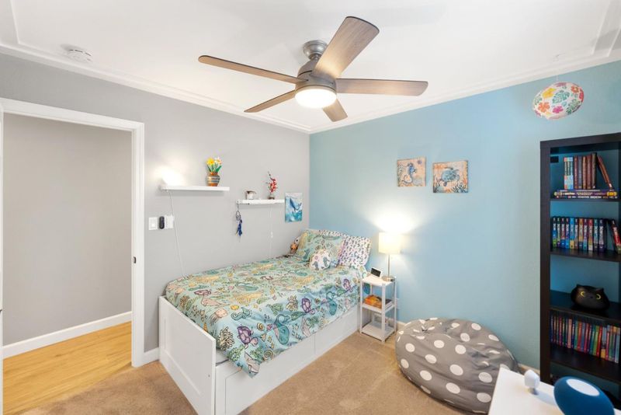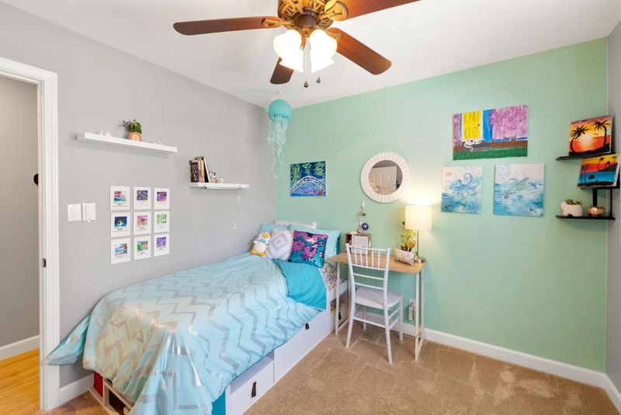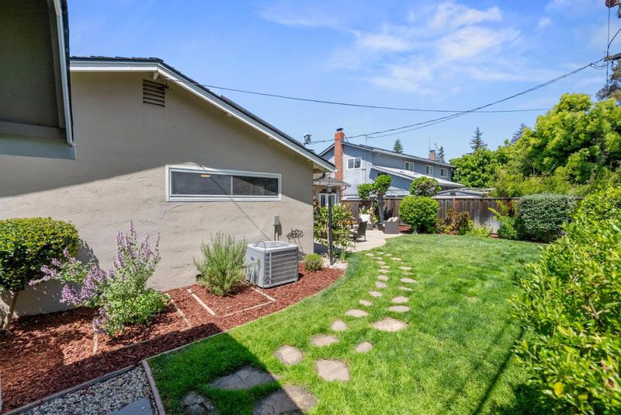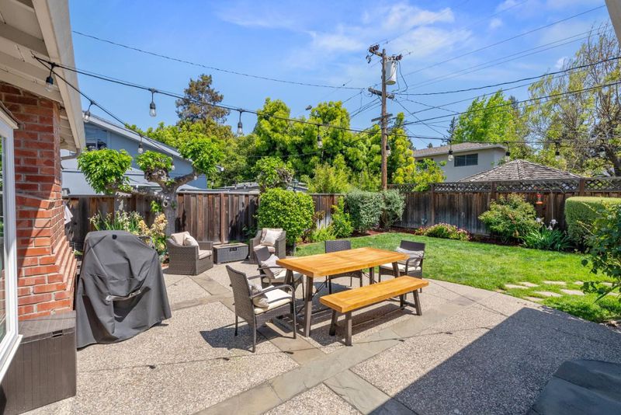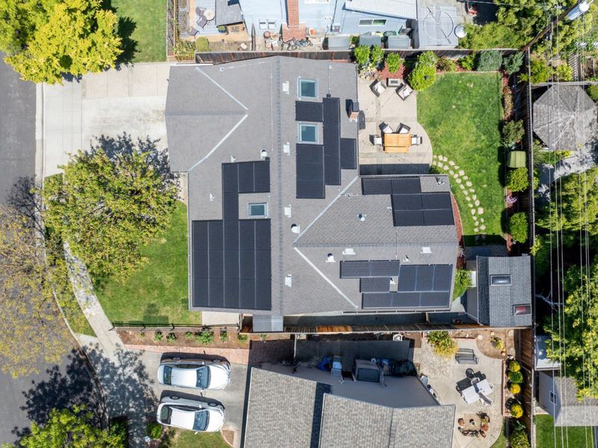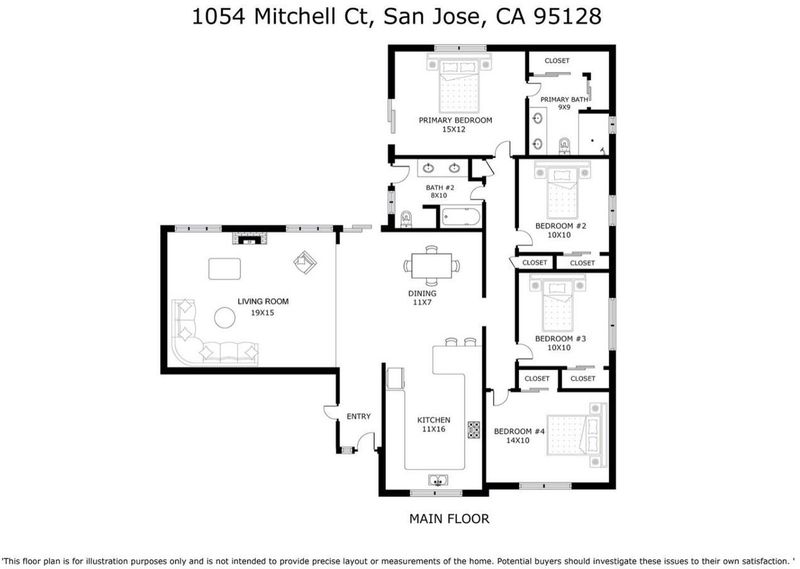
$1,898,000
1,533
SQ FT
$1,238
SQ/FT
1054 Mitchell Court
@ Almarida Dr - 15 - Campbell, San Jose
- 4 Bed
- 2 Bath
- 2 Park
- 1,533 sqft
- SAN JOSE
-

-
Thu May 1, 4:30 pm - 6:30 pm
Move in ready in a prime location! Gorgeous updates and almost 100% electric home with solar and Tesla powewall! Must see!
-
Sat May 3, 1:00 pm - 4:00 pm
Move in ready in a prime location! Gorgeous updates and almost 100% electric home with solar and Tesla powewall! Must see!
-
Sun May 4, 1:00 pm - 4:00 pm
Move in ready in a prime location! Gorgeous updates and almost 100% electric home with solar and Tesla powewall! Must see!
Welcome to 1054 Mitchell Ct an ultra-modern smart home in a quiet cul-de-sac near Hamann Park. In addition to the beautifully renovated main home, it features a bonus detached studio with loft perfect for a private office, creative space, or extra storage. Flooded with natural light, the home showcases soaring ceilings, an open layout, and feeds into Campbell schools. This fully electrified home (excluding gas stove and wood-burning fireplace) includes Tesla solar panels, three power walls, an EV wall charger, a smart hybrid heat-pump water heater, newer AC and heater with all-electric heat pump, and a Bluetooth-connected whole house fan. Smart features abound: skylights with remote openers and motorized shades, and a full suite of smart home tech including locks, lighting, thermostat, garage, sprinkler, alarm, doorbell, and cameras (hubs included). A lush backyard with patio offers the perfect place to unwind. And beyond the upgrades, don't forget the amazing layout and even better location right between Santana Row, Downtown Campbell, and major freeways.
- Days on Market
- 1 day
- Current Status
- Active
- Original Price
- $1,898,000
- List Price
- $1,898,000
- On Market Date
- Apr 30, 2025
- Property Type
- Single Family Home
- Area
- 15 - Campbell
- Zip Code
- 95128
- MLS ID
- ML82004859
- APN
- 279-21-011
- Year Built
- 1962
- Stories in Building
- 1
- Possession
- Negotiable
- Data Source
- MLSL
- Origin MLS System
- MLSListings, Inc.
Castlemont Elementary School
Charter K-5 Elementary
Students: 626 Distance: 0.3mi
Heritage Academy
Private 1-12
Students: 6 Distance: 0.4mi
Monroe Middle School
Charter 5-8 Middle
Students: 1118 Distance: 0.5mi
Del Mar High School
Public 9-12 Secondary
Students: 1300 Distance: 0.6mi
Campbell Adult And Community Education
Public n/a Adult Education
Students: NA Distance: 0.8mi
Pioneer Family Academy
Private K-12 Religious, Nonprofit
Students: 136 Distance: 0.9mi
- Bed
- 4
- Bath
- 2
- Double Sinks, Primary - Stall Shower(s), Shower and Tub, Stone
- Parking
- 2
- Attached Garage
- SQ FT
- 1,533
- SQ FT Source
- Unavailable
- Lot SQ FT
- 5,760.0
- Lot Acres
- 0.132231 Acres
- Kitchen
- Countertop - Granite, Dishwasher, Exhaust Fan, Garbage Disposal, Hood Over Range, Microwave, Oven - Double, Pantry, Refrigerator, Skylight
- Cooling
- Ceiling Fan, Central AC, Whole House / Attic Fan
- Dining Room
- Breakfast Bar, Dining Area, Eat in Kitchen
- Disclosures
- NHDS Report
- Family Room
- Separate Family Room
- Flooring
- Carpet, Tile
- Foundation
- Concrete Perimeter
- Fire Place
- Family Room
- Heating
- Central Forced Air, Electric, Forced Air
- Laundry
- In Garage, Washer / Dryer
- Views
- Neighborhood
- Possession
- Negotiable
- Architectural Style
- Contemporary
- Fee
- Unavailable
MLS and other Information regarding properties for sale as shown in Theo have been obtained from various sources such as sellers, public records, agents and other third parties. This information may relate to the condition of the property, permitted or unpermitted uses, zoning, square footage, lot size/acreage or other matters affecting value or desirability. Unless otherwise indicated in writing, neither brokers, agents nor Theo have verified, or will verify, such information. If any such information is important to buyer in determining whether to buy, the price to pay or intended use of the property, buyer is urged to conduct their own investigation with qualified professionals, satisfy themselves with respect to that information, and to rely solely on the results of that investigation.
School data provided by GreatSchools. School service boundaries are intended to be used as reference only. To verify enrollment eligibility for a property, contact the school directly.
