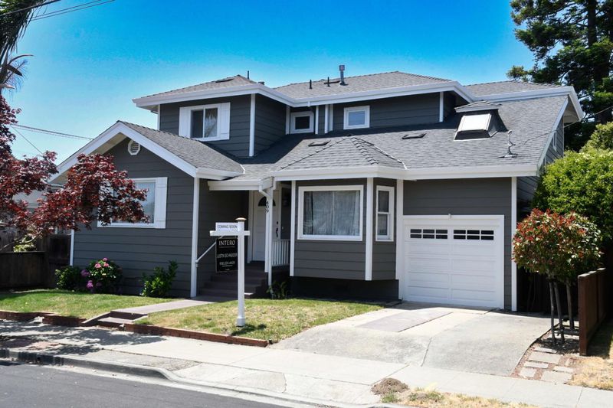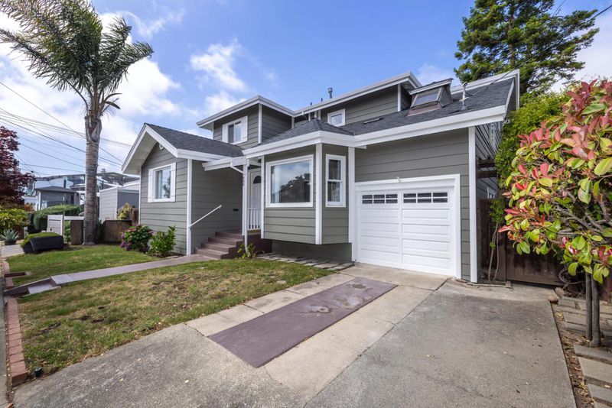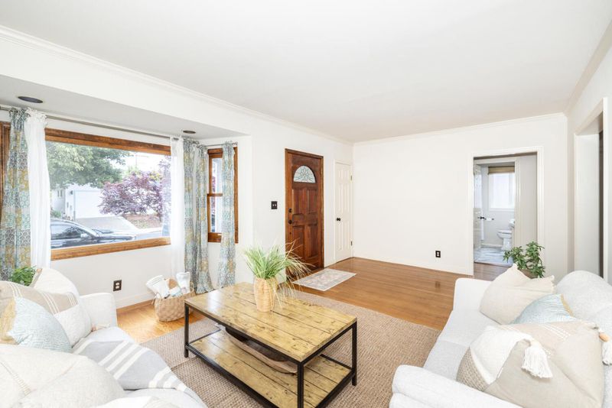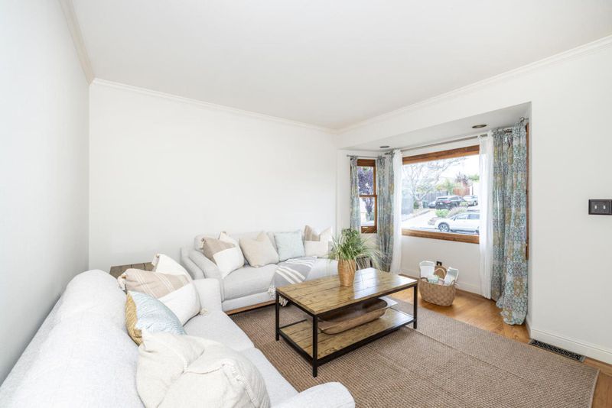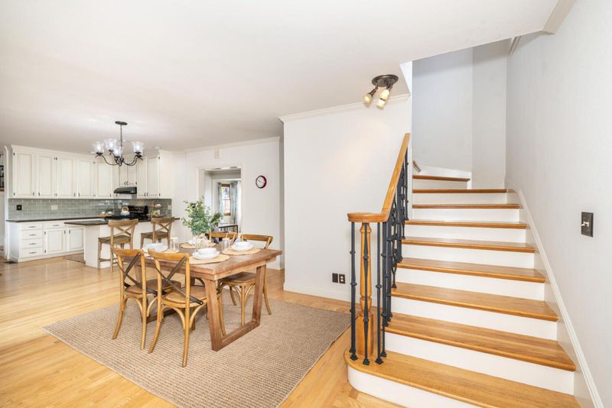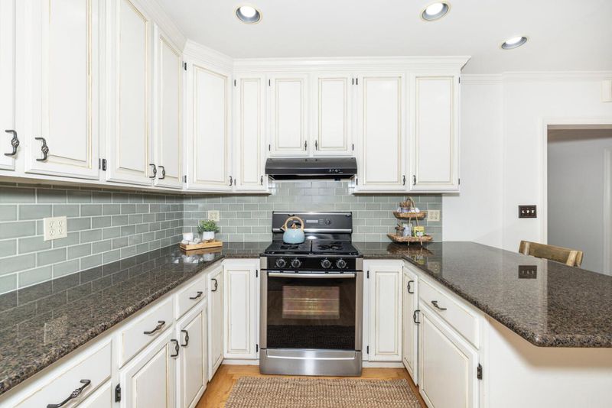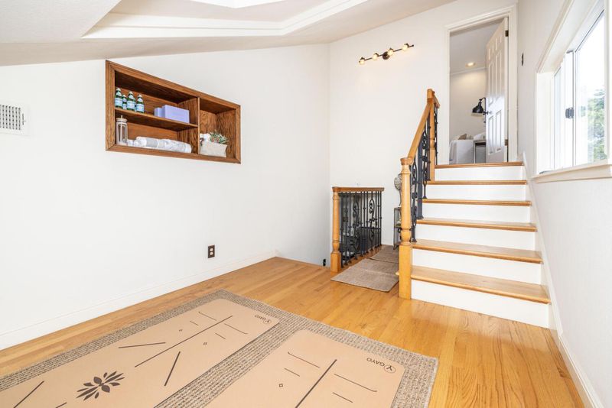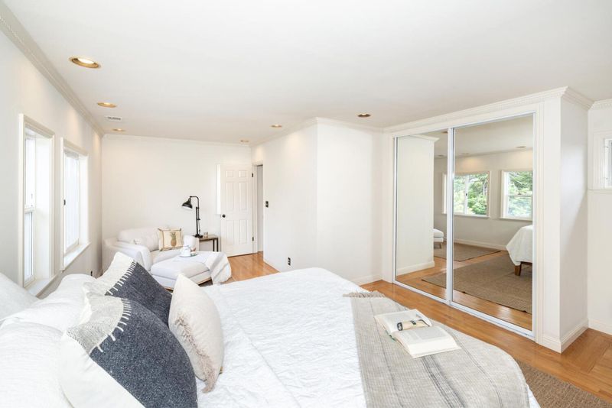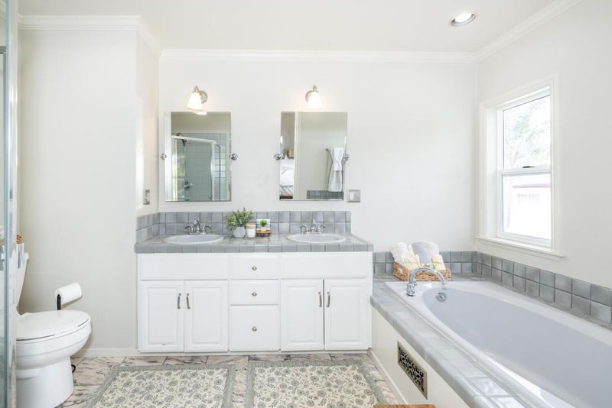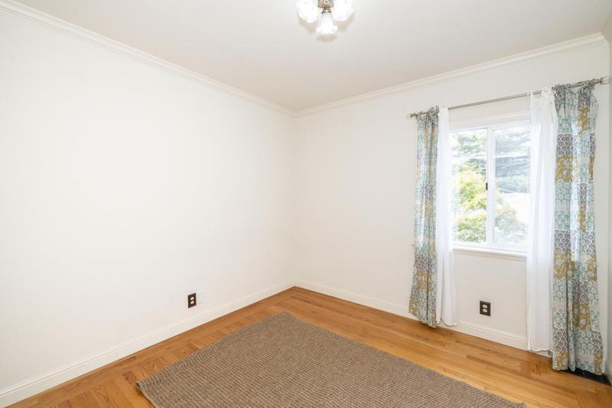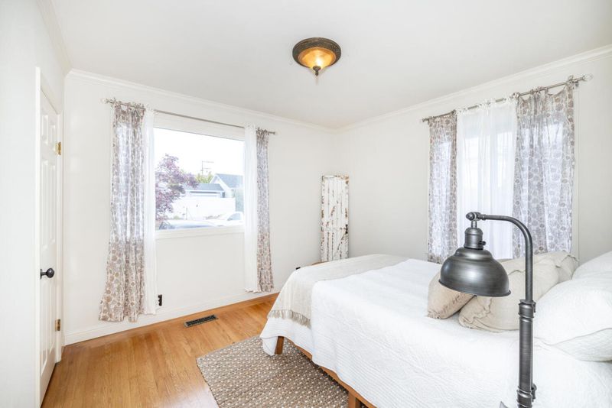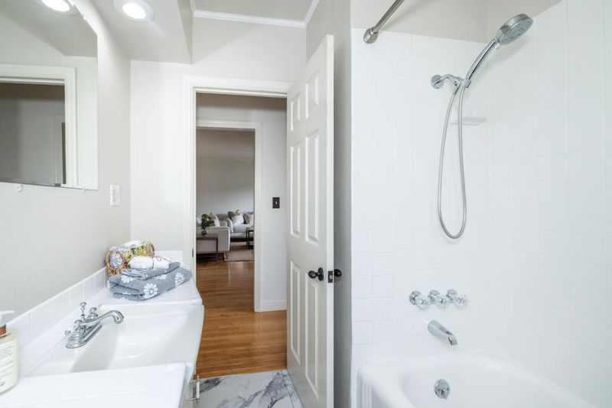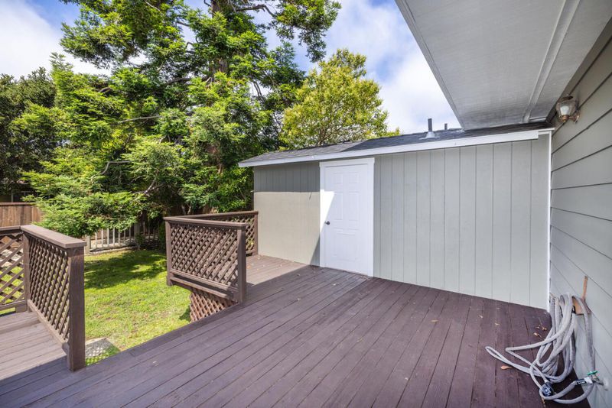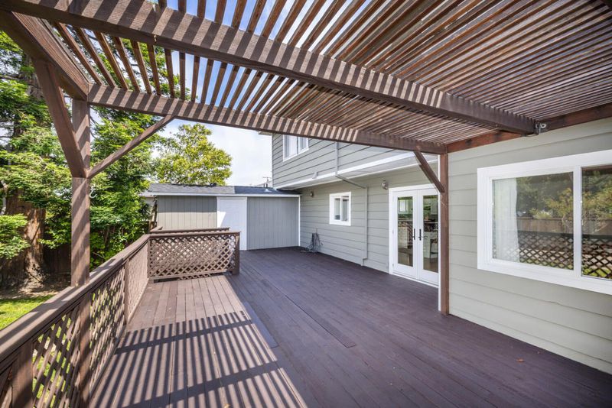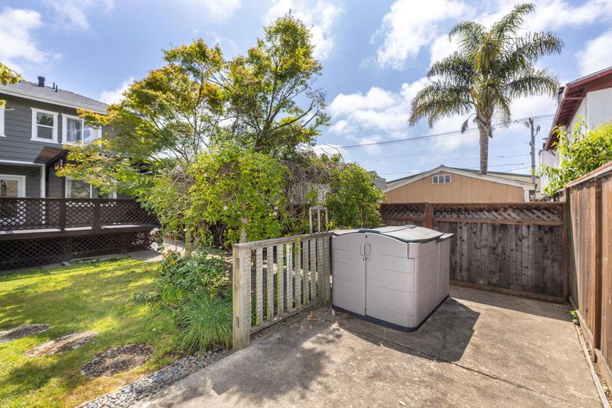
$1,498,000
1,620
SQ FT
$925
SQ/FT
409 Cherry Avenue
@ Niles Ave - 504 - Huntington Park, San Bruno
- 3 Bed
- 3 Bath
- 1 Park
- 1,620 sqft
- SAN BRUNO
-

-
Sat Jun 21, 10:00 am - 4:00 pm
First Open!
-
Sun Jun 22, 10:00 am - 4:00 pm
First Open Weekend!
Welcome to 409 Cherry Ave! This spacious 3-bed, 3-full bath home is located in a sunbelt of San Bruno. This property features a thoughtfully designed kitchen complete with granite countertop, tile backsplash, and a farm-style sink. The open dining area provides natural light, a perfect setting for gatherings. Two staircases lead you upstairs, where you are greeted by the primary suite, featuring views of the backyard. The primary bath is equipped with double sinks, an oversized tub, and a spacious shower, offering relaxation and privacy. A bonus mezzanine room just off the primary bedroom is the perfect space for yoga or a home office. Double doors off the dining area lead you to the spacious, secluded backyard, an entertainer's dream! As you step onto the large deck, you are greeted by mature redwood and maple trees, the perfect setting for outdoor dining and activities. The home boasts hardwood floors throughout. Dual furnaces offering dual zones create a comfortable, controllable atmosphere. Outstanding location! Walking distance to Parkside Elementary & St. Robert's Elementary School, and San Bruno park and pool! Easy commute to SF, SFO, and Silicon Valley. A two-minute drive to I-280, and four minutes to Bayhill shopping center. newer roof, newer compliant sewer lateral.
- Days on Market
- 1 day
- Current Status
- Active
- Original Price
- $1,498,000
- List Price
- $1,498,000
- On Market Date
- Jun 18, 2025
- Property Type
- Single Family Home
- Area
- 504 - Huntington Park
- Zip Code
- 94066
- MLS ID
- ML82011565
- APN
- 020-262-220
- Year Built
- 1937
- Stories in Building
- 2
- Possession
- Unavailable
- Data Source
- MLSL
- Origin MLS System
- MLSListings, Inc.
Parkside Intermediate School
Public 6-8 Middle
Students: 789 Distance: 0.1mi
St. Robert
Private K-8 Elementary, Religious, Coed
Students: 314 Distance: 0.2mi
El Crystal Elementary School
Public K-5 Elementary, Coed
Students: 262 Distance: 0.4mi
Allen (Decima M.) Elementary School
Public K-5 Elementary
Students: 409 Distance: 0.5mi
Peninsula High (Continuation)
Public 9-12
Students: 186 Distance: 0.6mi
Peninsula High
Public 9-12
Students: 19 Distance: 0.6mi
- Bed
- 3
- Bath
- 3
- Double Sinks, Oversized Tub, Primary - Oversized Tub, Tub in Primary Bedroom
- Parking
- 1
- Attached Garage
- SQ FT
- 1,620
- SQ FT Source
- Unavailable
- Lot SQ FT
- 5,000.0
- Lot Acres
- 0.114784 Acres
- Cooling
- None
- Dining Room
- Dining Area
- Disclosures
- Natural Hazard Disclosure
- Family Room
- Separate Family Room
- Foundation
- Crawl Space
- Heating
- Forced Air, Heating - 2+ Zones
- Fee
- Unavailable
MLS and other Information regarding properties for sale as shown in Theo have been obtained from various sources such as sellers, public records, agents and other third parties. This information may relate to the condition of the property, permitted or unpermitted uses, zoning, square footage, lot size/acreage or other matters affecting value or desirability. Unless otherwise indicated in writing, neither brokers, agents nor Theo have verified, or will verify, such information. If any such information is important to buyer in determining whether to buy, the price to pay or intended use of the property, buyer is urged to conduct their own investigation with qualified professionals, satisfy themselves with respect to that information, and to rely solely on the results of that investigation.
School data provided by GreatSchools. School service boundaries are intended to be used as reference only. To verify enrollment eligibility for a property, contact the school directly.
