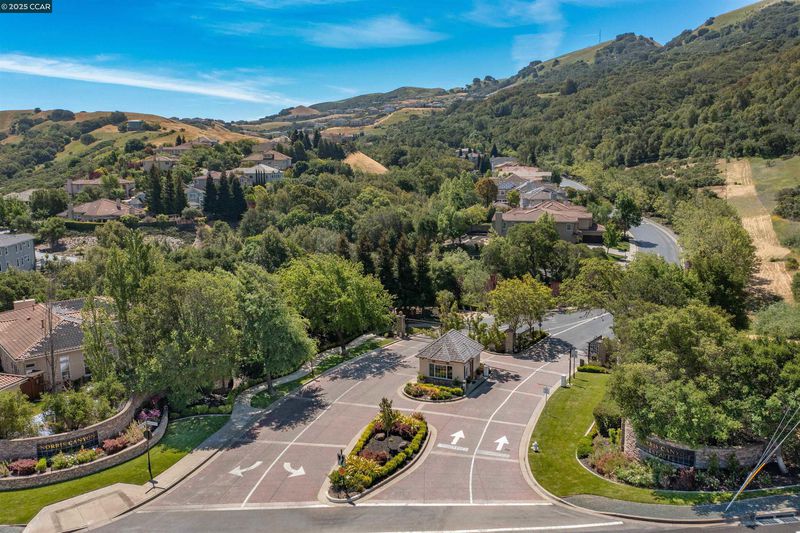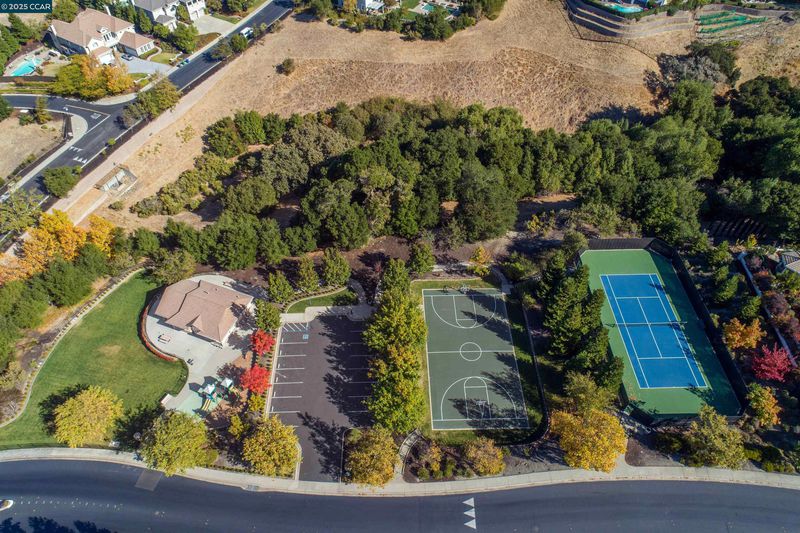
$3,360,000
5,312
SQ FT
$633
SQ/FT
3388 Ashbourne Cir
@ Norris Canyon Dr - Norris Cyn Estat, San Ramon
- 4 Bed
- 5.5 (5/1) Bath
- 4 Park
- 5,312 sqft
- San Ramon
-

Perched atop the Ridgeline in Prestigious Norris Canyon Estates, this luxury estate captures breathtaking panoramic views from its beautifully landscaped 17,800 sq. ft. lot. Offering approx. 5,312 sq. ft. of refined living space, this 4 bed, 5.5 bath home also includes a private study, spacious bonus room with attached bathroom—easily convertible to a bedroom—and an expansive 4-car garage. Enter through impressive double doors into a grand foyer with soaring ceilings, elegant tile floors, and a dramatic curved staircase with wrought-iron railing. The main level features formal living and dining rooms, a family room with gorgeous views, and a gourmet kitchen with large island, abundant counter space, commercial-size stainless cooking range/oven, and bright breakfast nook. Expansive windows fill the home with natural light, framing views from all sides. The primary suite offers sweeping vistas, sitting area, spa-like bath, and walk-in closet. Multiple outdoor spaces are ideal for entertaining or relaxing. Fully paid solar with battery backup ensures energy efficiency and peace of mind during outages. Enjoy 24-hour security, clubhouse, tennis & basketball courts, and scenic trails. Minutes to City Center, shopping, major freeways, and top-rated SRVUSD schools!
- Current Status
- Active - Coming Soon
- Original Price
- $3,360,000
- List Price
- $3,360,000
- On Market Date
- Aug 15, 2025
- Property Type
- Detached
- D/N/S
- Norris Cyn Estat
- Zip Code
- 94583
- MLS ID
- 41108326
- APN
- 2113600239
- Year Built
- 2005
- Stories in Building
- 2
- Possession
- Close Of Escrow
- Data Source
- MAXEBRDI
- Origin MLS System
- CONTRA COSTA
CA Christian Academy
Private PK-2, 4-5 Elementary, Religious, Coed
Students: NA Distance: 0.9mi
Bollinger Canyon Elementary School
Public PK-5 Elementary
Students: 518 Distance: 1.2mi
Twin Creeks Elementary School
Public K-5 Elementary
Students: 557 Distance: 1.3mi
Heritage Academy - San Ramon
Private K-6 Coed
Students: 20 Distance: 1.5mi
Dorris-Eaton School, The
Private PK-8 Elementary, Coed
Students: 300 Distance: 1.8mi
Montevideo Elementary School
Public K-5 Elementary
Students: 658 Distance: 2.0mi
- Bed
- 4
- Bath
- 5.5 (5/1)
- Parking
- 4
- Attached, Garage Door Opener
- SQ FT
- 5,312
- SQ FT Source
- Public Records
- Lot SQ FT
- 17,807.0
- Lot Acres
- 0.41 Acres
- Pool Info
- None
- Kitchen
- Dishwasher, Double Oven, Gas Range, Plumbed For Ice Maker, Microwave, Oven, Refrigerator, Self Cleaning Oven, Dryer, Washer, Breakfast Bar, Breakfast Nook, Counter - Solid Surface, Stone Counters, Disposal, Gas Range/Cooktop, Ice Maker Hookup, Kitchen Island, Oven Built-in, Pantry, Self-Cleaning Oven
- Cooling
- Central Air
- Disclosures
- None
- Entry Level
- Exterior Details
- Back Yard, Front Yard, Side Yard, Sprinklers Automatic
- Flooring
- Hardwood, Tile, Carpet
- Foundation
- Fire Place
- Family Room, Living Room
- Heating
- Zoned
- Laundry
- Laundry Room
- Upper Level
- 4 Bedrooms, 4 Baths, Primary Bedrm Suite - 1
- Main Level
- 1.5 Baths, Main Entry
- Views
- Las Trampas Foothills, Panoramic, Ridge
- Possession
- Close Of Escrow
- Architectural Style
- Contemporary
- Non-Master Bathroom Includes
- Shower Over Tub, Stall Shower
- Construction Status
- Existing
- Additional Miscellaneous Features
- Back Yard, Front Yard, Side Yard, Sprinklers Automatic
- Location
- Premium Lot, Back Yard, Front Yard, Landscaped
- Roof
- Tile
- Water and Sewer
- Public
- Fee
- $250
MLS and other Information regarding properties for sale as shown in Theo have been obtained from various sources such as sellers, public records, agents and other third parties. This information may relate to the condition of the property, permitted or unpermitted uses, zoning, square footage, lot size/acreage or other matters affecting value or desirability. Unless otherwise indicated in writing, neither brokers, agents nor Theo have verified, or will verify, such information. If any such information is important to buyer in determining whether to buy, the price to pay or intended use of the property, buyer is urged to conduct their own investigation with qualified professionals, satisfy themselves with respect to that information, and to rely solely on the results of that investigation.
School data provided by GreatSchools. School service boundaries are intended to be used as reference only. To verify enrollment eligibility for a property, contact the school directly.







