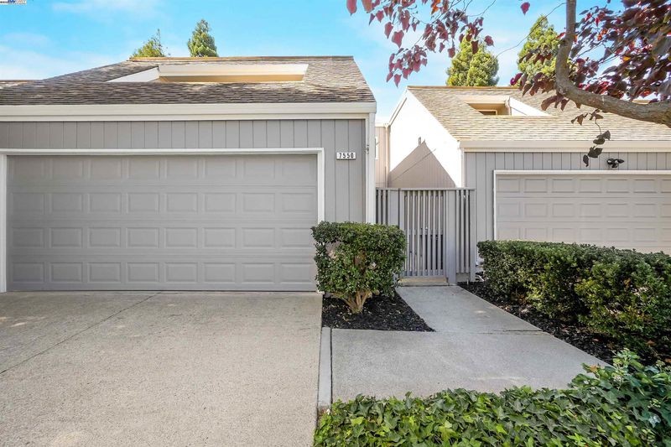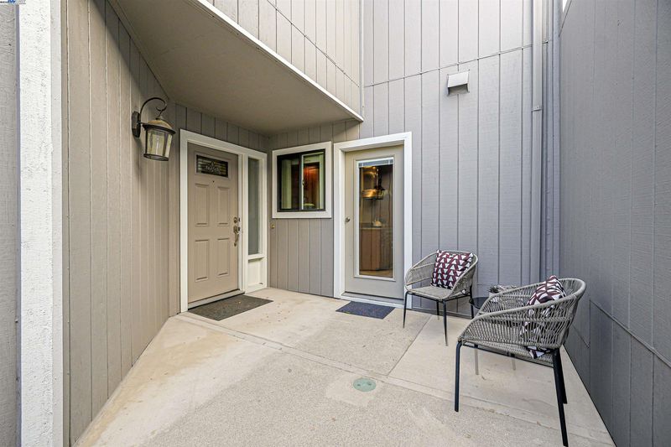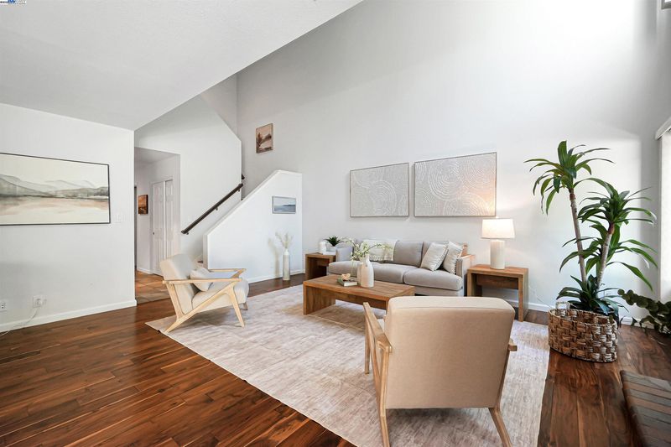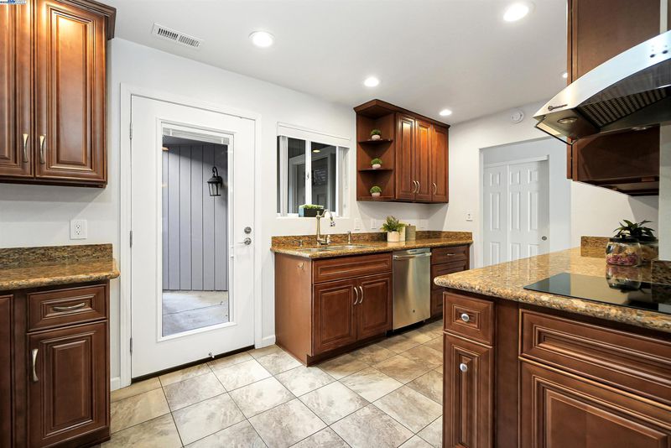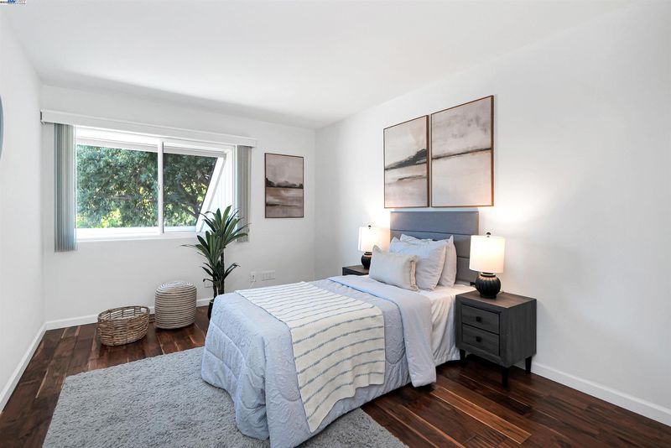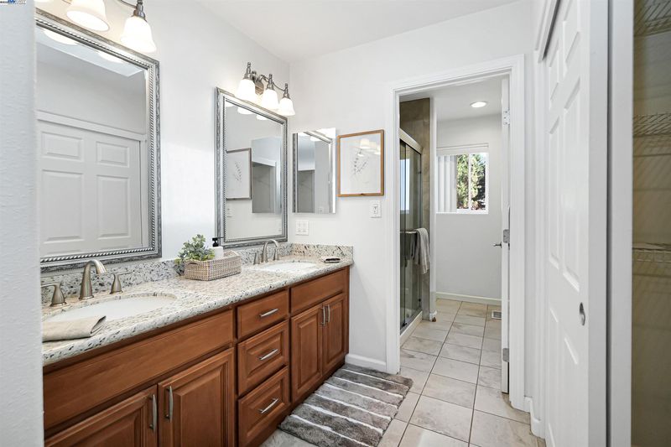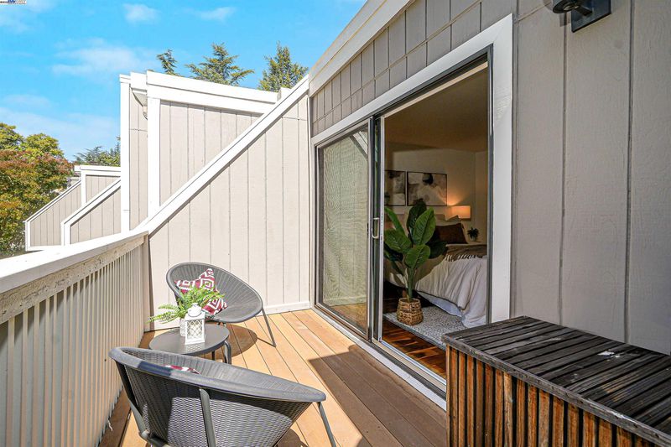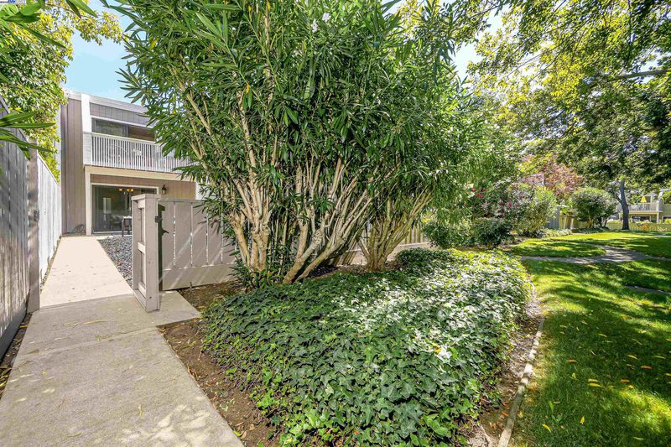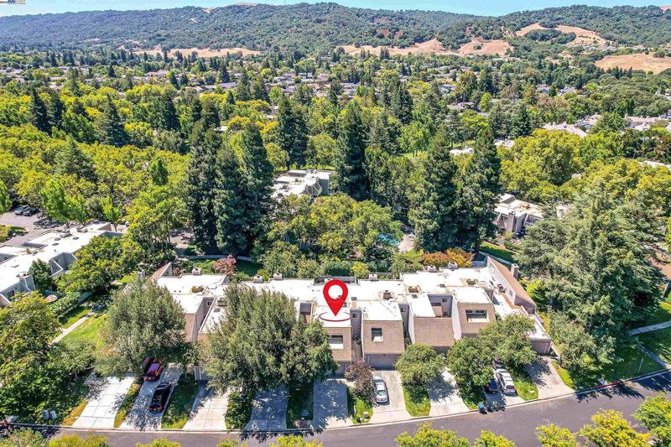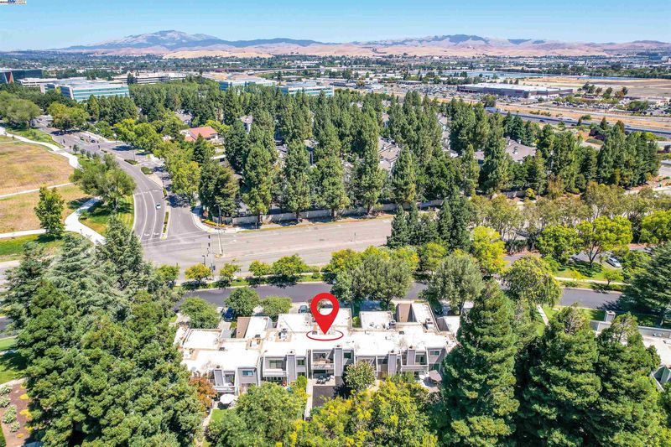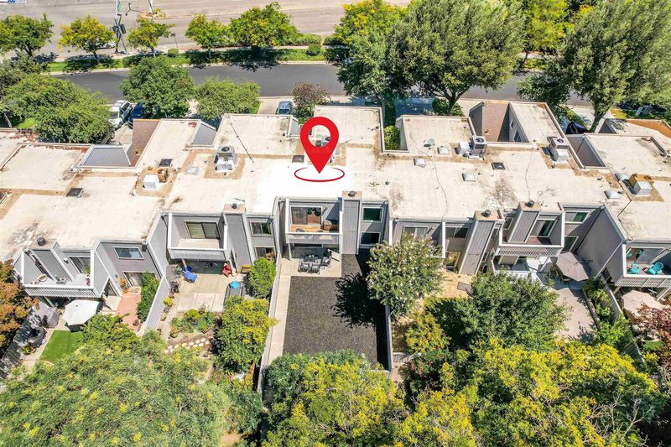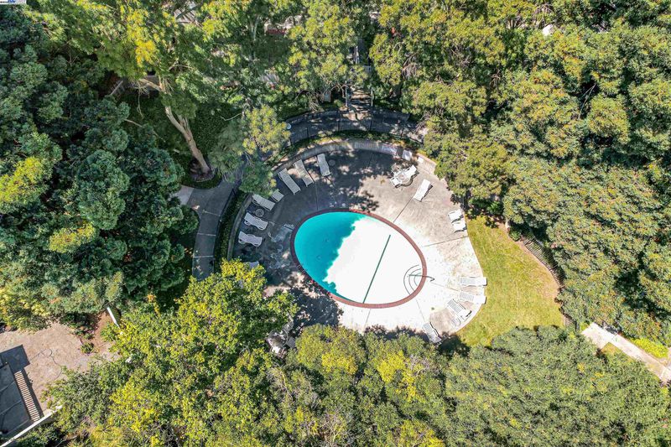
$1,049,950
1,697
SQ FT
$619
SQ/FT
7550 Stonedale Dr
@ Springdale Dr - Stoneridge Twnhm, Pleasanton
- 3 Bed
- 2.5 (2/1) Bath
- 2 Park
- 1,697 sqft
- Pleasanton
-

-
Sat Aug 9, 1:00 pm - 4:00 pm
Join us for open house!
-
Sun Aug 10, 1:00 pm - 4:00 pm
Join us for open house!
Great opportunity to own this 3 bedroom, 2 1/2 bath, double car, finished garage Townhome with a huge backyard in highly desirable Stoneridge Townhomes development. Great and convenient location with just a very short walk to Bart, and a stones throw from the 580/680 junction. Obviously, the Stoneridge Mall, and so many other desirable, useful, and fun places in the immediate vicinity. This is an amazing townhome development as you already know or are about to find out. Green belts transform this from just another townhome development into a warm, inviting, and neighborly community. Speaking of community… there is a community pool, spa, clubhouse, and even tennis courts! Private courtyard entry in front, and a large backyard (which is very rare for townhomes), no matter where you are looking. The floor plan is so very functional! Large kitchen, formal dining area, huge living room, and a cozy fireplace for the coming winter night. Large primary bedroom has a cute and functional balcony overlooking the backyard. this is a very modern floor plan. Interior was very nicely upgraded several years ago. The sale of this property is governed by the independent administration of estate act. The personal representative has full authority. This should make things easy for buyers
- Current Status
- New
- Original Price
- $1,049,950
- List Price
- $1,049,950
- On Market Date
- Aug 6, 2025
- Property Type
- Townhouse
- D/N/S
- Stoneridge Twnhm
- Zip Code
- 94588
- MLS ID
- 41107313
- APN
- 941105430
- Year Built
- 1981
- Stories in Building
- 2
- Possession
- Close Of Escrow
- Data Source
- MAXEBRDI
- Origin MLS System
- BAY EAST
Lydiksen Elementary School
Public K-5 Elementary
Students: 666 Distance: 0.7mi
Fountainhead Montessori School
Private PK-1 Nonprofit
Students: 250 Distance: 0.8mi
Donlon Elementary School
Public K-5 Elementary
Students: 758 Distance: 0.9mi
Valley High (Continuation) School
Public 9-12 Continuation
Students: 60 Distance: 1.3mi
Stratford School
Private K-5
Students: 248 Distance: 1.3mi
Foothill High School
Public 9-12 Secondary
Students: 2178 Distance: 1.3mi
- Bed
- 3
- Bath
- 2.5 (2/1)
- Parking
- 2
- Attached, Int Access From Garage, Off Street, Guest, Garage Door Opener
- SQ FT
- 1,697
- SQ FT Source
- Public Records
- Lot SQ FT
- 2,660.0
- Lot Acres
- 0.06 Acres
- Pool Info
- Electric Heat, Gas Heat, Gunite, In Ground, Lap, Liner, Pool Cover, Pool Sweep, Fenced, Community
- Kitchen
- Dishwasher, Double Oven, Electric Range, Grill Built-in, Microwave, Oven, Refrigerator, Self Cleaning Oven, Dryer, Washer, Gas Water Heater, Water Softener, 220 Volt Outlet, Stone Counters, Electric Range/Cooktop, Disposal, Oven Built-in, Self-Cleaning Oven, Updated Kitchen
- Cooling
- Ceiling Fan(s), Central Air
- Disclosures
- Probate/Independent Adm
- Entry Level
- 1
- Exterior Details
- Unit Faces Street, Back Yard, Garden/Play
- Flooring
- Concrete, Laminate, Linoleum, Tile
- Foundation
- Fire Place
- Brick, Gas Starter, Living Room, Raised Hearth, Stone, Wood Burning
- Heating
- Forced Air, Natural Gas
- Laundry
- 220 Volt Outlet, Dryer, In Garage, Washer
- Upper Level
- 3 Bedrooms, 2 Baths, Primary Bedrm Suite - 1
- Main Level
- 0.5 Bath, Laundry Facility, No Steps to Entry, Main Entry
- Possession
- Close Of Escrow
- Architectural Style
- Contemporary
- Construction Status
- Existing
- Additional Miscellaneous Features
- Unit Faces Street, Back Yard, Garden/Play
- Location
- Level, Zero Lot Line
- Pets
- Yes, Number Limit
- Roof
- Bitumen, Shingle
- Water and Sewer
- Public
- Fee
- $590
MLS and other Information regarding properties for sale as shown in Theo have been obtained from various sources such as sellers, public records, agents and other third parties. This information may relate to the condition of the property, permitted or unpermitted uses, zoning, square footage, lot size/acreage or other matters affecting value or desirability. Unless otherwise indicated in writing, neither brokers, agents nor Theo have verified, or will verify, such information. If any such information is important to buyer in determining whether to buy, the price to pay or intended use of the property, buyer is urged to conduct their own investigation with qualified professionals, satisfy themselves with respect to that information, and to rely solely on the results of that investigation.
School data provided by GreatSchools. School service boundaries are intended to be used as reference only. To verify enrollment eligibility for a property, contact the school directly.

