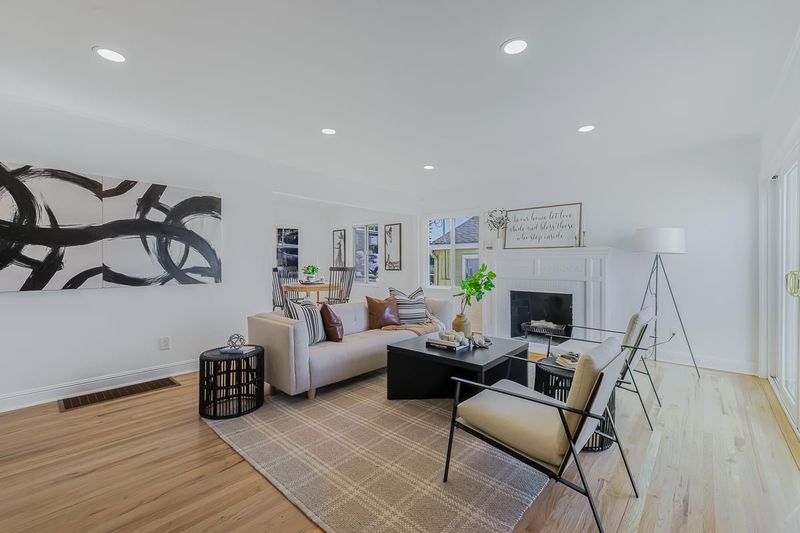
$899,000
1,374
SQ FT
$654
SQ/FT
4715 Davenport Avenue
@ Daisy & Cunningh - 2619 - Oakland Zip Code 94619, Oakland
- 3 Bed
- 2 Bath
- 3 Park
- 1,374 sqft
- Oakland
-

-
Sat May 10, 12:00 pm - 3:00 pm
-
Sun May 11, 12:00 pm - 3:00 pm
Welcome to this stylish, mid-century ranch home. Experience stylish indoor living between Leona Heights and Upper Laurel, where a sun-filled living room opens through four expansive glass panels onto the upper deck. A custom fireplace with elegant crafted molding and floral details serves as the centerpiece, complemented by fresh interior paint, recessed lighting, and light hardwood floors. The modern kitchen features white shaker cabinetry, gray subway tile backsplash, stainless steel appliances, and quartz countertops. Updated bathrooms offer glass showers, sleek vanities, and contemporary finishes. A one-car garage and extended driveway provide parking for up to three vehicles, while the spacious backyard is perfect for gardening or creating a serene retreat. Conveniently located near Mills College, the Coliseum, Chabot Space & Science Center, and the 13 & 580 freeways, close to shops, restaurants, and the farmers market offering the perfect balance of convenience and tranquility. Move-in-ready home. Sewer compliant. Main Panel with 200 Amp. Owned Solar Panels (paid off). Dual-pane windows, and plenty of basement storage.
- Days on Market
- 2 days
- Current Status
- Active
- Original Price
- $899,000
- List Price
- $899,000
- On Market Date
- May 7, 2025
- Property Type
- Single Family Home
- Area
- 2619 - Oakland Zip Code 94619
- Zip Code
- 94619
- MLS ID
- ML82005860
- APN
- 037-2542-005
- Year Built
- 1945
- Stories in Building
- 0
- Possession
- Unavailable
- Data Source
- MLSL
- Origin MLS System
- MLSListings, Inc.
Roses In Concrete
Charter K-8
Students: 368 Distance: 0.3mi
Oakland Community Day Middle School
Public 6-8 Opportunity Community
Students: 9 Distance: 0.3mi
Community Day School
Public 9-12 Opportunity Community
Students: 25 Distance: 0.3mi
St. Lawrence O'toole Elementary School
Private K-8 Elementary, Religious, Coed
Students: 180 Distance: 0.6mi
Julia Morgan School For Girls
Private 6-8 Elementary, All Female
Students: 128 Distance: 0.6mi
Mills College Children's School
Private K-5 Alternative, Elementary, Coed
Students: 87 Distance: 0.6mi
- Bed
- 3
- Bath
- 2
- Full on Ground Floor, Primary - Stall Shower(s), Updated Bath
- Parking
- 3
- Attached Garage
- SQ FT
- 1,374
- SQ FT Source
- Unavailable
- Lot SQ FT
- 5,967.0
- Lot Acres
- 0.136983 Acres
- Kitchen
- Oven Range - Gas
- Cooling
- None
- Dining Room
- No Formal Dining Room
- Disclosures
- Natural Hazard Disclosure
- Family Room
- No Family Room
- Flooring
- Hardwood, Tile
- Foundation
- Crawl Space, Other
- Fire Place
- Living Room
- Heating
- Central Forced Air
- Laundry
- In Garage
- Architectural Style
- Ranch
- Fee
- Unavailable
MLS and other Information regarding properties for sale as shown in Theo have been obtained from various sources such as sellers, public records, agents and other third parties. This information may relate to the condition of the property, permitted or unpermitted uses, zoning, square footage, lot size/acreage or other matters affecting value or desirability. Unless otherwise indicated in writing, neither brokers, agents nor Theo have verified, or will verify, such information. If any such information is important to buyer in determining whether to buy, the price to pay or intended use of the property, buyer is urged to conduct their own investigation with qualified professionals, satisfy themselves with respect to that information, and to rely solely on the results of that investigation.
School data provided by GreatSchools. School service boundaries are intended to be used as reference only. To verify enrollment eligibility for a property, contact the school directly.











































