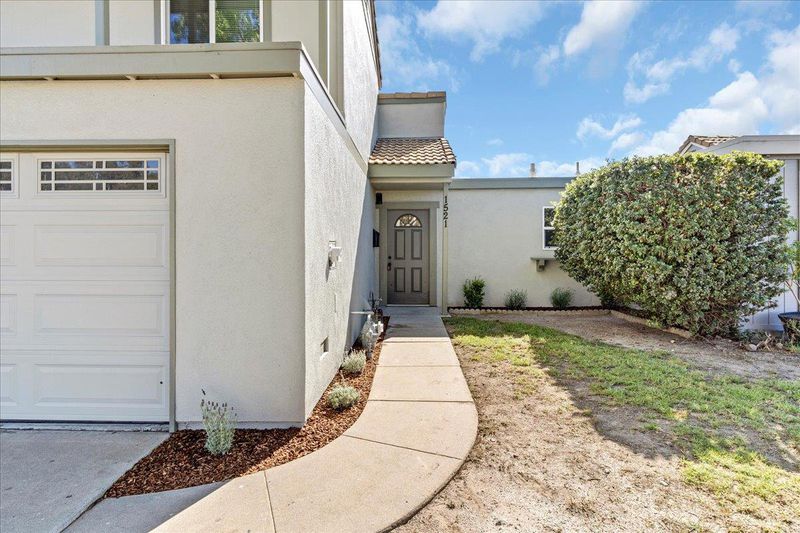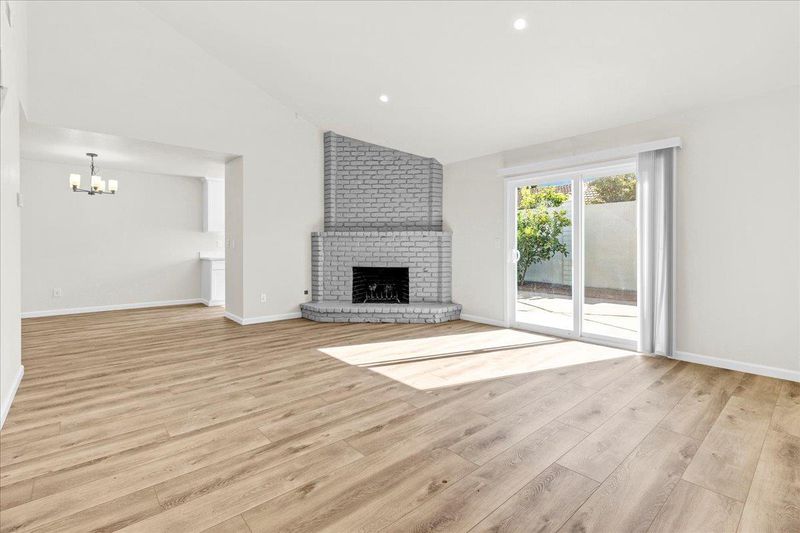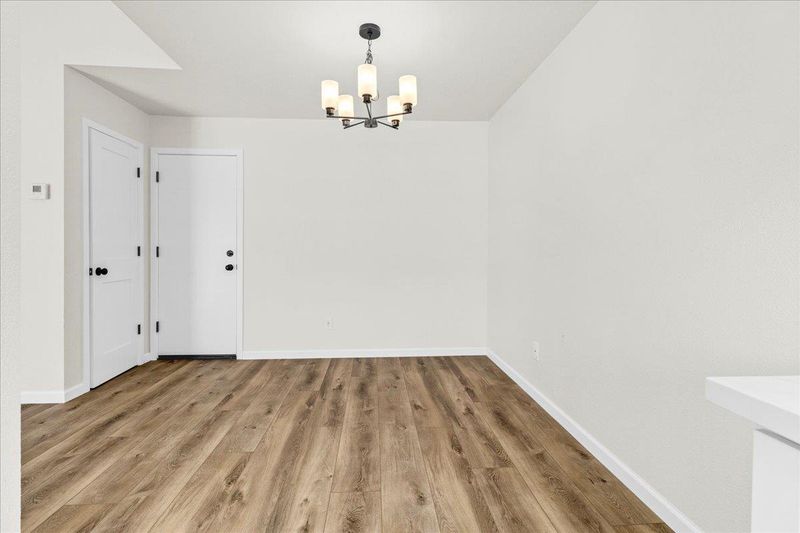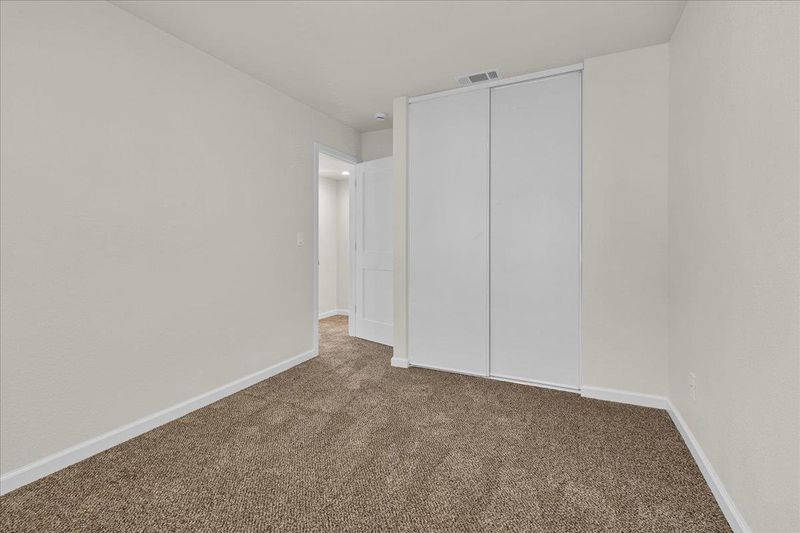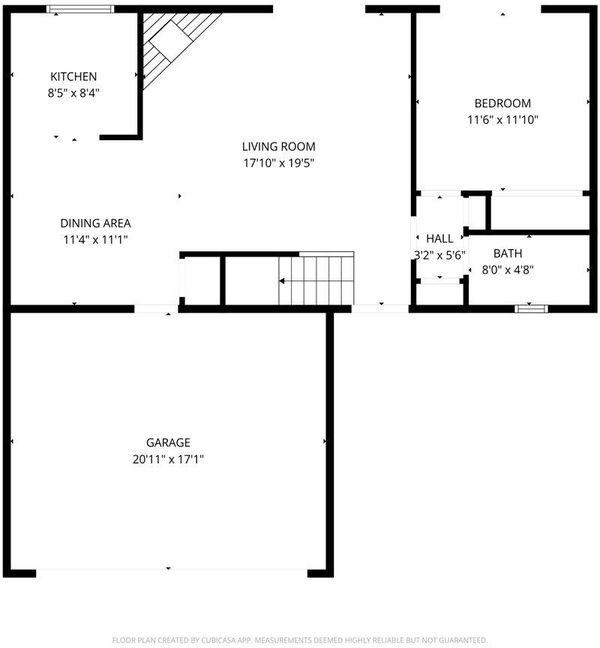
$639,900
1,165
SQ FT
$549
SQ/FT
1521 Ebro Circle
@ Cherokee Drive - 60 - Northgate/Sherwood Gardens, Santa Rita, Salinas
- 3 Bed
- 2 Bath
- 2 Park
- 1,165 sqft
- SALINAS
-

Welcome to 1521 Ebro Circle in North Salinas, a beautifully renovated home that feels brand new from top to bottom. Every detail has been thoughtfully redone, including all new electrical, plumbing, insulation, drywall, and energy-efficient windows. The home has been freshly painted inside and out, showcasing a modern, clean aesthetic that perfectly complements the high-quality finishes throughout. Inside, you'll find stunning quartz countertops and custom cabinetry in the kitchen and bathrooms, offering both elegance and functionality. The main living areas feature durable and stylish luxury vinyl plank flooring, while the upstairs bedrooms are finished with soft new carpeting for added comfort. This thoughtfully reimagined home offers an inviting layout filled with natural light, blending modern design with everyday livability. Conveniently located near schools, shopping, and major commuting routes, this North Salinas gem is completely move-in ready, offering the perfect combination of quality, comfort, and contemporary style.
- Days on Market
- 11 days
- Current Status
- Pending
- Sold Price
- Original Price
- $639,900
- List Price
- $639,900
- On Market Date
- Oct 9, 2025
- Contract Date
- Oct 20, 2025
- Close Date
- Nov 19, 2025
- Property Type
- Single Family Home
- Area
- 60 - Northgate/Sherwood Gardens, Santa Rita
- Zip Code
- 93906
- MLS ID
- ML82024402
- APN
- 261-621-005-000
- Year Built
- 1976
- Stories in Building
- 2
- Possession
- COE
- COE
- Nov 19, 2025
- Data Source
- MLSL
- Origin MLS System
- MLSListings, Inc.
Oasis Charter Public School
Charter K-6 Elementary
Students: 230 Distance: 0.5mi
Henry F. Kammann Elementary School
Public K-6 Elementary
Students: 756 Distance: 0.7mi
Harden Middle School
Public 7-8 Middle
Students: 1239 Distance: 1.0mi
Salinas Christian Schools
Private K-8 Elementary, Religious, Coed
Students: 155 Distance: 1.0mi
North Salinas High School
Public 9-12 Secondary
Students: 2285 Distance: 1.1mi
Boronda Elementary
Public K-6
Students: 195 Distance: 1.1mi
- Bed
- 3
- Bath
- 2
- Showers over Tubs - 2+, Updated Bath
- Parking
- 2
- Off-Street Parking
- SQ FT
- 1,165
- SQ FT Source
- Unavailable
- Lot SQ FT
- 3,049.0
- Lot Acres
- 0.069995 Acres
- Kitchen
- Dishwasher, Hood Over Range, Oven Range - Electric
- Cooling
- None
- Dining Room
- Dining Area
- Disclosures
- None
- Family Room
- No Family Room
- Flooring
- Carpet, Vinyl / Linoleum
- Foundation
- Concrete Perimeter and Slab
- Fire Place
- Living Room, Wood Burning
- Heating
- Central Forced Air
- Laundry
- In Garage
- Views
- Neighborhood
- Possession
- COE
- Architectural Style
- Traditional
- Fee
- Unavailable
MLS and other Information regarding properties for sale as shown in Theo have been obtained from various sources such as sellers, public records, agents and other third parties. This information may relate to the condition of the property, permitted or unpermitted uses, zoning, square footage, lot size/acreage or other matters affecting value or desirability. Unless otherwise indicated in writing, neither brokers, agents nor Theo have verified, or will verify, such information. If any such information is important to buyer in determining whether to buy, the price to pay or intended use of the property, buyer is urged to conduct their own investigation with qualified professionals, satisfy themselves with respect to that information, and to rely solely on the results of that investigation.
School data provided by GreatSchools. School service boundaries are intended to be used as reference only. To verify enrollment eligibility for a property, contact the school directly.
