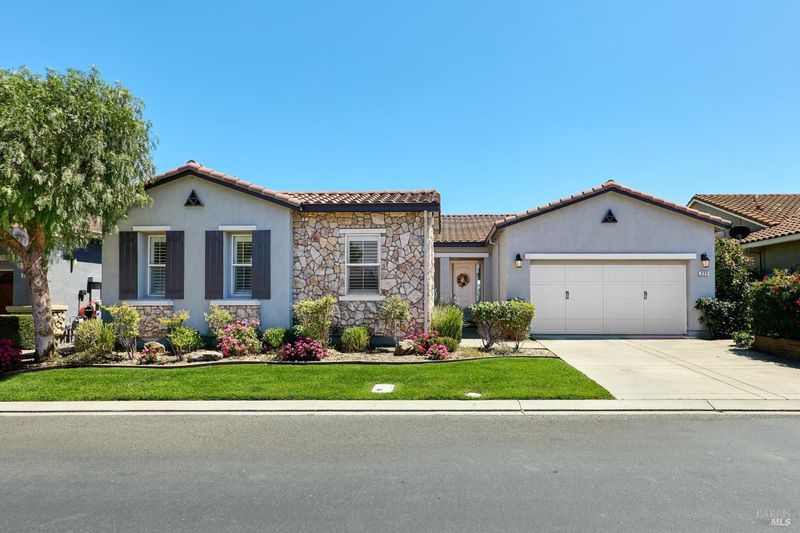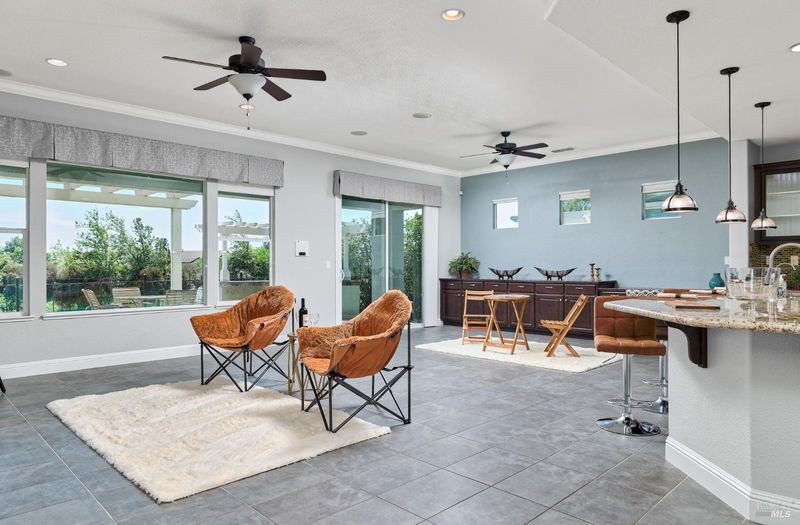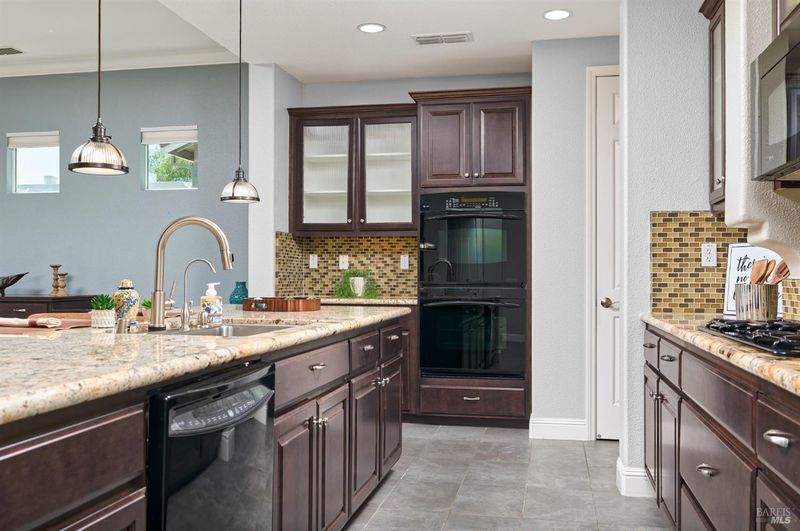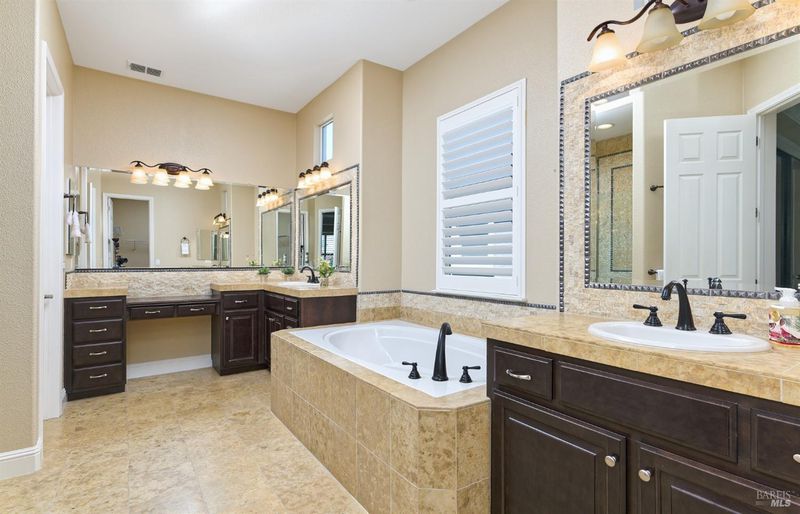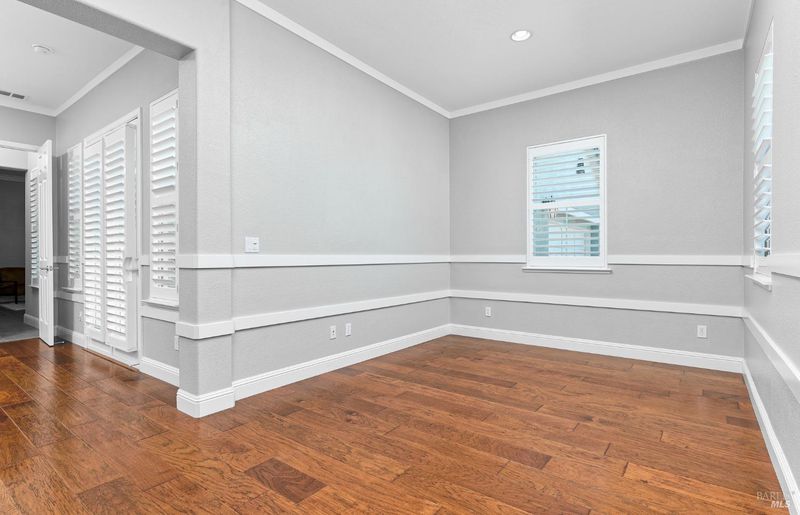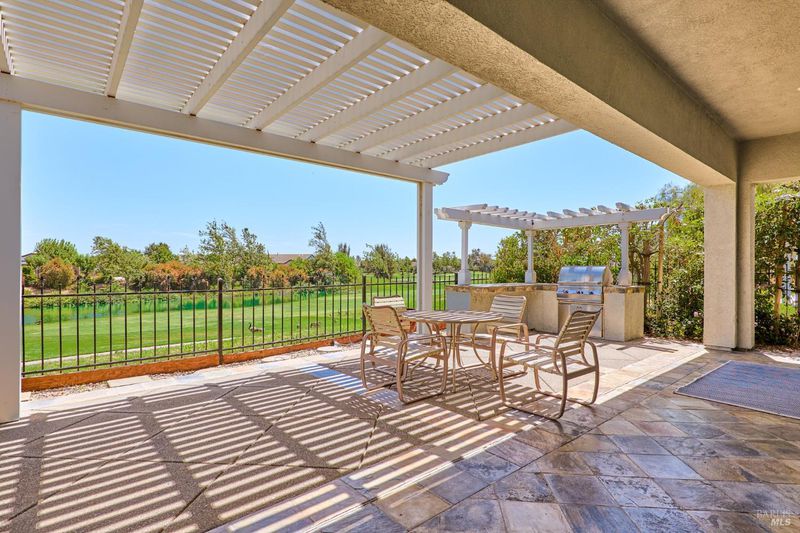
$669,900
2,582
SQ FT
$259
SQ/FT
339 Desert Forest Court
@ Cypress - Rio Vista
- 3 Bed
- 3 Bath
- 0 Park
- 2,582 sqft
- Rio Vista
-

Where luxury meets style, with views that exceed your dreams, 339 Desert Forest Ct. succeeds on every level. Beautiful finishes from the entry courtyard to the open floor plan, the visuals delight with custom tile and wood flooring, stunning built in cabinets, stainless appliances, granite counters, fireplace, oh and don't forget the spectacular views of the golf course and pond in this former model home at Trilogy in Rio Vista. This 55+ community is built around a Ted Robinson designed 18 hole golf course. The pergolas surround your seating areas outside where you will find a custom barbecue and bench seating to watch the day go by. The home is happily powered by an owned solar system, central vacuum, and water filtration system. The home has a large primary suite and a junior suite done right. The primary bath has two large vanities and a jetted tub with custom tile work all around. Trilogy includes two clubhouses, indoor and outdoor pools, an indoor track, bocce and pickle ball and tennis, updated spa and exercise center, a cafe and a recently updated restaurant. You can not find this in the Bay Area for anywhere near this price. Rio Vista is a hidden gem. HOA dues do not include golf play.
- Days on Market
- 4 days
- Current Status
- Active
- Original Price
- $669,900
- List Price
- $669,900
- On Market Date
- May 10, 2025
- Property Type
- Single Family Residence
- Area
- Rio Vista
- Zip Code
- 94571
- MLS ID
- 325043054
- APN
- 0176-070-050
- Year Built
- 2008
- Stories in Building
- Unavailable
- Possession
- Close Of Escrow
- Data Source
- BAREIS
- Origin MLS System
River Delta High/Elementary (Alternative) School
Public K-12 Alternative
Students: 18 Distance: 1.7mi
Wind River High (Adult)
Public n/a Adult Education
Students: NA Distance: 1.8mi
D. H. White Elementary School
Public K-5 Elementary
Students: 348 Distance: 1.8mi
Rio Vista High School
Public 9-12 Secondary
Students: 413 Distance: 2.3mi
Riverview Middle School
Public 6-8 Middle
Students: 234 Distance: 2.5mi
Isleton Elementary School
Public K-6 Elementary
Students: 158 Distance: 6.0mi
- Bed
- 3
- Bath
- 3
- Double Sinks, Shower Stall(s), Soaking Tub, Tile, Walk-In Closet, Window
- Parking
- 0
- Enclosed, Garage Door Opener, Garage Facing Front, Restrictions
- SQ FT
- 2,582
- SQ FT Source
- Assessor Auto-Fill
- Lot SQ FT
- 6,499.0
- Lot Acres
- 0.1492 Acres
- Kitchen
- Granite Counter, Island, Kitchen/Family Combo
- Cooling
- Ceiling Fan(s), Central
- Dining Room
- Dining/Living Combo
- Exterior Details
- BBQ Built-In
- Family Room
- View
- Living Room
- View
- Flooring
- Tile, Wood
- Foundation
- Slab
- Fire Place
- Gas Log
- Heating
- Central, Fireplace(s), Gas, Natural Gas
- Laundry
- Hookups Only, Inside Room
- Main Level
- Bedroom(s), Dining Room, Family Room, Full Bath(s), Kitchen, Living Room, Primary Bedroom, Partial Bath(s)
- Views
- Golf Course
- Possession
- Close Of Escrow
- Architectural Style
- Contemporary
- * Fee
- $285
- Name
- Trilogy at Rio Vista
- Phone
- (707) 374-4843
- *Fee includes
- Common Areas, Maintenance Grounds, Management, Pool, Recreation Facility, and Road
MLS and other Information regarding properties for sale as shown in Theo have been obtained from various sources such as sellers, public records, agents and other third parties. This information may relate to the condition of the property, permitted or unpermitted uses, zoning, square footage, lot size/acreage or other matters affecting value or desirability. Unless otherwise indicated in writing, neither brokers, agents nor Theo have verified, or will verify, such information. If any such information is important to buyer in determining whether to buy, the price to pay or intended use of the property, buyer is urged to conduct their own investigation with qualified professionals, satisfy themselves with respect to that information, and to rely solely on the results of that investigation.
School data provided by GreatSchools. School service boundaries are intended to be used as reference only. To verify enrollment eligibility for a property, contact the school directly.
