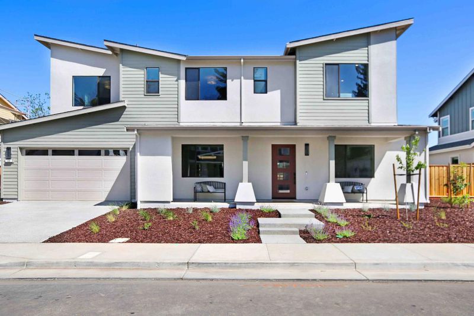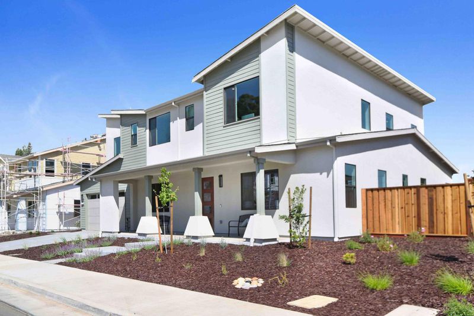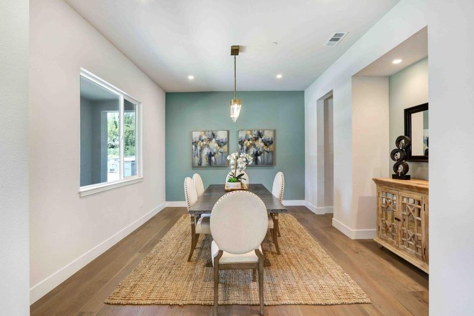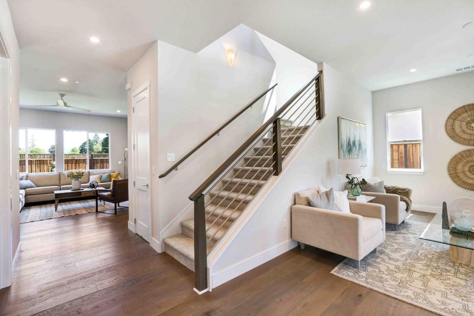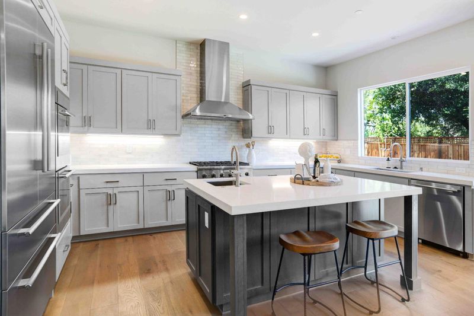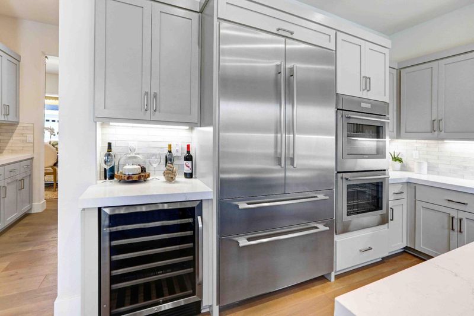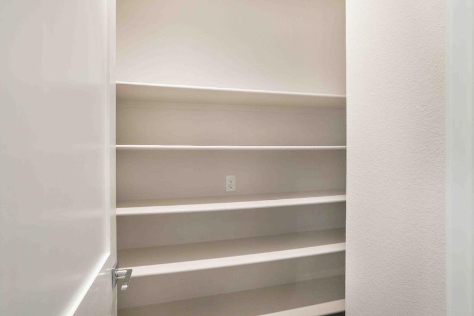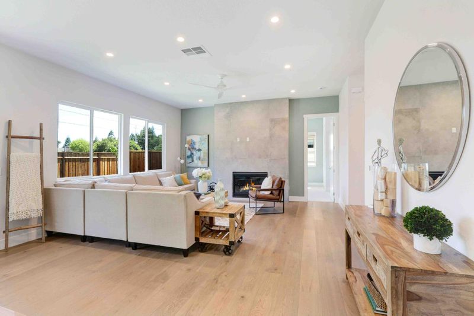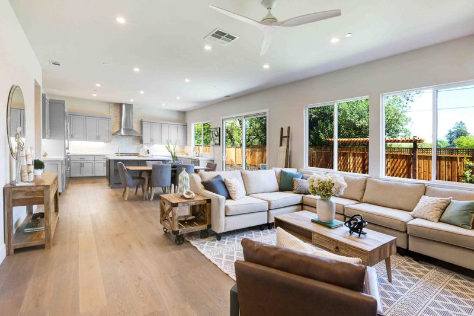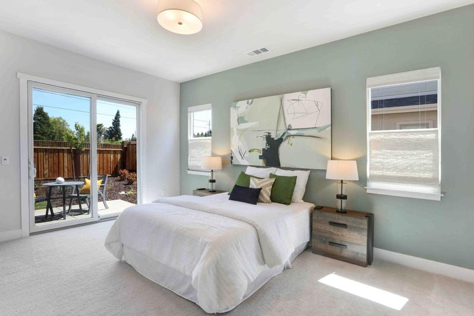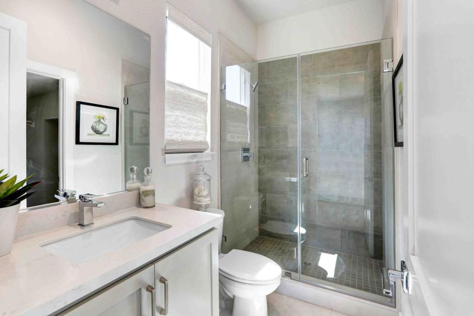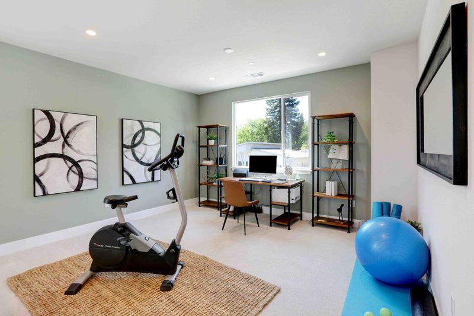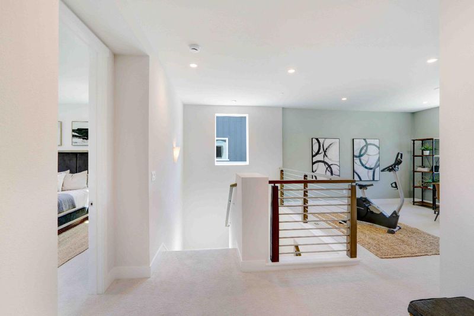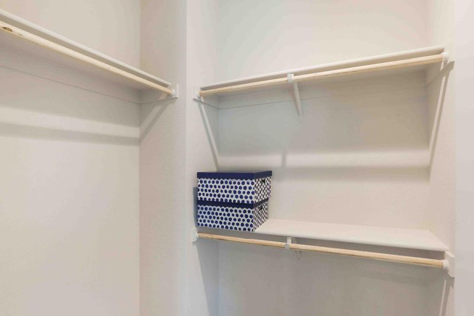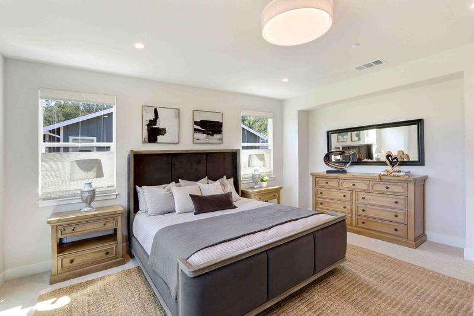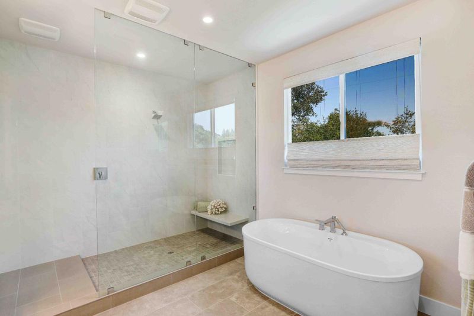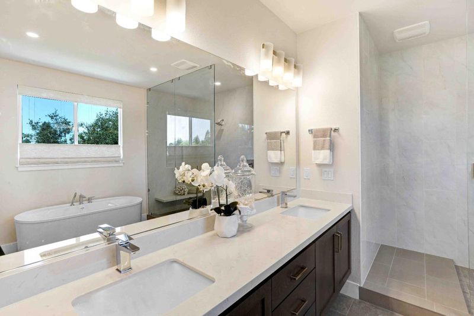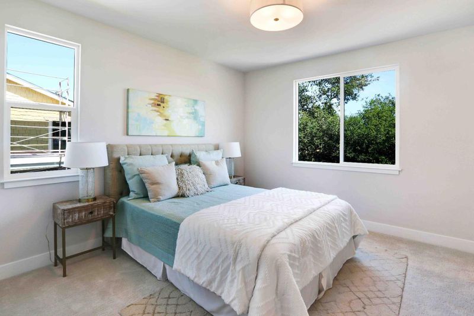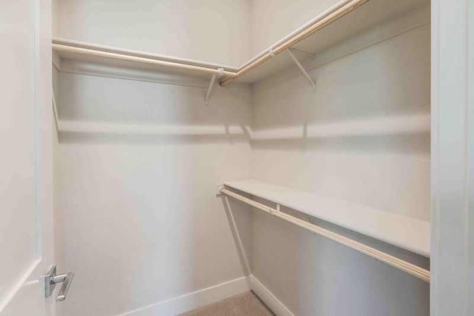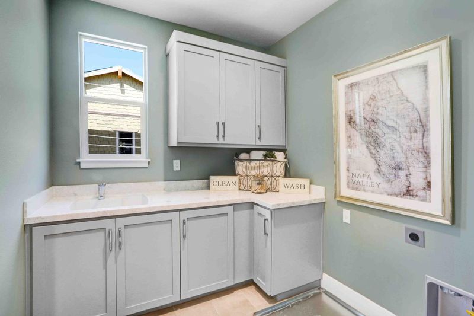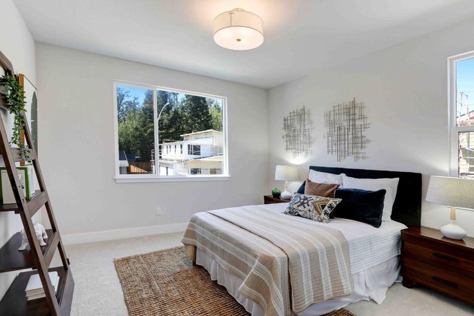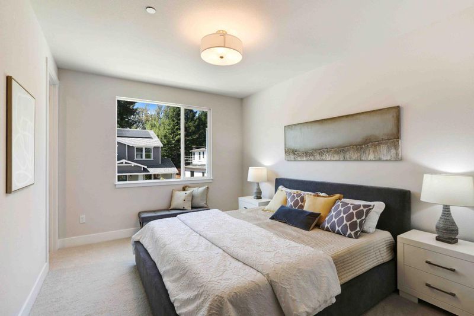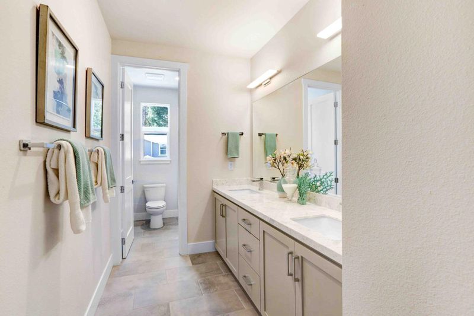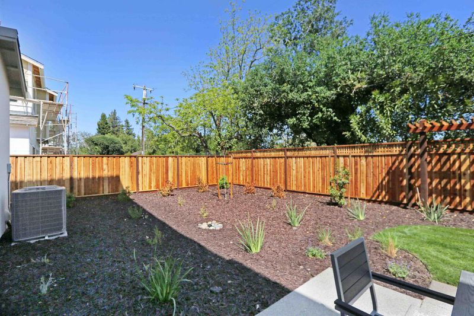
$1,950,000
3,596
SQ FT
$542
SQ/FT
125 Waterstone Court
@ Browns Valley Road - 25063 - Napa, Napa
- 5 Bed
- 5 (4/1) Bath
- 3 Park
- 3,596 sqft
- NAPA
-

-
Fri May 9, 11:00 am - 4:00 pm
-
Sat May 10, 11:00 am - 4:00 pm
Welcome to Edenbridge Homes' latest new home community in Napa! This home is the largest of the Waterstone collection, affording comfort and elegance suitable to a busy lifestyle. As you enter the home, you are welcomed by a spacious formal dining room with a butler pantry pass-through to the kitchen and to the other side, a wonderfully versatile flex space that allows you to tailor a room to how you live. The kitchen features a large central island situated adjacent to a sunny dining nook, all opening into the family room, providing a large comfortable space for social gatherings, all flooded with natural light from the landscaped rear yard. The entry level rounds out with a welcoming and private bedroom suite to make visiting family and friends feel right at home. Meander to the top of the stairs to discover a large loft area that can serve as a media center, exercise, study, game or hobby room. Steps away is a grand owners suite and bath with a luxurious shower, separate tub and walk-in closet. Rounding out the upstairs are a welcoming secondary suite, and two additional bedrooms that share a bathroom. A roomy laundry room is centrally located among the upstairs bedrooms. The three car garage is tandem-style.
- Days on Market
- 2 days
- Current Status
- Active
- Original Price
- $1,950,000
- List Price
- $1,950,000
- On Market Date
- May 7, 2025
- Property Type
- Single Family Home
- Area
- 25063 - Napa
- Zip Code
- 94558
- MLS ID
- ML82005809
- APN
- 041-170-009-000-9
- Year Built
- 2025
- Stories in Building
- 2
- Possession
- Unavailable
- Data Source
- MLSL
- Origin MLS System
- MLSListings, Inc.
Blue Oak School
Private K-8 Nonprofit
Students: 145 Distance: 0.2mi
St. John The Baptist Catholic
Private K-8 Elementary, Religious, Coed
Students: 147 Distance: 0.4mi
The Oxbow School
Private 11-12 Coed
Students: 78 Distance: 0.5mi
New Technology High School
Public 9-12 Alternative, Coed
Students: 417 Distance: 0.5mi
Shearer Charter School
Public K-5 Elementary
Students: 480 Distance: 0.6mi
Napa Christian Campus of Education School
Private K-12 Combined Elementary And Secondary, Religious, Coed
Students: 126 Distance: 0.8mi
- Bed
- 5
- Bath
- 5 (4/1)
- Full on Ground Floor, Half on Ground Floor, Primary - Stall Shower(s), Shower over Tub - 1, Stall Shower - 2+, Tub in Primary Bedroom
- Parking
- 3
- Attached Garage, On Street
- SQ FT
- 3,596
- SQ FT Source
- Unavailable
- Lot SQ FT
- 7,096.0
- Lot Acres
- 0.162902 Acres
- Kitchen
- Cooktop - Gas, Countertop - Quartz, Dishwasher, Garbage Disposal, Island with Sink, Microwave, Oven - Double, Pantry, Refrigerator, Wine Refrigerator
- Cooling
- Ceiling Fan, Central AC
- Dining Room
- Dining Area in Family Room, Formal Dining Room
- Disclosures
- Natural Hazard Disclosure
- Family Room
- Kitchen / Family Room Combo
- Flooring
- Carpet, Hardwood
- Foundation
- Concrete Slab
- Fire Place
- Family Room
- Heating
- Central Forced Air, Fireplace
- Laundry
- Electricity Hookup (220V), Gas Hookup, Tub / Sink, Upper Floor
- * Fee
- $152
- Name
- Browns Valley Maintenance Association
- *Fee includes
- Other
MLS and other Information regarding properties for sale as shown in Theo have been obtained from various sources such as sellers, public records, agents and other third parties. This information may relate to the condition of the property, permitted or unpermitted uses, zoning, square footage, lot size/acreage or other matters affecting value or desirability. Unless otherwise indicated in writing, neither brokers, agents nor Theo have verified, or will verify, such information. If any such information is important to buyer in determining whether to buy, the price to pay or intended use of the property, buyer is urged to conduct their own investigation with qualified professionals, satisfy themselves with respect to that information, and to rely solely on the results of that investigation.
School data provided by GreatSchools. School service boundaries are intended to be used as reference only. To verify enrollment eligibility for a property, contact the school directly.
