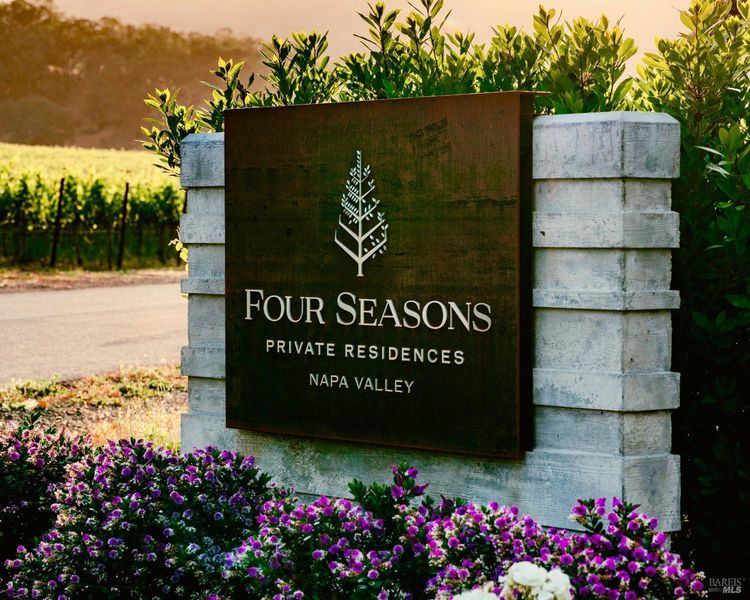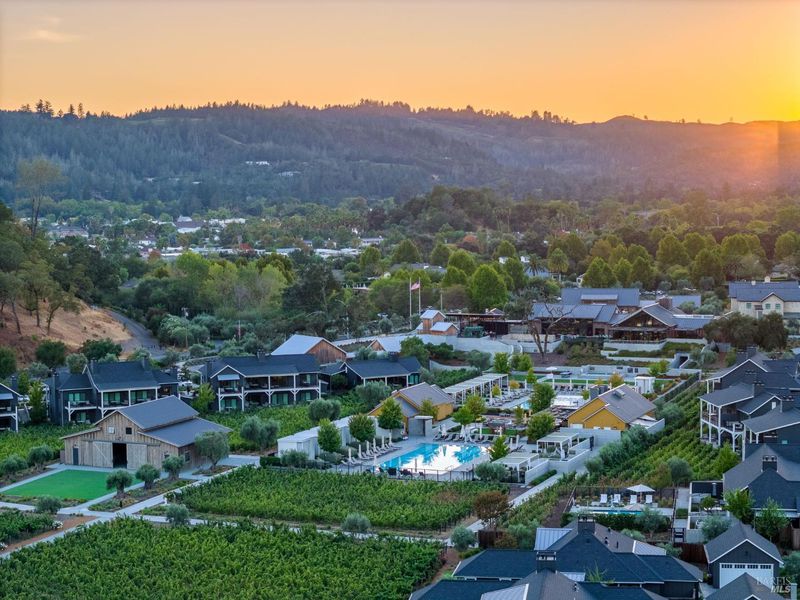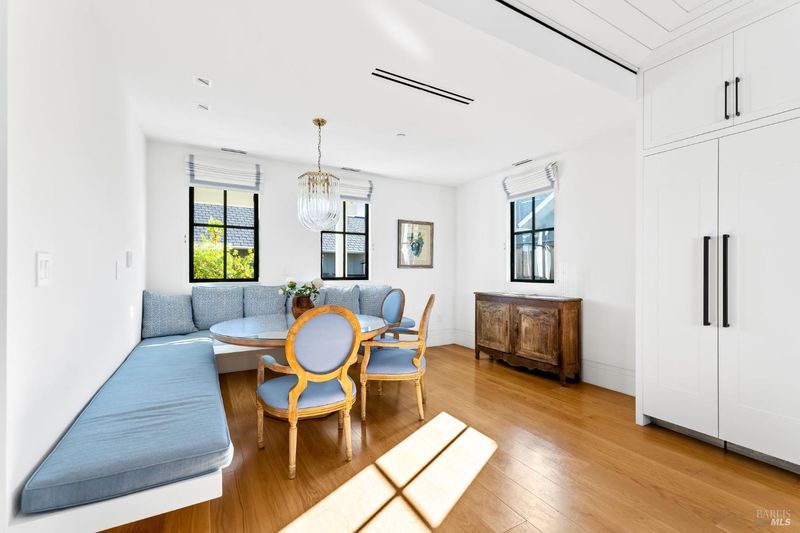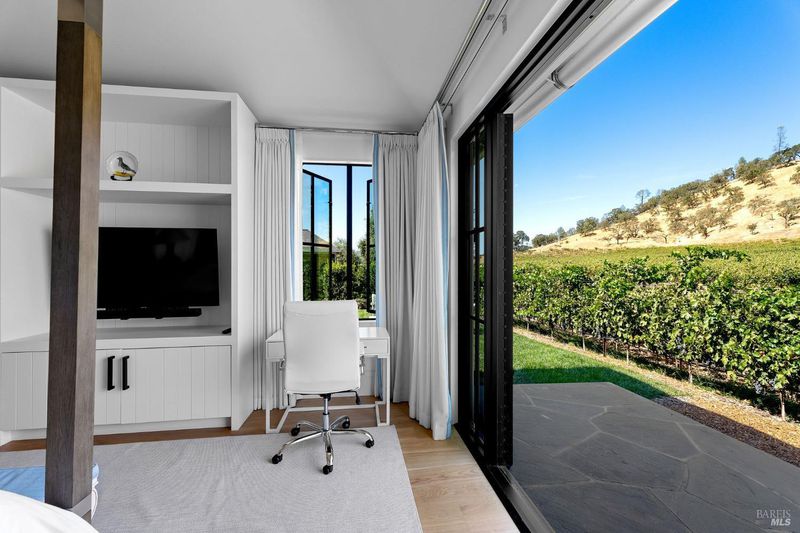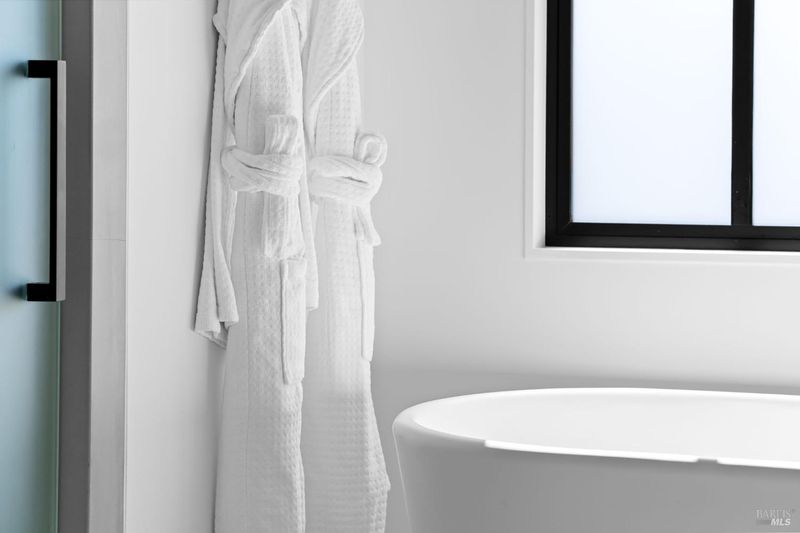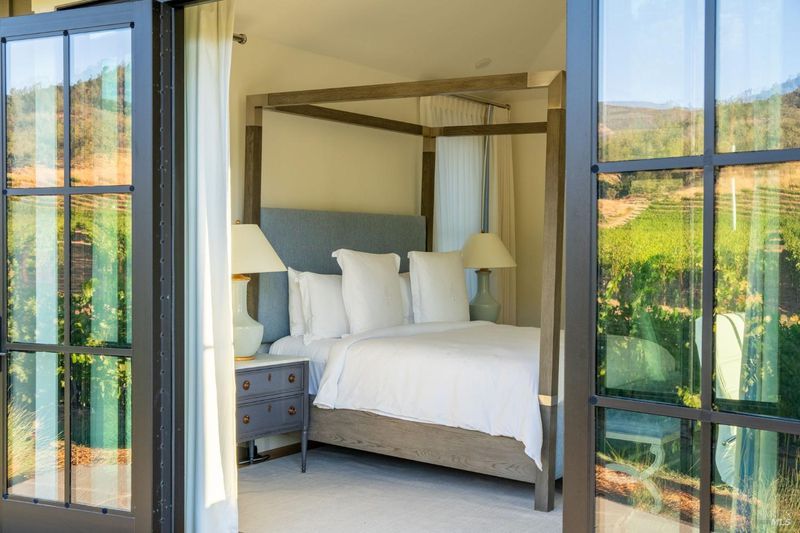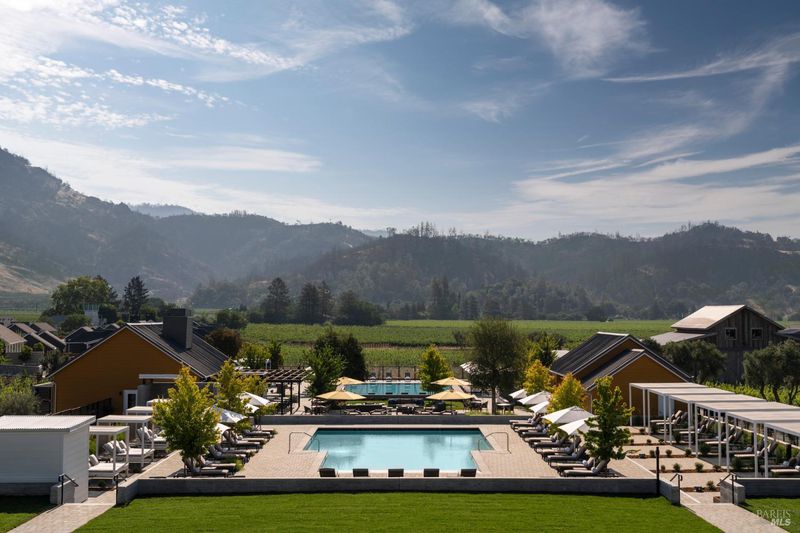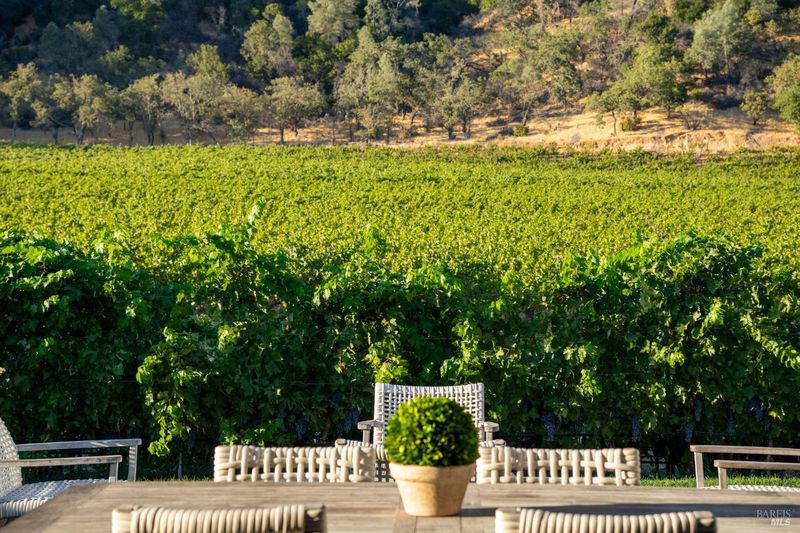
$4,200,000
2,010
SQ FT
$2,090
SQ/FT
10 Palisades Place
@ Rosedale Rd - Calistoga
- 2 Bed
- 3 (2/1) Bath
- 4 Park
- 2,010 sqft
- Calistoga
-

Nestled among the vineyards at the north end of the Napa Valley, this single-level 2-bedroom home is located within the Four Seasons Resort. Completed in 2021, this highly acclaimed and sought after resort property offers the very best of wine country living. The layout of the home takes full advantage of the incredible setting and includes an open-concept layout with vaulted ceilings, showcasing an expansive Nanawall door which allows the indoor and outdoor spaces to seamlessly intertwine. Located on opposite ends of the home, two well-appointed and nicely proportioned primary bedroom suites each offer a 5-piece bath. The spacious great room and luxurious kitchen, complemented by Waterworks fixtures and Calacatta marble surfaces, open to a private outdoor living area, delivering quintessential Napa Valley views of vineyards and mountains beyond. The outdoor living area includes an outdoor kitchen with Wolf Grill, True beverage refrigerator and custom gas fire table. This stunning fully furnished home comes with the unique ability to take part in the optional short-term rental program at Four Seasons Napa Valley. The Four Seasons management team is on-site and available 24/7 to provide the world class service and amenities for which they are so well-known.
- Days on Market
- 1 day
- Current Status
- Active
- Original Price
- $4,200,000
- List Price
- $4,200,000
- On Market Date
- Jun 16, 2025
- Property Type
- Single Family Residence
- Area
- Calistoga
- Zip Code
- 94515
- MLS ID
- 325055531
- APN
- 011-540-006-000
- Year Built
- 2021
- Stories in Building
- Unavailable
- Possession
- Close Of Escrow
- Data Source
- BAREIS
- Origin MLS System
Calistoga Junior/Senior High School
Public 7-12 Secondary, Coed
Students: 379 Distance: 1.6mi
Palisades High (Continuation) School
Public 9-12 Continuation
Students: 9 Distance: 1.7mi
Calistoga Elementary School
Public K-6 Elementary
Students: 477 Distance: 1.9mi
New Horizons Academy II
Private 9-12 Special Education Program, All Male, Boarding, Nonprofit
Students: NA Distance: 7.6mi
Howell Mountain Elementary School
Public K-8 Elementary
Students: 81 Distance: 7.6mi
Foothills Adventist Elementary School
Private K-8 Elementary, Religious, Coed
Students: 41 Distance: 8.0mi
- Bed
- 2
- Bath
- 3 (2/1)
- Double Sinks, Multiple Shower Heads, Outside Access, Shower Stall(s), Soaking Tub, Stone, Tile
- Parking
- 4
- Detached, Garage Door Opener, Size Limited
- SQ FT
- 2,010
- SQ FT Source
- Graphic Artist
- Lot SQ FT
- 10,829.0
- Lot Acres
- 0.2486 Acres
- Pool Info
- Other
- Kitchen
- Breakfast Area, Island w/Sink, Kitchen/Family Combo, Marble Counter, Pantry Cabinet
- Cooling
- Central, MultiZone
- Dining Room
- Formal Area, Space in Kitchen
- Family Room
- Cathedral/Vaulted, Great Room
- Living Room
- Cathedral/Vaulted, Great Room, View
- Flooring
- Stone, Tile, Wood
- Foundation
- Slab
- Fire Place
- Family Room, Gas Starter, Living Room
- Heating
- Central, MultiZone, Radiant
- Laundry
- Cabinets, Dryer Included, Laundry Closet, Washer Included
- Main Level
- Bedroom(s), Dining Room, Family Room, Full Bath(s), Kitchen, Living Room, Primary Bedroom, Partial Bath(s)
- Views
- Mountains, Vineyard
- Possession
- Close Of Escrow
- * Fee
- $4,028
- Name
- Silver Rose Residences Association
- Phone
- (707) 709-2104
- *Fee includes
- Common Areas, Internet, Maintenance Grounds, Management, Pool, Recreation Facility, Road, Security, Trash, and Water
MLS and other Information regarding properties for sale as shown in Theo have been obtained from various sources such as sellers, public records, agents and other third parties. This information may relate to the condition of the property, permitted or unpermitted uses, zoning, square footage, lot size/acreage or other matters affecting value or desirability. Unless otherwise indicated in writing, neither brokers, agents nor Theo have verified, or will verify, such information. If any such information is important to buyer in determining whether to buy, the price to pay or intended use of the property, buyer is urged to conduct their own investigation with qualified professionals, satisfy themselves with respect to that information, and to rely solely on the results of that investigation.
School data provided by GreatSchools. School service boundaries are intended to be used as reference only. To verify enrollment eligibility for a property, contact the school directly.
