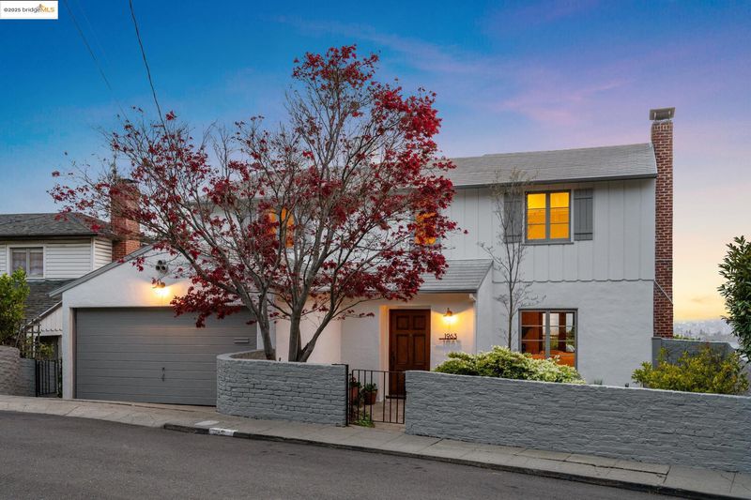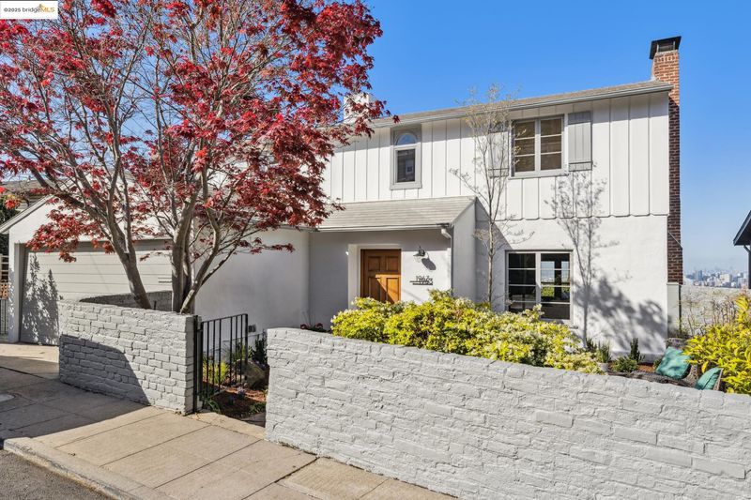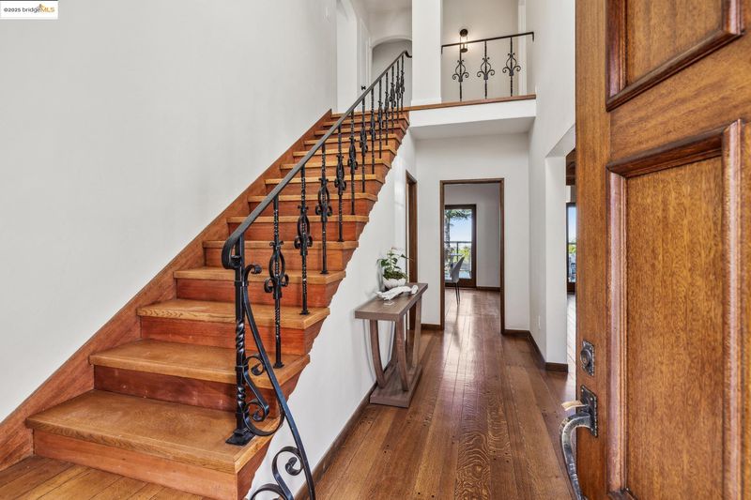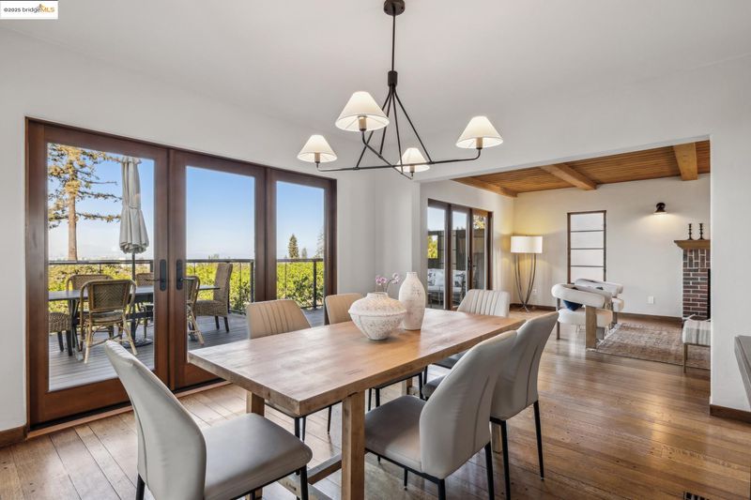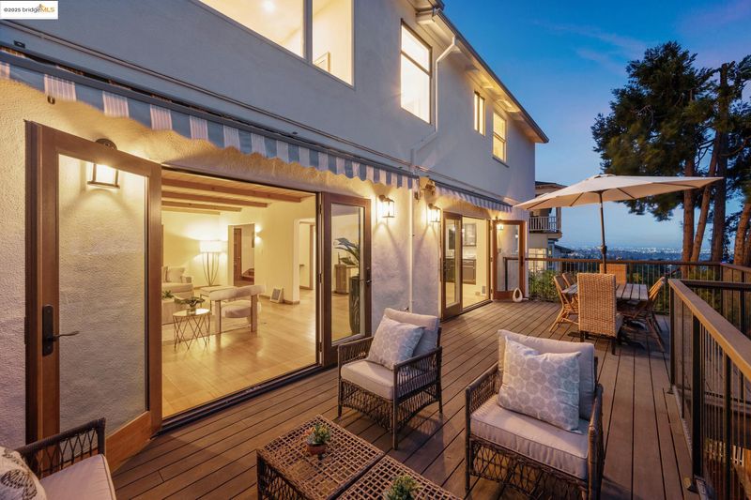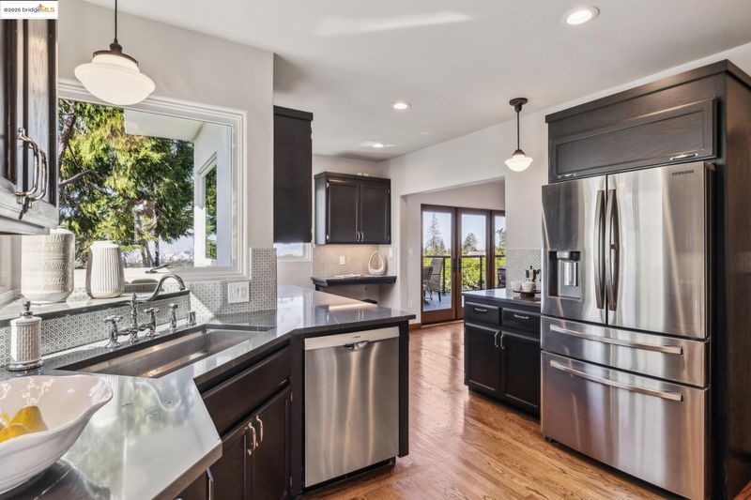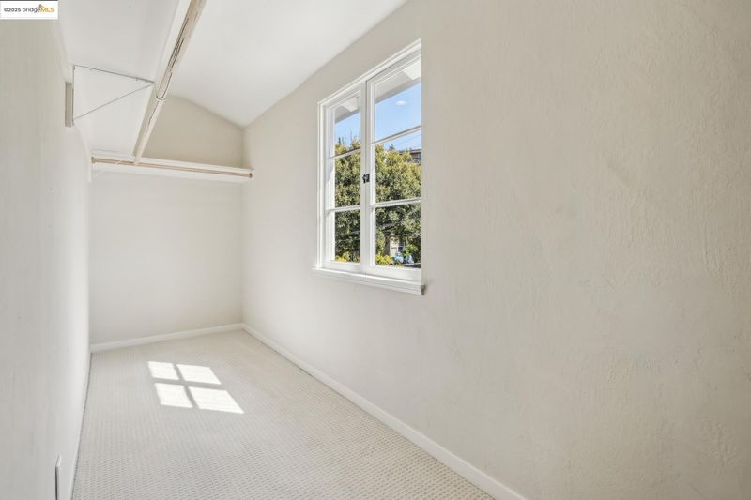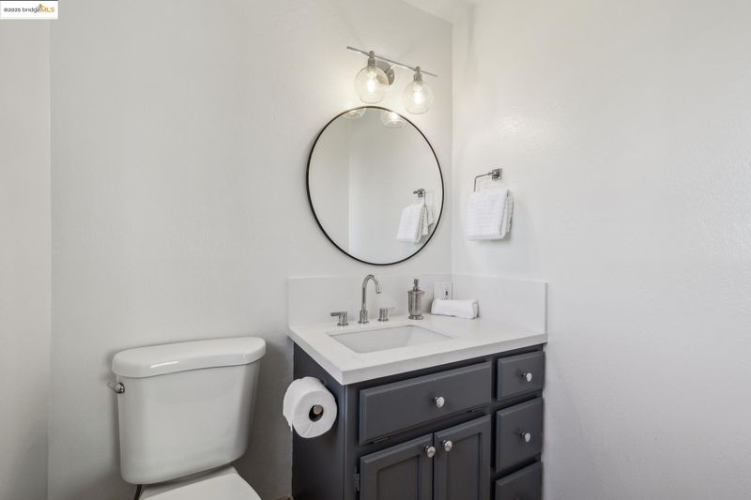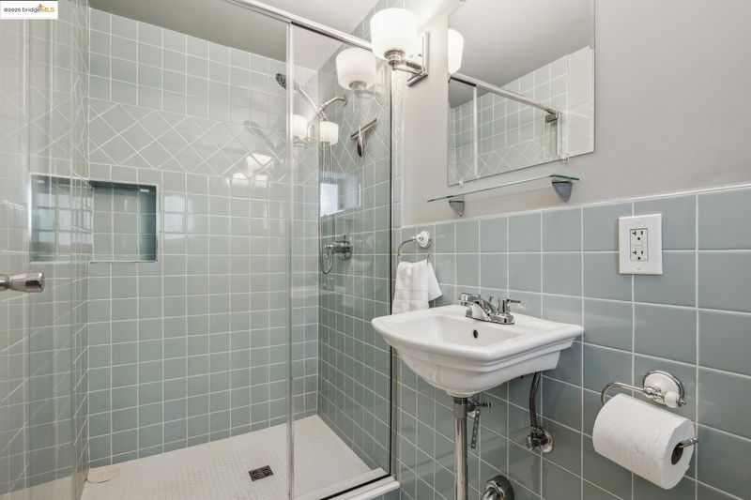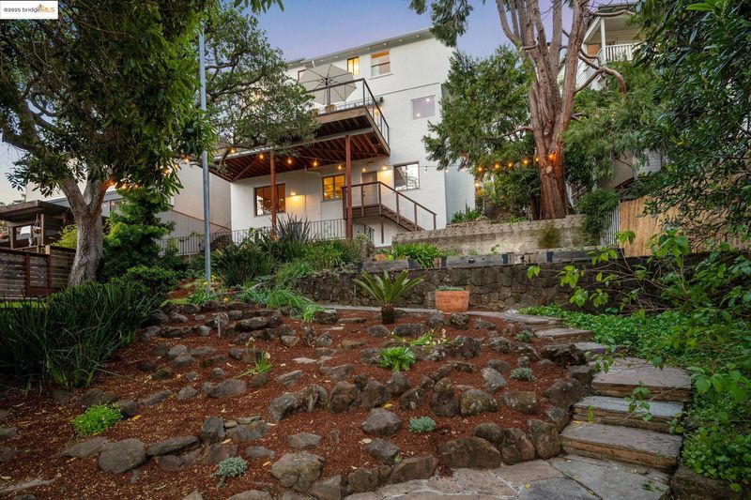 Sold 28.5% Over Asking
Sold 28.5% Over Asking
$1,900,000
3,149
SQ FT
$603
SQ/FT
1963 Oakview Dr
@ Leimert - Upper Oakmore, Oakland
- 4 Bed
- 3 (2/2) Bath
- 2 Park
- 3,149 sqft
- Oakland
-

Exceptional Oakmore gem delivering a complete package: private hillside living w/ rare blend of space, views, great floor-plan, & yard. Featuring 3BR upstairs, connected main level w/ LR/DR/kitchen & powder, PLUS lower level w/ family room, ensuite BR & sep. entrances to backyard. Set on quiet dead end street w/ dramatic city views AND usable yard spaces. Newly refreshed front garden leads to charming 2-story foyer w/ original woodwork. Spacious living room, w/ fireplace & blasted beam / T&G ceiling, opens via French doors to modern deck w/ bamboo & cable railing. Designer kitchen w/ abundant cabinets, newer SS appliances, 36” Bertazzoni range, & bay views @ every window. Original hardwood floors & other 1930s details add warmth & character. Primary suite offers true retreat w/ large walk-in closet, views & awesome potential for ensuite bath to taste. Hall bath features a new walk-in shower & jetted tub. 2-car attached garage, laundry chutes & full-size laundry room add convenience. Tiered backyard is a private oasis w/ mature landscaping, stone paths, play area under a majestic oak, sunny garden w/ raised beds & enclosed deck / yoga room w/ electrical. Recent updates- new wiring, lighting, hardware & interior/exterior paint. Nestled @ Oakland/Piedmont border, close to everything
- Current Status
- Sold
- Sold Price
- $1,900,000
- Over List Price
- 28.5%
- Original Price
- $1,479,000
- List Price
- $1,479,000
- On Market Date
- Apr 5, 2025
- Contract Date
- Apr 17, 2025
- Close Date
- May 2, 2025
- Property Type
- Detached
- D/N/S
- Upper Oakmore
- Zip Code
- 94602
- MLS ID
- 41092213
- APN
- 29A13428
- Year Built
- 1936
- Stories in Building
- 3
- Possession
- COE
- COE
- May 2, 2025
- Data Source
- MAXEBRDI
- Origin MLS System
- Bridge AOR
Head-Royce School
Private K-12 Combined Elementary And Secondary, Nonprofit
Students: 875 Distance: 0.3mi
Corpus Christi Elementary School
Private K-8 Elementary, Religious, Coed
Students: 270 Distance: 0.3mi
Conyes Academy
Private K-8 Special Education, Elementary, Coed
Students: 50 Distance: 0.4mi
Growing Light Montessori School
Private K-1 Montessori, Elementary, Coed
Students: 88 Distance: 0.5mi
Zion Lutheran School
Private K-8 Elementary, Religious, Core Knowledge
Students: 65 Distance: 0.5mi
Joaquin Miller Elementary School
Public K-5 Elementary, Coed
Students: 443 Distance: 0.6mi
- Bed
- 4
- Bath
- 3 (2/2)
- Parking
- 2
- Attached, Garage Door Opener
- SQ FT
- 3,149
- SQ FT Source
- Measured
- Lot SQ FT
- 7,686.0
- Lot Acres
- 0.18 Acres
- Pool Info
- None
- Kitchen
- Dishwasher, Disposal, Gas Range, Plumbed For Ice Maker, Microwave, Free-Standing Range, Refrigerator, Gas Water Heater, Counter - Solid Surface, Garbage Disposal, Gas Range/Cooktop, Ice Maker Hookup, Pantry, Range/Oven Free Standing, Updated Kitchen
- Cooling
- None
- Disclosures
- Other - Call/See Agent
- Entry Level
- Exterior Details
- Back Yard, Front Yard, Sprinklers Front, Terraced Down, Garden, Landscape Back, Landscape Front, Manual Sprinkler Front, Yard Space
- Flooring
- Hardwood, Tile, Carpet
- Foundation
- Fire Place
- Family Room, Gas, Living Room
- Heating
- Zoned
- Laundry
- Dryer, Laundry Room, Washer, Laundry Chute, Sink, Space For Frzr/Refr
- Upper Level
- 3 Bedrooms, 1.5 Baths
- Main Level
- 0.5 Bath, Main Entry
- Views
- Bay Bridge, City Lights, Golden Gate Bridge, Hills, San Francisco, City
- Possession
- COE
- Basement
- Crawl Space
- Architectural Style
- Traditional
- Non-Master Bathroom Includes
- Stall Shower, Tub with Jets
- Construction Status
- Existing
- Additional Miscellaneous Features
- Back Yard, Front Yard, Sprinklers Front, Terraced Down, Garden, Landscape Back, Landscape Front, Manual Sprinkler Front, Yard Space
- Location
- Sloped Down, Front Yard, Landscape Front, Landscape Back
- Roof
- Metal
- Water and Sewer
- Public
- Fee
- $100
MLS and other Information regarding properties for sale as shown in Theo have been obtained from various sources such as sellers, public records, agents and other third parties. This information may relate to the condition of the property, permitted or unpermitted uses, zoning, square footage, lot size/acreage or other matters affecting value or desirability. Unless otherwise indicated in writing, neither brokers, agents nor Theo have verified, or will verify, such information. If any such information is important to buyer in determining whether to buy, the price to pay or intended use of the property, buyer is urged to conduct their own investigation with qualified professionals, satisfy themselves with respect to that information, and to rely solely on the results of that investigation.
School data provided by GreatSchools. School service boundaries are intended to be used as reference only. To verify enrollment eligibility for a property, contact the school directly.
