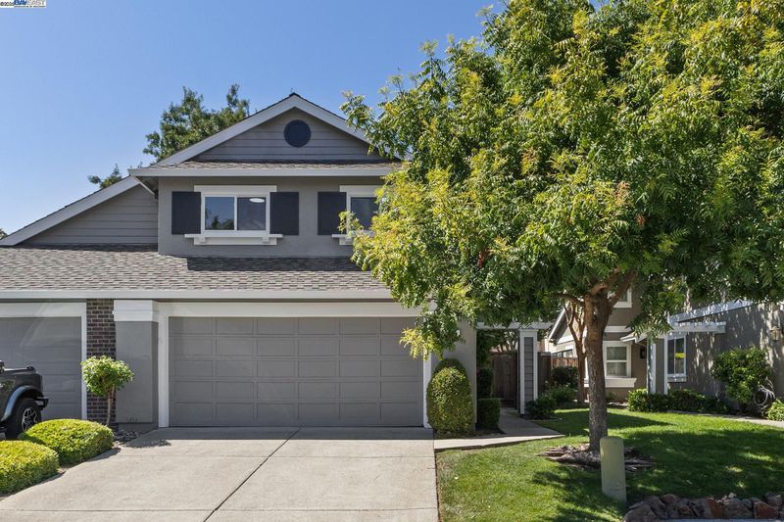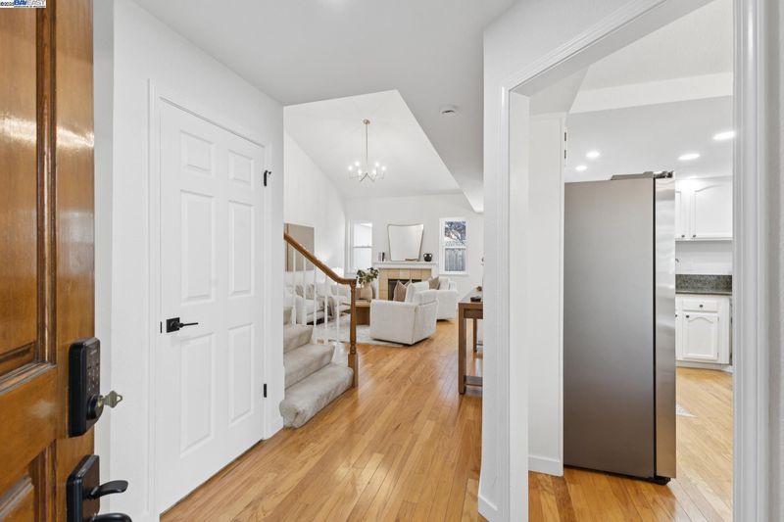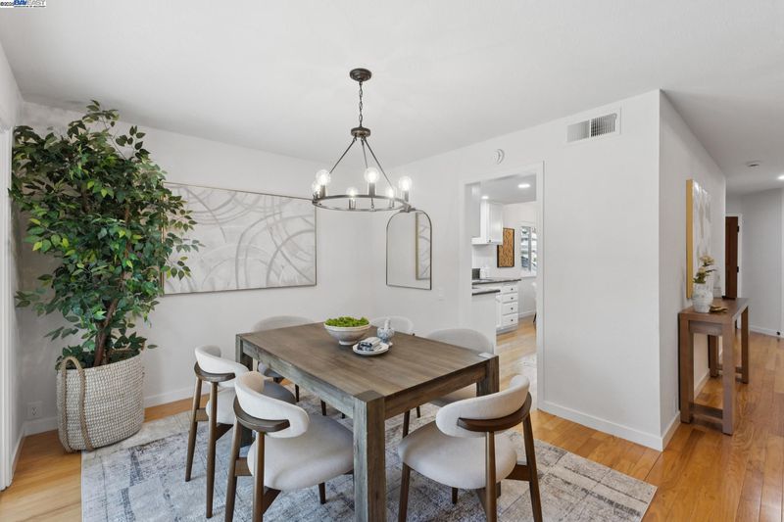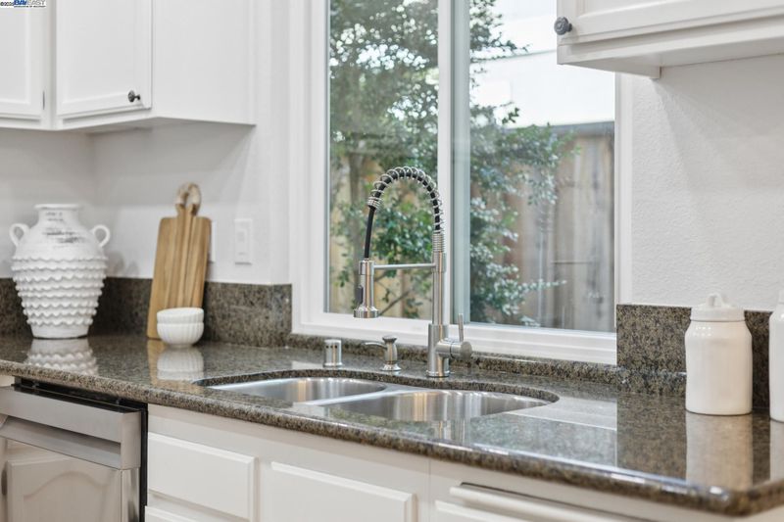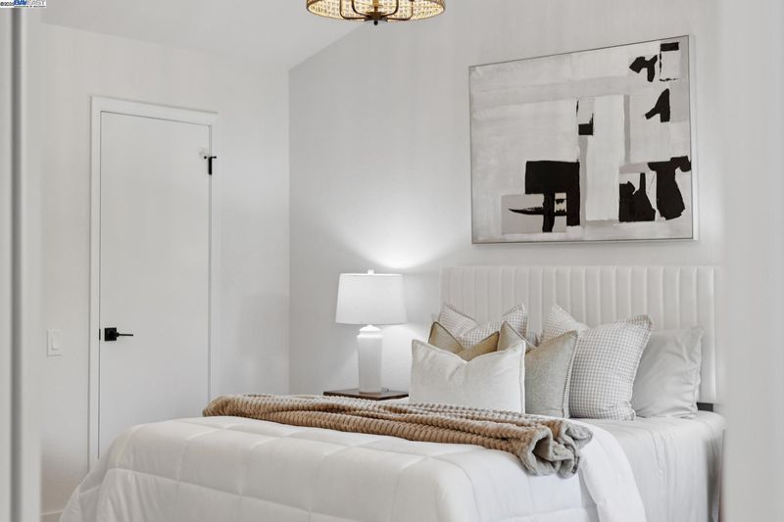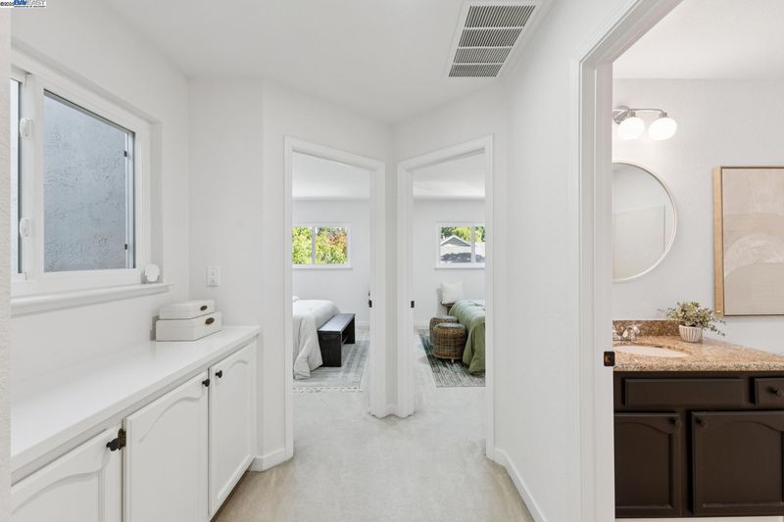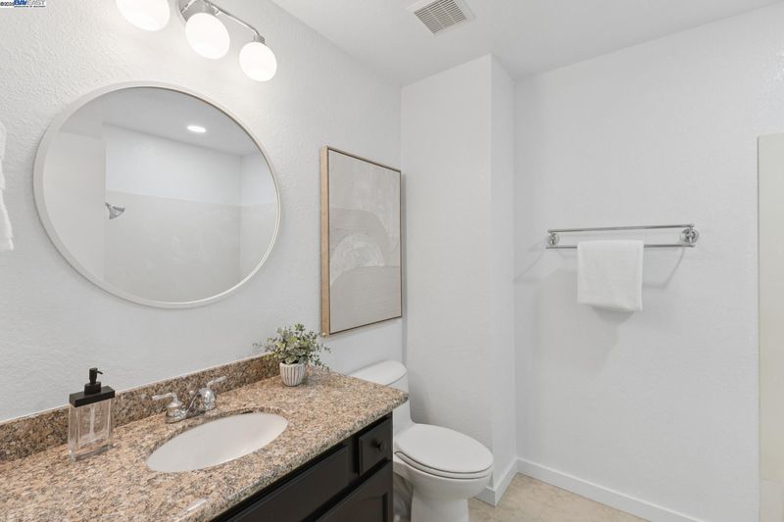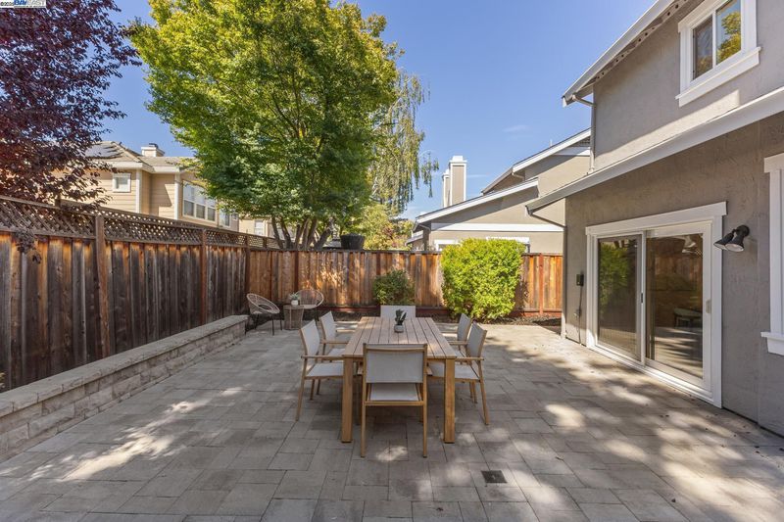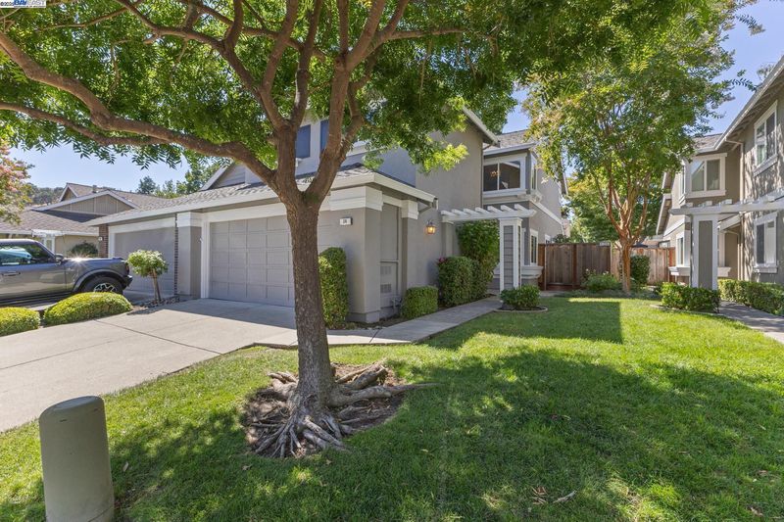
$997,000
1,586
SQ FT
$629
SQ/FT
28 Rainbow Cir
@ Fern Ct - None, Danville
- 3 Bed
- 2.5 (2/1) Bath
- 2 Park
- 1,586 sqft
- Danville
-

-
Sat Aug 30, 1:00 pm - 3:00 pm
come on by!
-
Sun Aug 31, 1:00 pm - 3:00 pm
come on by!
This beautiful, light-filled 3 bedroom, 2.5 bathroom Danville townhouse offers a unique and inviting layout that feels open, spacious, and thoughtfully designed. Vaulted ceilings in the living room create a dramatic sense of volume and light, while the flowing floor plan connects living, dining, and kitchen spaces seamlessly. The home features a private two-car garage and a backyard that is both low-maintenance and generous in size—paved, sun-filled in the afternoons, and ideal for outdoor dining, gatherings, or simply enjoying the best of California summers. Nestled in one of Danville’s most stunning neighborhoods, this community is known for its spectacular design and park-like setting. Tree-lined streets, impeccably maintained grounds, and lush walking paths create a serene atmosphere, while amenities such as tennis courts, a sparkling pool, and a relaxing spa bring a resort-style lifestyle right to your doorstep. Across from Sycamore Park and Elementary School, and close to shopping, dining, golf courses, and more, this home combines everyday convenience with an elevated sense of community and charm.
- Current Status
- New
- Original Price
- $997,000
- List Price
- $997,000
- On Market Date
- Aug 23, 2025
- Property Type
- Townhouse
- D/N/S
- None
- Zip Code
- 94506
- MLS ID
- 41109206
- APN
- 2171900232
- Year Built
- 1987
- Stories in Building
- 2
- Possession
- Close Of Escrow
- Data Source
- MAXEBRDI
- Origin MLS System
- BAY EAST
Sycamore Valley Elementary School
Public K-5 Elementary
Students: 573 Distance: 0.2mi
Golden View Elementary School
Public K-5 Elementary
Students: 668 Distance: 1.3mi
Charlotte Wood Middle School
Public 6-8 Middle
Students: 978 Distance: 1.6mi
Greenbrook Elementary School
Public K-5 Elementary
Students: 630 Distance: 1.7mi
The Athenian School
Private 6-12 Combined Elementary And Secondary, Coed
Students: 490 Distance: 1.9mi
John Baldwin Elementary School
Public K-5 Elementary
Students: 515 Distance: 2.0mi
- Bed
- 3
- Bath
- 2.5 (2/1)
- Parking
- 2
- Attached
- SQ FT
- 1,586
- SQ FT Source
- Public Records
- Lot SQ FT
- 3,366.0
- Lot Acres
- 0.08 Acres
- Pool Info
- None
- Kitchen
- Dishwasher, Free-Standing Range, Refrigerator, Range/Oven Free Standing
- Cooling
- Central Air
- Disclosures
- Disclosure Package Avail
- Entry Level
- 1
- Flooring
- Hardwood
- Foundation
- Fire Place
- Living Room
- Heating
- Central
- Laundry
- Laundry Room
- Main Level
- Other
- Possession
- Close Of Escrow
- Architectural Style
- Other
- Construction Status
- Existing
- Location
- Other
- Roof
- Composition Shingles
- Water and Sewer
- Public
- Fee
- $632
MLS and other Information regarding properties for sale as shown in Theo have been obtained from various sources such as sellers, public records, agents and other third parties. This information may relate to the condition of the property, permitted or unpermitted uses, zoning, square footage, lot size/acreage or other matters affecting value or desirability. Unless otherwise indicated in writing, neither brokers, agents nor Theo have verified, or will verify, such information. If any such information is important to buyer in determining whether to buy, the price to pay or intended use of the property, buyer is urged to conduct their own investigation with qualified professionals, satisfy themselves with respect to that information, and to rely solely on the results of that investigation.
School data provided by GreatSchools. School service boundaries are intended to be used as reference only. To verify enrollment eligibility for a property, contact the school directly.
